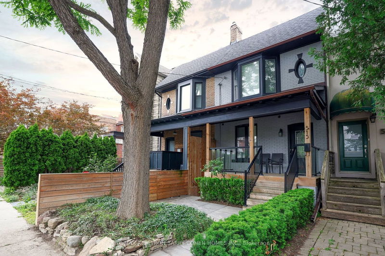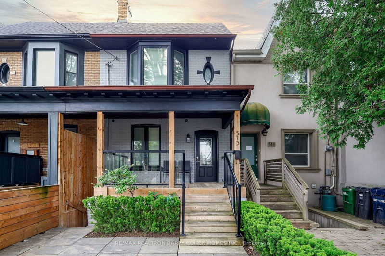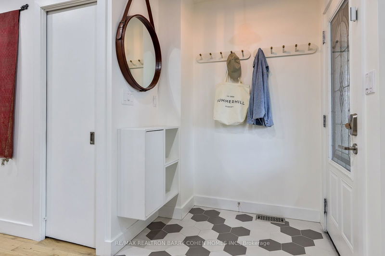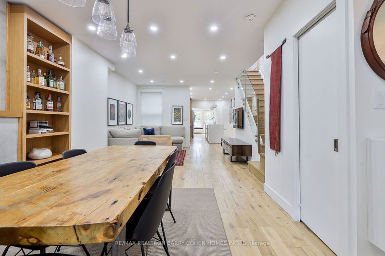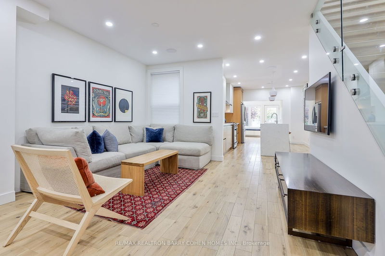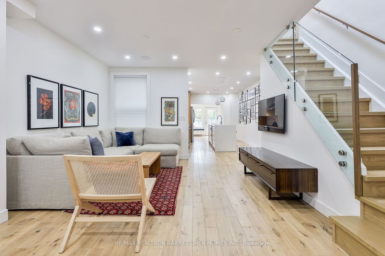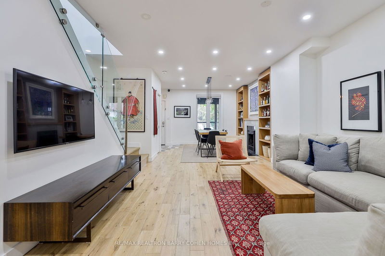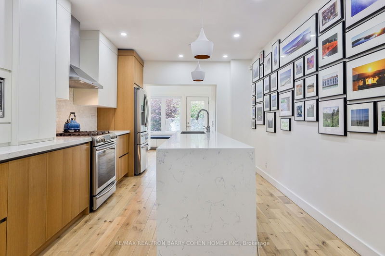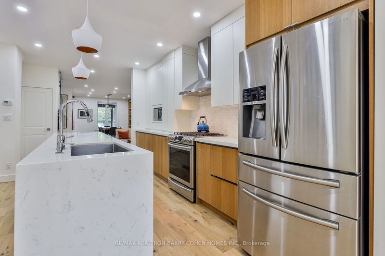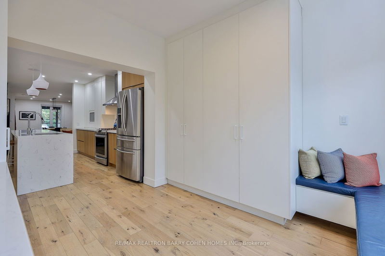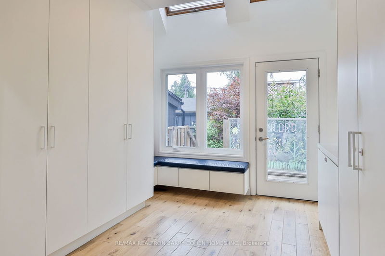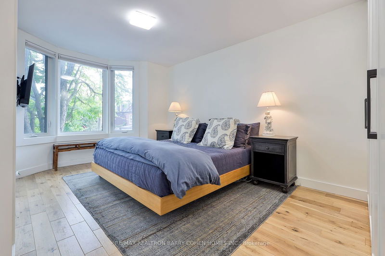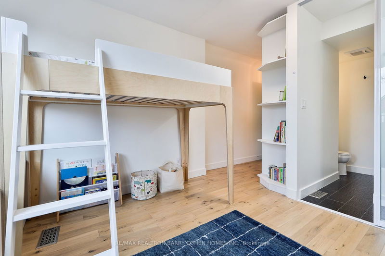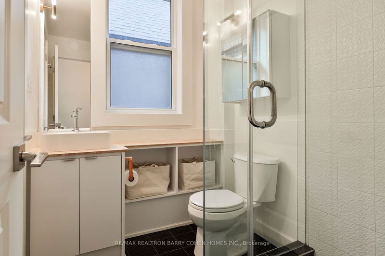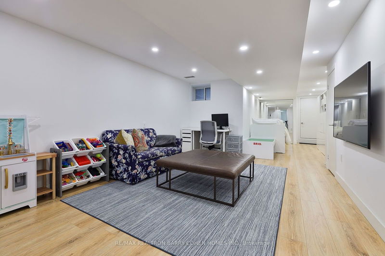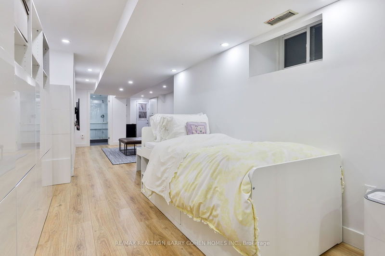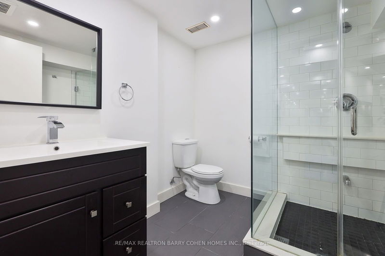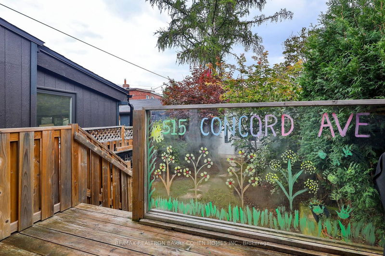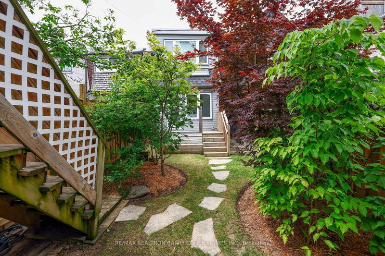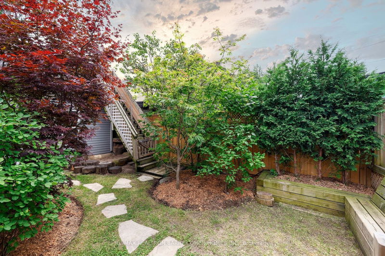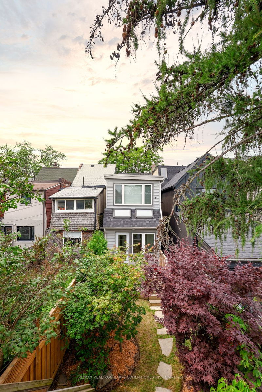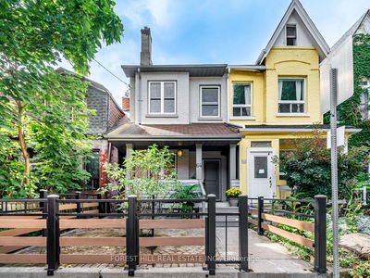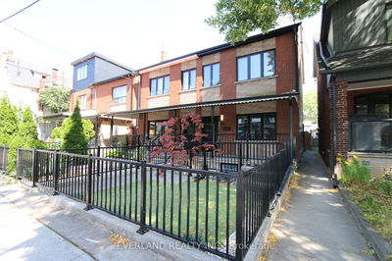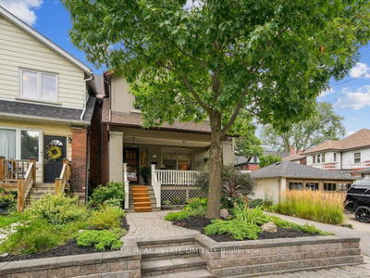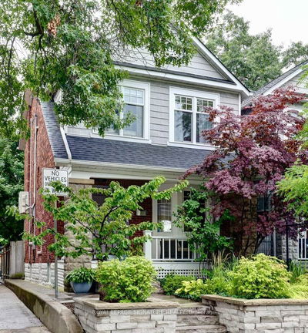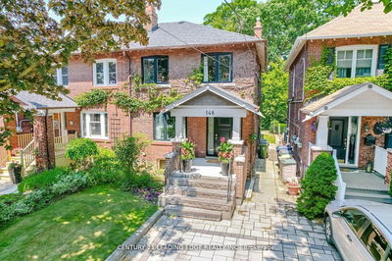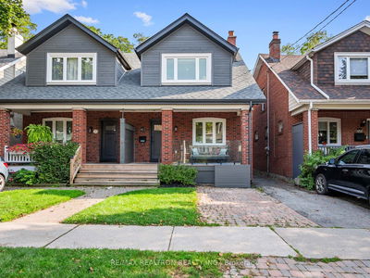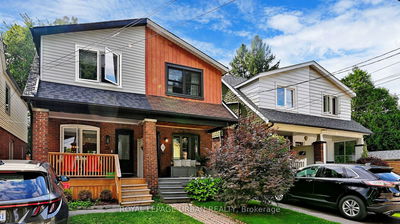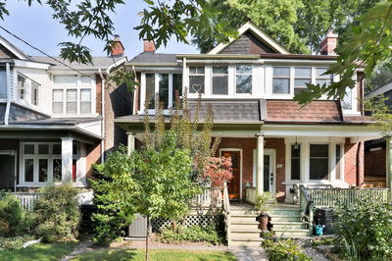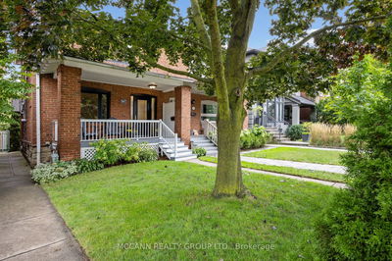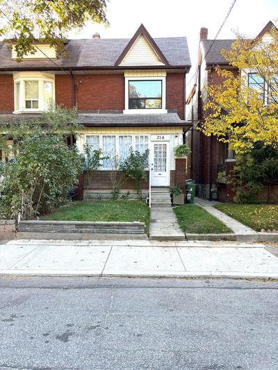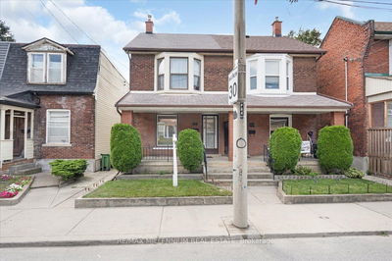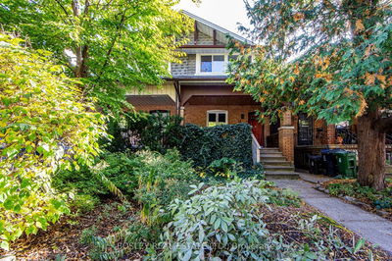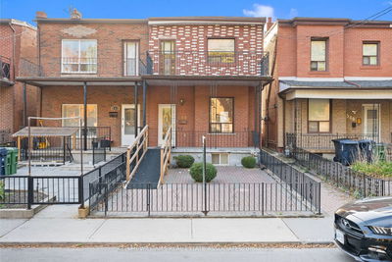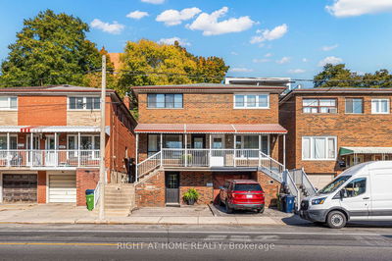Fabulously Renovated Residence In The Heart Of The City! Hard To Find and Move-In Ready With 5 Bathrooms! Designed With Family Living And Entertaining In Mind. Seamlessly Blending Timeless Finishes With Modern Flair. Chefs Kitchen With Island And Ample Storage. Perfect Mudroom With Closets Galore, Built-in Bench With Additional Storage & Walk-Out To The Deck And Gardens. Built-In Speakers And Coveted Powder Room On Main! Spacious Primary Bedroom Built-In Closets, Ensuite And Picturesque Bay Window. Lower Level With Separate Entrance Could Be Converted To Separate Unit. Currently Boasts Rec Room, Storage, 3PC Bath And Bedroom Area. Detached Expansive 1.5-Car Garage With Super Cool Sundeck Retreat. Backyard Is Perfect For Families And Couples Alike With A Built-In Sandbox, Deck and Professionally Landscaped Lush Greenery. Your Own Oasis In The City. Potential For Laneway Housing. Steps To Parks, Amazing Grocery Stores And Ultra Hip Restaurants On Geary and DuPont, Ossington Subway Station And Bus Along Ossington, Shops, And Eateries Along Bloor. An Incredible Location And Residence That Cannot Be Missed.
Property Features
- Date Listed: Thursday, October 03, 2024
- City: Toronto
- Neighborhood: Dovercourt-Wallace Emerson-Junction
- Major Intersection: Dupont/Ossington
- Full Address: 515 Concord Avenue, Toronto, M6H 2P9, Ontario, Canada
- Living Room: Hardwood Floor, Open Concept, Window
- Kitchen: Centre Island, Hardwood Floor, Breakfast Bar
- Listing Brokerage: Re/Max Realtron Barry Cohen Homes Inc. - Disclaimer: The information contained in this listing has not been verified by Re/Max Realtron Barry Cohen Homes Inc. and should be verified by the buyer.

