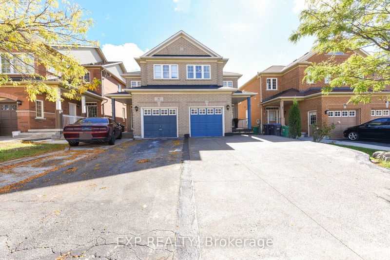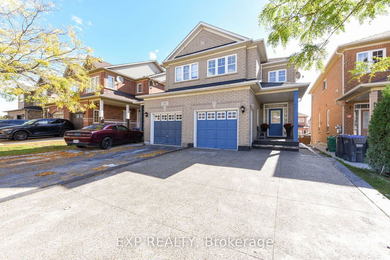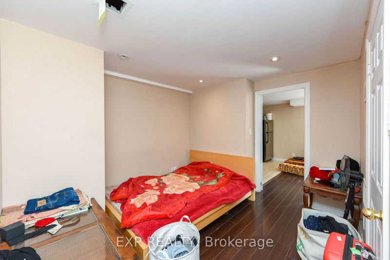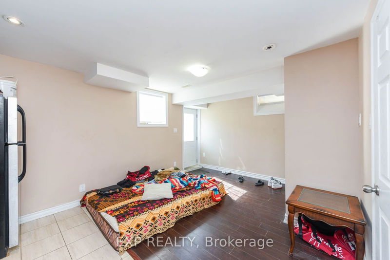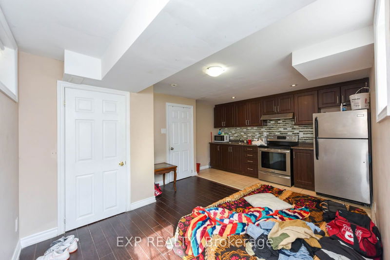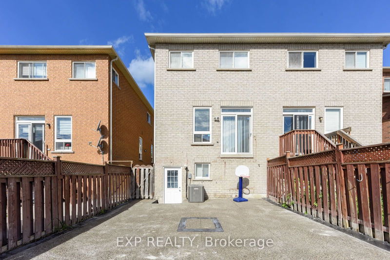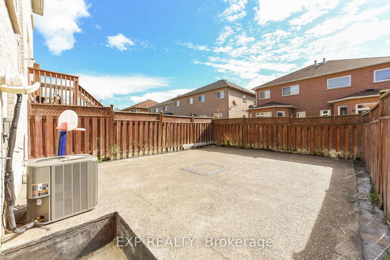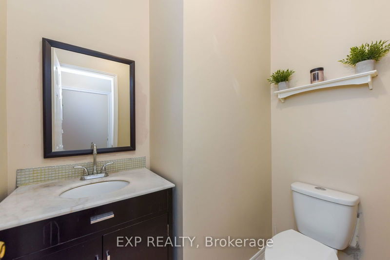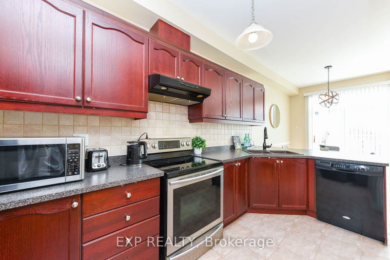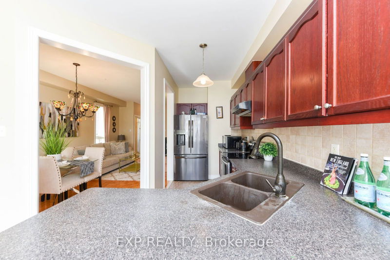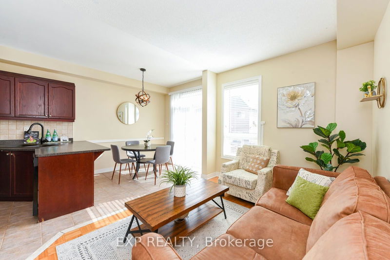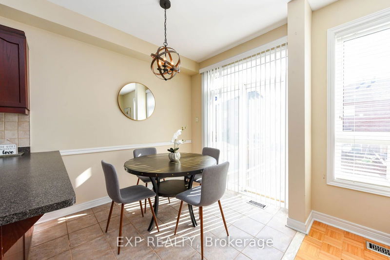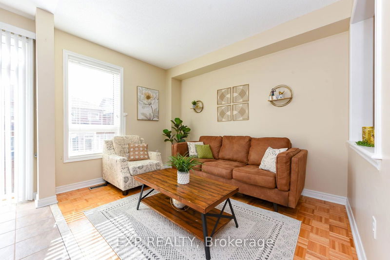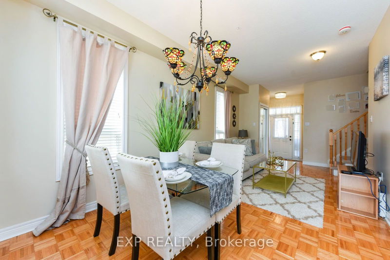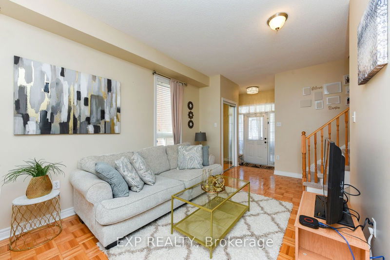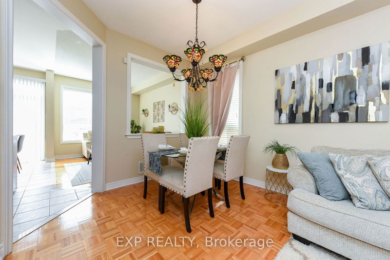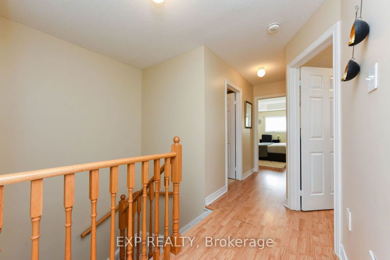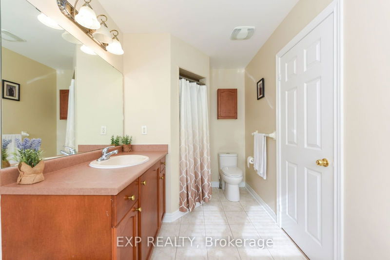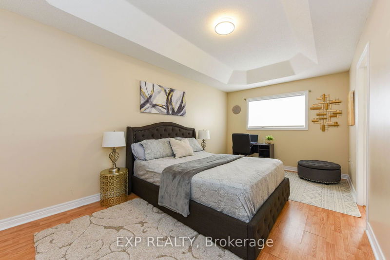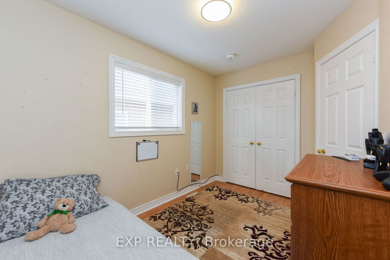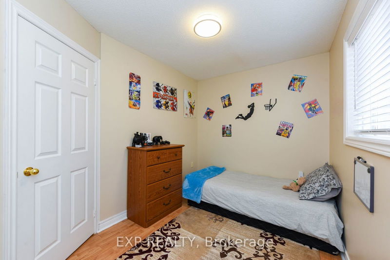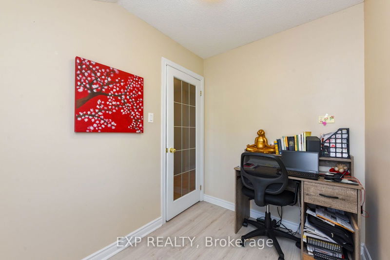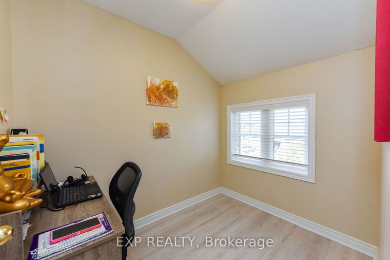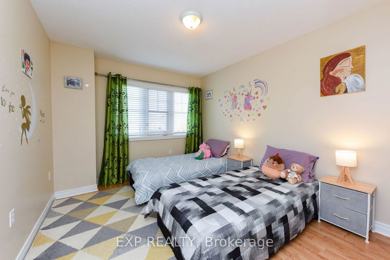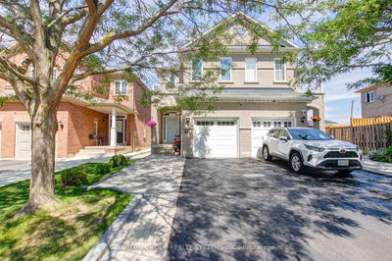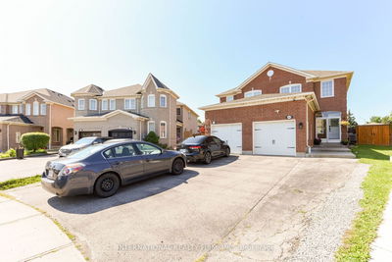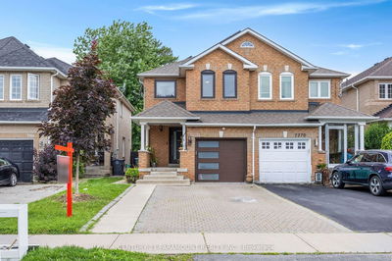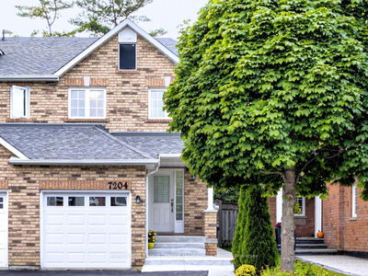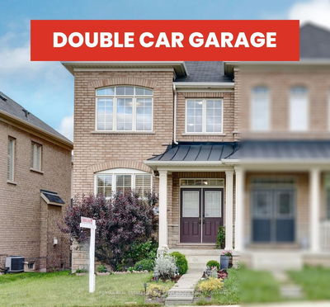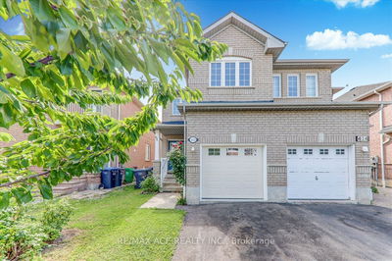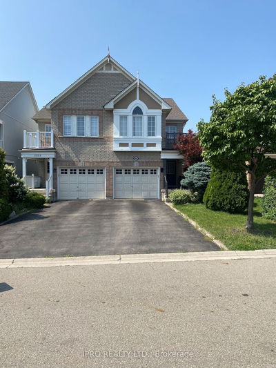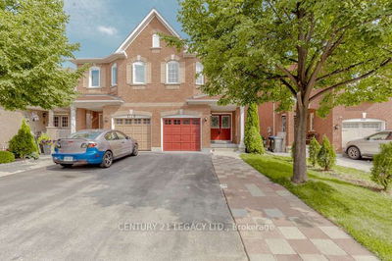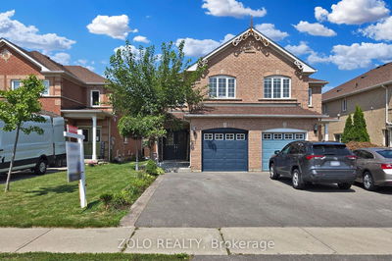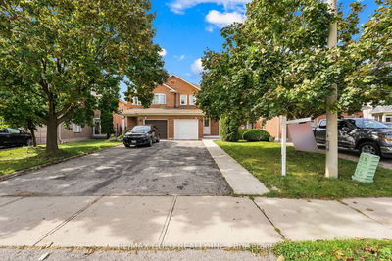This stunning semi-detached home features 3 bedrooms + den on the second floor, a 1-bedroom legal basement apartment with its own walk-out separate entrance. The property includes 3.5 bathrooms. The extended driveway provides ample parking finished with exposed concrete, while the main floor showcases parquet flooring, and laminate covers the second floor and basement. The master bedroom offers a luxurious 4-piece ensuite. It is ideally located near to Schools, parks, shopping, grocery stores, banks, and public transit. With quick access to Hwy 407 and 401, and just minutes from Heartland Centre and TPO , this home sits conveniently on the border of Mississauga.
Property Features
- Date Listed: Thursday, October 03, 2024
- City: Brampton
- Neighborhood: Bram West
- Major Intersection: Steeles / Mavis
- Full Address: 93 NATHANIEL Crescent, Brampton, L6Y 5M4, Ontario, Canada
- Kitchen: Main
- Family Room: Main
- Kitchen: Bsmt
- Living Room: Bsmt
- Listing Brokerage: Exp Realty - Disclaimer: The information contained in this listing has not been verified by Exp Realty and should be verified by the buyer.

