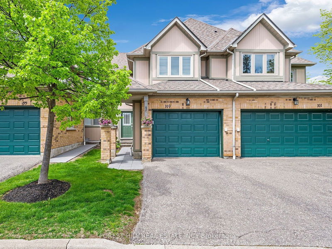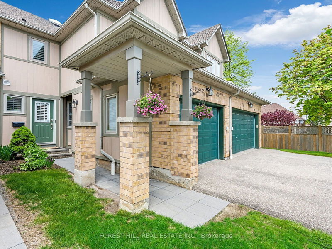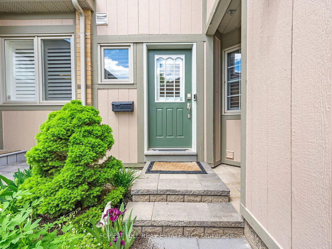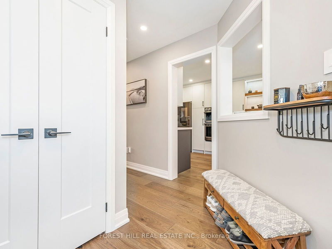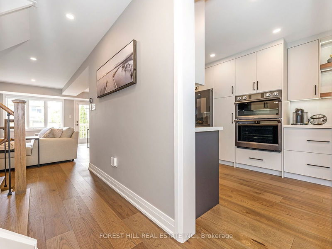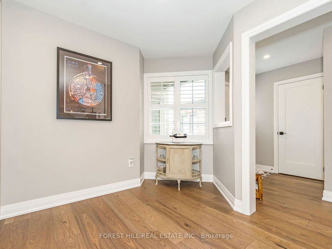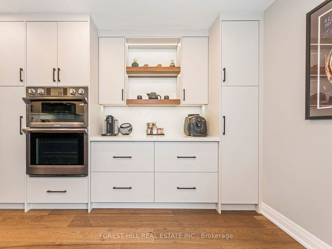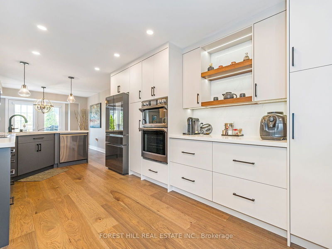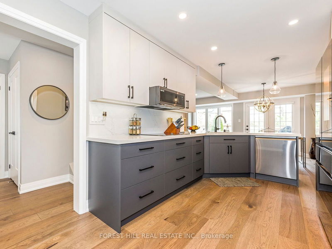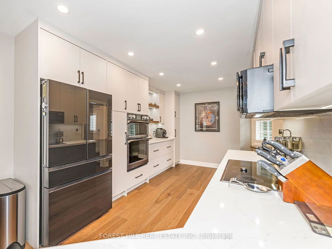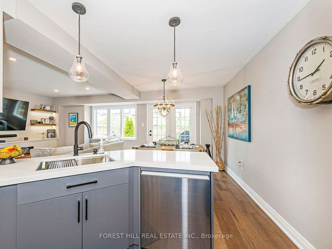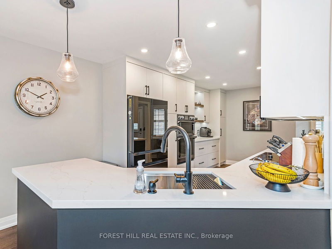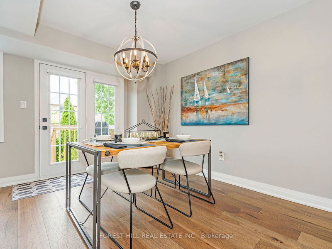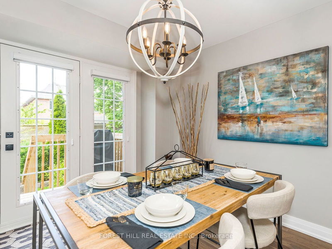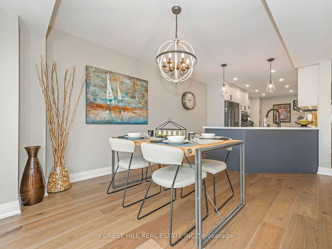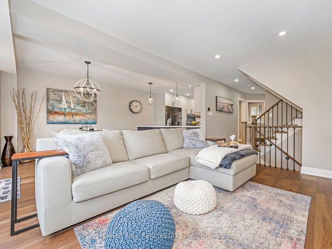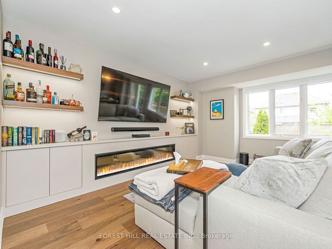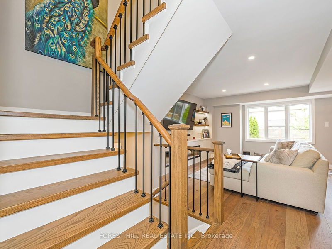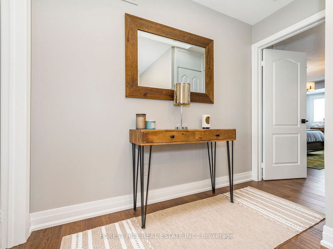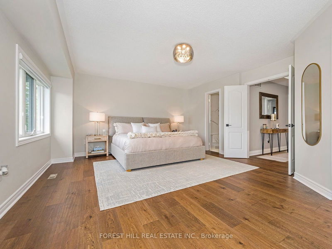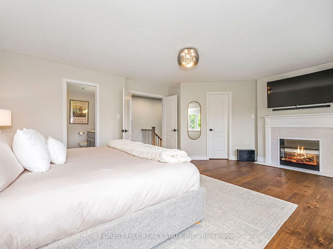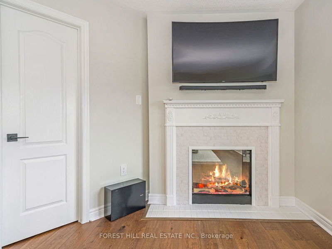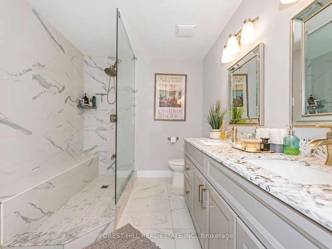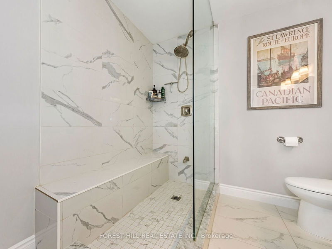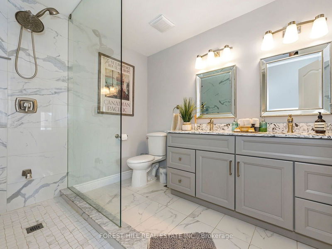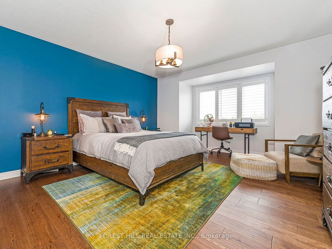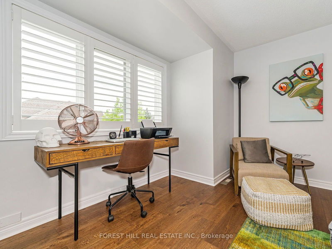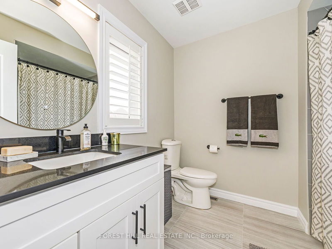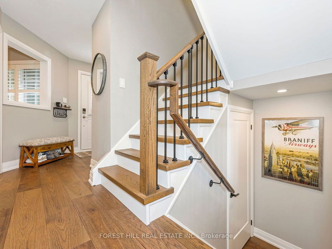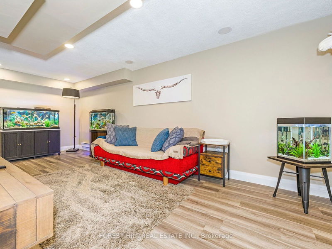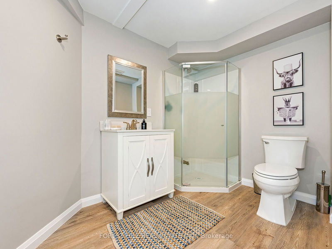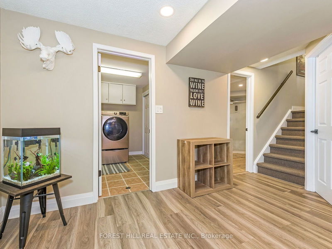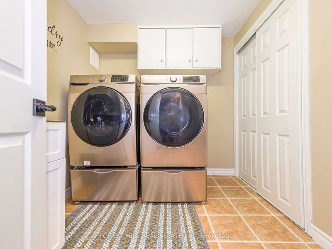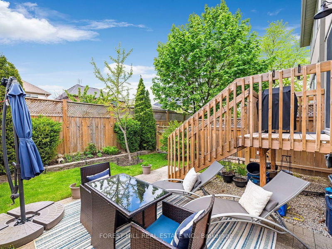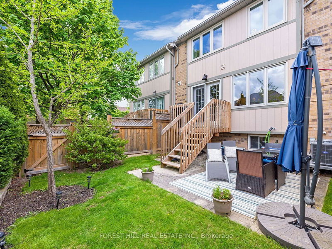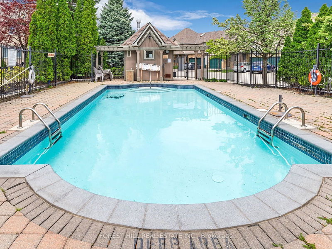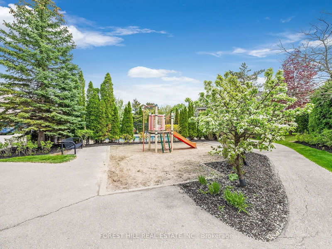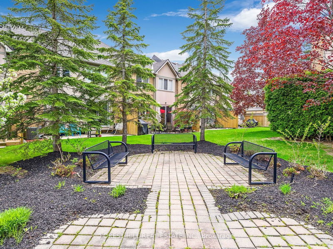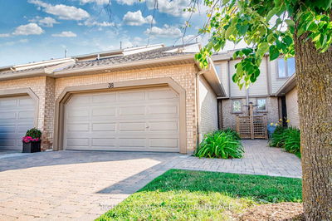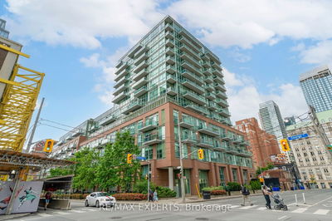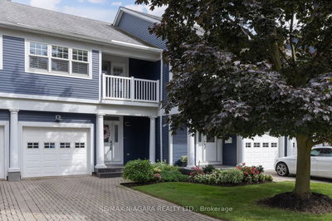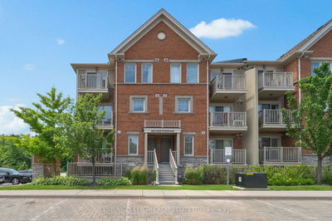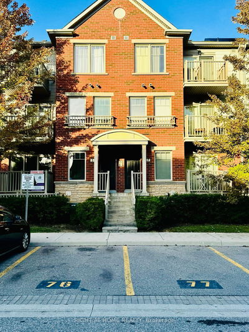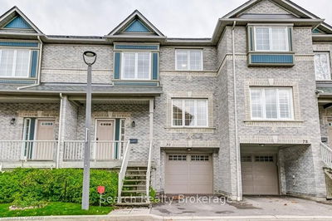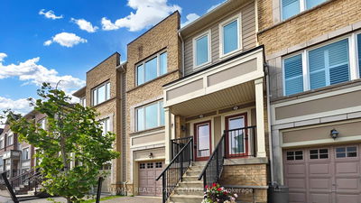Nestled in the highly sought-after Daniel's Grove community, this gem of a property epitomizes upscale living at its finest. The main floor has undergone a complete transformation, boasting wide plank hardwood flooring that exudes elegance and sophistication. At the heart of the home is a brand-new kitchen, a chef's dream with top-of-the-line appliances and exquisite finishes, seamlessly blending style and functionality. The master bedroom is a true sanctuary, featuring a new fireplace that adds warmth and ambiance, while the stunning ensuite bath provides a luxurious retreat for relaxation. The spacious second bedroom, complete with its own ensuite, offers comfort and privacy for guests or family members. The beautifully finished basement provides a versatile space that can be utilized as an entertainment area, home office, or additional living quarters. With a full bathroom and the potential for a third bedroom, this lower level adds immense value and flexibility to the property. Plus, the 50 AMP EV charging station in the garage is a modern touch that reflects the home's forward-thinking design. The complex also offers residents a swimming pool and playground, perfect for relaxation and family fun. Located in a top-tier school district, steps from parks, restaurants, shopping centers, Longos, and public transit, this home is designed for convenience. Proximity to major amenities enhances its appeal, including the Streetsville GO Station, highways (401 & 403), Erin Mills Town Centre, Credit Valley Hospital, libraries, grocery stores, and walking trails. Whether enjoying the nearby soccer fields or taking advantage of Erin Mills' shopping and dining options, this home offers the ultimate balance of luxury and location.
Property Features
- Date Listed: Friday, October 04, 2024
- Virtual Tour: View Virtual Tour for 100-5662 Glen Erin Drive
- City: Mississauga
- Neighborhood: Central Erin Mills
- Full Address: 100-5662 Glen Erin Drive, Mississauga, L5M 6C4, Ontario, Canada
- Living Room: Hardwood Floor, California Shutters, Fireplace
- Kitchen: Quartz Counter, Stainless Steel Appl, Hardwood Floor
- Listing Brokerage: Forest Hill Real Estate Inc. - Disclaimer: The information contained in this listing has not been verified by Forest Hill Real Estate Inc. and should be verified by the buyer.

