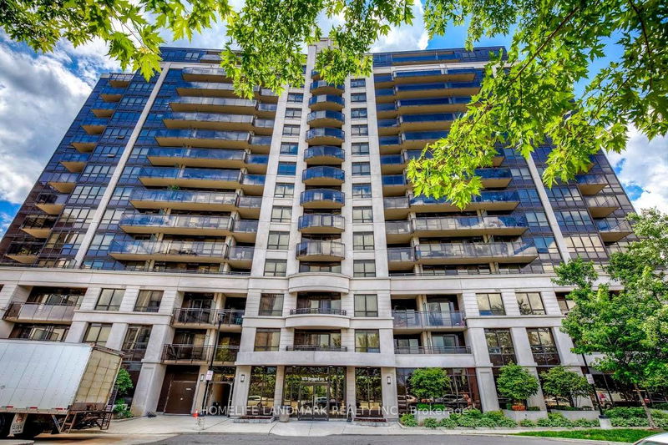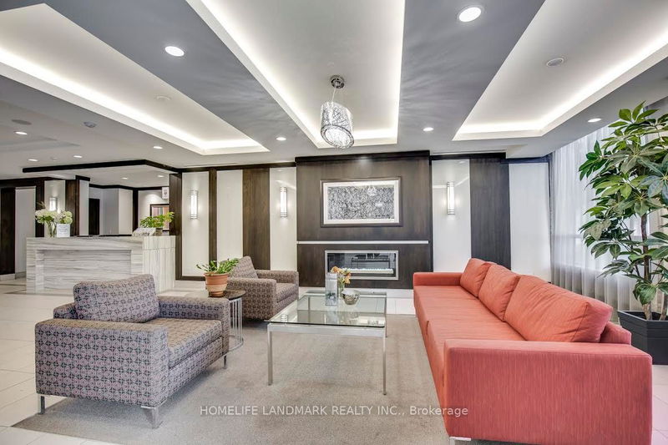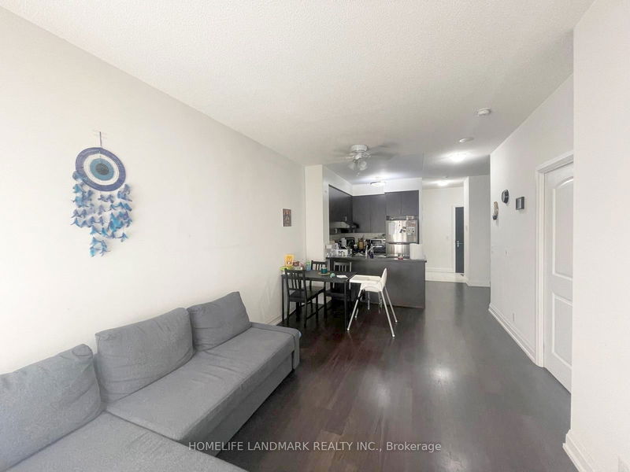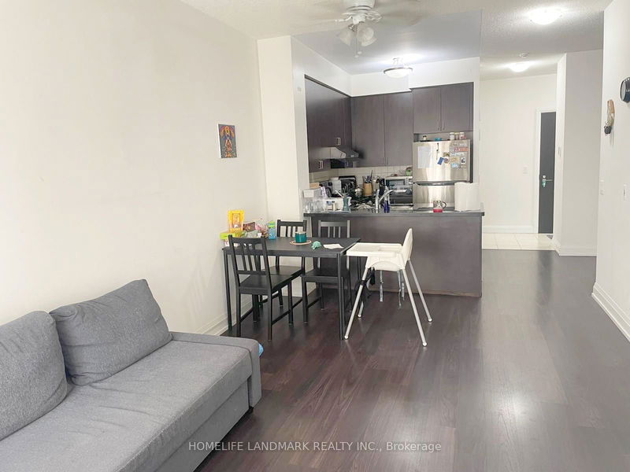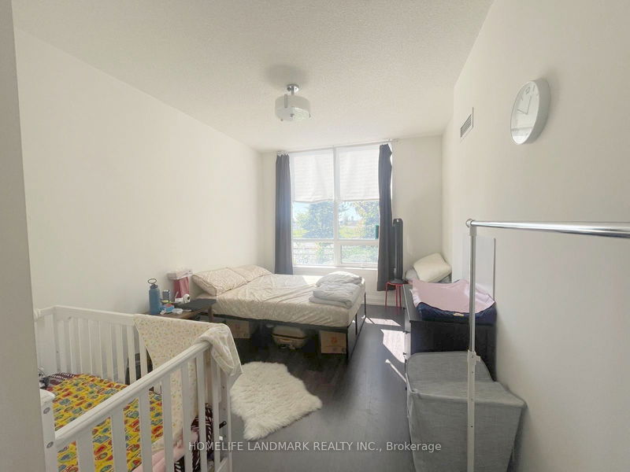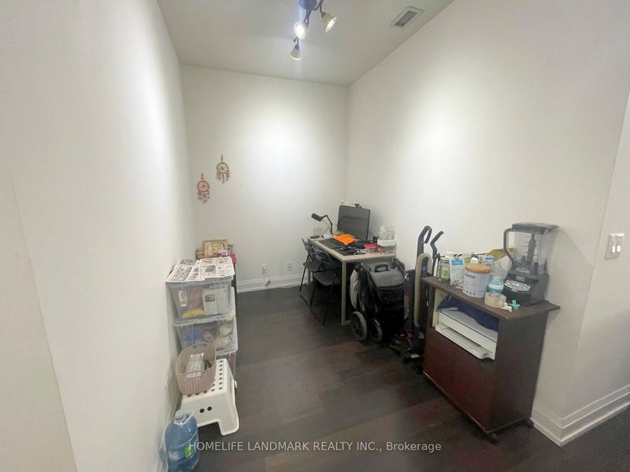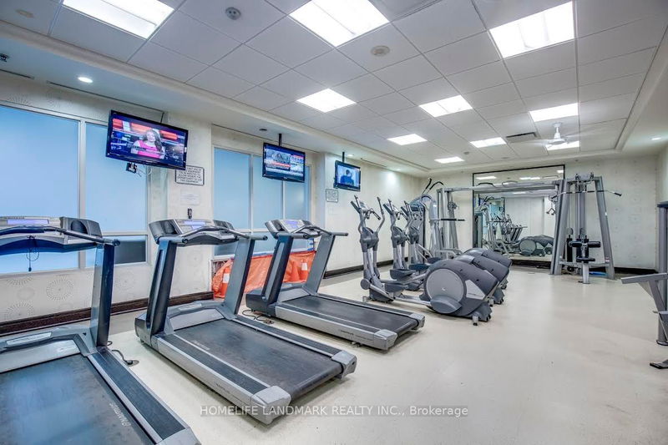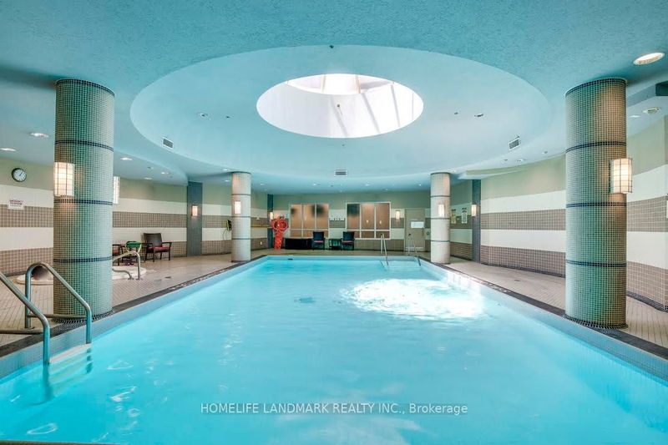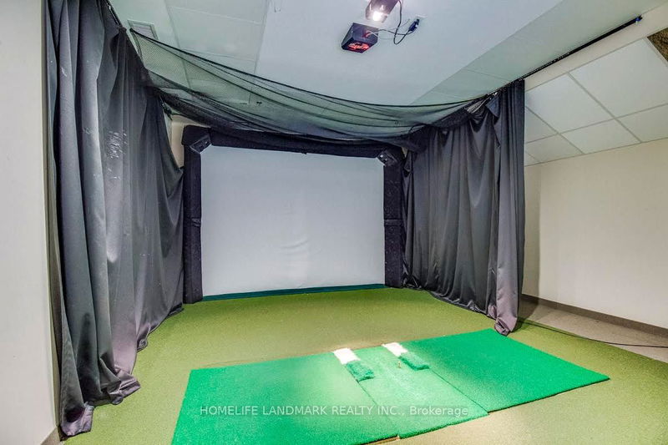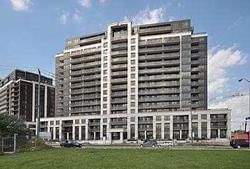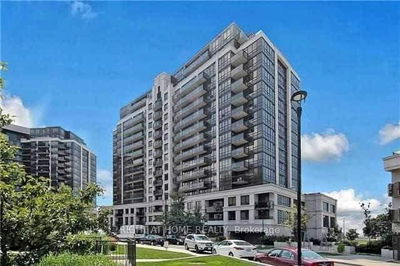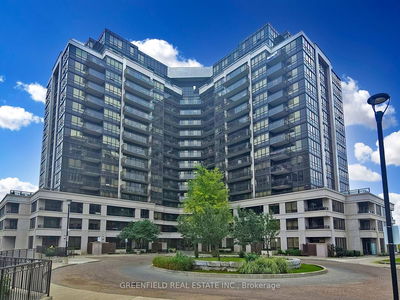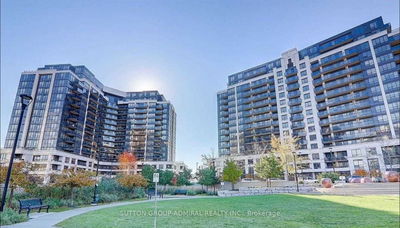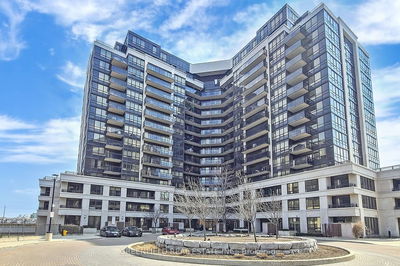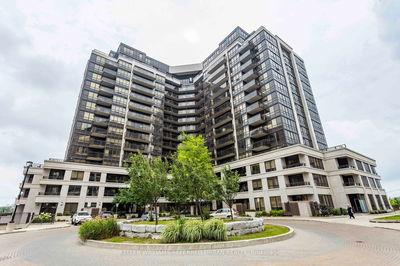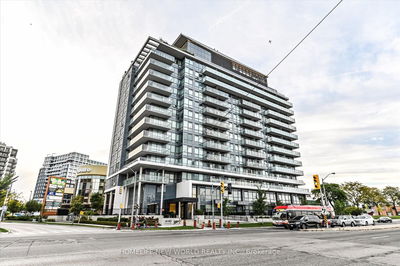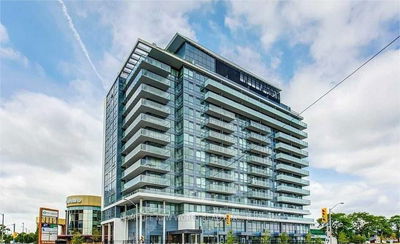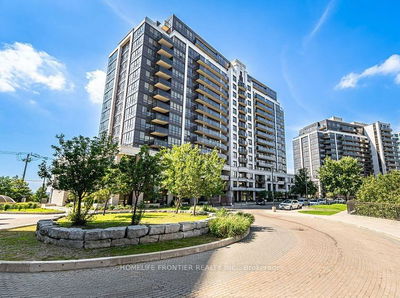Gorgeous Luxury 1+1, 2 Bath, 737 Sqft + Terrace, 1 Parking, 1 Locker. Great Layout, Open Concept, 9 Ft Ceiling, Facing South, Ground Floor, No Need To Wait For Elevator. Granite Counters, S/S App, Under-Mount Double Sink, Ceramic Back-Splash, Laminate Flooring Thru Out. Ensuite In Master Bedroom, W/I Closet, Large Den As 2nd Bedroom. Great Location, Steps To Sheppard West Station, 5 Mins To 401, 10 Mins To York U, 20 Mins To Downtown & Close To All Amenities. Unit In Amazing Condition Taken Care Of By Current Tenant. You Will Love It.
Property Features
- Date Listed: Sunday, October 06, 2024
- City: Toronto
- Neighborhood: York University Heights
- Major Intersection: Sheppard Ave W & Allen Rd
- Full Address: 106-1070 Sheppard Avenue W, Toronto, M3J 0G8, Ontario, Canada
- Kitchen: Ceramic Floor, Open Concept, Stainless Steel Appl
- Living Room: Laminate, Combined W/Dining, South View
- Listing Brokerage: Homelife Landmark Realty Inc. - Disclaimer: The information contained in this listing has not been verified by Homelife Landmark Realty Inc. and should be verified by the buyer.

