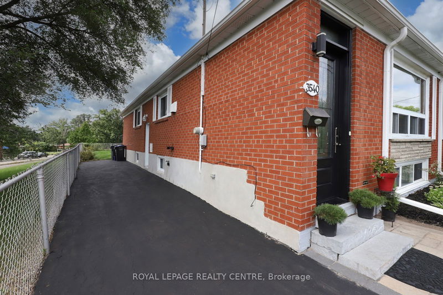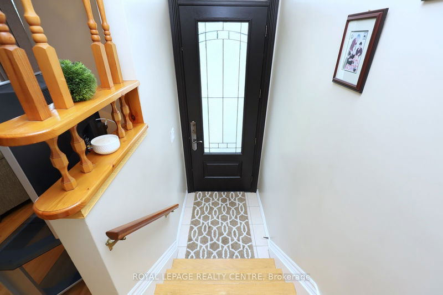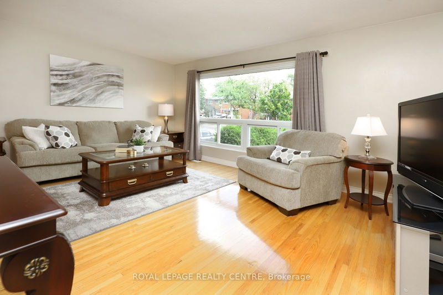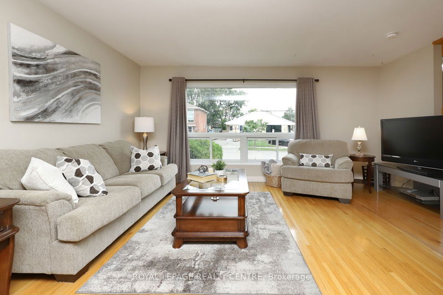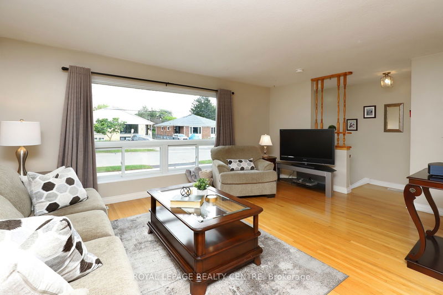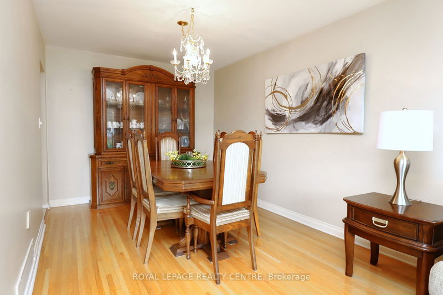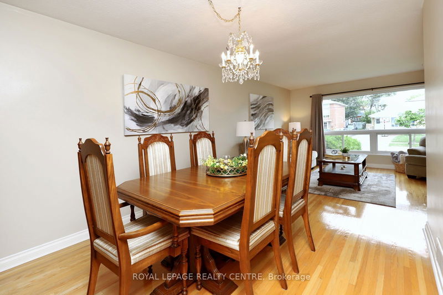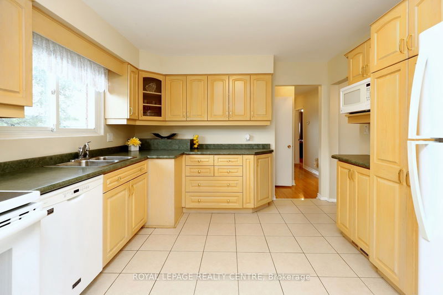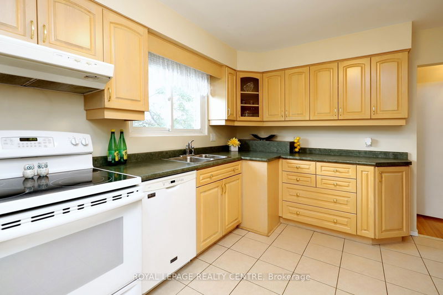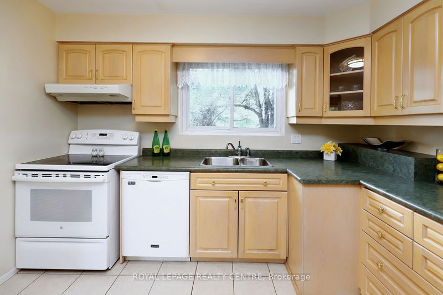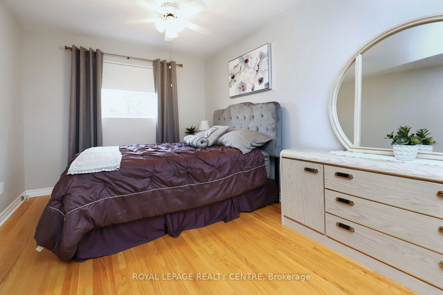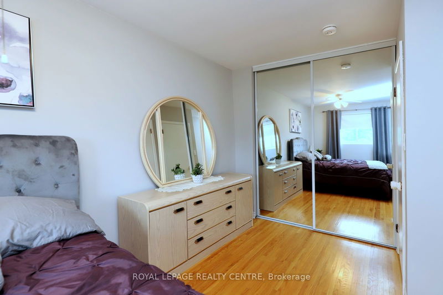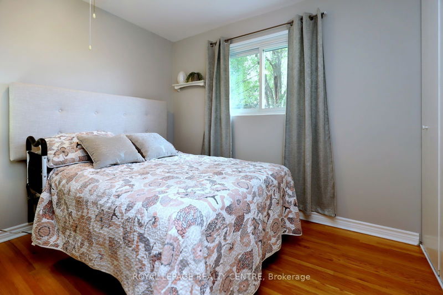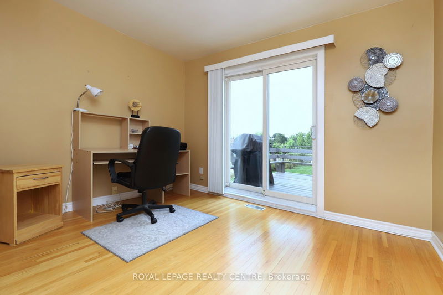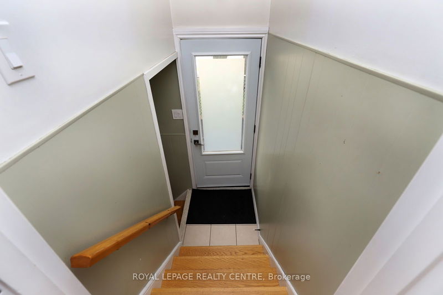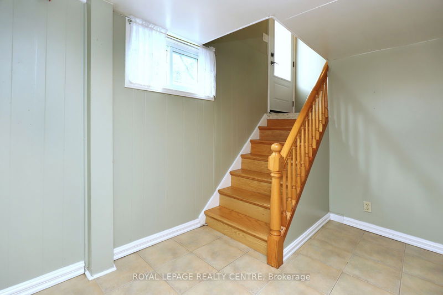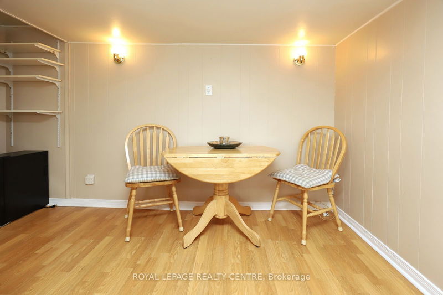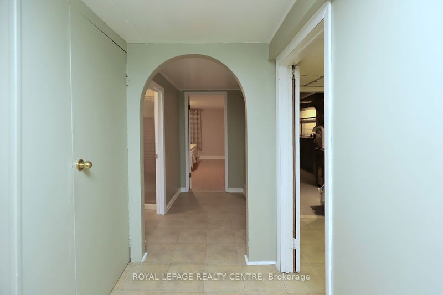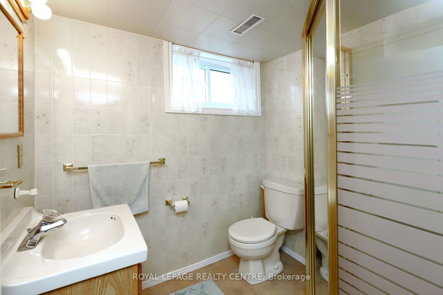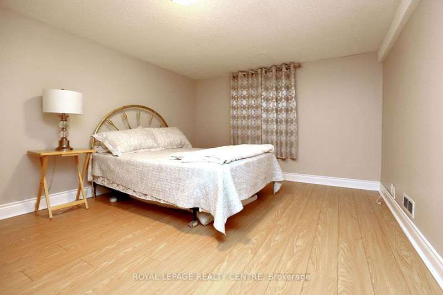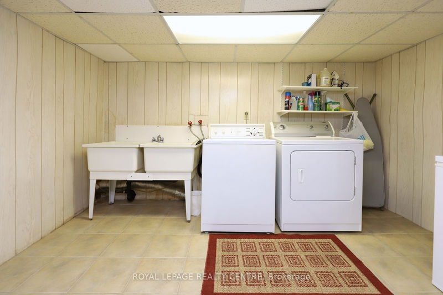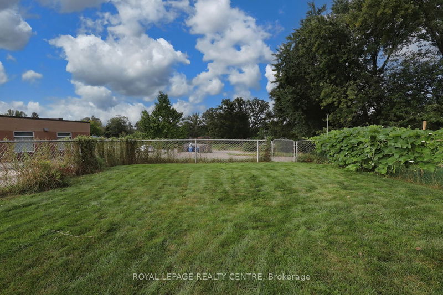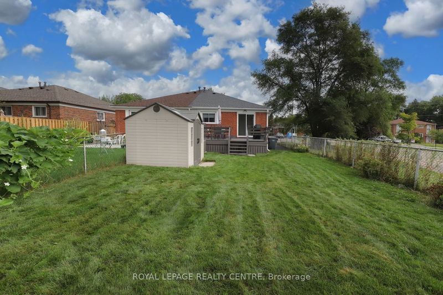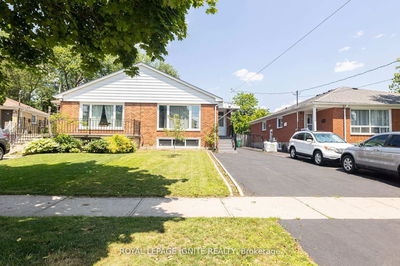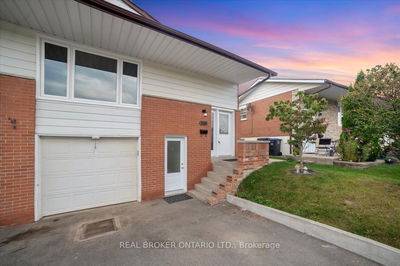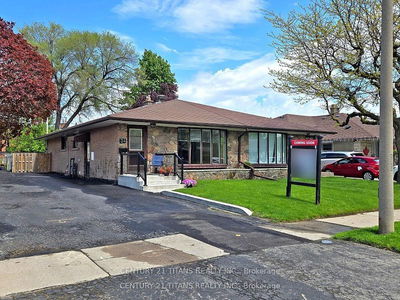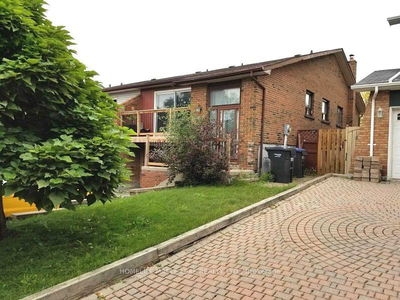Lovely 3 + 1 Bedroom Semi-Detached Bungalow With Hardwood Floors Through-Out Most Of Upper Level. Separate Side Entrance To Finished Basement With 4th Bedroom, Rec Room, Laundry Room And 3pc Bathroom, Could Easily Be Converted To Nanny Suite. Located Right Next Door To Queenston DR Public School. Huge Private Yard With Large Deck With BBQ Gas Hookup And Maintenance Free Shed. Roof (2022), Furnace (2014), A/C (2023). Beautiful Custom Front and Side Doors (2018). Steps From Bus Stop, School, River, And Parks. Near Erindale Go, U.T.M, Square One, Etc. Amazing Neighbourhood! Amazing Neighbours! Private yard, No Neighbours Behind Backyard!
Property Features
- Date Listed: Monday, October 07, 2024
- Virtual Tour: View Virtual Tour for 3540 Queenston Drive
- City: Mississauga
- Neighborhood: Erindale
- Full Address: 3540 Queenston Drive, Mississauga, L5C 2G6, Ontario, Canada
- Living Room: Hardwood Floor, Picture Window, O/Looks Frontyard
- Kitchen: Ceramic Floor, Eat-In Kitchen, Renovated
- Listing Brokerage: Royal Lepage Realty Centre - Disclaimer: The information contained in this listing has not been verified by Royal Lepage Realty Centre and should be verified by the buyer.



