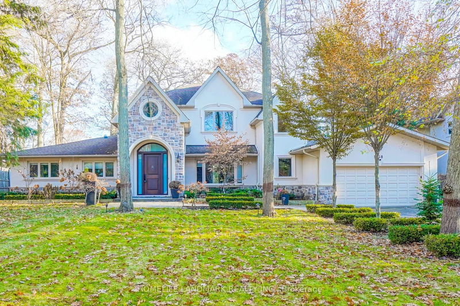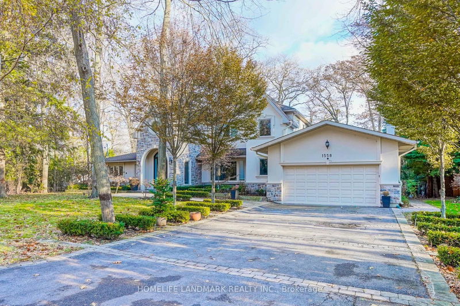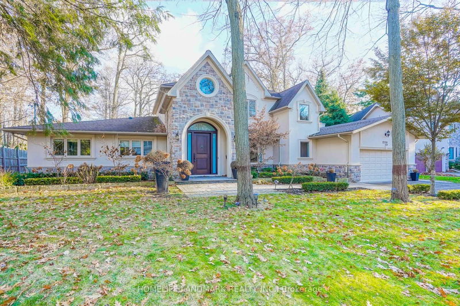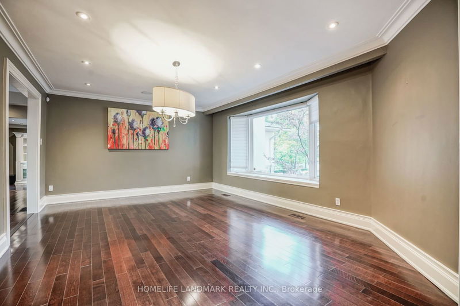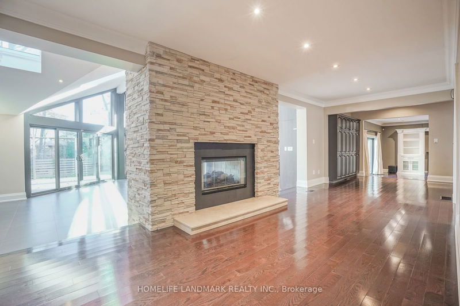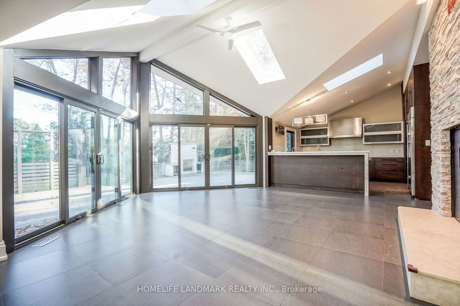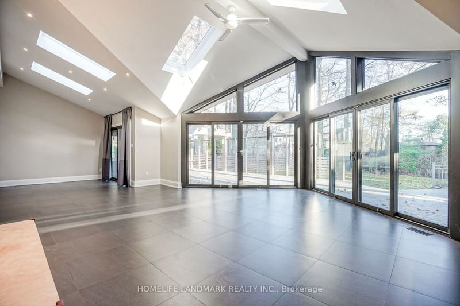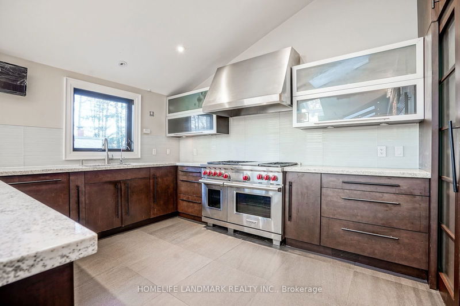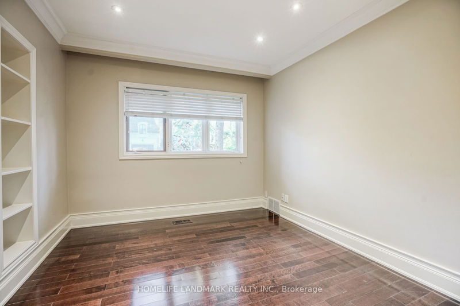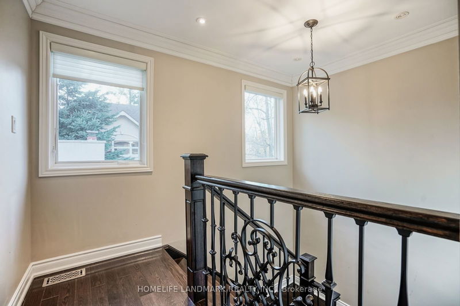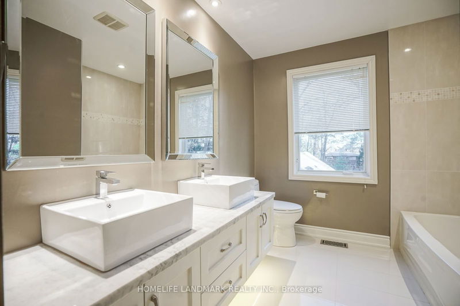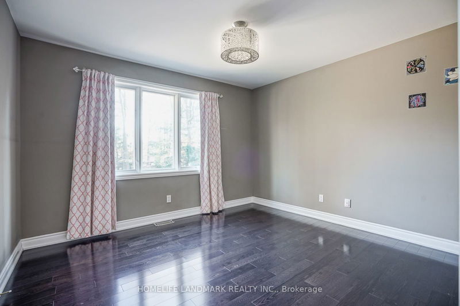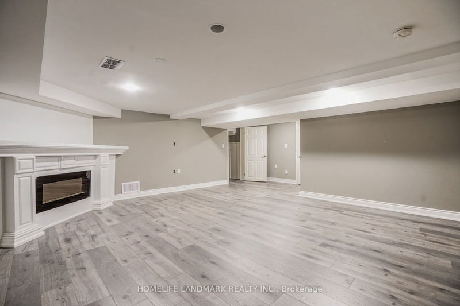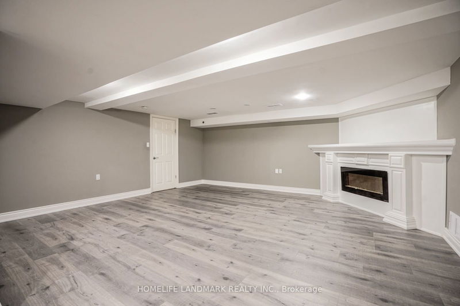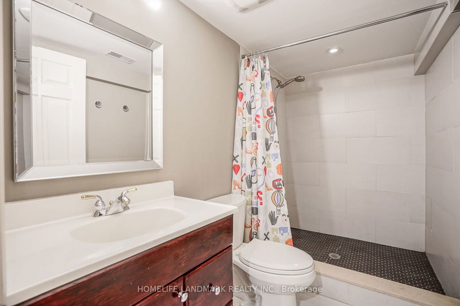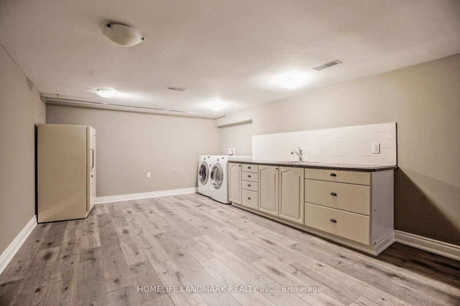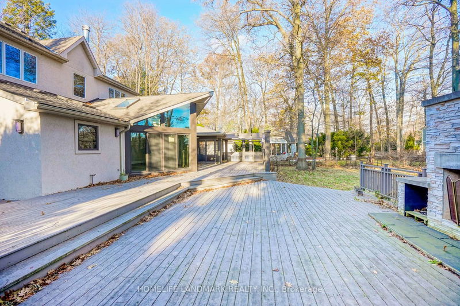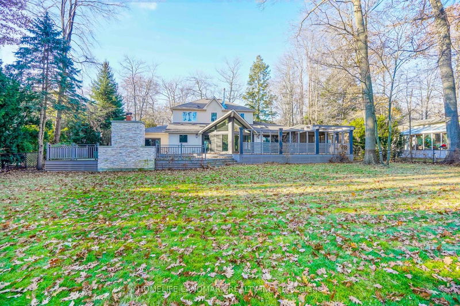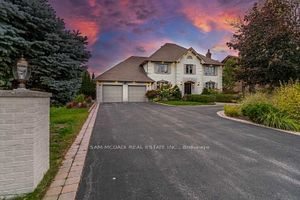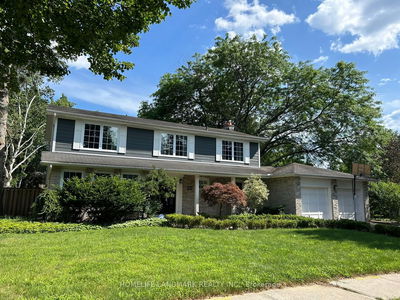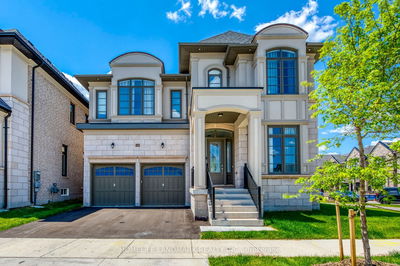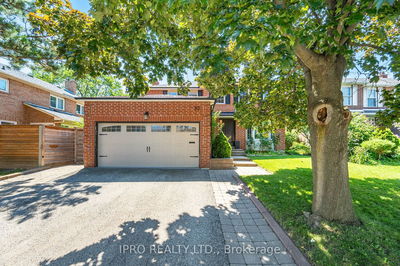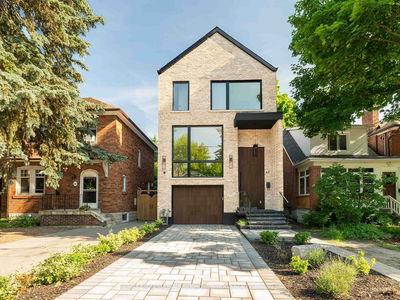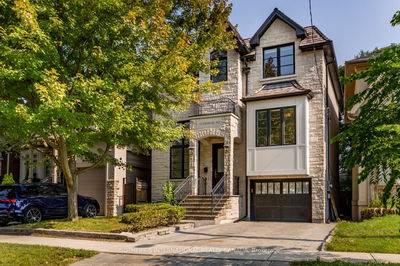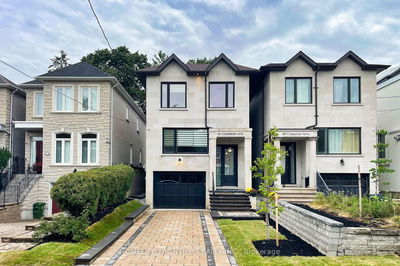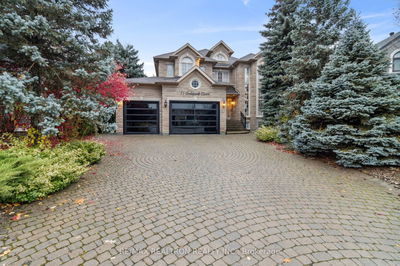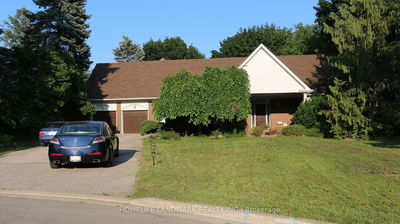Big Lot In The Heart Of Lorne Park. Casual Elegance Throughout With Hardwood Floors On Main Level, 8 Inch Baseboards & Crown Mouldings. Gourmet Kitchen Featuring High End Built-In Stainless Steel Appliances, Open To Family Room With Floor To Ceiling Windows. Four Walkouts To Large 3 Level Deck With Fireplace, Hot Tub & Screened In Muskoka Room. Luxurious Finishings Throughout. Main Level Master Bedroom With Spa Like Ensuite. Main Floor Office.
Property Features
- Date Listed: Monday, October 07, 2024
- City: Mississauga
- Neighborhood: Lorne Park
- Major Intersection: Whiteoaks/Spring
- Living Room: Hardwood Floor, Fireplace, W/O To Deck
- Family Room: Stone Floor, W/O To Deck, Fireplace
- Kitchen: B/I Appliances, Breakfast Area, Stone Floor
- Listing Brokerage: Homelife Landmark Realty Inc. - Disclaimer: The information contained in this listing has not been verified by Homelife Landmark Realty Inc. and should be verified by the buyer.

