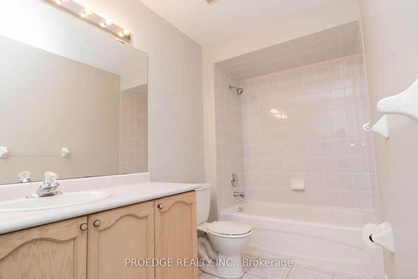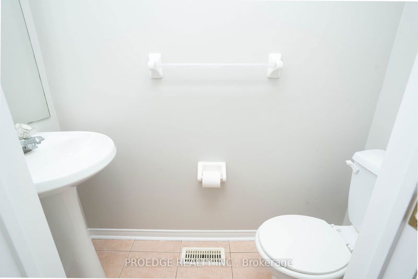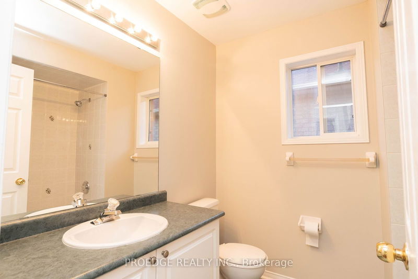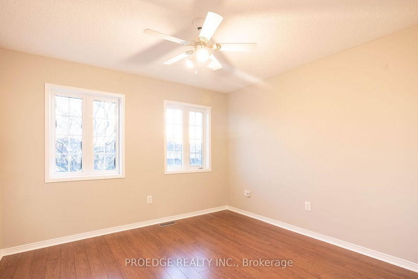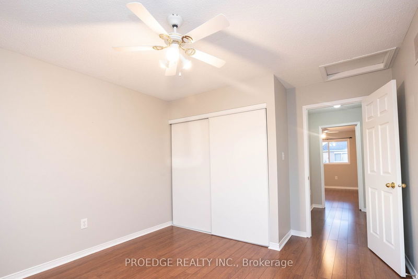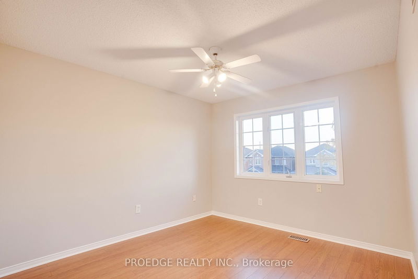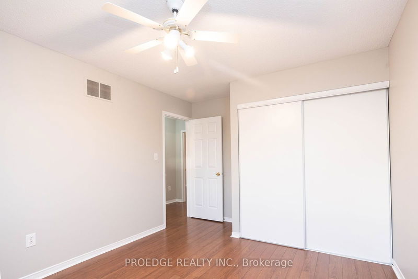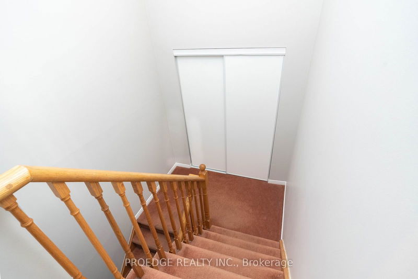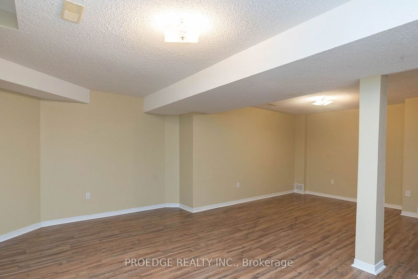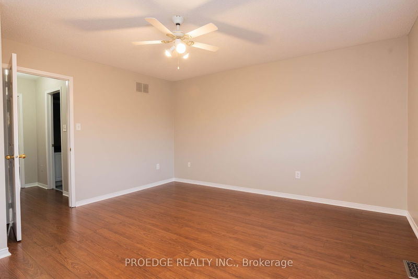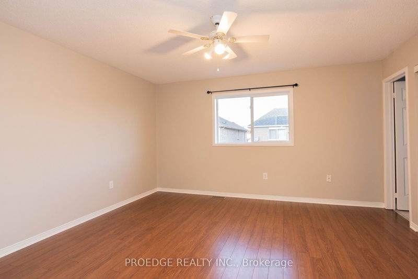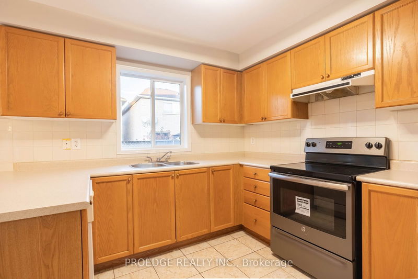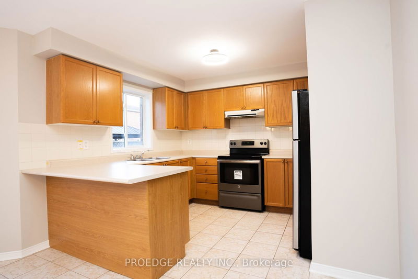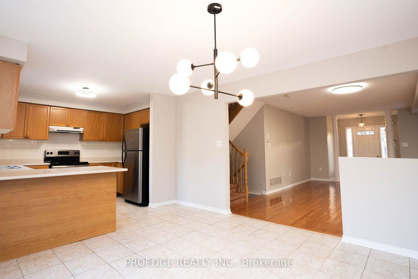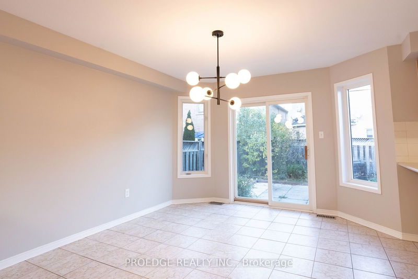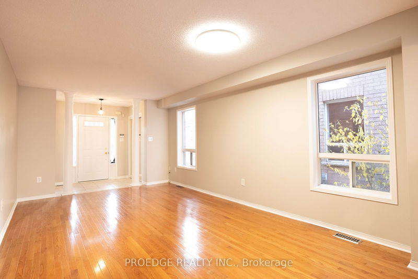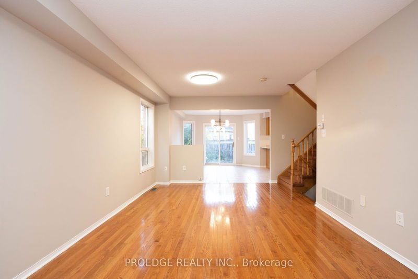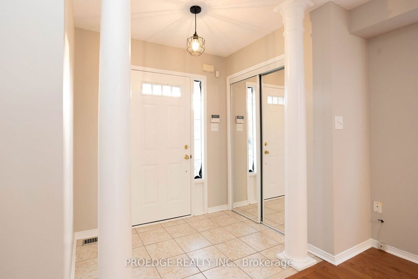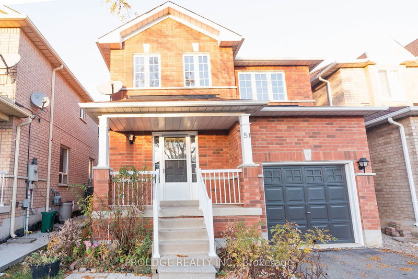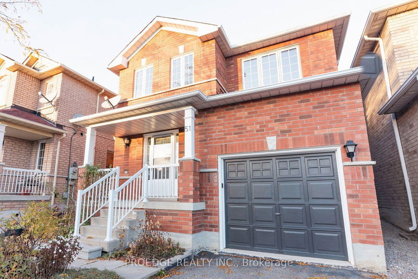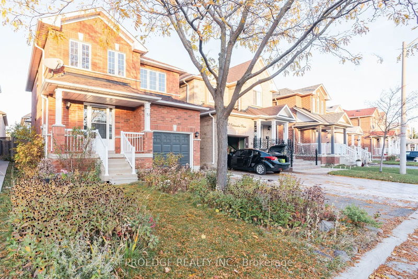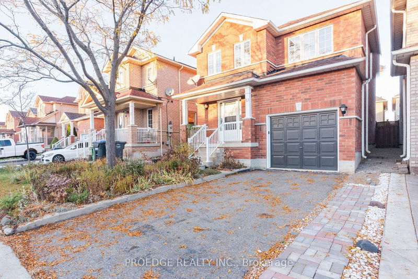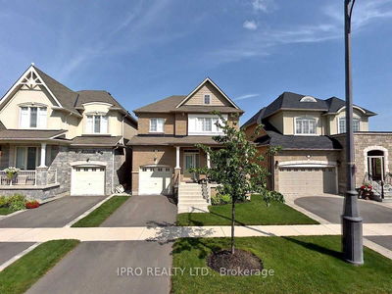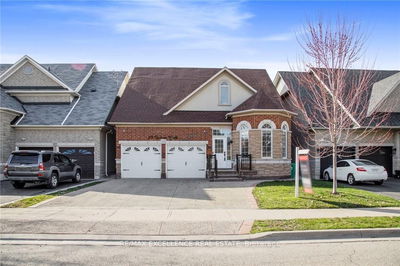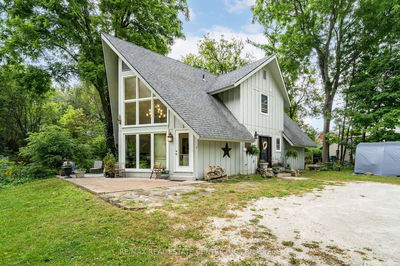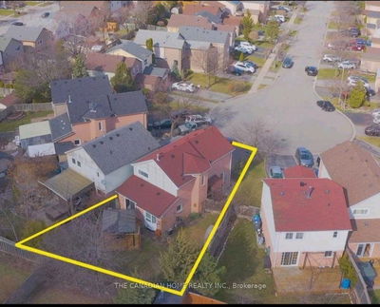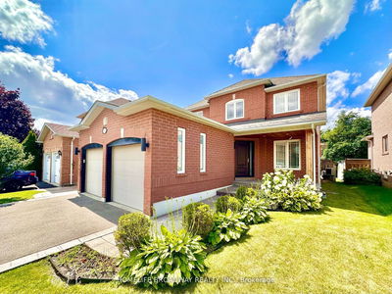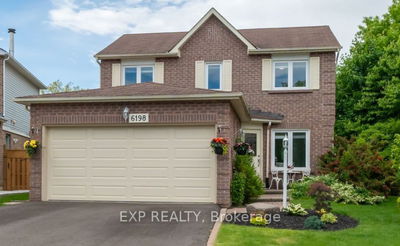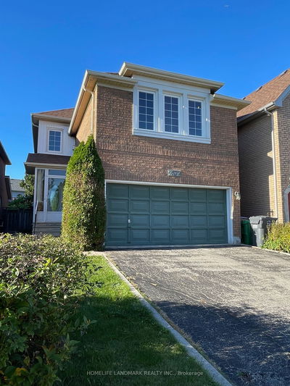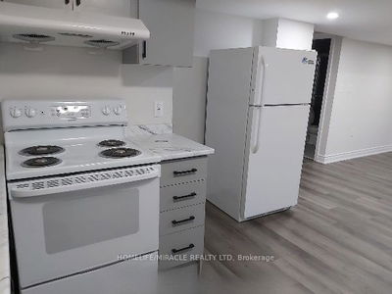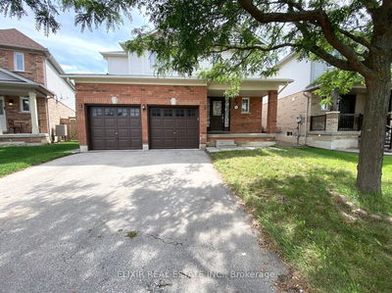Welcome To 51 Oakmeadow Drive, A Beloved All-Brick 3-Bedroom 2.5-Bathroom Home Located In Fletcher's Meadow, A Family-Oriented Neighbourhood In Fletchers Meadow Brampton. . As You Enter The Home From The Covered Porch You Are Greeted By A Charming Foyer With Coat Closet. The Elongated Living Room Features Rich Oak Hardwood Flooring. The Eat-In Kitchen Boasts A Large Dining Space For A 6-8Ft Table Plus A Sideboard/Buffet. The Colours Throughout Are Neutral And Calming; Will Pair Well With Any Decor Style. Upstairs We Find 3 Spacious Bedrooms And 2 Full Bathrooms, Incl. Ensuite. Full-Sized Linen Closet. A Half-Bathroom Is Located Just Off Of The Main Floor. The Basement Offers 2 More Bed Rooms.Walking Distance To Grocery Store, Park, Pharmacy And Bus Stop. Minutes Drive To Cassie Campbell Community Center.
Property Features
- Date Listed: Monday, October 07, 2024
- City: Brampton
- Neighborhood: Fletcher's Meadow
- Major Intersection: Sandalwood/Chinuacousy
- Living Room: Main
- Kitchen: Main
- Family Room: Main
- Listing Brokerage: Proedge Realty Inc. - Disclaimer: The information contained in this listing has not been verified by Proedge Realty Inc. and should be verified by the buyer.

