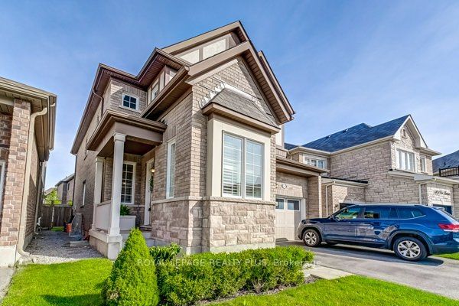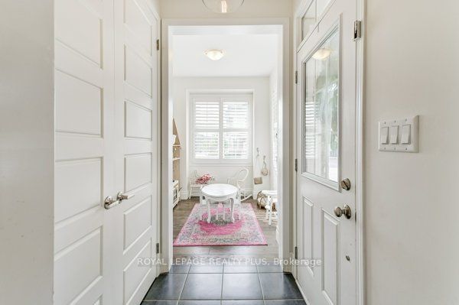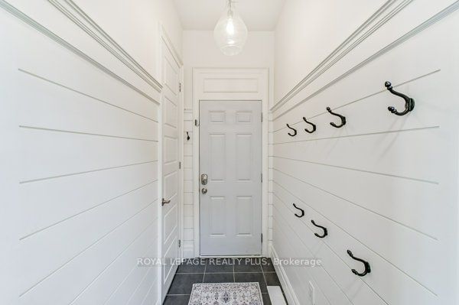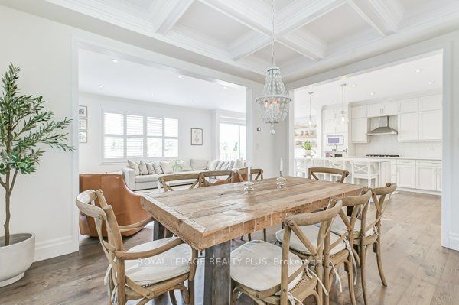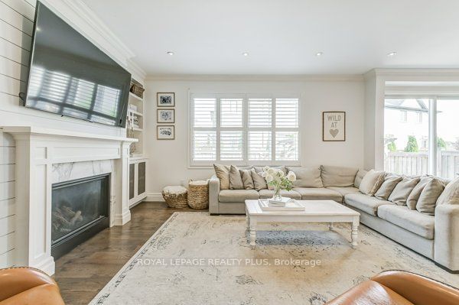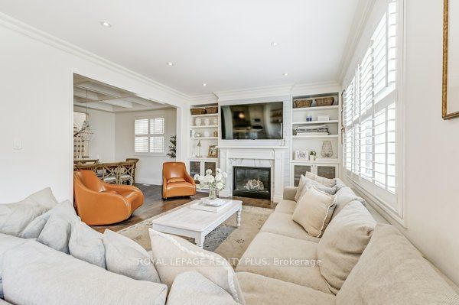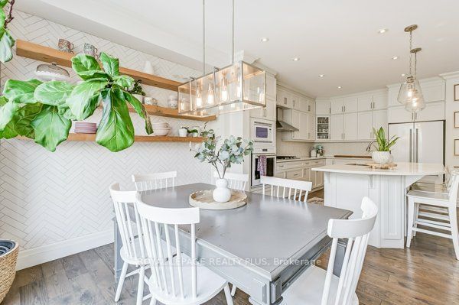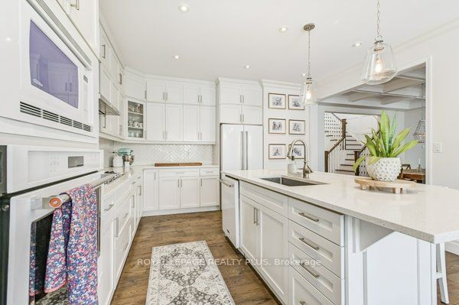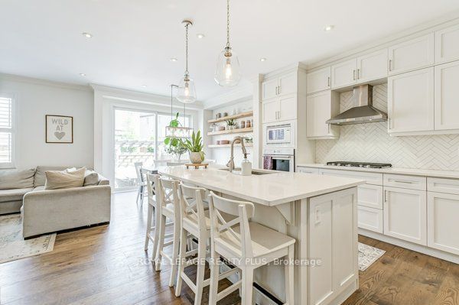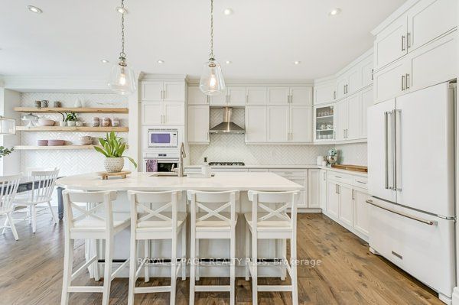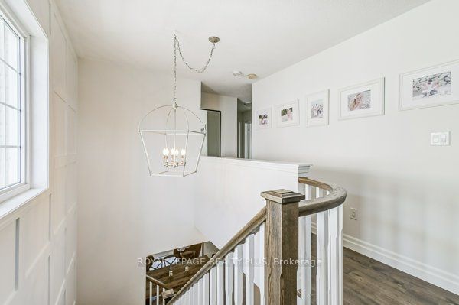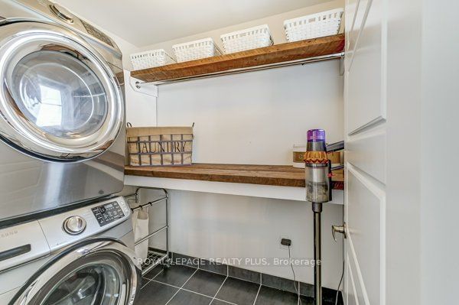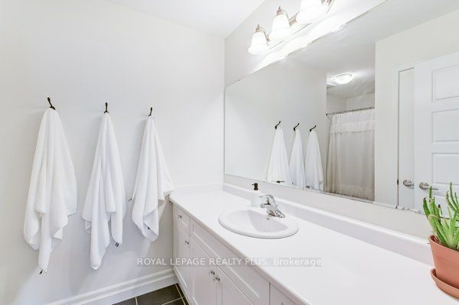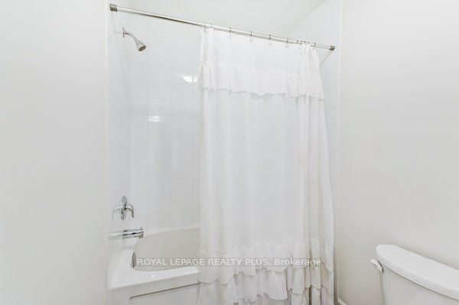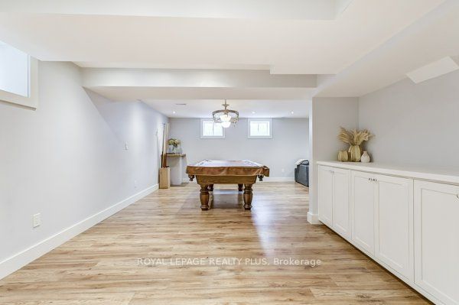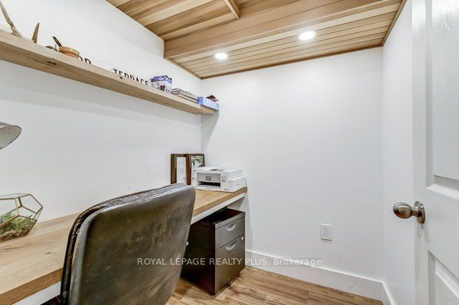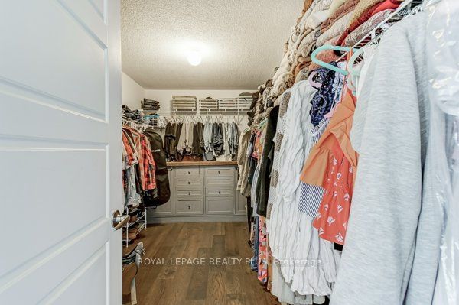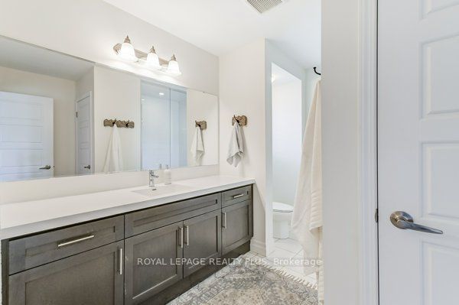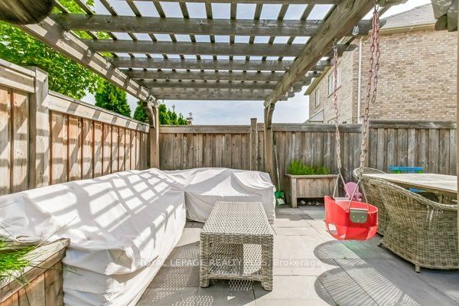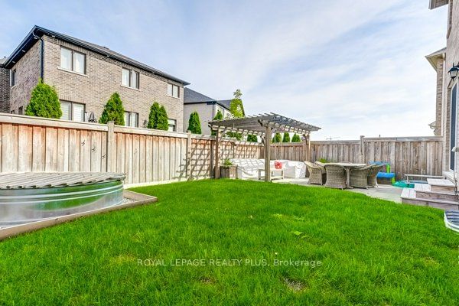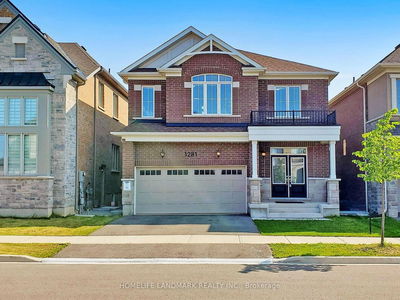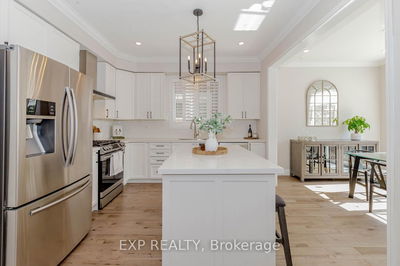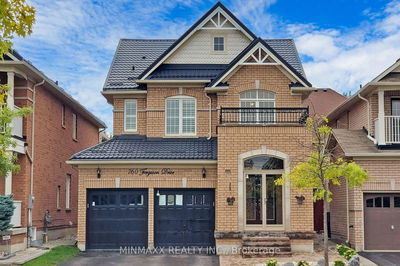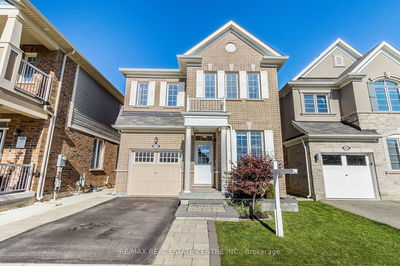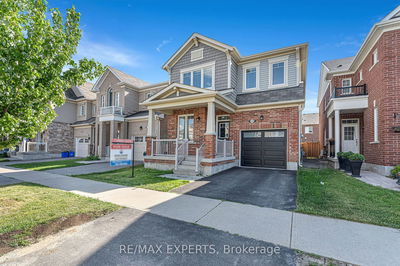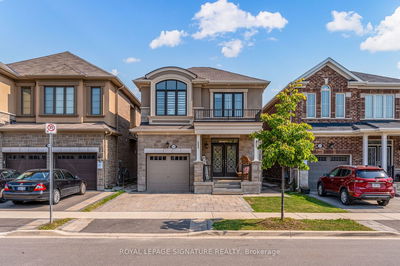Gorgeous Mattamy-built desirable Pelham model home in new Milton, conveniently located steps to parks, elementary/secondary schools, and a shopping center. Offering 2,342 square feet of well-organized living space. Boasts meticulous attention to detail. The main floor features an open concept design, a separate office, and chefs kitchen, with 9 foot ceilings, hardwood flooring, a hardwood staircase, pot lights, kitchen with extended cabinets, a center island w/ upgraded quartz, and backsplash. Spent over 180k in upgrades. Situated on a family friendly low-traffic crescent The second level features four bedrooms, 3 w/ gorgeous panelling feature walls, including the stairwell. Also upstairs; laundry room, a large primary bedroom with a huge walk-in closet and a spa-like ensuite, along with three additional bedrooms, all with double closets. The large finished basement offers lots of options for home gym, bathroom, and rec room, and storage. Don't wait!
Property Features
- Date Listed: Tuesday, October 08, 2024
- Virtual Tour: View Virtual Tour for 1366 Orr Terrace
- City: Milton
- Neighborhood: Ford
- Major Intersection: Britannia & Bronte
- Full Address: 1366 Orr Terrace, Milton, L9T 7K6, Ontario, Canada
- Kitchen: Centre Island, O/Looks Family, Hardwood Floor
- Listing Brokerage: Royal Lepage Realty Plus - Disclaimer: The information contained in this listing has not been verified by Royal Lepage Realty Plus and should be verified by the buyer.

