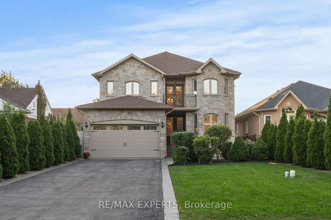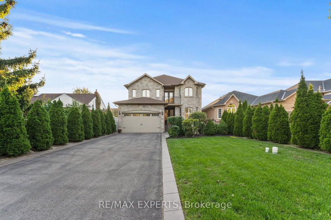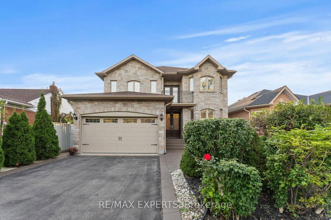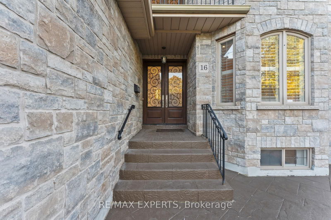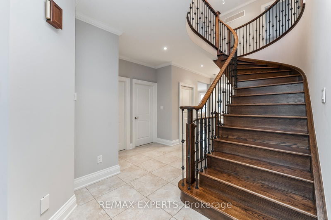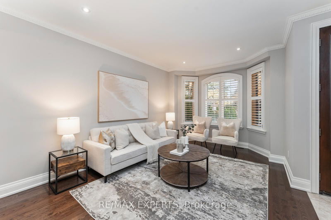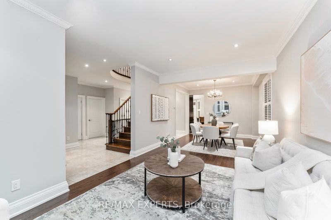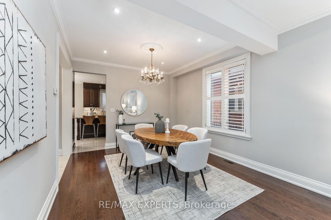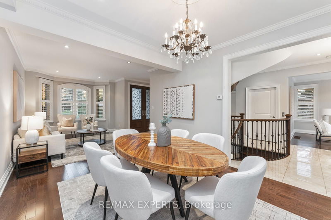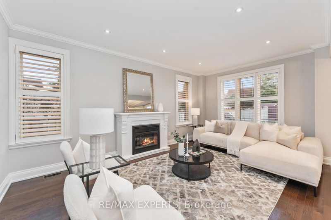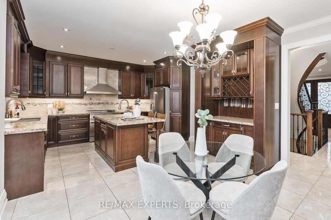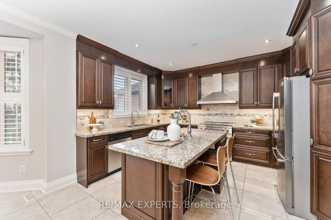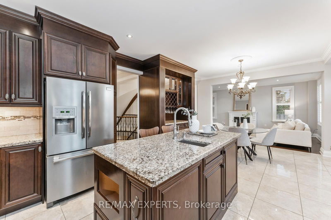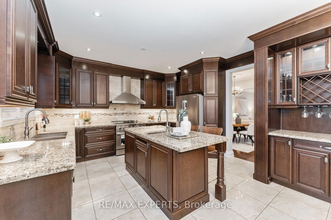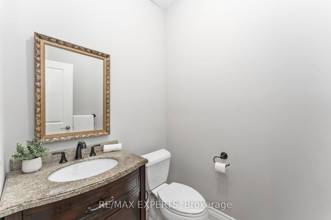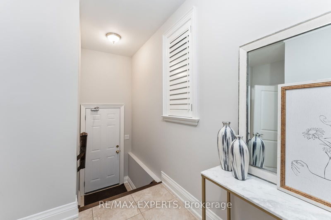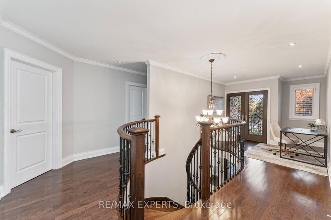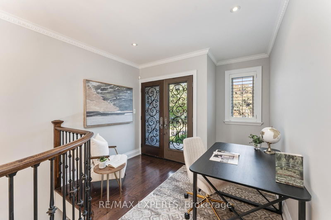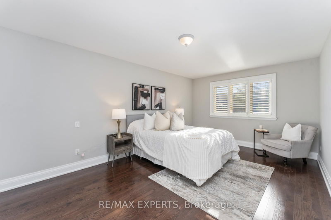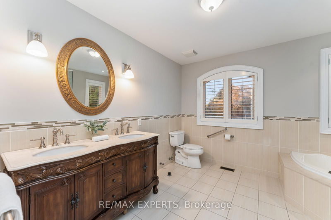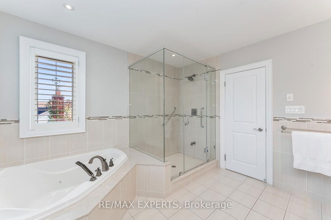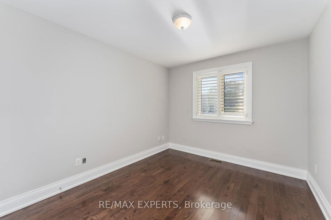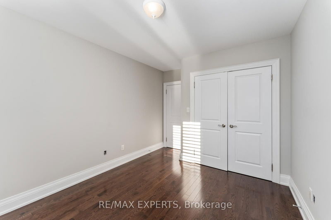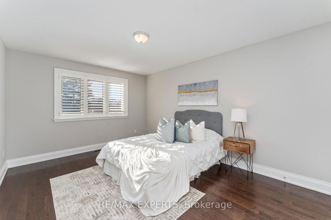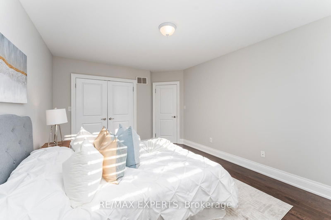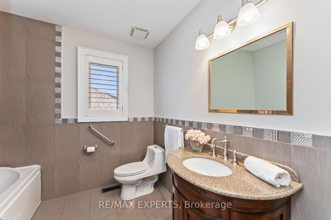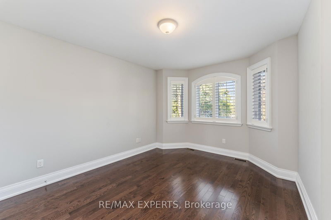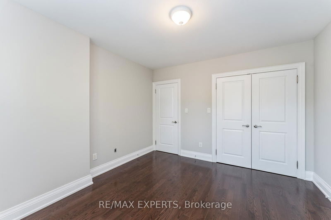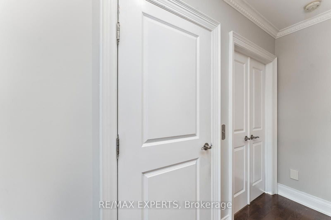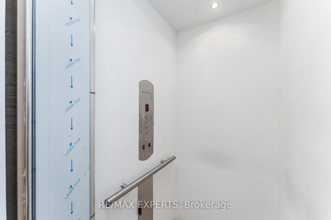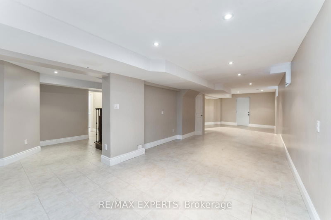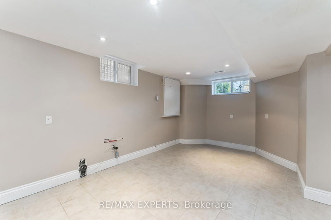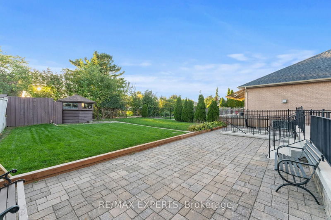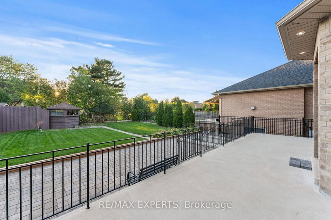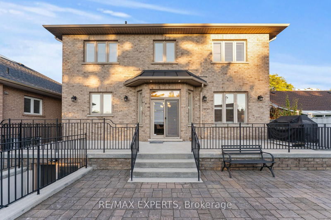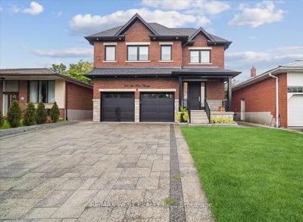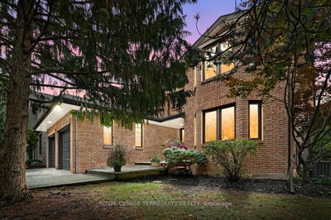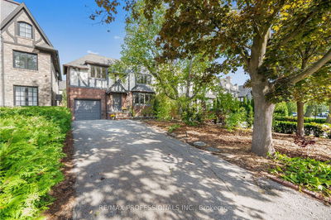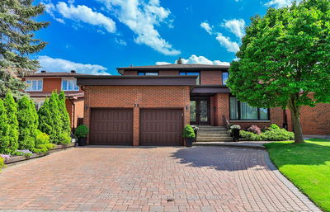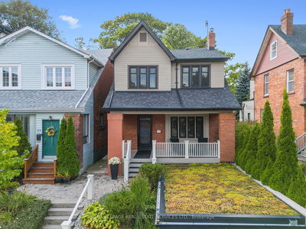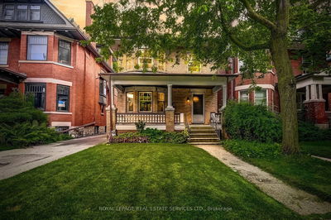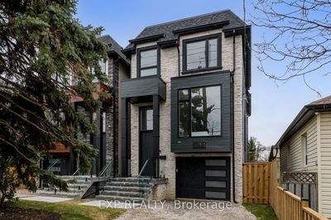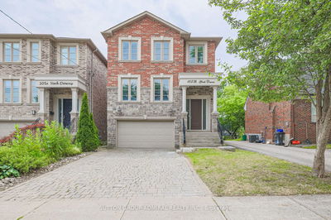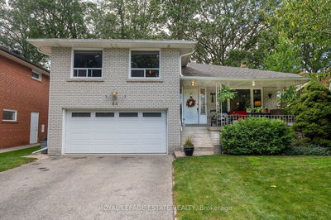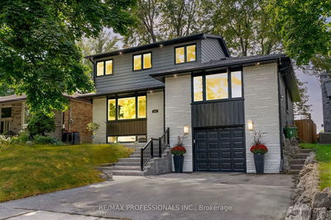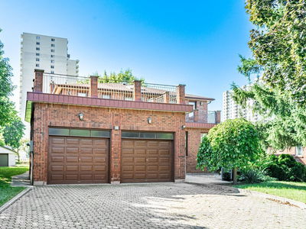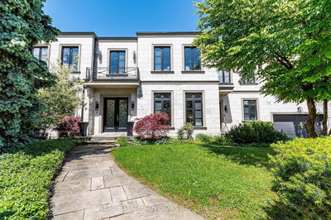Welcome to 16 Windsor Rd, an exceptional custom-built home in the heart of Etobicoke, offering an impressive blend of luxury and convenience. Boasting four spacious bedrooms and four bathrooms, this home is designed for those who appreciate sophisticated living. The open-concept layout provides a seamless flow between the kitchen, dining, and living areas, ideal for both everyday living and entertaining guests. An in-home elevator adds a touch of elegance, offering easy access to all levels. The finished basement, complete with a walk-up, provides additional living space, perfect for recreation or potential income opportunities. Situated near the Kingsview Park, this property offers a tranquil environment while maintaining proximity to major highways and arterial roads, making it ideal for commuters and families alike. Whether you're seeking a refined living experience or a prime location, 16 Windsor Rd is a rare opportunity that encapsulates the best of modern living in Etobicoke.
Property Features
- Date Listed: Wednesday, October 09, 2024
- Virtual Tour: View Virtual Tour for 16 Windsor Road
- City: Toronto
- Neighborhood: Kingsview Village-The Westway
- Major Intersection: Kipling Ave & Kingsview Blvd
- Full Address: 16 Windsor Road, Toronto, M9R 3G1, Ontario, Canada
- Kitchen: Pot Lights, Backsplash, Stainless Steel Appl
- Family Room: Open Concept, Electric Fireplace, Pot Lights
- Living Room: Pot Lights, Combined W/Dining, Window
- Listing Brokerage: Re/Max Experts - Disclaimer: The information contained in this listing has not been verified by Re/Max Experts and should be verified by the buyer.

