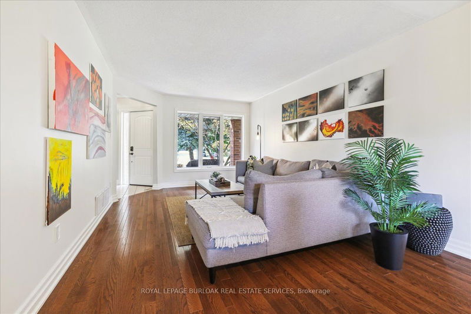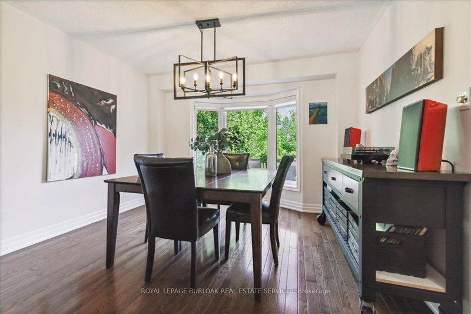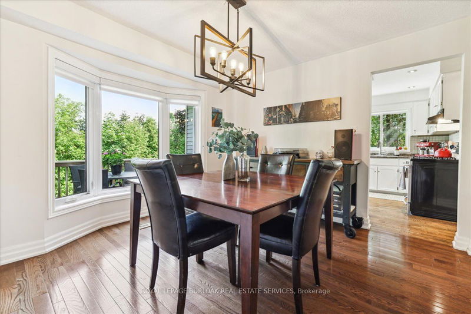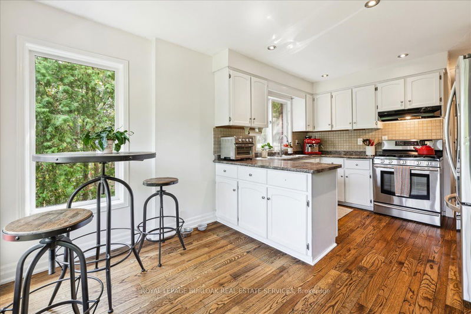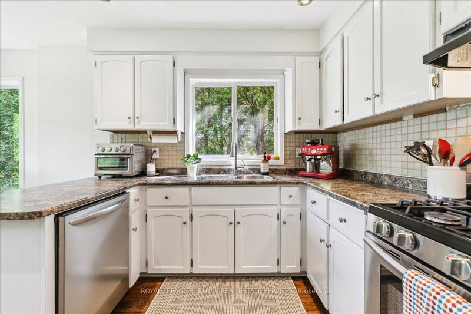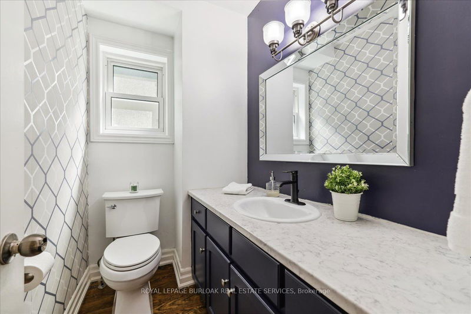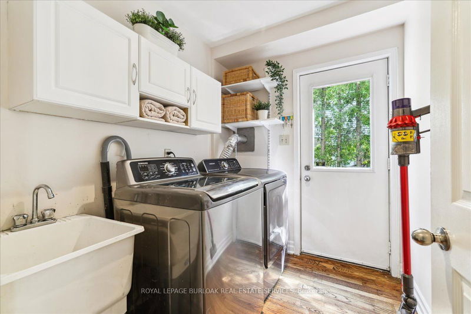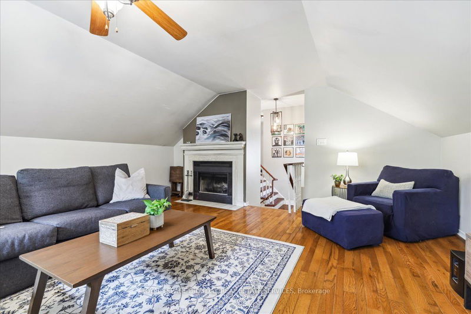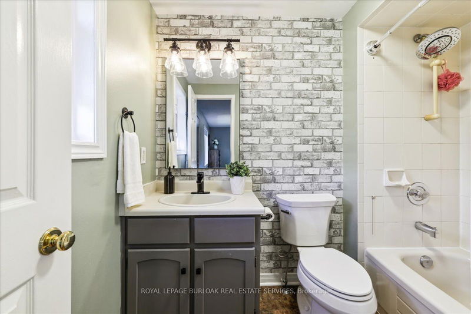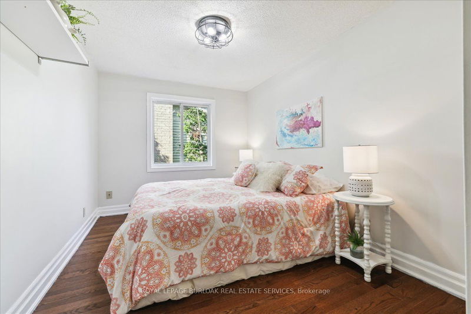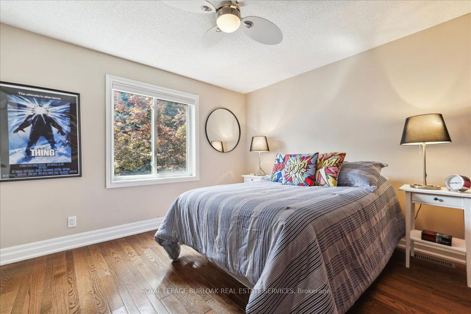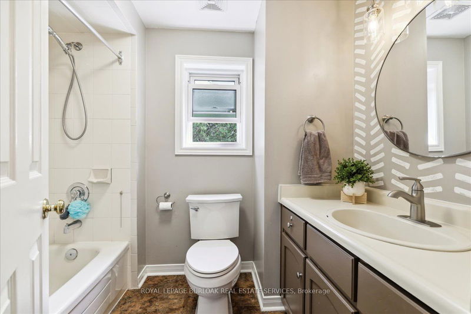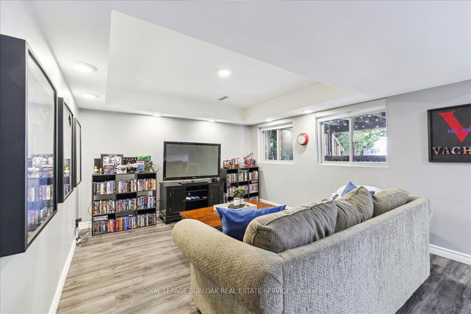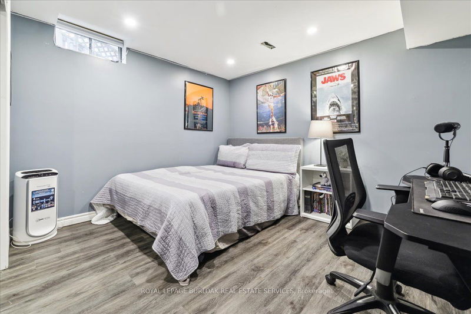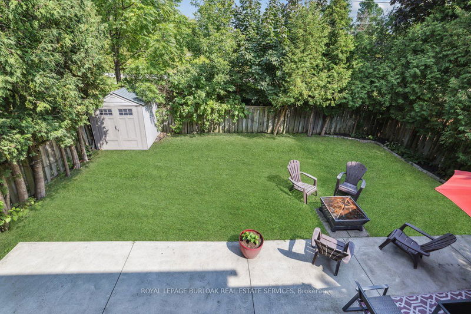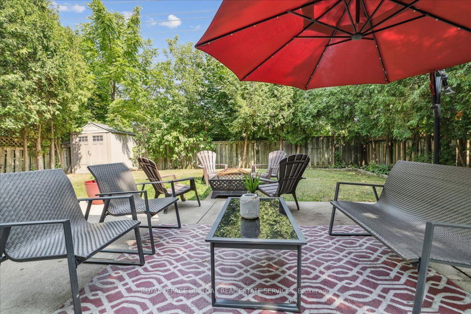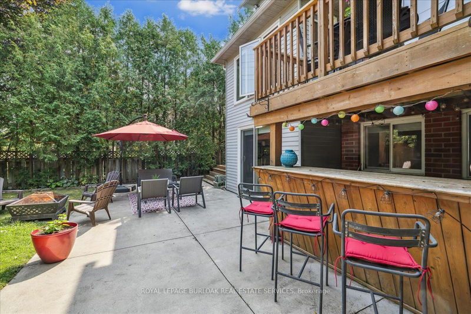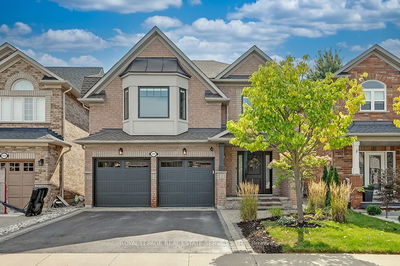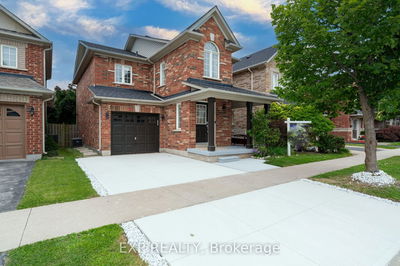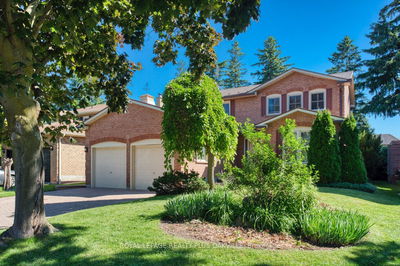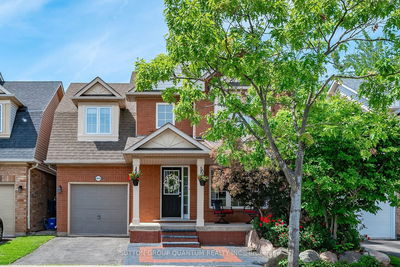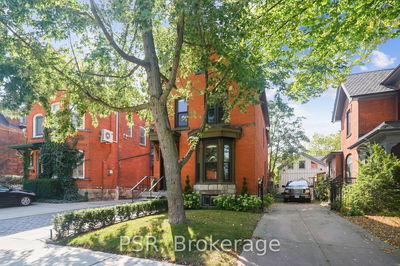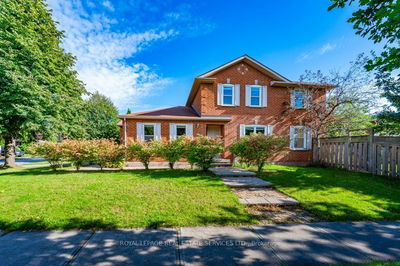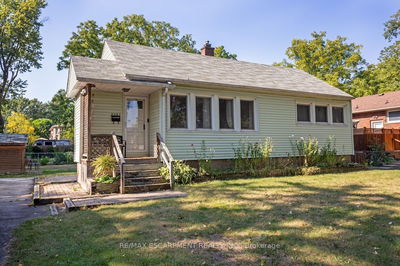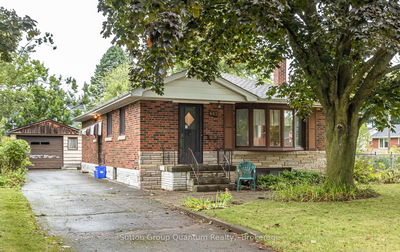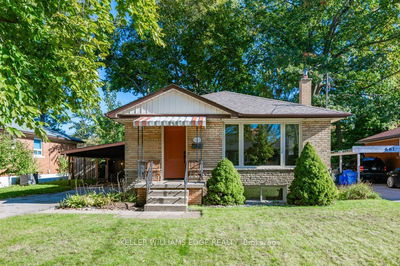Discover the perfect blend of comfort & convenience at 1286 Hammond St, a spacious 4-bedroom, 3.5 bath home in the heart of Downtown Burlington. Nestled in a desirable, family-friendly neighbourhood, this home offers a walkable lifestyle close to the lake, Mapleview Mall, & easy access to QEW/403 & 407. Enjoy an eat-in kitchen, hardwood floors, & a main-floor laundry room with side yard access. Relax in the upper-level family room with a wood-burning fireplace or retreat to the primary bedroom with a walk-in closet & ensuite. The private, tree-lined backyard is an entertainer's dream, featuring multiple decks, a concrete patio, a covered bar, and a gas line hookup for your BBQ. A finished basement with a bedroom, 3-piece bath, kitchen, & separate entrance adds potential for an in-law suite or rental income. Complete with a 2-car garage & backing onto green space, this home is a rare find for those seeking both tranquillity & proximity to all Burlington has to offer.
Property Features
- Date Listed: Friday, October 11, 2024
- Virtual Tour: View Virtual Tour for 1286 Hammond Street
- City: Burlington
- Neighborhood: Brant
- Major Intersection: Maple Ave/ Hammond
- Full Address: 1286 Hammond Street, Burlington, L7S 2C5, Ontario, Canada
- Living Room: Main
- Kitchen: Main
- Family Room: 2nd
- Listing Brokerage: Royal Lepage Burloak Real Estate Services - Disclaimer: The information contained in this listing has not been verified by Royal Lepage Burloak Real Estate Services and should be verified by the buyer.





