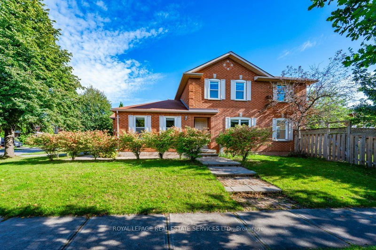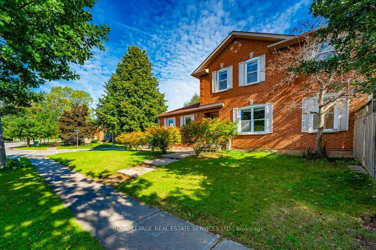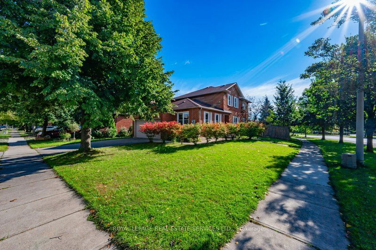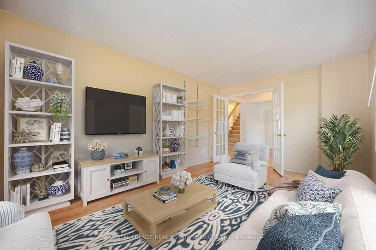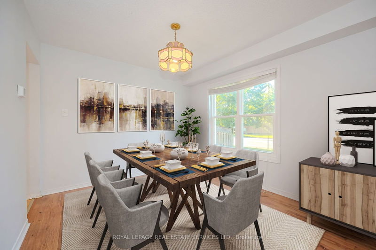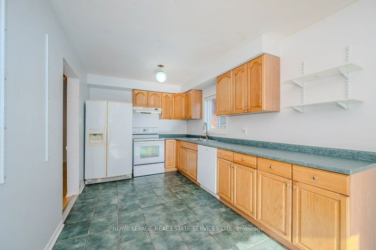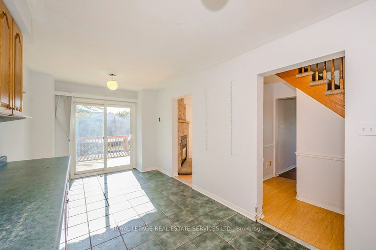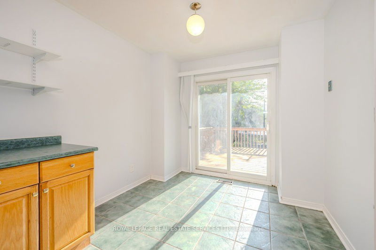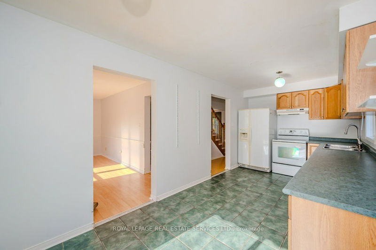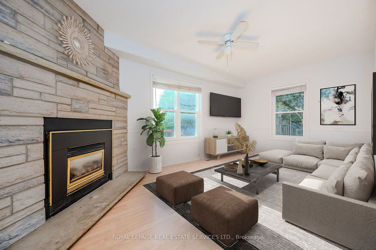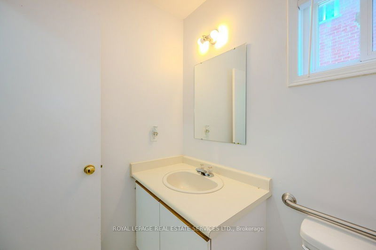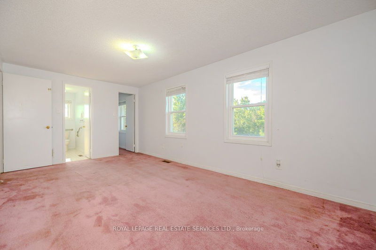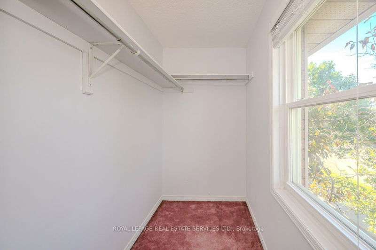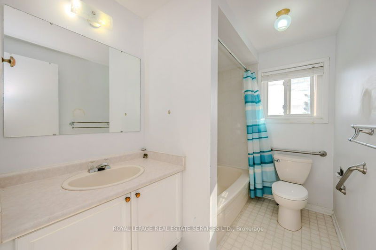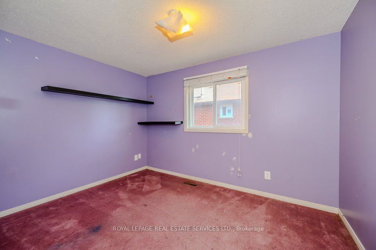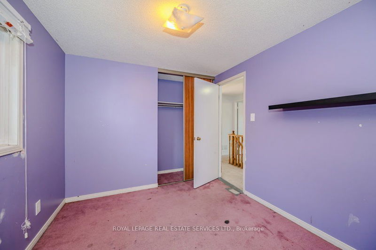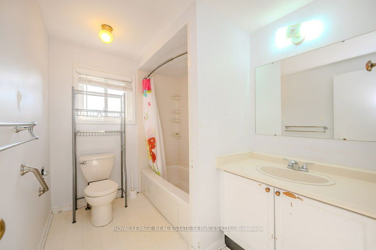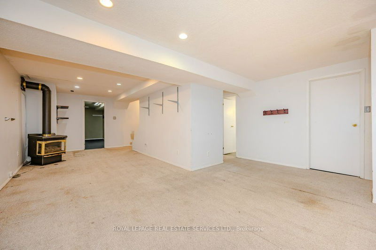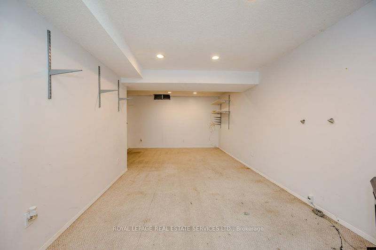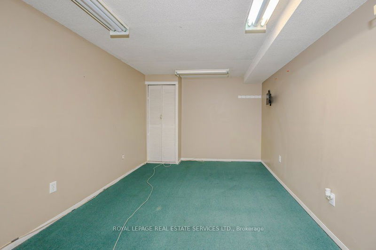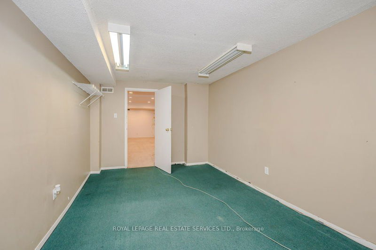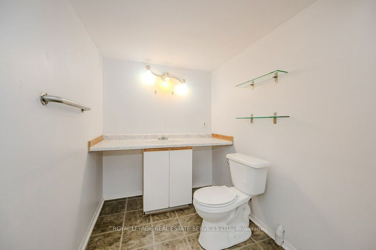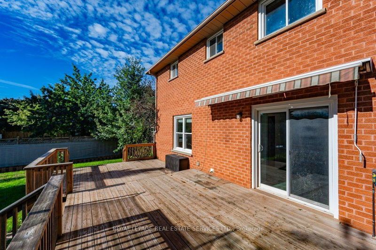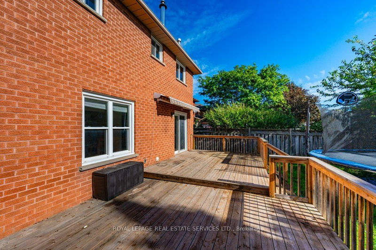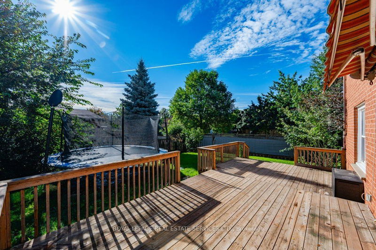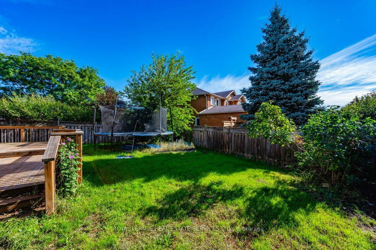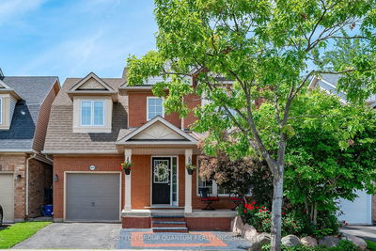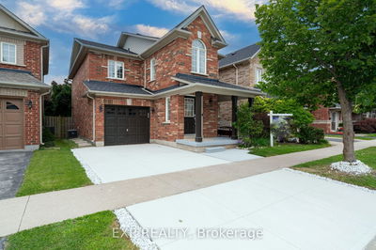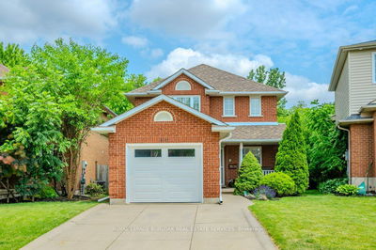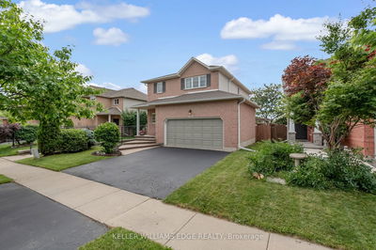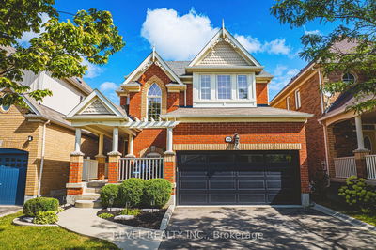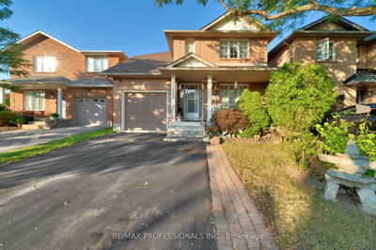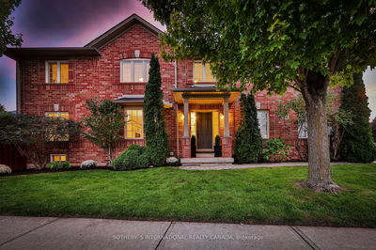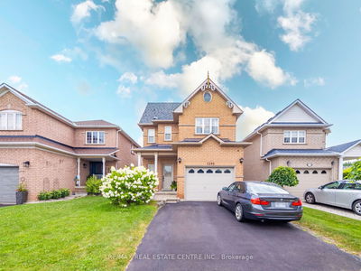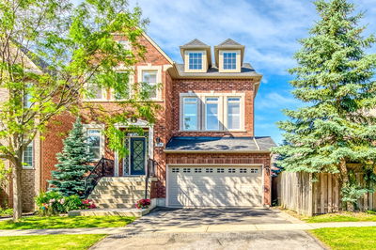Nestled on a premium corner lot in a family-friendly neighbourhood, this home is ideally located within walking distance of parks, Heritage Glen Public School, St. Bernadette Catholic Elementary School, and the scenic Fourteen Mile Creek Lands. Situated in the highly sought-after Glen Abbey community, it offers easy access to the hospital, Glen Abbey Community Centre, shopping, dining, major highways, and all the conveniences of modern living. Designed with family comfort in mind, the main level features formal living and dining rooms with laminate flooring, a spacious kitchen, and a bright breakfast area that opens onto the deck through a sliding glass door. The oversized family room, featuring a cozy gas fireplace with a floor-to-ceiling brick surround and laminate flooring, is ideal for hosting family gatherings. Upstairs, the large primary bedroom offers a walk-in closet and a four-piece ensuite. Two additional bedrooms and a four-piece main bathroom complete the upper level, ensuring space and comfort for the entire family. The finished basement enhances your living space with a recreation room featuring a gas stove, a den, powder room, laundry room, and abundant storage. Outdoors, the fully fenced back yard offers privacy and relaxation, highlighted by an expansive tiered deck perfect for entertaining or enjoying quiet evenings. An exceptional opportunity awaits the savvy handyman or renovator in prestigious Glen Abbey! (some images contain virtual staging)
Property Features
- Date Listed: Friday, October 04, 2024
- Virtual Tour: View Virtual Tour for 1624 Parish Lane
- City: Oakville
- Neighborhood: Glen Abbey
- Major Intersection: Upper Middle Road West / Reeves Gate / Parish Lane
- Full Address: 1624 Parish Lane, Oakville, L6M 3E2, Ontario, Canada
- Living Room: Laminate, French Doors
- Kitchen: Tile Floor, Double Sink
- Family Room: Laminate, Gas Fireplace
- Listing Brokerage: Royal Lepage Real Estate Services Ltd. - Disclaimer: The information contained in this listing has not been verified by Royal Lepage Real Estate Services Ltd. and should be verified by the buyer.

