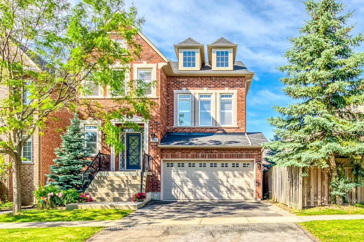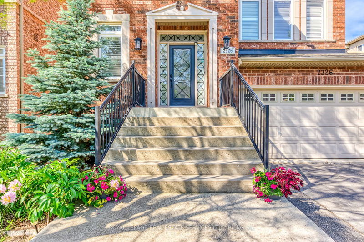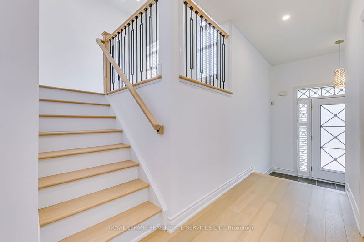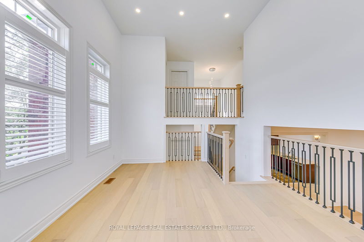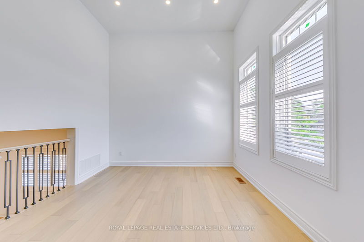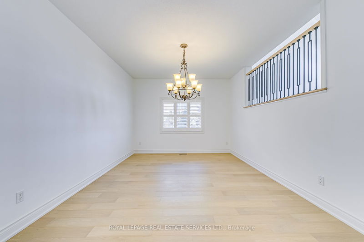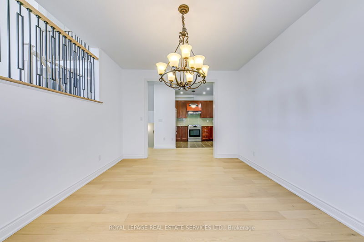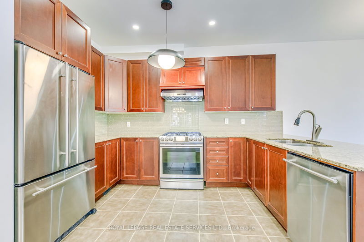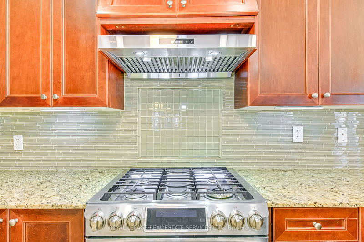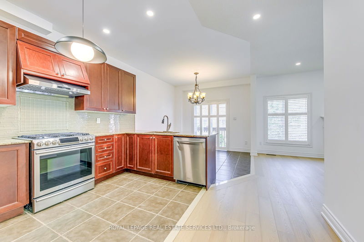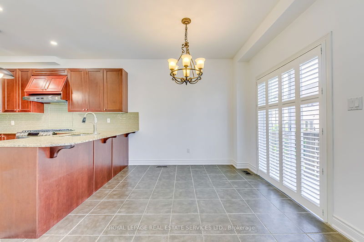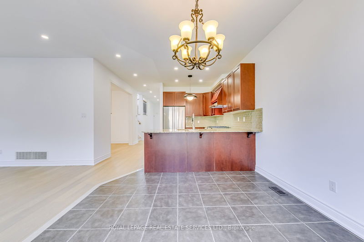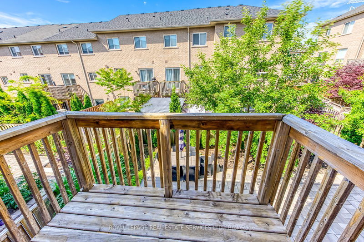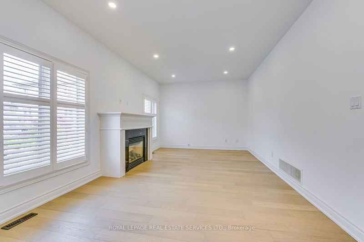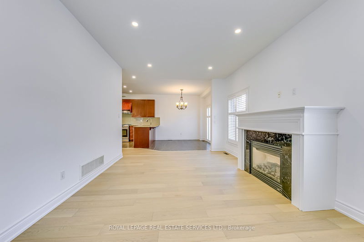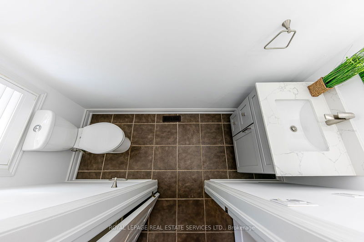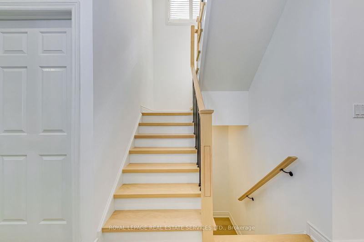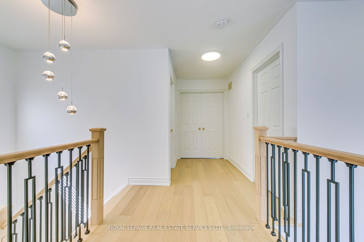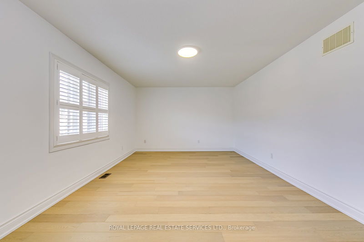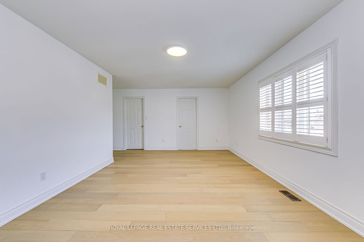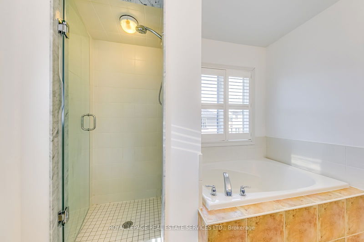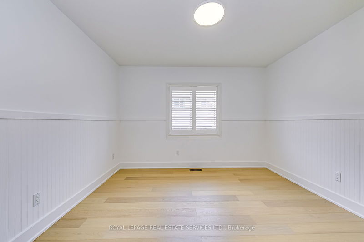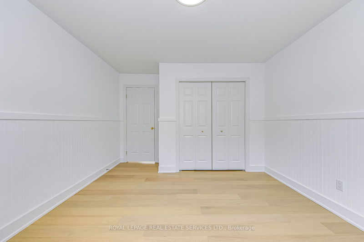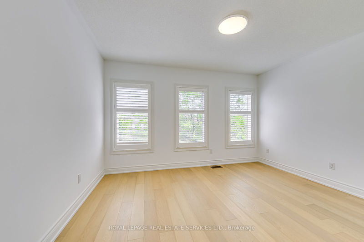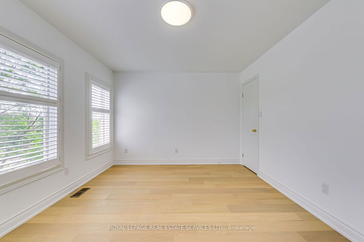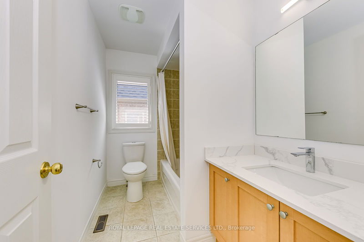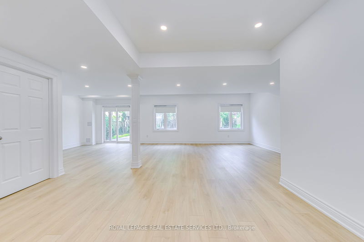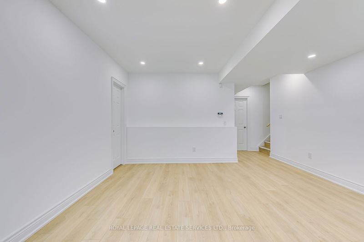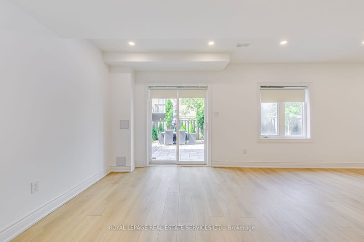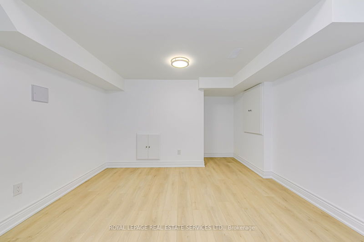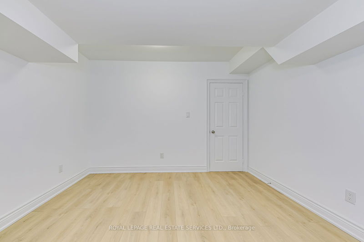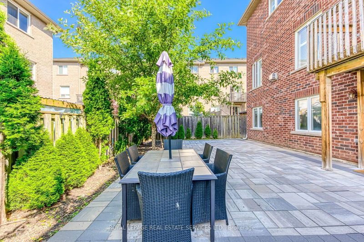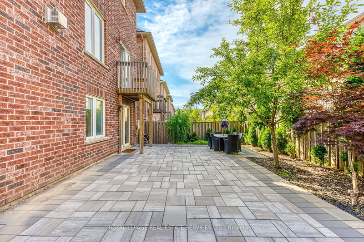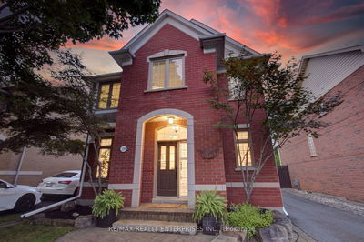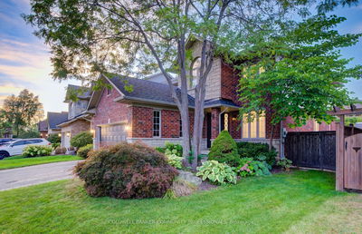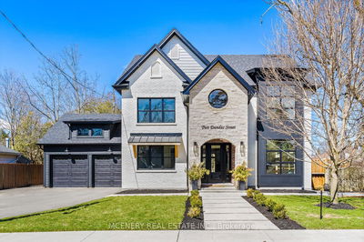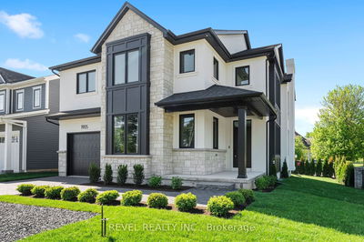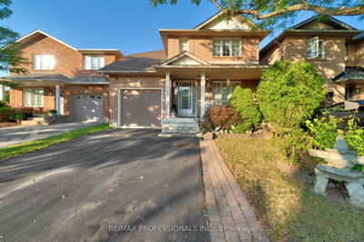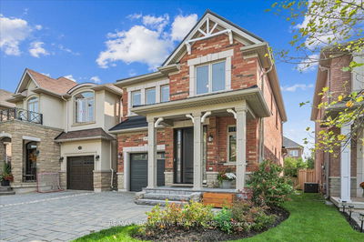Amazing 3 + 1 bedroom Detached House In The Prestigious West Oak Trail Community. Home with Open walk-out basement around 1000 sqft, Total over 3000 sqft. of living spaces. Fully Renovated and move in ready, Freshly Painted . Main Floor with 9'' ceiling ,Open Concept Living Room With Cathedral Ceilings (12'') , Overlooking Formal Dining Area. Family Room With Fireplace And Large Windows, Kitchen With Granite Counter And Stainless Steel Appliances And Back splash.The Professional Finished Walkout Basement with 8'' ceiling & Sliding door walkout to the Backyard, full size windows with Abundance of Natural Lights. Large Living Room , or the addition of a 4th bedroom with large windows , 1 Room could be used as Bedroom or storage , full Bathroom . Double Car Garage. Roof (2021), Hot water heater is Owned(2022) , Interlocked Backyard (2022), Close to Top Rated Schools , Parks , Nature Trails, Hospital , Shopping and Restaurant. 2275 Sqft( Mpac), Year Built (2007).Don't miss out on this incredible opportunity to own a great home ! This home is a must-see!
Property Features
- Date Listed: Wednesday, October 02, 2024
- City: Oakville
- Neighborhood: West Oak Trails
- Major Intersection: Bronte/West Oak Trails
- Living Room: Cathedral Ceiling, Large Window
- Kitchen: Main
- Family Room: Large Window
- Listing Brokerage: Royal Lepage Real Estate Services Ltd. - Disclaimer: The information contained in this listing has not been verified by Royal Lepage Real Estate Services Ltd. and should be verified by the buyer.

