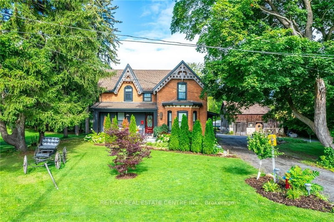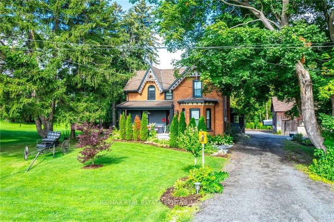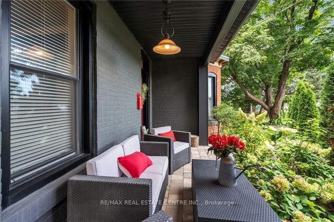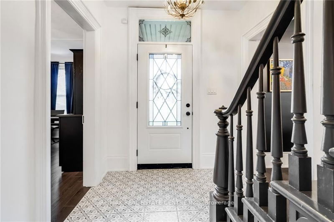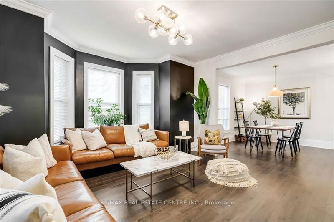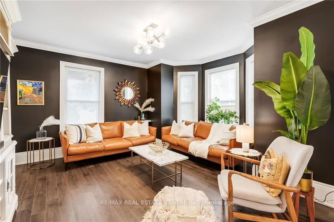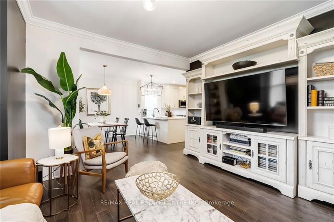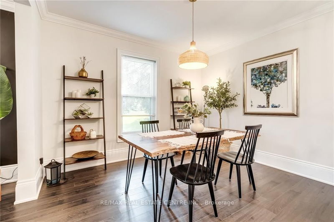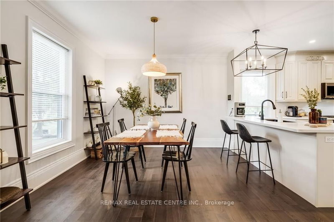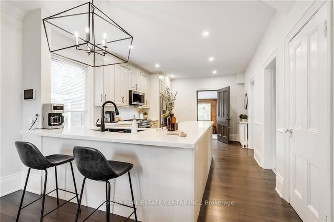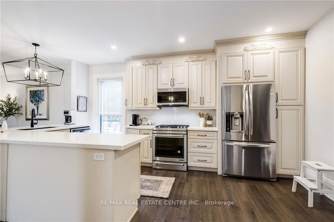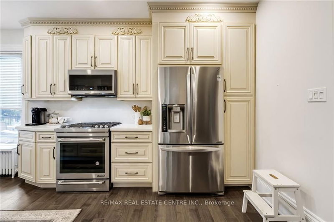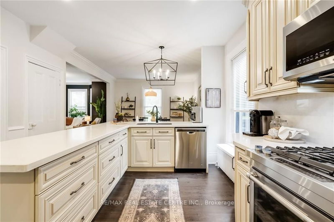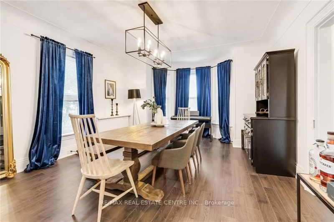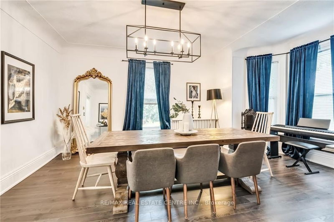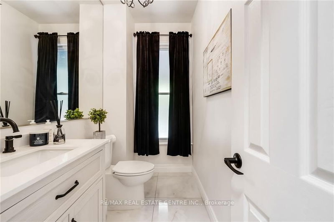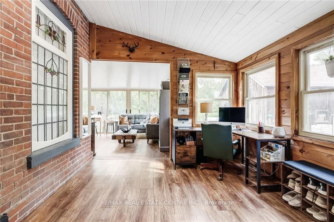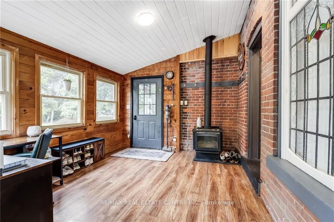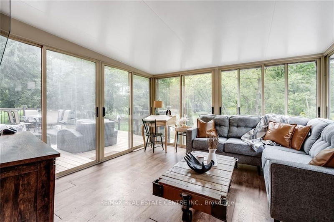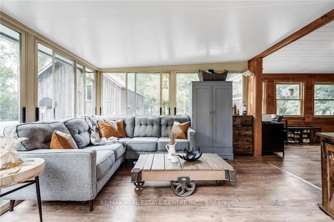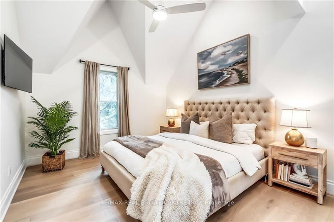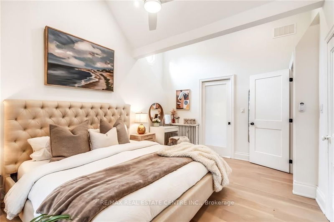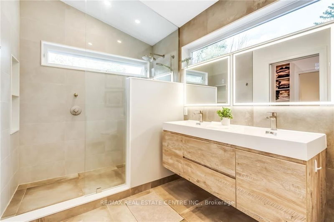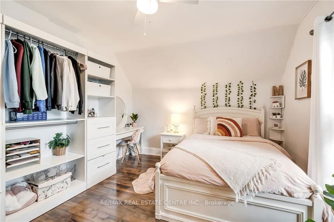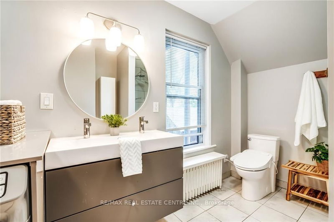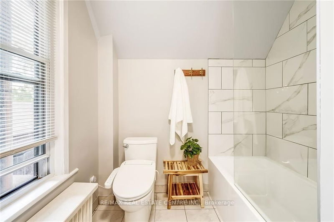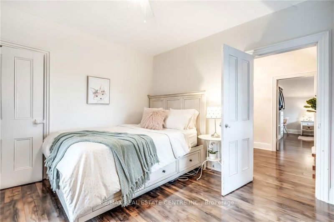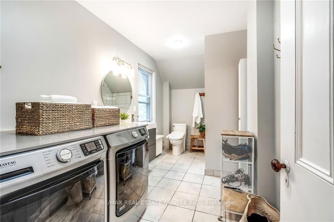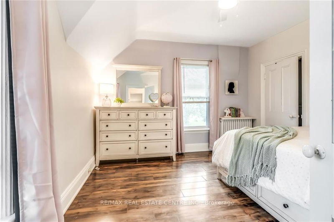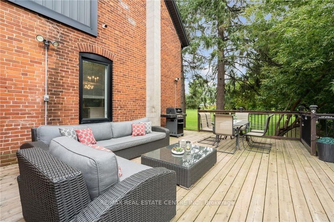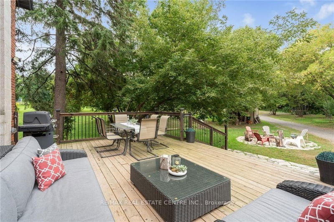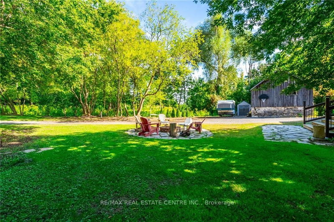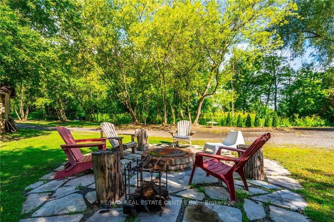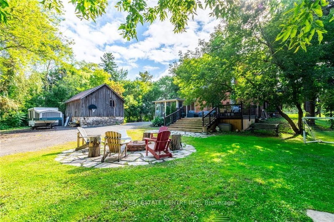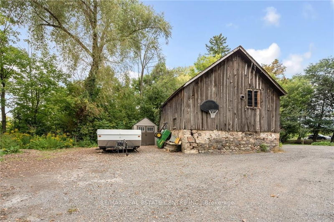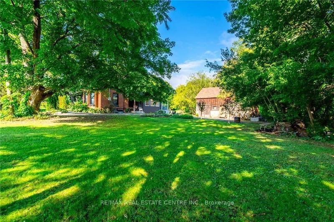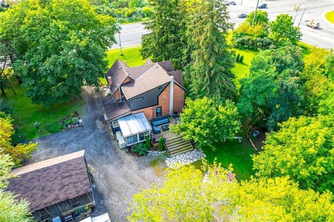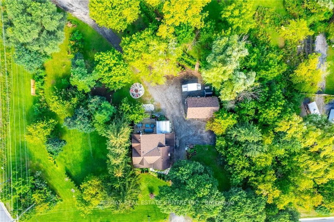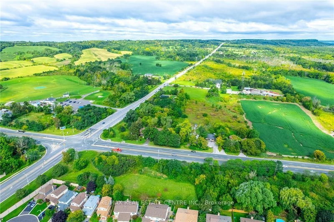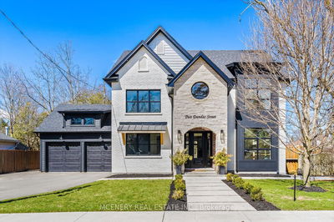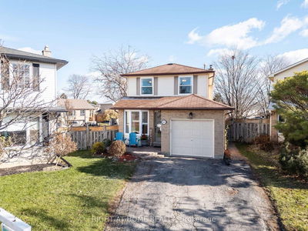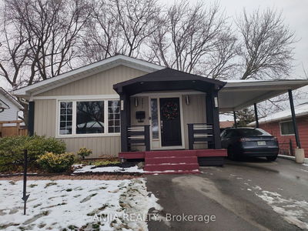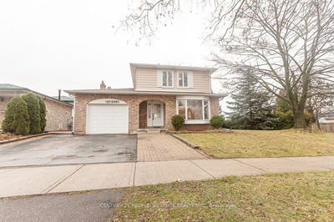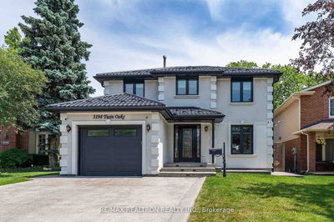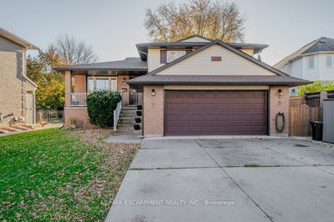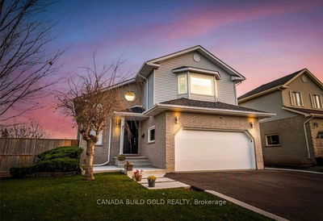BEST OF BOTH WORLDS! Country Living in the City! Stunning, one-of-a-kind home fully renovated to give you all the modern conveniences. Fantastic Burlington location close to all amenities, schools, parks, hiking trails, minutes to downtown core and easy QEW/407 hwy access. Full of vintage charm, this beautiful home is located on a serene 1.2 acre property with mature trees, campfire pit, large deck for entertaining, a 675 sq ft barn, 2 sheds, ample parking space, & gorgeous escarpment views. Inside, upgraded, bright, open concept, eat-in custom Kitchen offers quartz counters, SS appliances & spectacular garden views. Kitchen opens to the charming living & dining rooms - fantastic layout for entertaining - featuring upgraded light fixtures & a bay window providing loads of natural light. Sunroom is ideal for home office, a 2nd living room or mudroom/playroom and features an original stained glass window. Newly renovated powder room on main level. Original endearing staircase leads to upper level where youll find 3 large bedrooms, 2 full bathrooms and convenient bedroom level laundry! The primary bedroom is simply irresistible with its 17 foot vaulted cathedral ceilings, custom walk-in closet and spacious, recently renovated spa-like ensuite. Enjoy peaceful Country Living while being able to work in the City, or work from home with the luxury to grow your businessthe options are limitless on this stunning property!
Property Features
- Date Listed: Friday, September 06, 2024
- Virtual Tour: View Virtual Tour for 3015 Dundas Street
- City: Burlington
- Neighborhood: Rural Burlington
- Full Address: 3015 Dundas Street, Burlington, L7M 0W3, Ontario, Canada
- Living Room: Main
- Kitchen: Main
- Listing Brokerage: Re/Max Real Estate Centre Inc. - Disclaimer: The information contained in this listing has not been verified by Re/Max Real Estate Centre Inc. and should be verified by the buyer.

