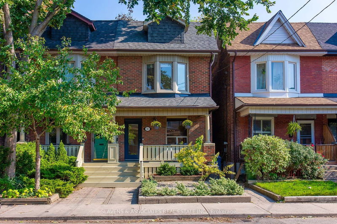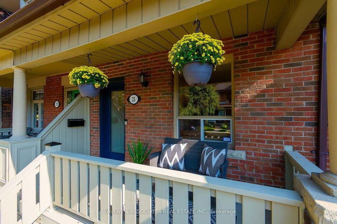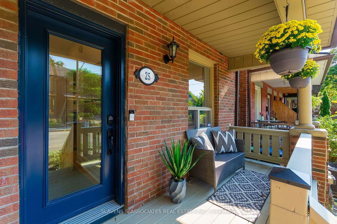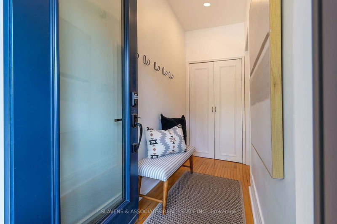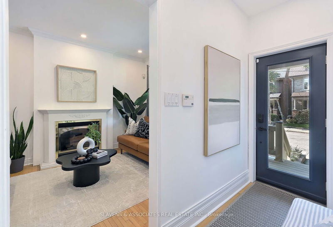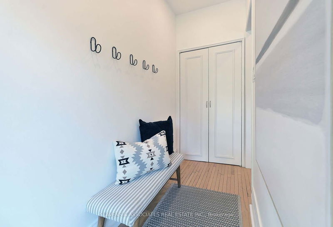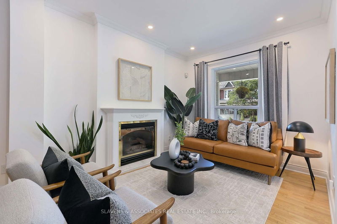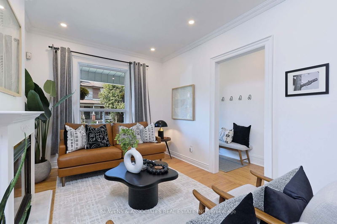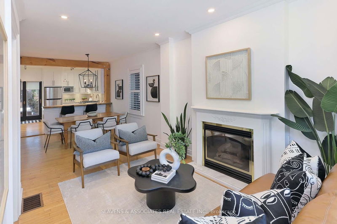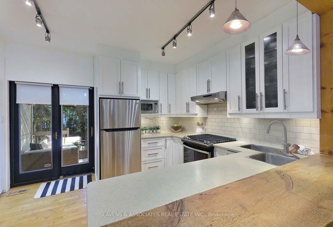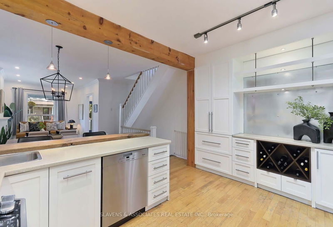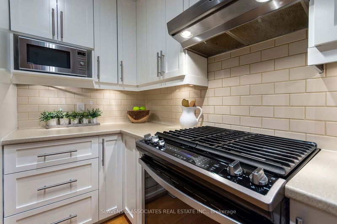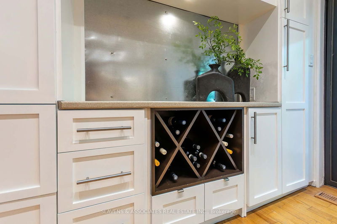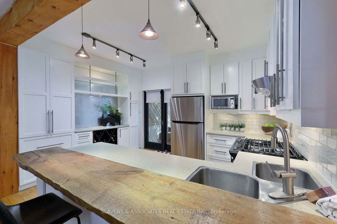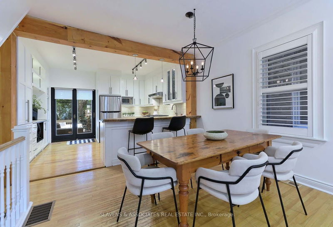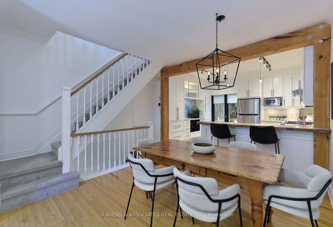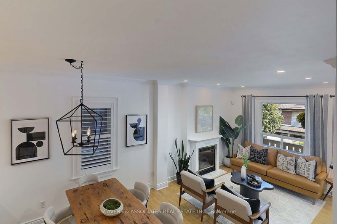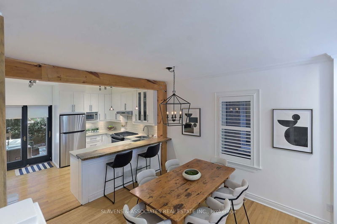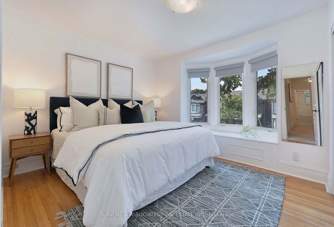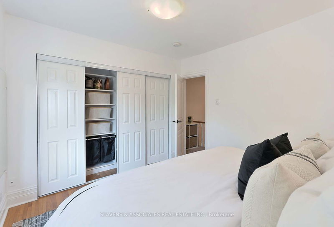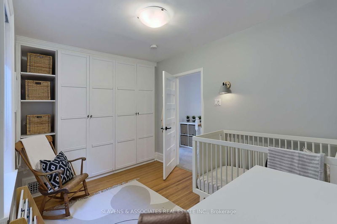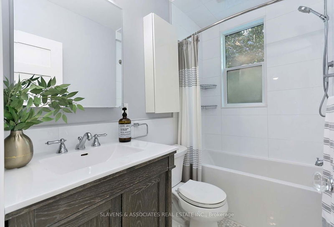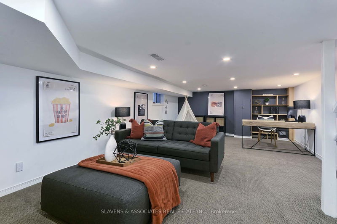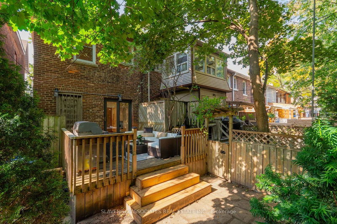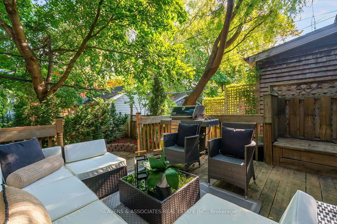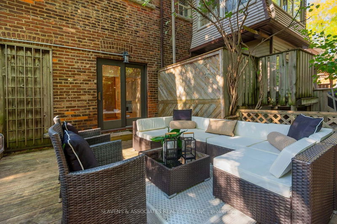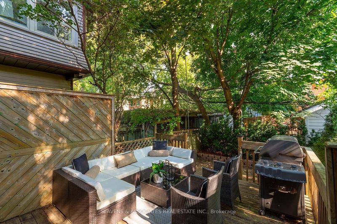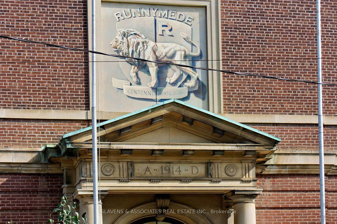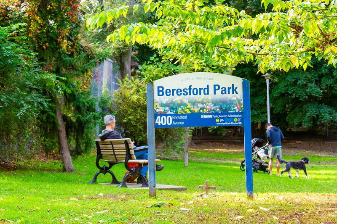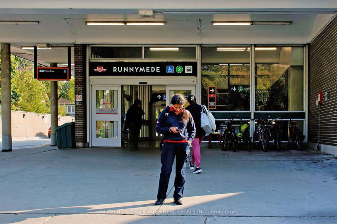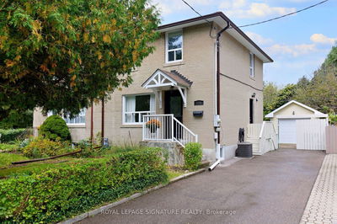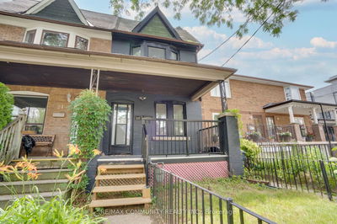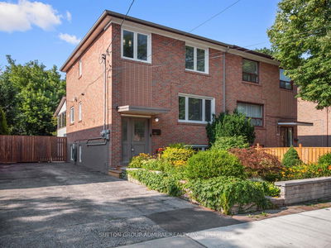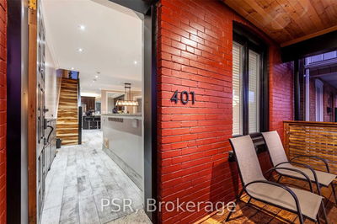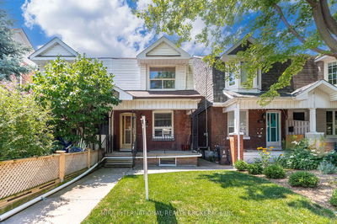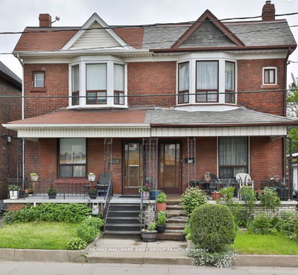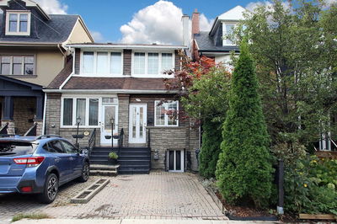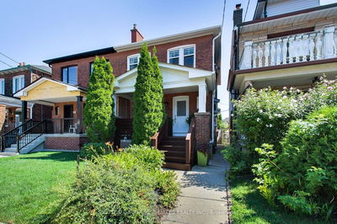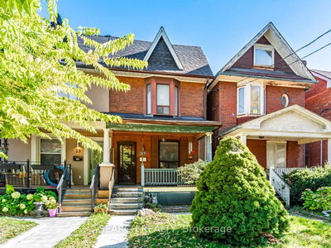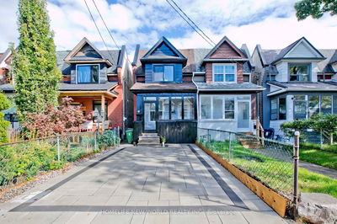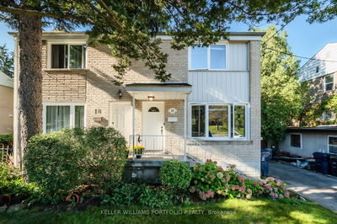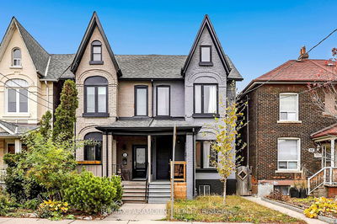From the moment you drive onto magical Mapleview Avenue, a quiet, tree-lined gem with no traffic, tucked away in the heart of Runnymede-Bloor West, you'll feel the love. This stunning 3-bedroom, 2-bathroom semi is sure to capture your heart at first glance, with its charming facade and welcoming front porch. Inside, you'll find a perfect harmony of contemporary style and timeless charm. The open-concept, sun-soaked living space boasts high ceilings and an updated, oversized white kitchen with a breakfast bar, ideal for today's lifestyle. The three spacious bedrooms are flooded with natural light, while the lower level offers a versatile space for work or play. Step outside to your private backyard oasis, perfect for BBQs and quiet relaxation. Just minutes to the subway, parks, and biking/walking trails, and located in the sought-after Runnymede PS and Humberside school districts, this home is not just a place to live it's a place to fall in love!
Property Features
- Date Listed: Tuesday, October 15, 2024
- Virtual Tour: View Virtual Tour for 25 Mapleview Avenue
- City: Toronto
- Neighborhood: Runnymede-Bloor West Village
- Full Address: 25 Mapleview Avenue, Toronto, M6S 3A6, Ontario, Canada
- Living Room: Hardwood Floor, Open Concept, Combined W/Dining
- Kitchen: Breakfast Bar, W/O To Deck
- Listing Brokerage: Slavens & Associates Real Estate Inc. - Disclaimer: The information contained in this listing has not been verified by Slavens & Associates Real Estate Inc. and should be verified by the buyer.

