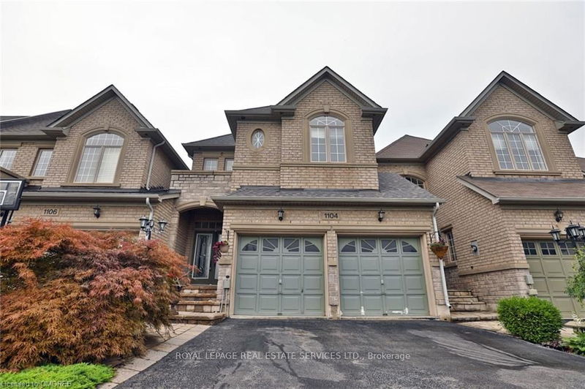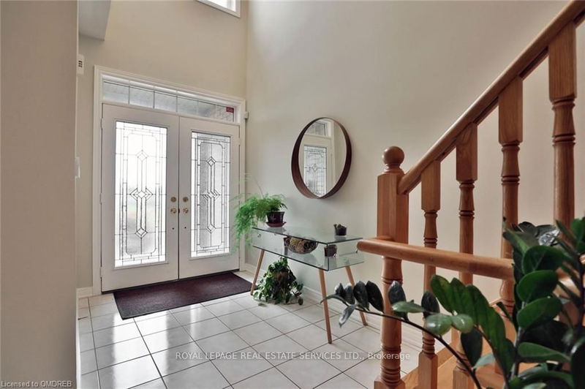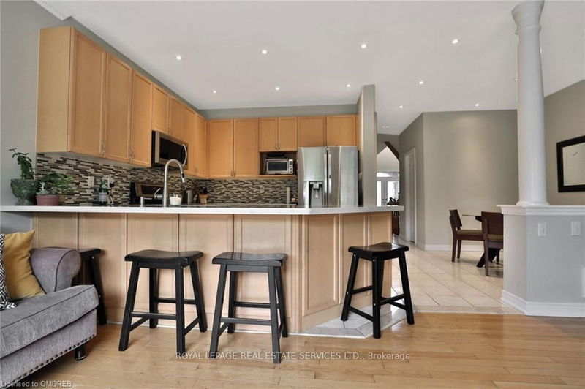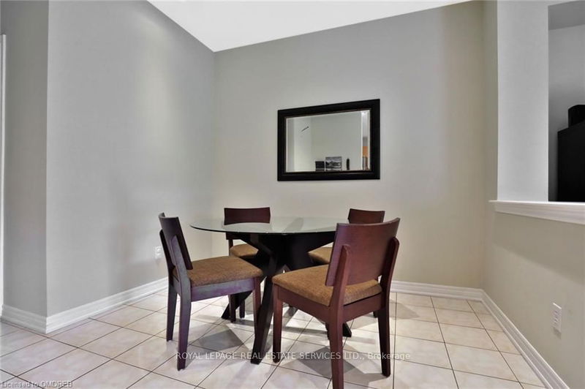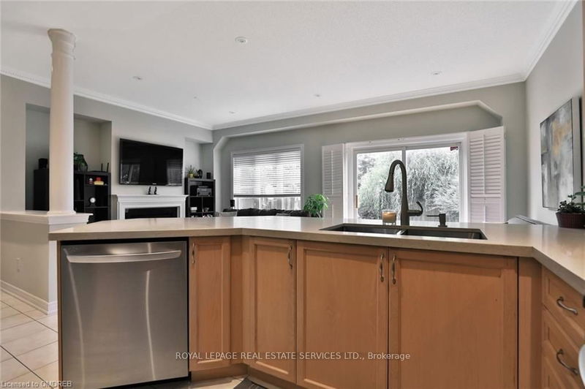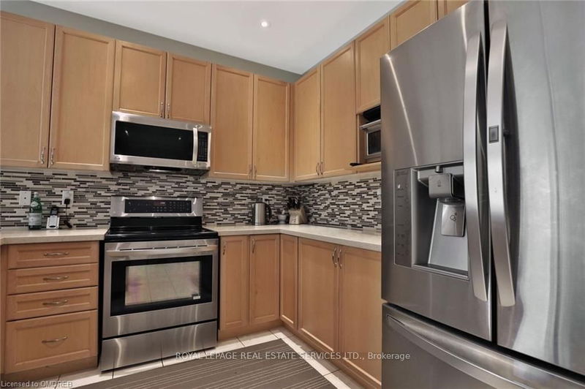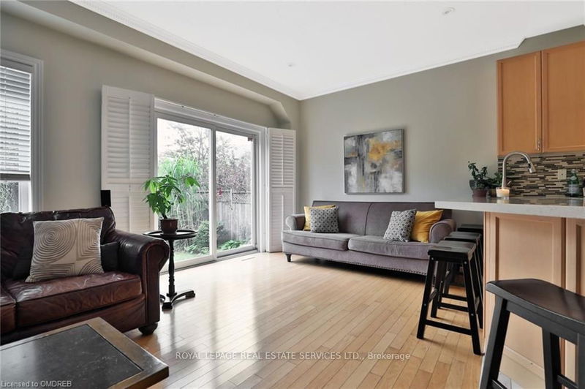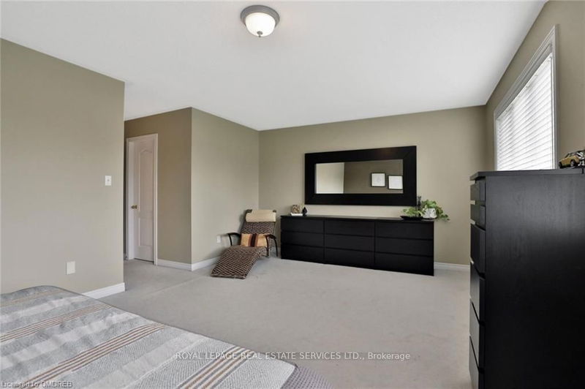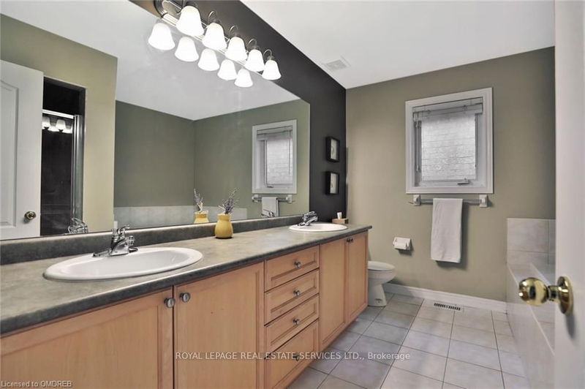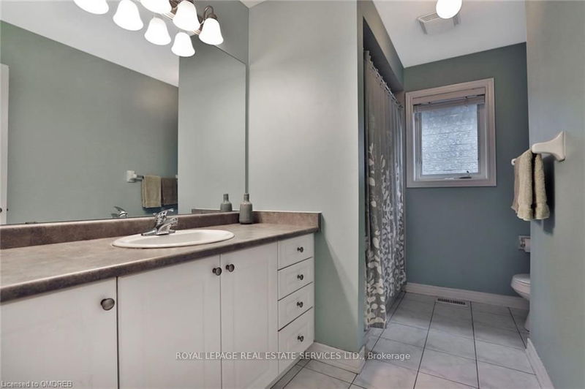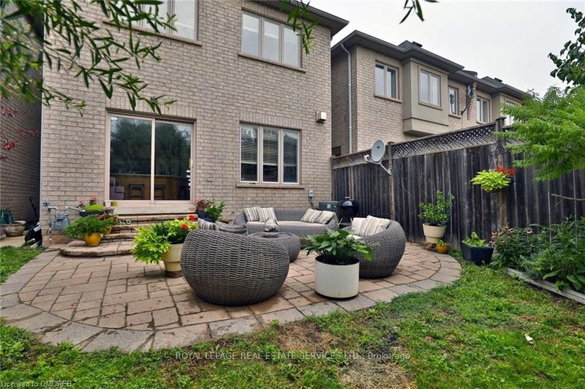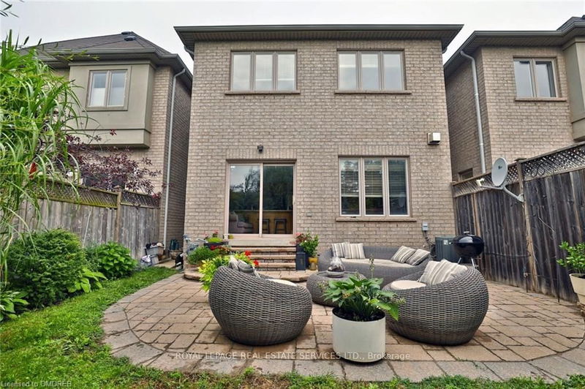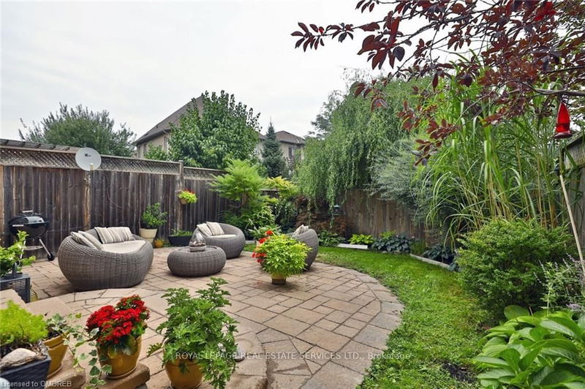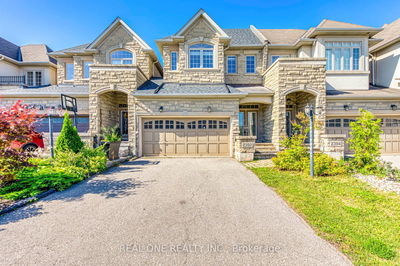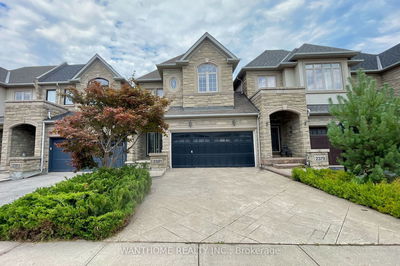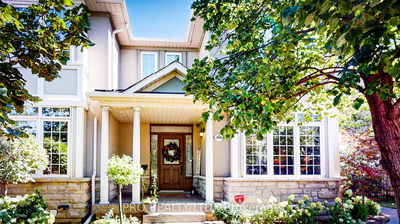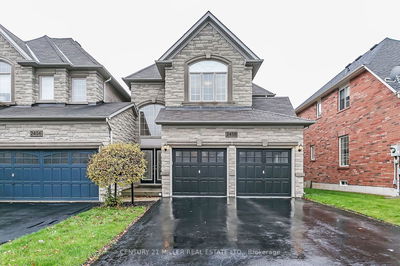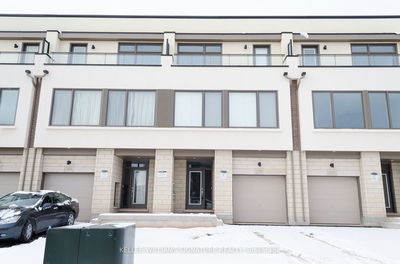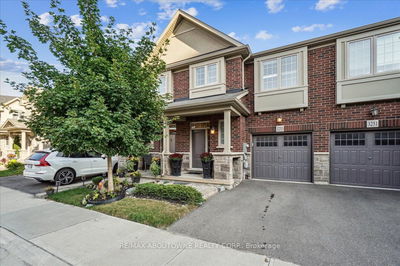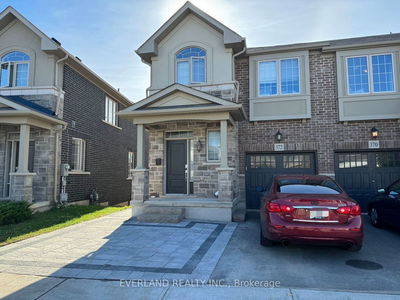This executive Fernbrook townhome in Joshua Creek offers a beautifully updated kitchen with quartz countertops, top-of-the-line stainless steel appliances, and a stylish backsplash. A breakfast bar is perfect for quick meals, while a separate dining area is ideal for family gatherings. The great room boasts a cozy fireplace and double sliding doors that open to a private, fenced backyard with a stone patio, perfect for outdoor relaxation. The main floor offers hardwood and ceramic flooring, while the second floor features broadloom. Upstairs, youll find three spacious bedrooms, two full bathrooms, and a convenient 2nd floor laundry room. A double-car garage adds extra convenience. Close to schools, parks, recreation centre and major highways for easycommuting. Located in a highly desirable school district. 1 year minimum, rental. No pets, no smoking. ***Note: This Property Is Only Attached By The Garage On One Side.***
Property Features
- Date Listed: Wednesday, October 16, 2024
- City: Oakville
- Neighborhood: Iroquois Ridge North
- Full Address: 1104 Agram Drive, Oakville, L6H 7R9, Ontario, Canada
- Kitchen: Ground
- Listing Brokerage: Royal Lepage Real Estate Services Ltd. - Disclaimer: The information contained in this listing has not been verified by Royal Lepage Real Estate Services Ltd. and should be verified by the buyer.

