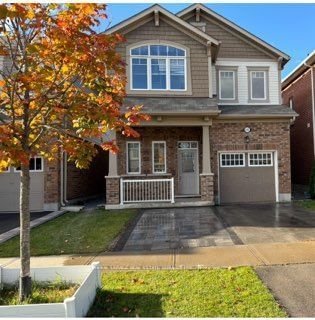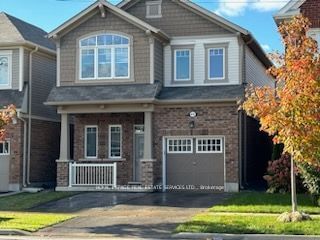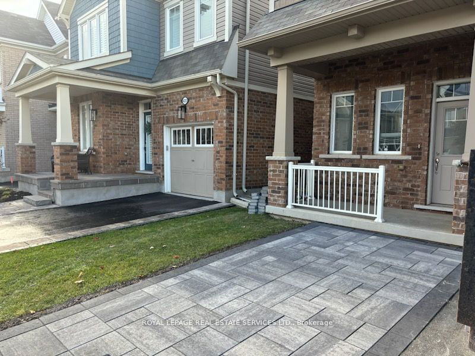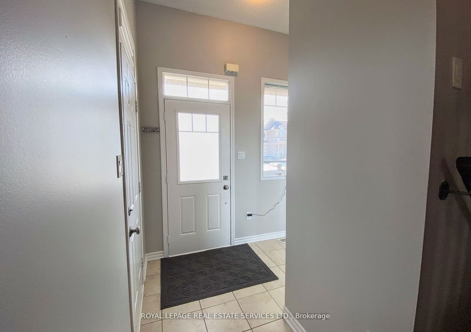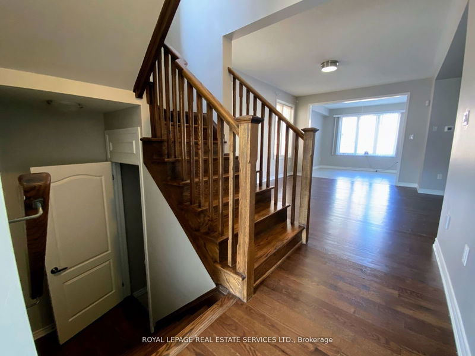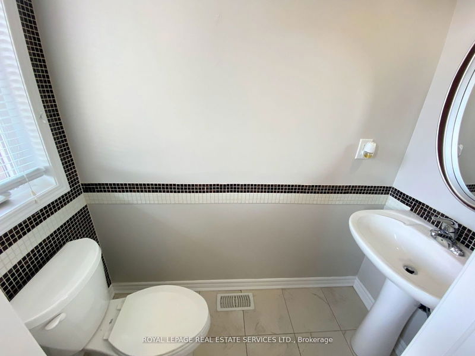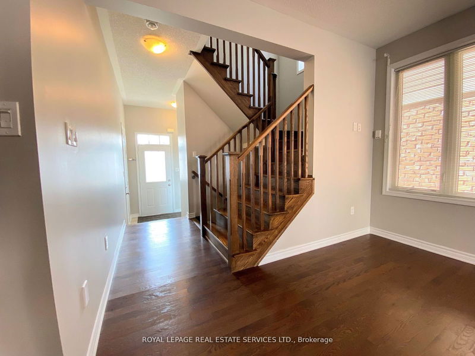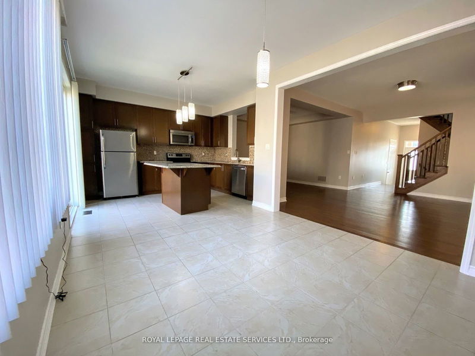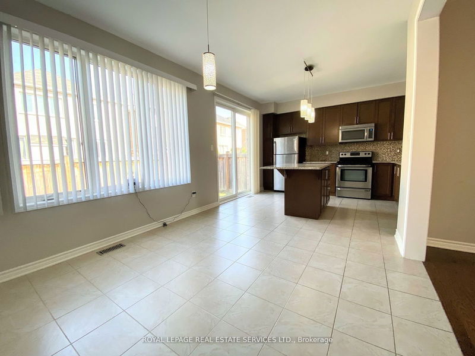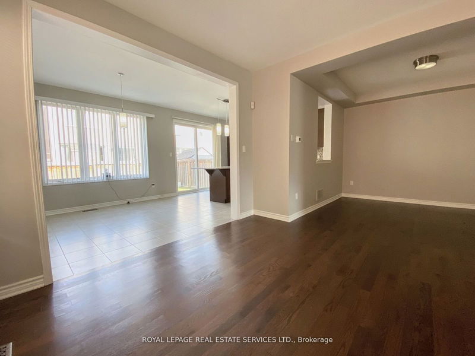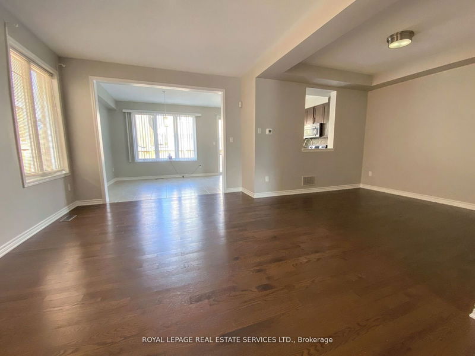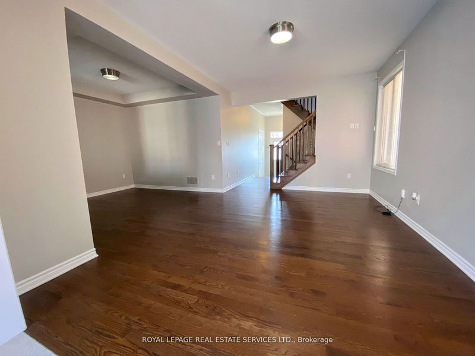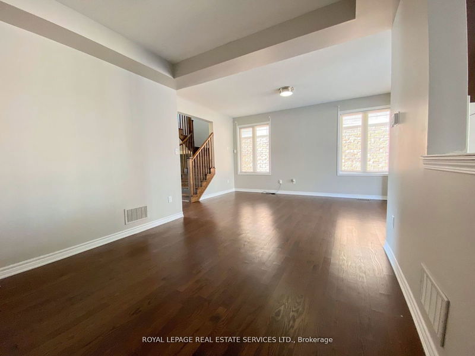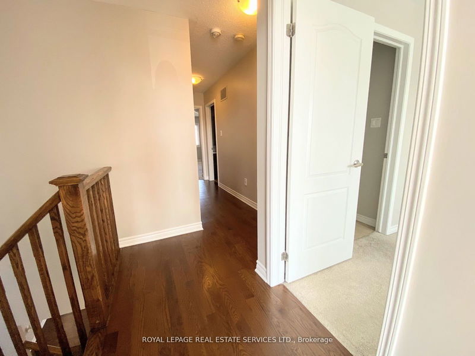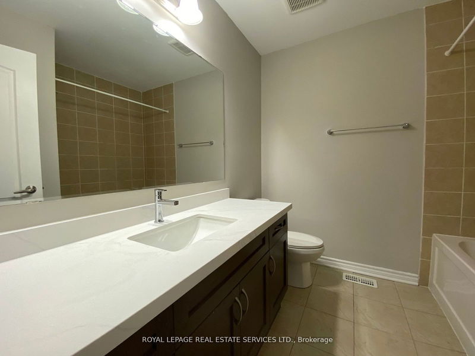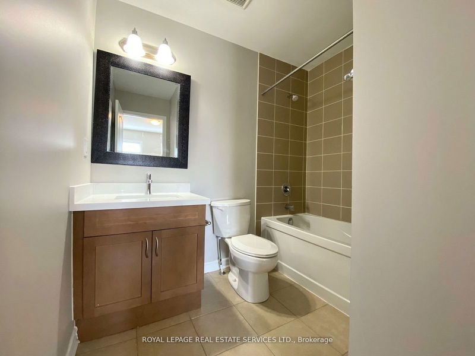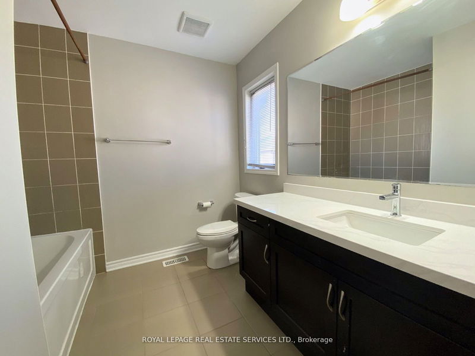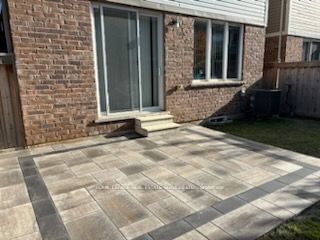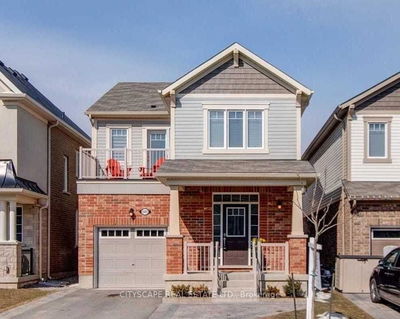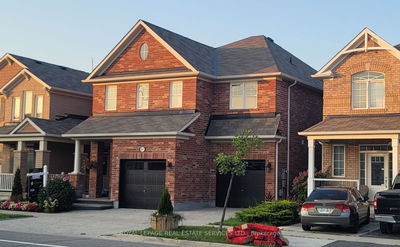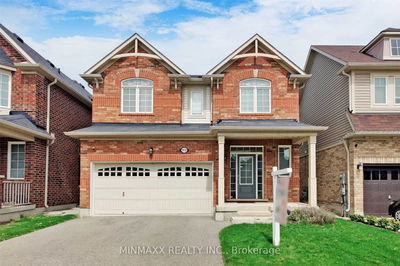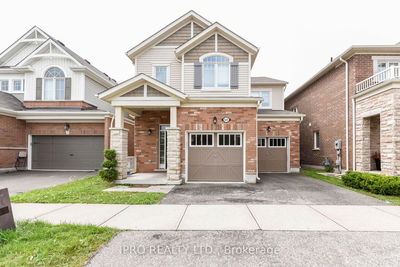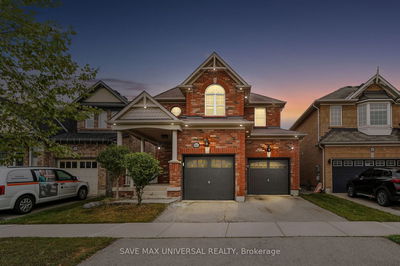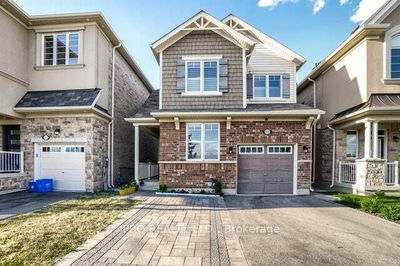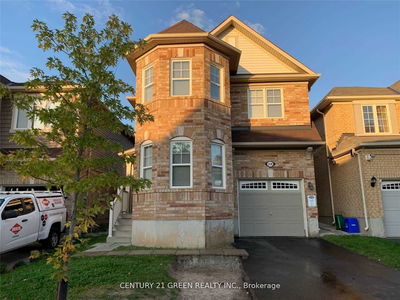Rarely Available stunning detached home offers a spacious layout with 4 bedrooms, 4 bathrooms, 3 parking and a full a basement. The main level features elegant hardwood floors throughout, enhancing the open-concept design. The modern kitchen is a chef's dream, boasting granite countertops, a ceramic backsplash, a center island, and high-end stainless steel appliances. The home also includes a single-car garage for added convenience.
Property Features
- Date Listed: Wednesday, October 16, 2024
- City: Milton
- Neighborhood: Ford
- Major Intersection: Etheridge Ave/ Farmstead Dr
- Full Address: 435 Etheridge Avenue, Milton, L9E 0A8, Ontario, Canada
- Kitchen: Granite Counter, Ceramic Floor, Centre Island
- Living Room: Open Concept, Hardwood Floor, Combined W/Dining
- Listing Brokerage: Royal Lepage Real Estate Services Ltd. - Disclaimer: The information contained in this listing has not been verified by Royal Lepage Real Estate Services Ltd. and should be verified by the buyer.

