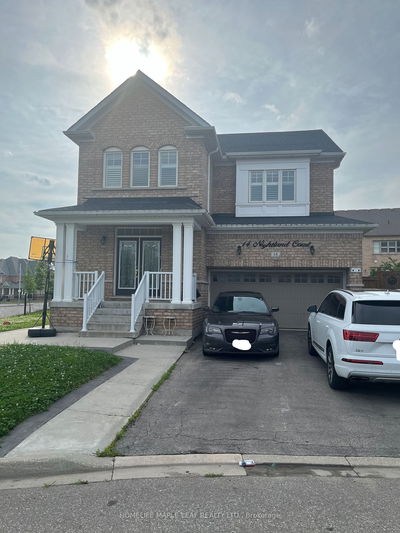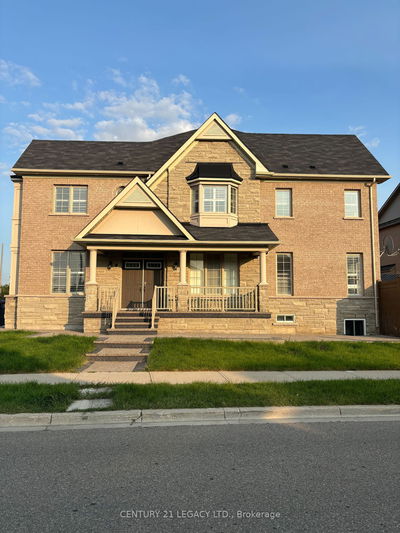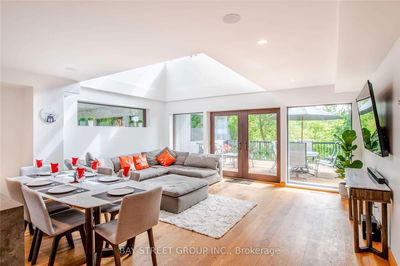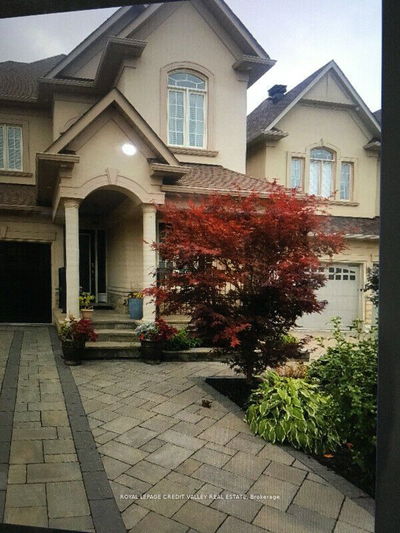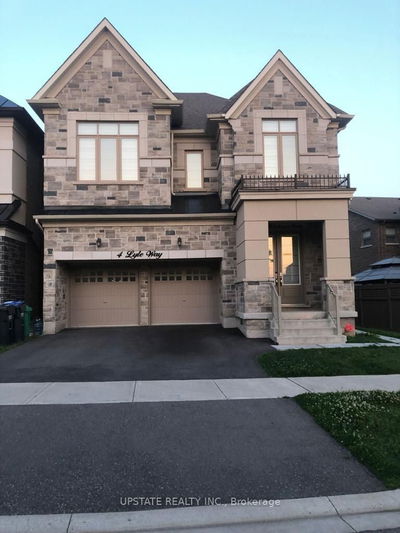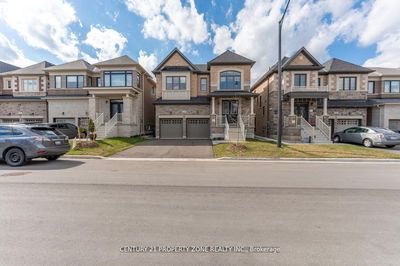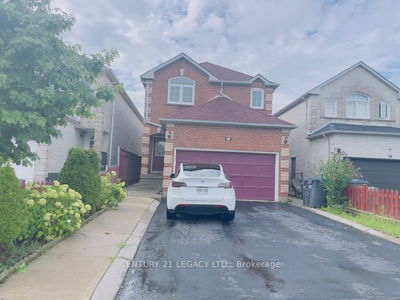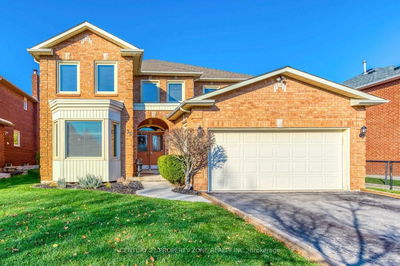This elegant 4-bedroom, 4-bathroom detached home with a 2-car garage is now available in the sought-after Credit Valley neighborhood. Flooded with natural light, the home features a spacious combined living and dining area with easy access to a convenient powder room. The open-concept family room is highlighted by a cozy fireplace, creating a welcoming atmosphere. The modern kitchen is a cooks paradise, complete with a center island, walk-in pantry, stainless steel appliances, and stylish quartz countertops. Recessed pot lights illuminate the main floor. The master bedroom includes a large walk-in closet and a luxurious 4-piece ensuite. A second bedroom offers its own private 3-piece ensuite for added comfort, while the two remaining bedrooms share a practical 3-piece Jack & Jill bathroom. The basement has a separate entrance for additional convenience. This property perfectly combines style and functionality, providing a comfortable and sophisticated living experience in the heart of Credit Valley.
Property Features
- Date Listed: Thursday, October 17, 2024
- City: Brampton
- Neighborhood: Credit Valley
- Major Intersection: Bonnie Braes/ James Potter
- Family Room: Hardwood Floor, Fireplace, Open Concept
- Living Room: Hardwood Floor, Combined W/Dining, Pot Lights
- Kitchen: Granite Counter, Stainless Steel Appl, Pantry
- Listing Brokerage: Re/Max Real Estate Centre Team Arora Realty - Disclaimer: The information contained in this listing has not been verified by Re/Max Real Estate Centre Team Arora Realty and should be verified by the buyer.










































