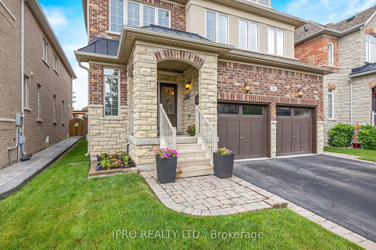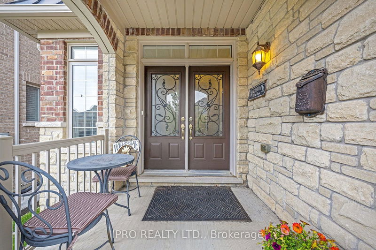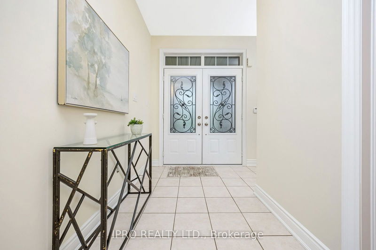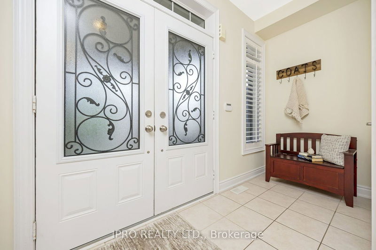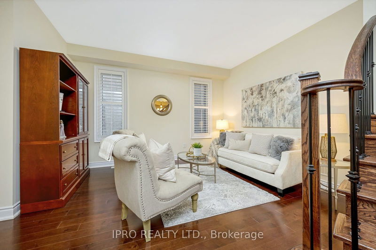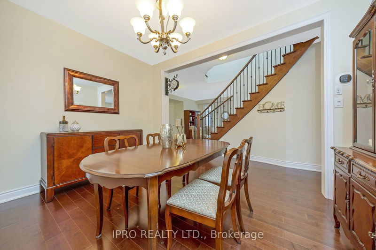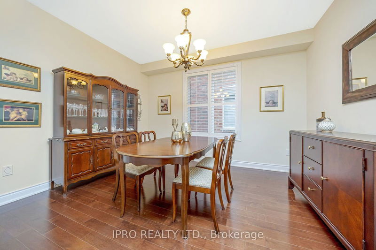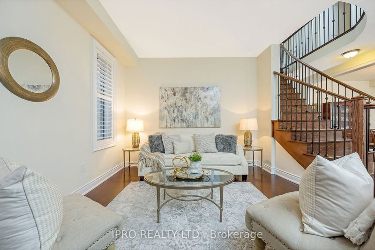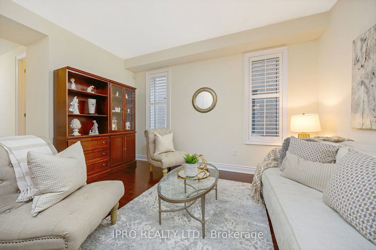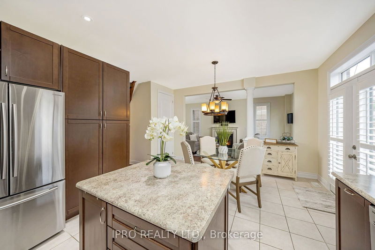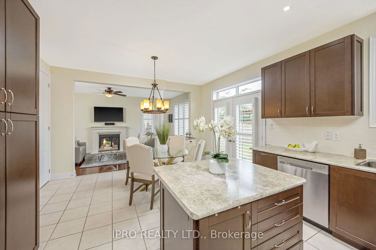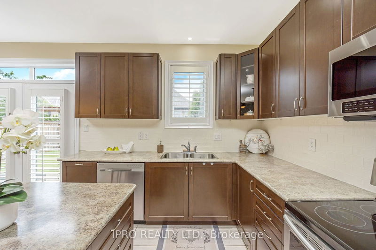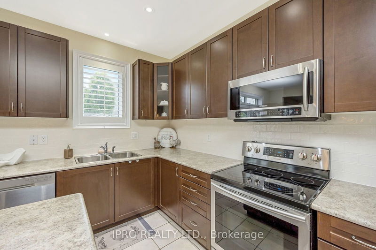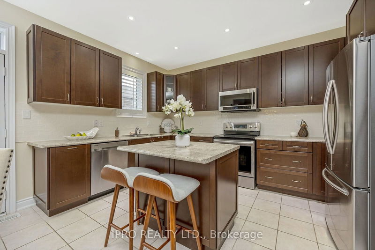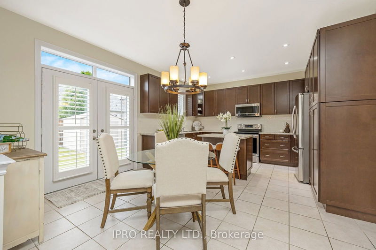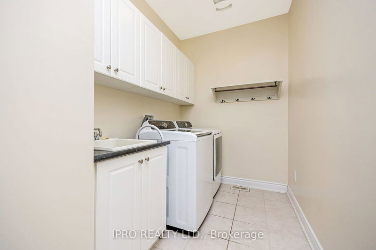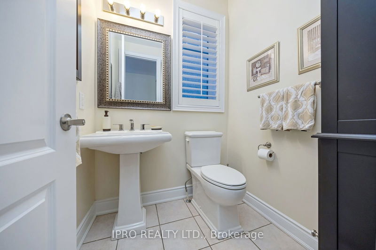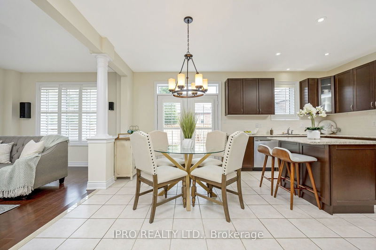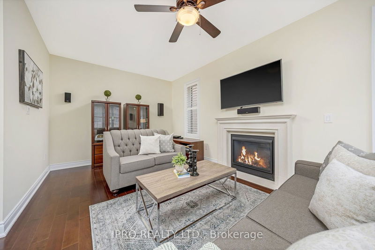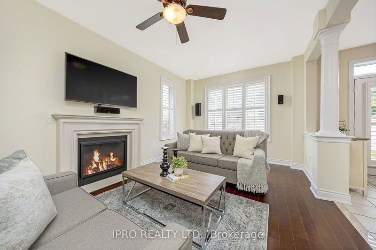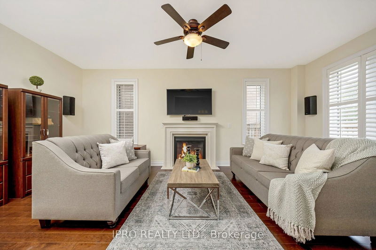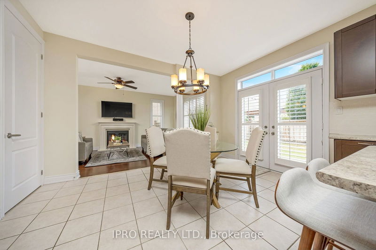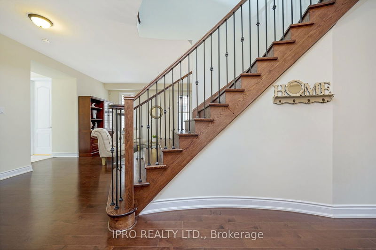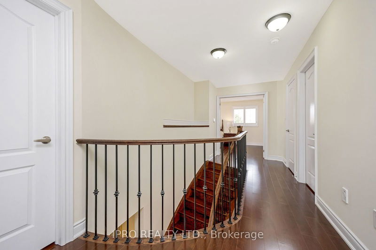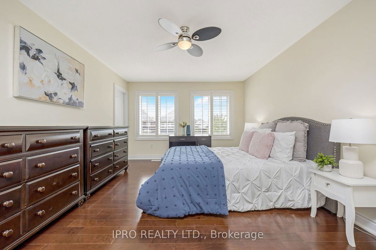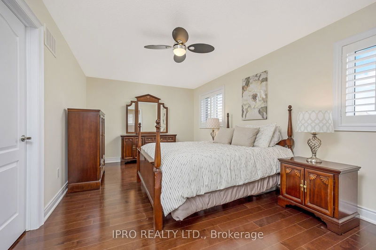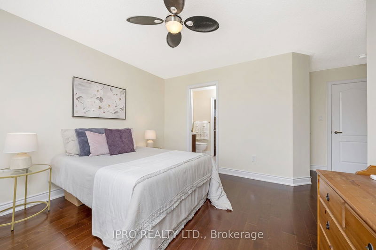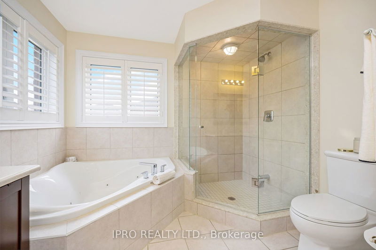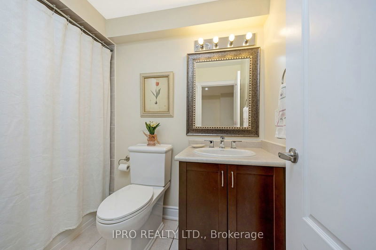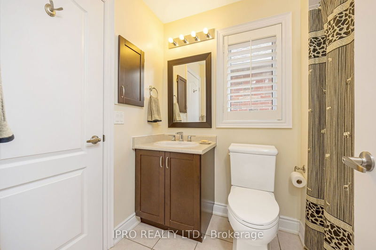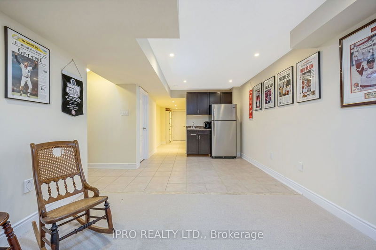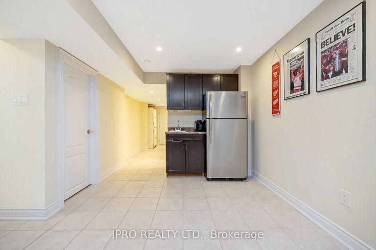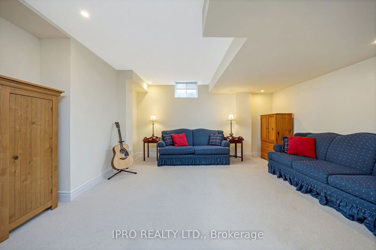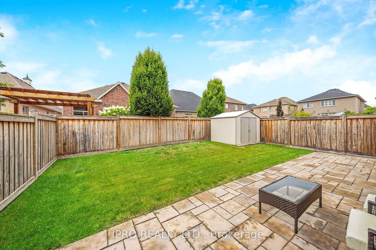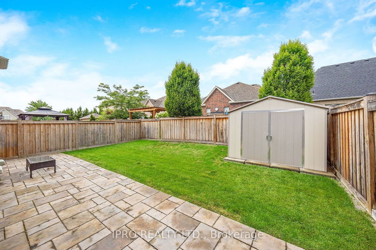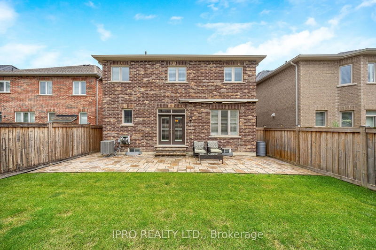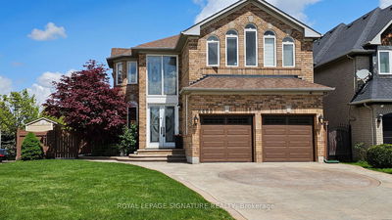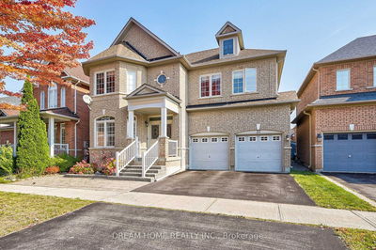Spectacular Fernbrook Built 5 Bedroom Home In Popular Georgetown South, Over 2900 Square Feet Plus A professionally Finished Basement, Hardwood Floors And California Shutters, A large Kitchen With S/S Appliances And Breakfast Bar, 10 Ft Ceilings On Main, Gas Fireplace, Open Concept, Beautiful Winding Staircase Leads To 5 Bedrooms, 2 Jack And Jill Washrooms, Master With 2 Walk-In Closets, Finished Open Concept Basement With Another 4pc Washroom And Bar Sink, Pool Size Yard With Patio Stone And Retractable Awning, Located Close To Schools, Parks, Place Of Worship, Rec Centre Any Many Amenities.
Property Features
- Date Listed: Monday, October 21, 2024
- Virtual Tour: View Virtual Tour for 84 Northwest Court
- City: Halton Hills
- Neighborhood: Georgetown
- Major Intersection: Danby / Northwest
- Full Address: 84 Northwest Court, Halton Hills, L7G 0K7, Ontario, Canada
- Kitchen: Ceramic Floor, Stainless Steel Appl, Pot Lights
- Family Room: Hardwood Floor, Gas Fireplace, Ceiling Fan
- Living Room: Hardwood Floor, Large Window, California Shutters
- Listing Brokerage: Ipro Realty Ltd. - Disclaimer: The information contained in this listing has not been verified by Ipro Realty Ltd. and should be verified by the buyer.

