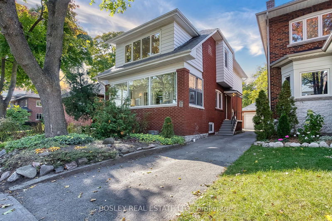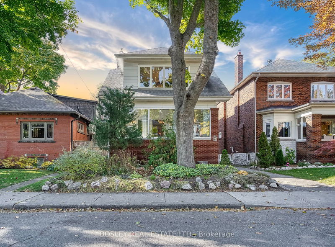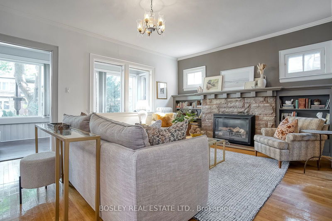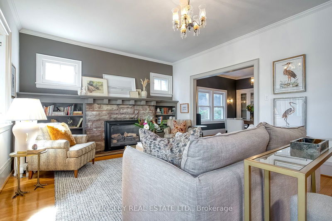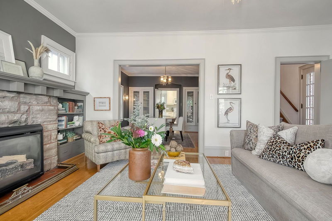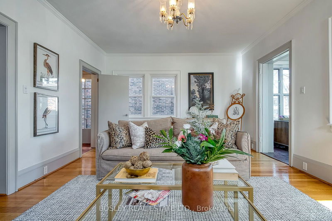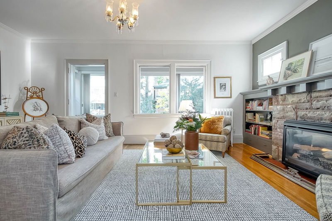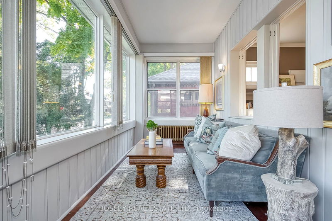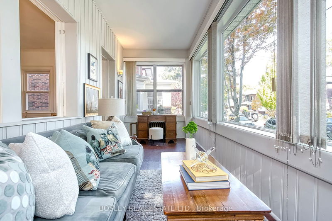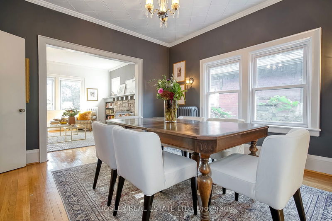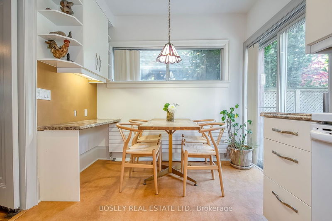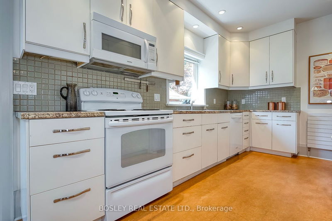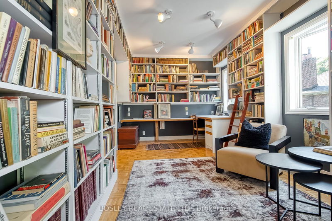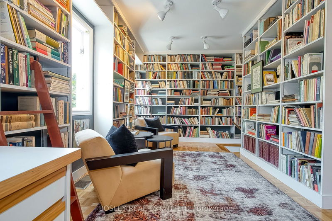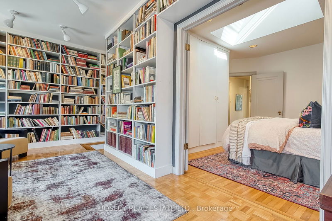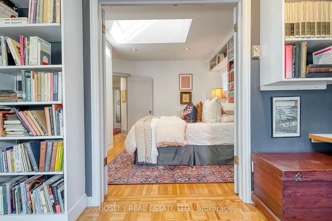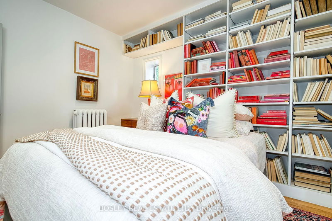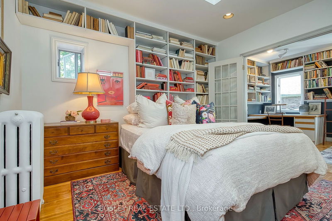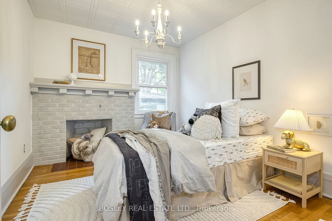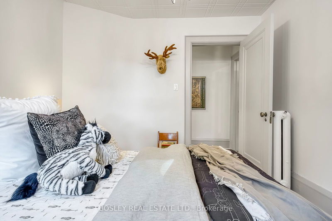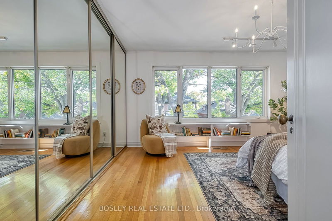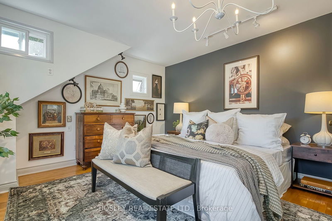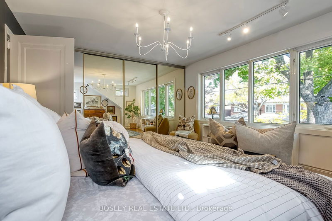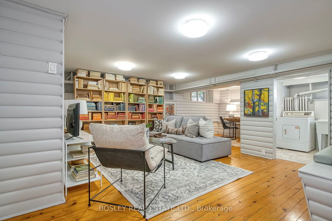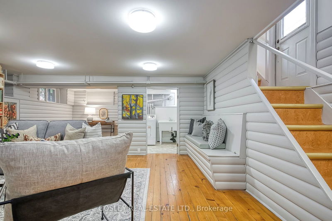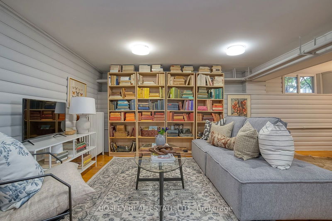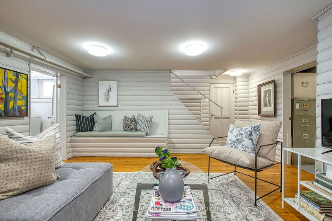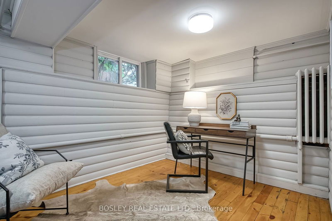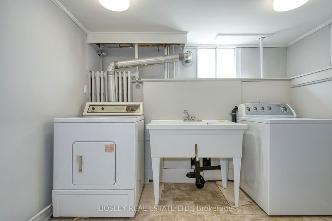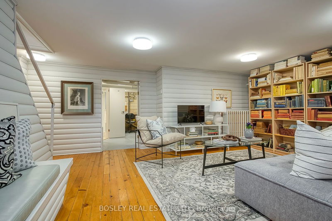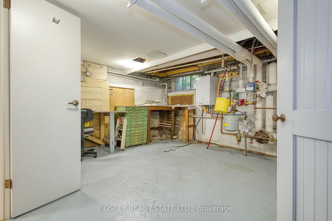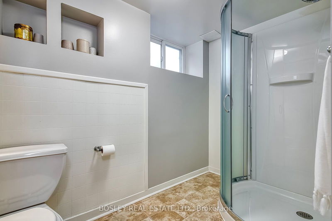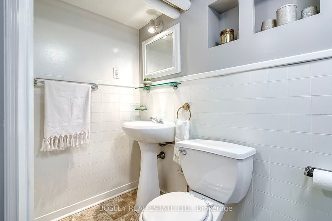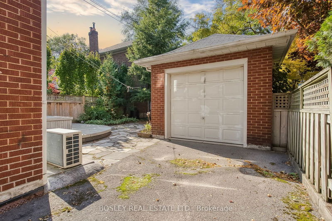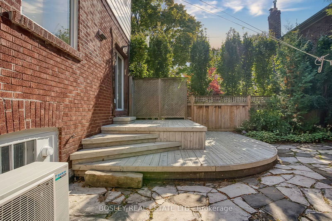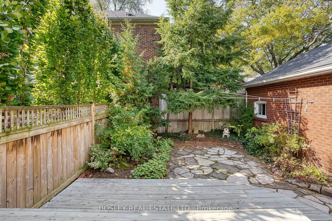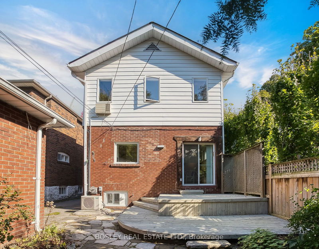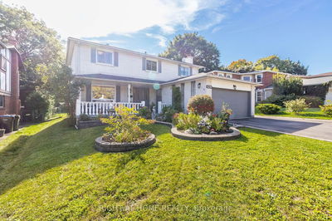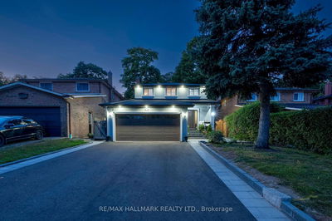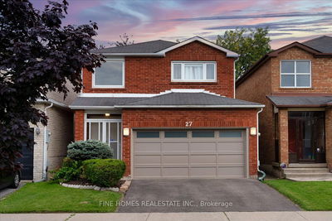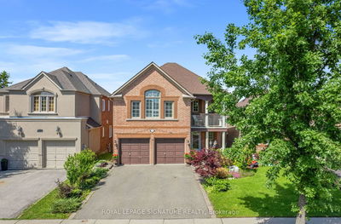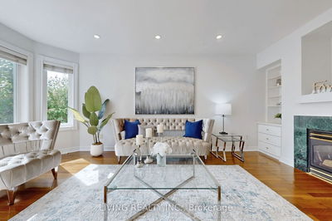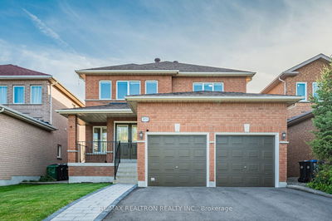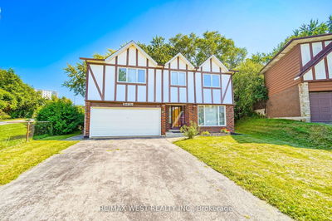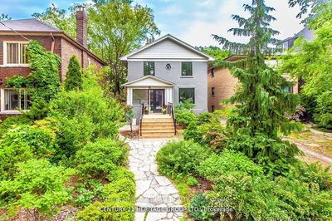Prime Bloor West Village. This charming two-story detached home exudes character and warmth in every corner. The main floor welcomes you with a generously sized living room with a gas fireplace, accompanied by a delightful east-facing sunroom, a dining room adorned with leaded glass cabinets, and a practical galley-style kitchen. The kitchen conveniently leads to a well-maintained backyard. An addition to the second floor is currently used as a spacious study but can easily be transformed to a 4th bedroom. The second floor has two separate staircases which lead you to three bedrooms and a study, along with a four-piece bathroom. The finished basement offers additional living space with its pine flooring and wood paneling with an approximate height of 6'8". You can also find a 3 piece bath and ample storage in the basement. Private Drive and a detached garage for 1 car.
Property Features
- Date Listed: Monday, October 21, 2024
- Virtual Tour: View Virtual Tour for 76 Evans Avenue
- City: Toronto
- Neighborhood: Runnymede-Bloor West Village
- Full Address: 76 Evans Avenue, Toronto, M6S 3V8, Ontario, Canada
- Living Room: Hardwood Floor, Window, Fireplace
- Kitchen: Cork Floor, Window, W/O To Yard
- Listing Brokerage: Bosley Real Estate Ltd. - Disclaimer: The information contained in this listing has not been verified by Bosley Real Estate Ltd. and should be verified by the buyer.

