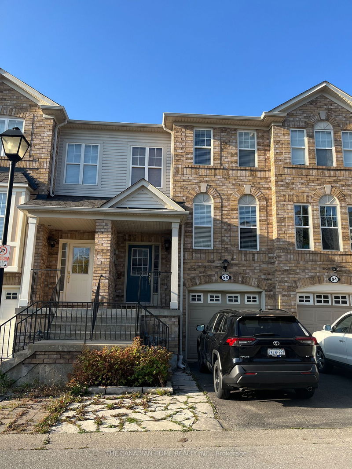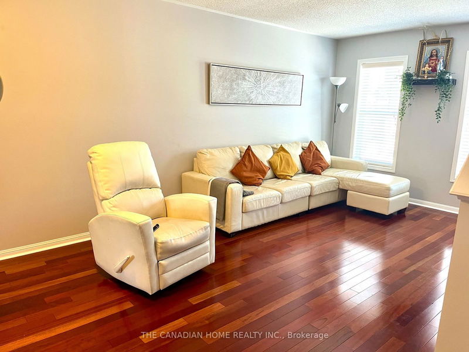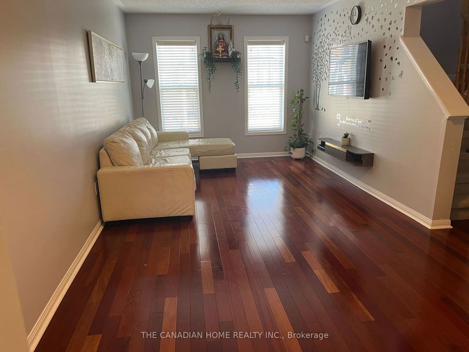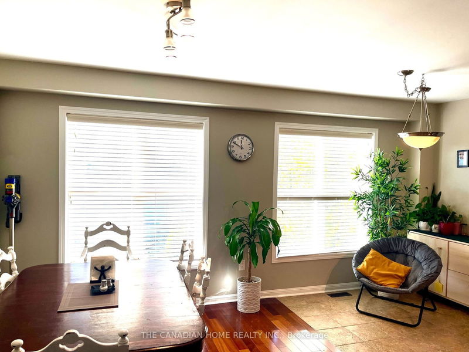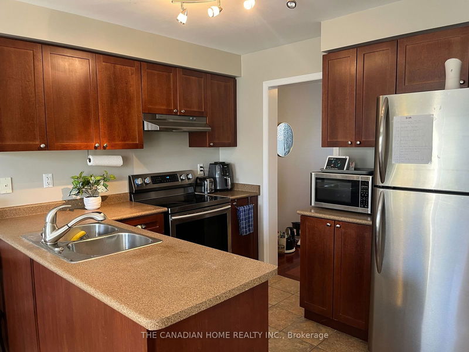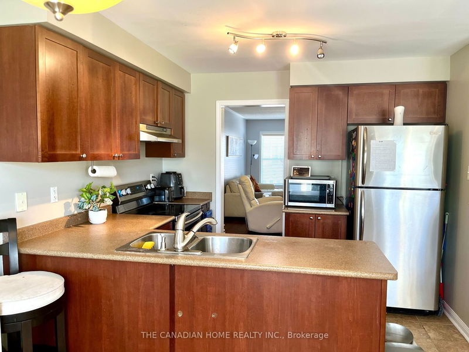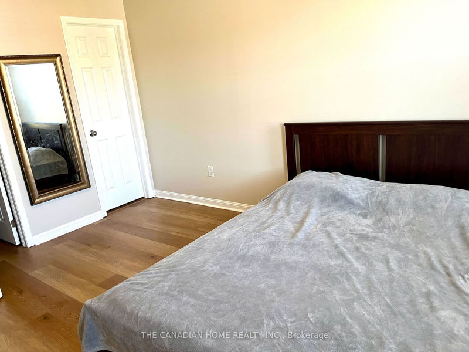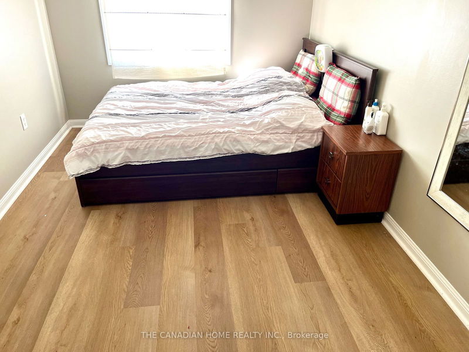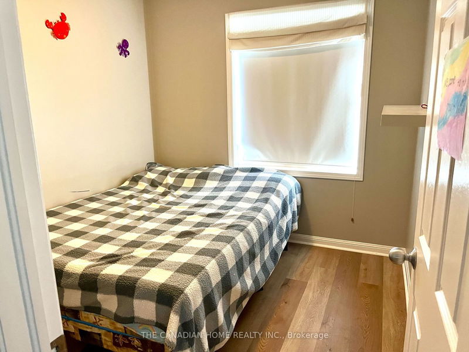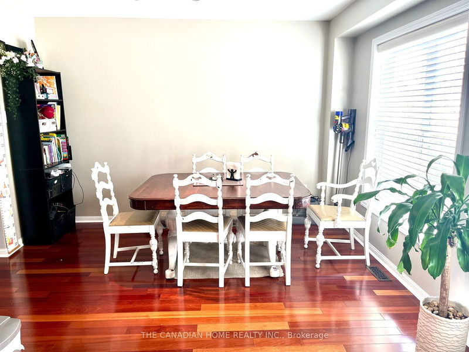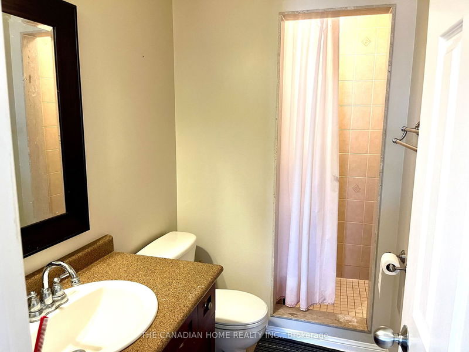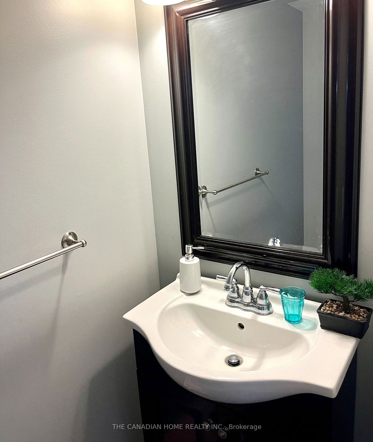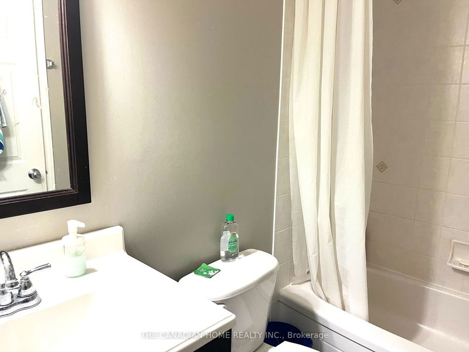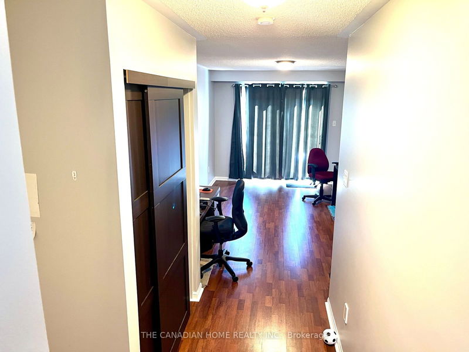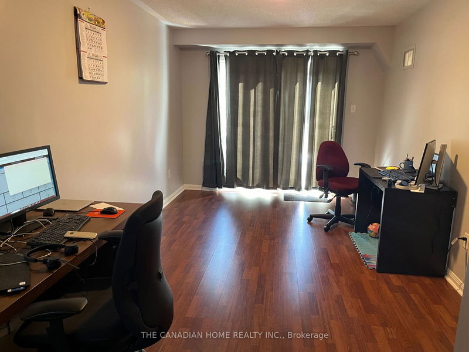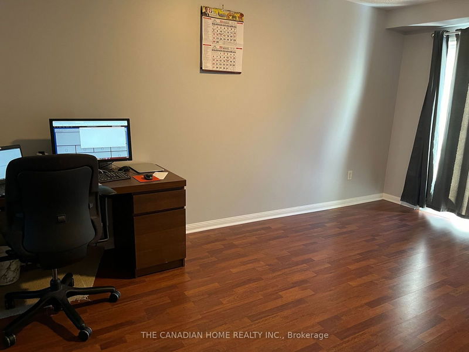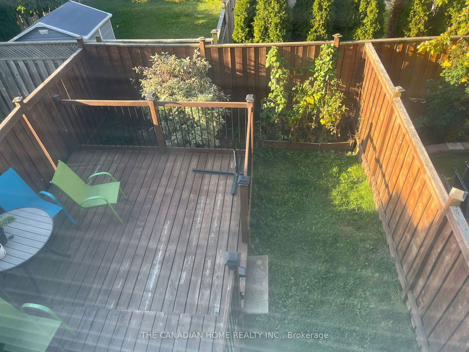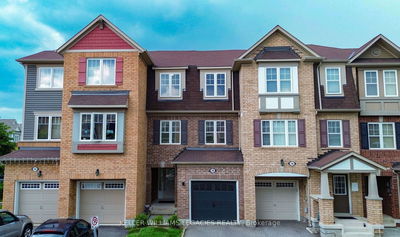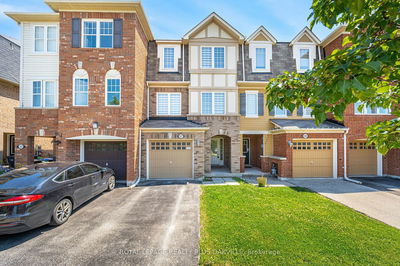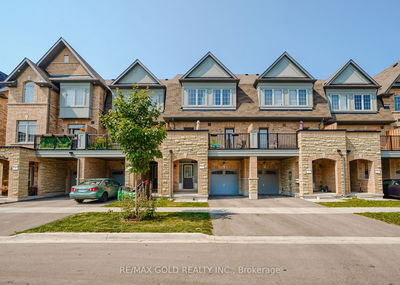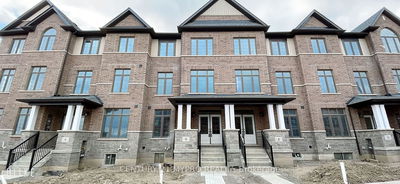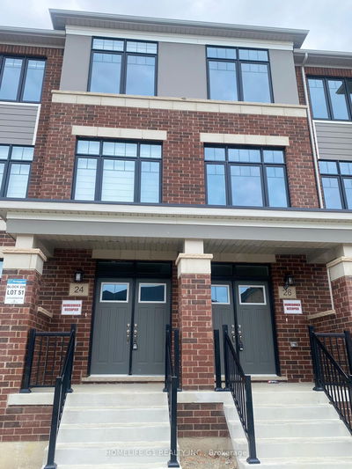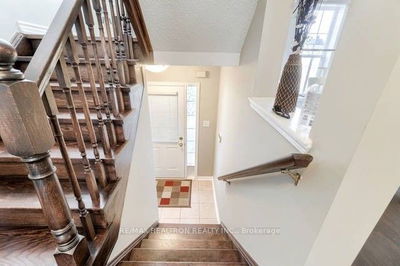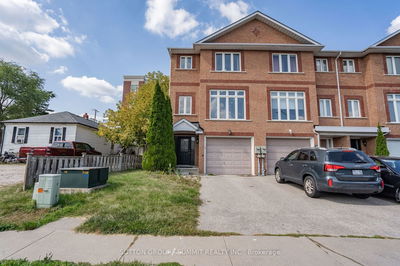Welcome To This Amazing Freehold Townhome Located Steps To GO Train, Parks, Playgrounds/Splash Pad, Nature Trails, Schools, Shopping And More! Spacious Combined Living/Dining Rooms And Open Concept Kitchen And Family Room With 3 New Kitchen Stainless Steel Appliances Included. Main Floor Features Rich Hardwood Floors And Large Bright Windows. 3 Spacious Bedrooms With 2 Full Bathrooms On Second Floor. Lots Of Storage Throughout The Home.
Property Features
- Date Listed: Monday, October 21, 2024
- City: Halton Hills
- Neighborhood: Georgetown
- Major Intersection: Maple Ave & Mountainview Rd
- Full Address: 96 Seed House Lane, Halton Hills, L7G 6K3, Ontario, Canada
- Living Room: Combined W/Living, Large Window, Hardwood Floor
- Kitchen: Stainless Steel Appl, Open Concept, Tile Floor
- Family Room: O/Looks Backyard, Large Window, Hardwood Floor
- Family Room: W/O To Deck, Laminate
- Listing Brokerage: The Canadian Home Realty Inc. - Disclaimer: The information contained in this listing has not been verified by The Canadian Home Realty Inc. and should be verified by the buyer.

