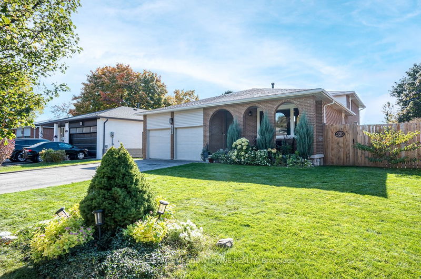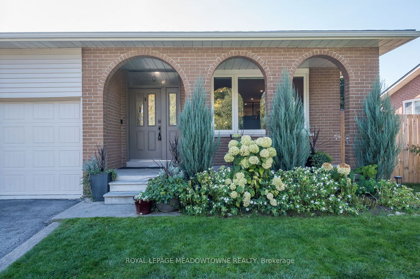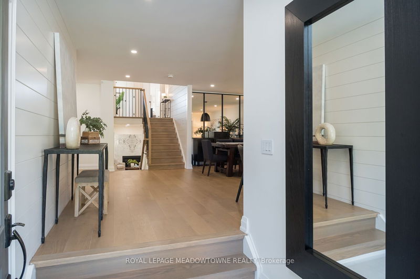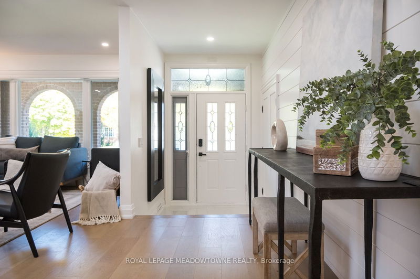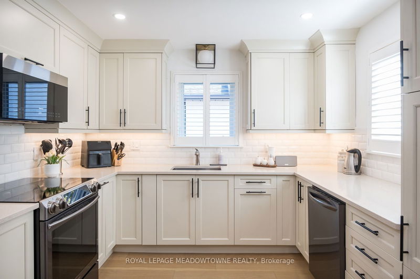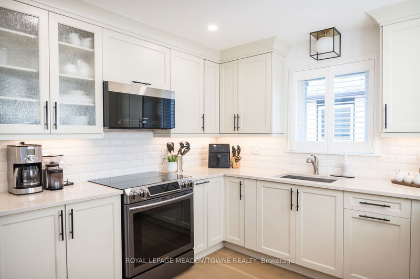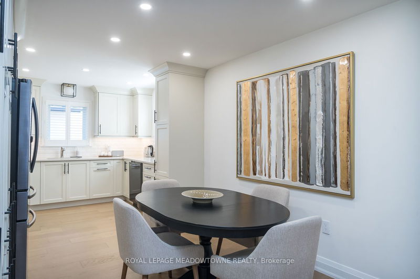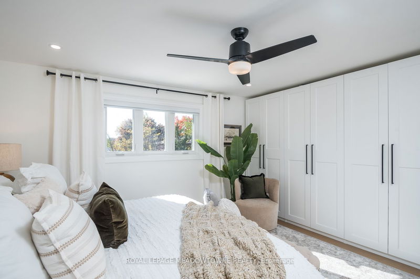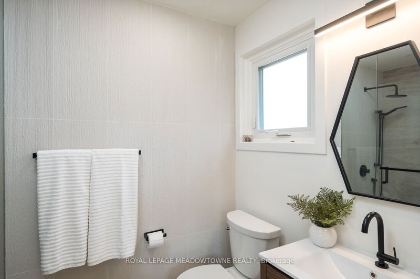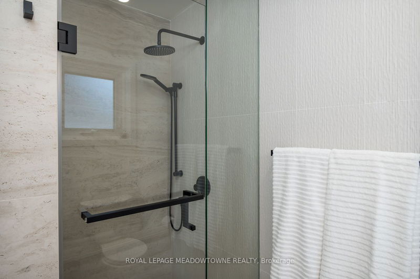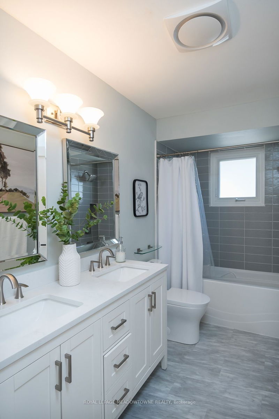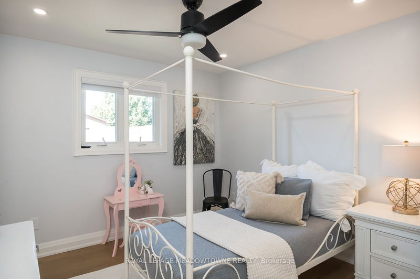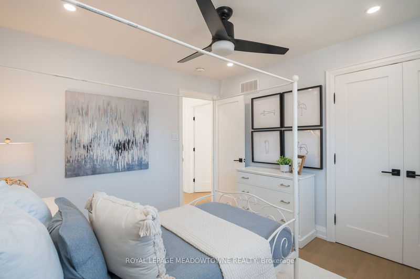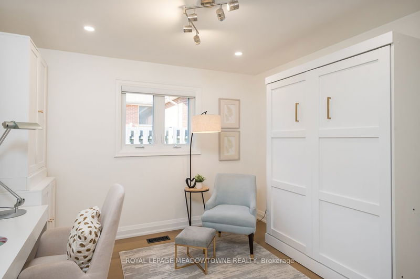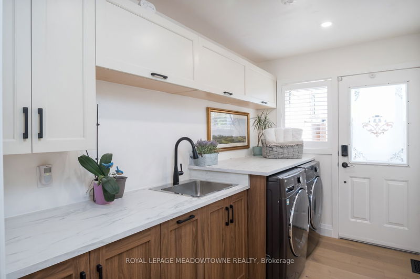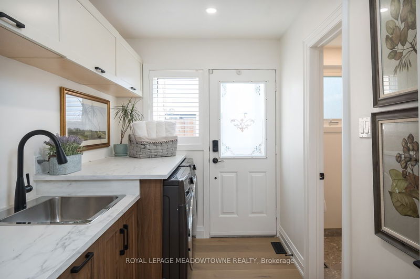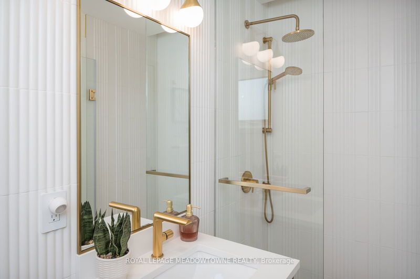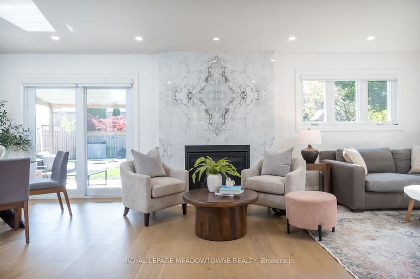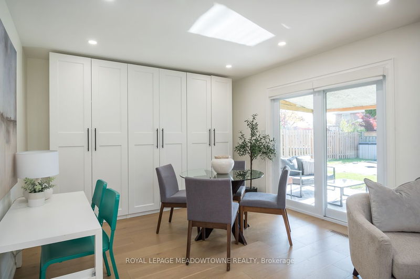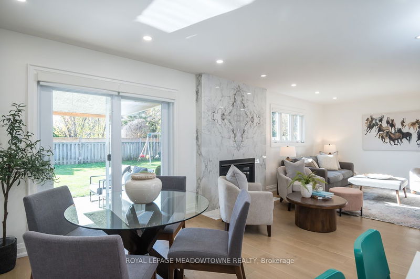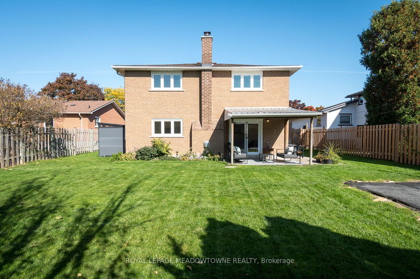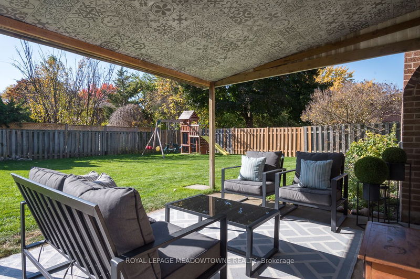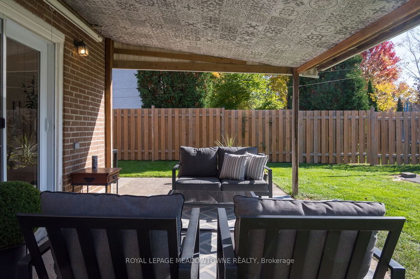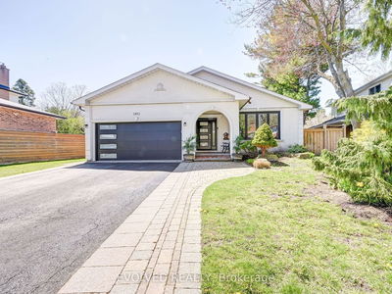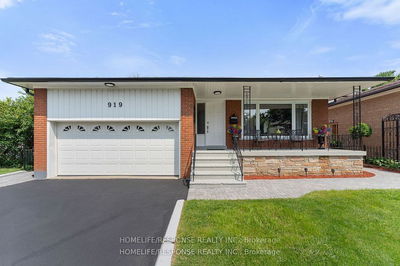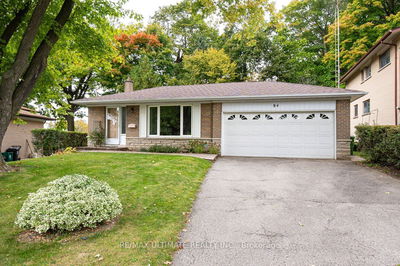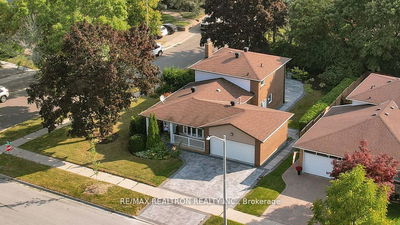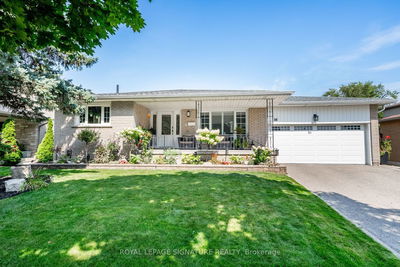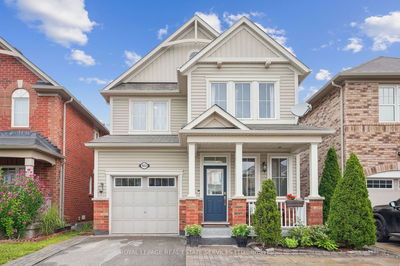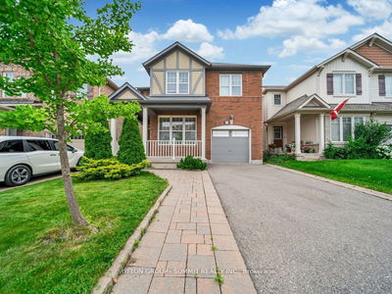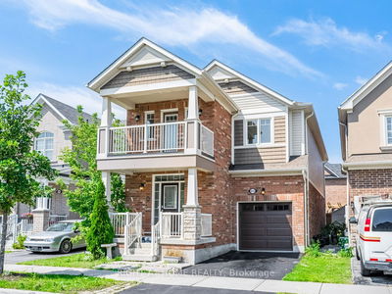Once upon a time lived a beautiful home nestled on an established, tree-lined street. This fully renovated family home stands as a testament to timeless elegance and modern luxury. From the moment you approach, the classic brick faade and inviting front porch hint at the quality within. Stepping through the front door, you're greeted by an open-concept living/dining space awash in natural light, where every detail has been meticulously crafted. High-end finishes adorn every room, from the gleaming hardwood floors to the sleek quartz countertops in the chefs kitchen, complete with top-of-the-line appliances. The spacious family room features a cozy fireplace, perfect for family gatherings, and flows seamlessly into a large fully fenced backyard, making it ideal for entertaining. The home sits on an expansive lot, offering endless possibilities for outdoor living. Imagine summer barbecues, children playing on the lush green lawn, and quiet evenings in the garden, surrounded by mature trees that provide a sense of privacy and tranquility. Situated in a well-established neighborhood known for its charm and community spirit, this house is more than just a home - it's a lifestyle waiting to be lived.
Property Features
- Date Listed: Tuesday, October 22, 2024
- Virtual Tour: View Virtual Tour for 488 Valleyview Crescent
- City: Milton
- Neighborhood: Bronte Meadows
- Major Intersection: Ontario St S. - Laurier Ave. - Valleyview Cres.
- Full Address: 488 Valleyview Crescent, Milton, L9T 3L2, Ontario, Canada
- Living Room: Main
- Kitchen: Main
- Family Room: Main
- Listing Brokerage: Royal Lepage Meadowtowne Realty - Disclaimer: The information contained in this listing has not been verified by Royal Lepage Meadowtowne Realty and should be verified by the buyer.

