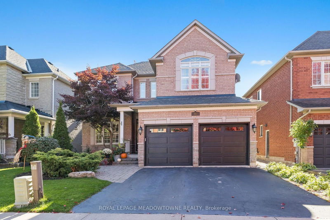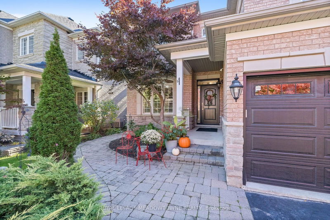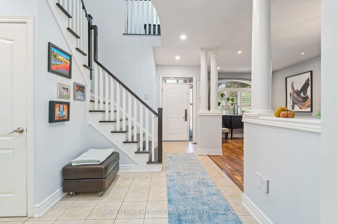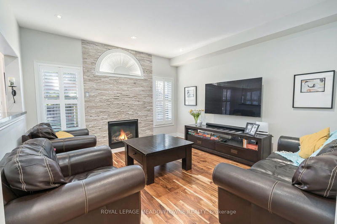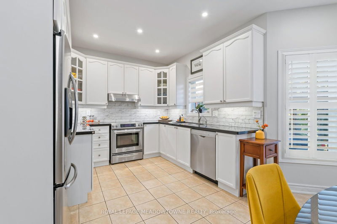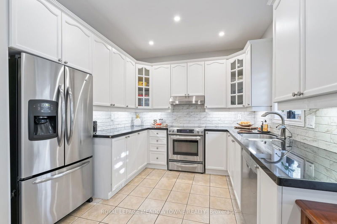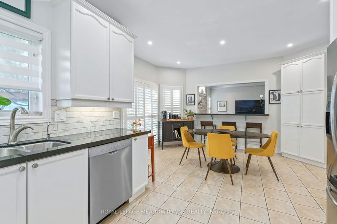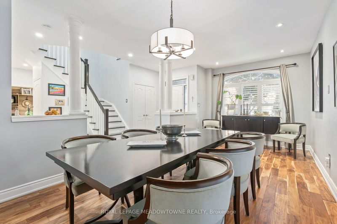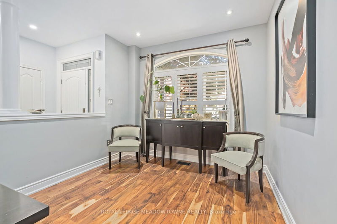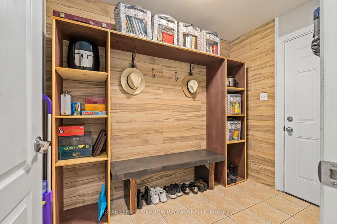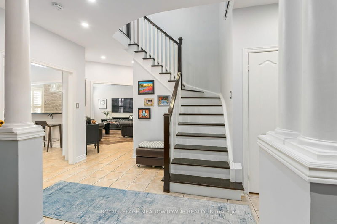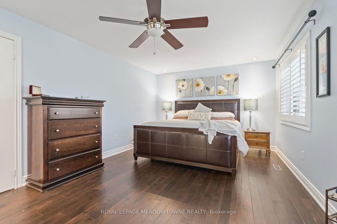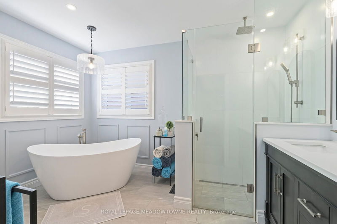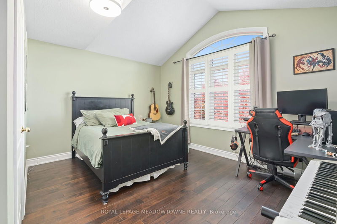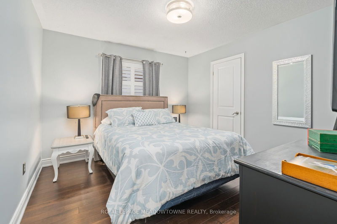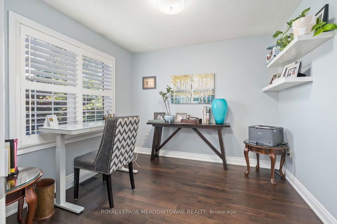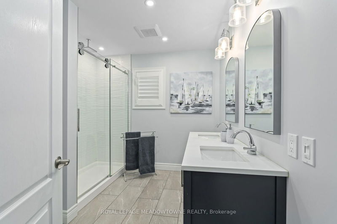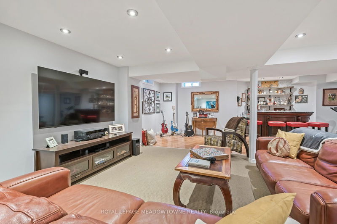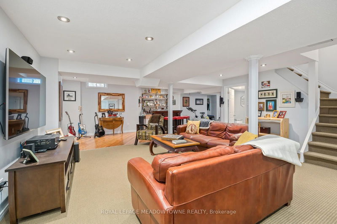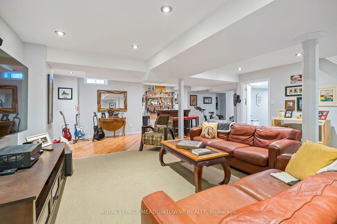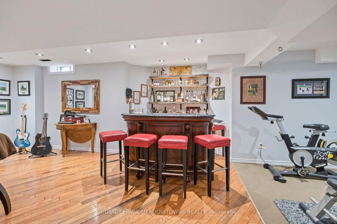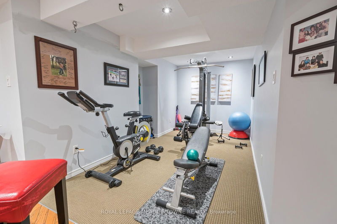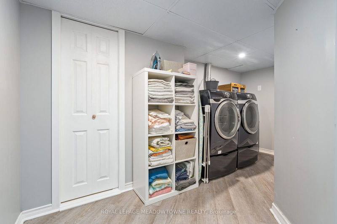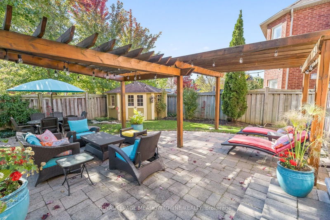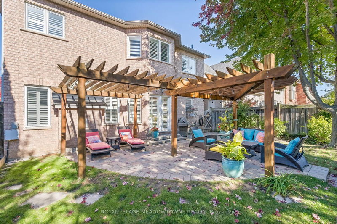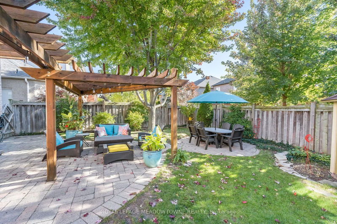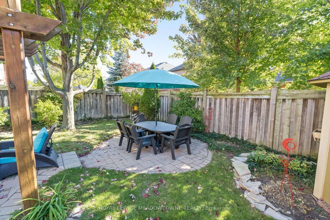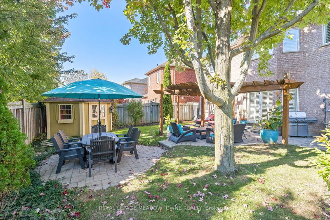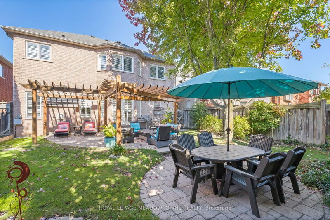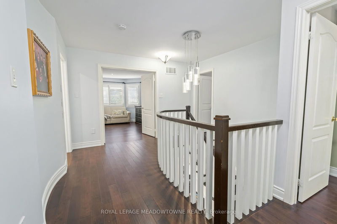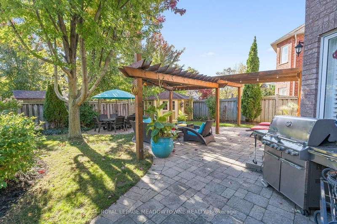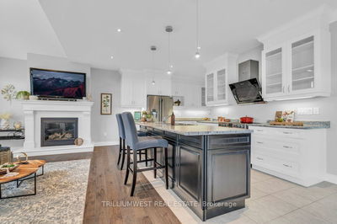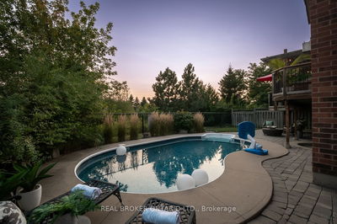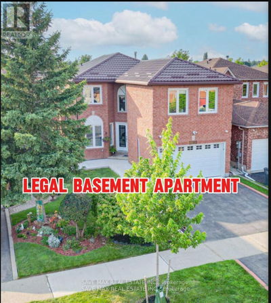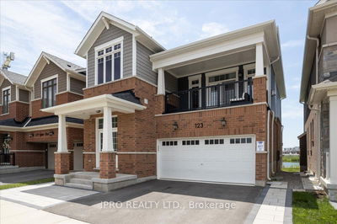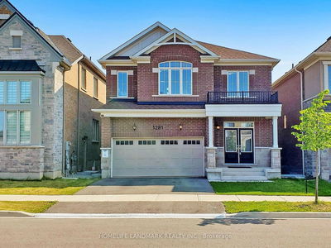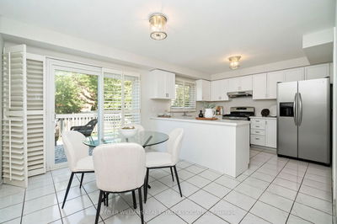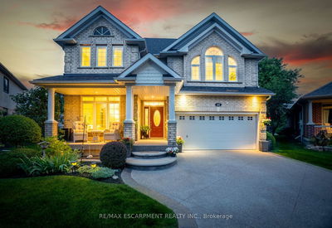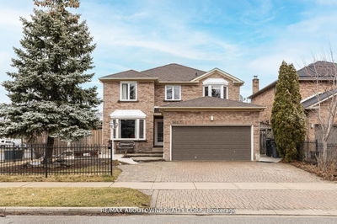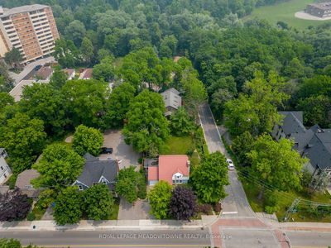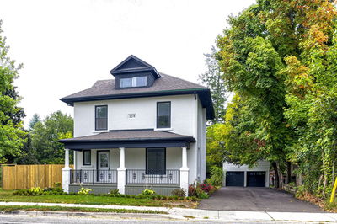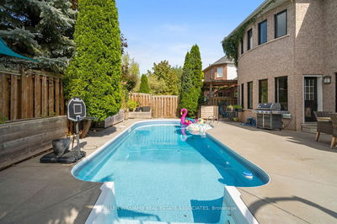Welcome to this exquisitely updated 4-bedroom, 3-bathroom home, offering over 3,000 square feet of beautifully designed living space. With recently renovated bathrooms (2022, 2023, and 2024), this property is move-in ready and perfect for modern living. Inside, the main level features hardwood floors in the bedrooms, living, and dining areas, as well as a cozy family room complete with hardwood flooring and a fireplace. The chef's kitchen includes granite countertops, stainless steel appliances, and a breakfast bar ideal for cooking and casual dining. The entertainer's basement is a true highlight, complete with a wet bar for hosting gatherings or relaxing in style. Outside, enjoy the professionally landscaped gardens with perennial blooms and mature trees that provide privacy. With plenty of outdoor seating, its the perfect space to unwind or entertain guests. Experience a home that offers style, comfort, and great spaces for entertaining.
Property Features
- Date Listed: Wednesday, October 23, 2024
- Virtual Tour: View Virtual Tour for 18 North Ridge Crescent
- City: Halton Hills
- Neighborhood: Georgetown
- Major Intersection: 15 Sd Rd to BELMONT to N Ridge
- Full Address: 18 North Ridge Crescent, Halton Hills, L7G 6E1, Ontario, Canada
- Living Room: Hardwood Floor, Pot Lights, California Shutters
- Kitchen: Eat-In Kitchen, Breakfast Area, W/O To Patio
- Family Room: Hardwood Floor, Pot Lights, Fireplace
- Listing Brokerage: Royal Lepage Meadowtowne Realty - Disclaimer: The information contained in this listing has not been verified by Royal Lepage Meadowtowne Realty and should be verified by the buyer.

