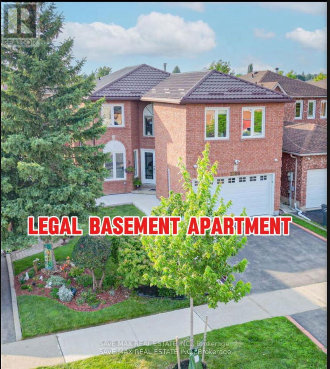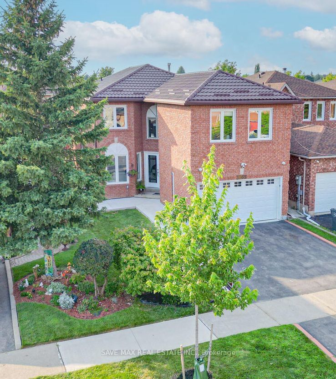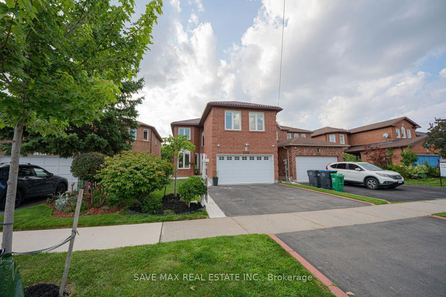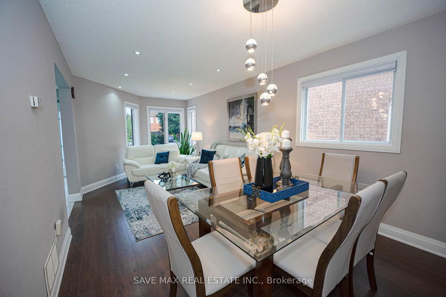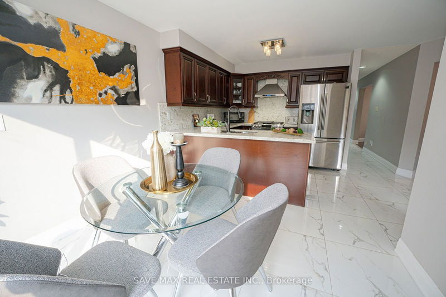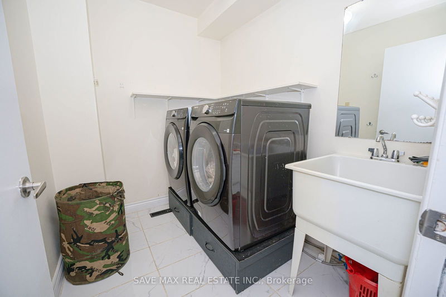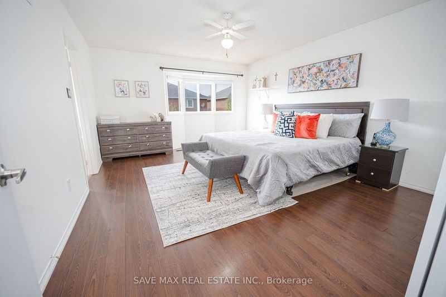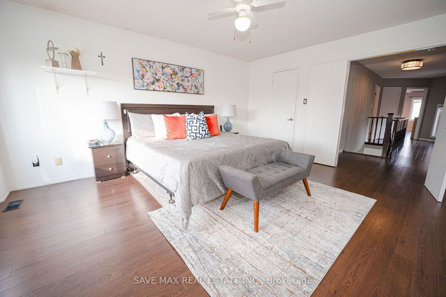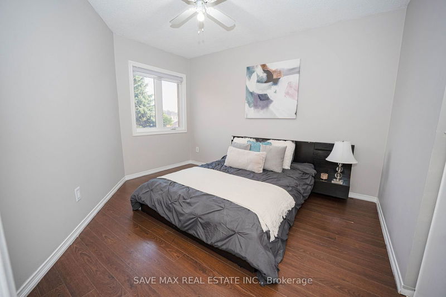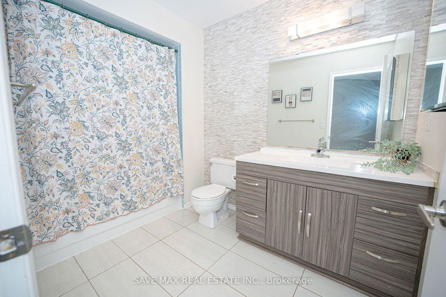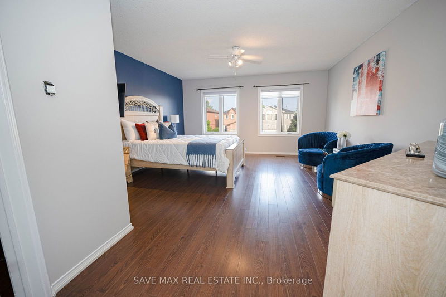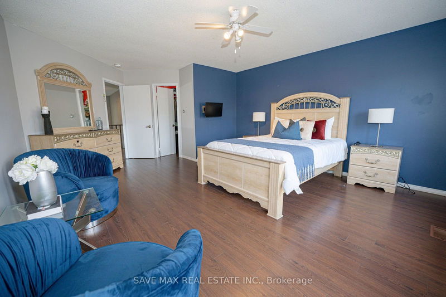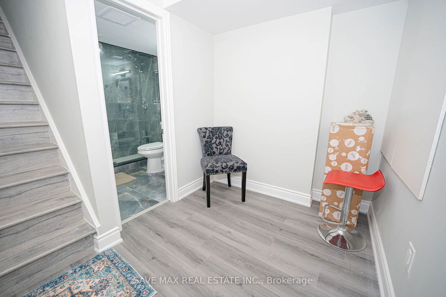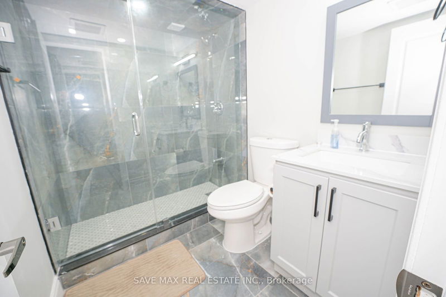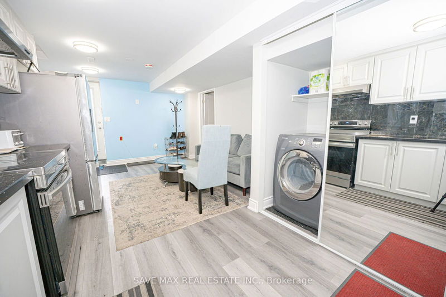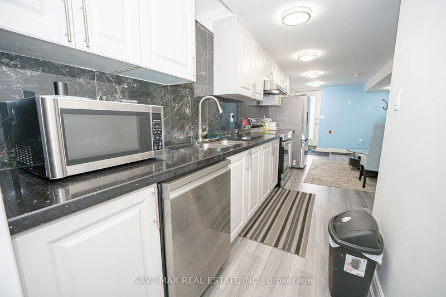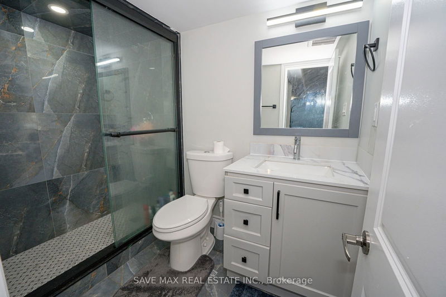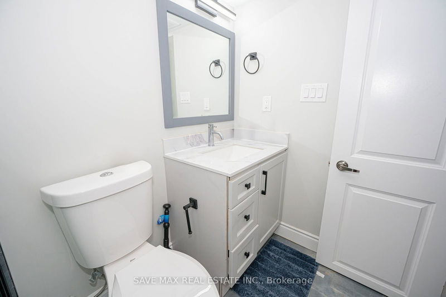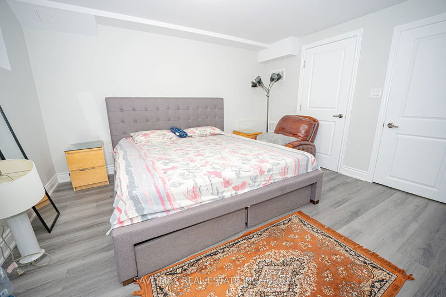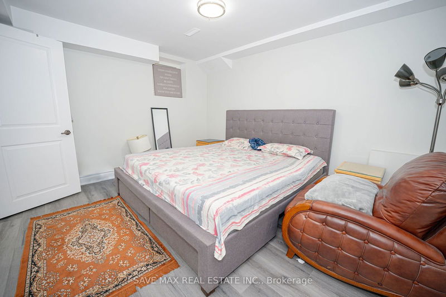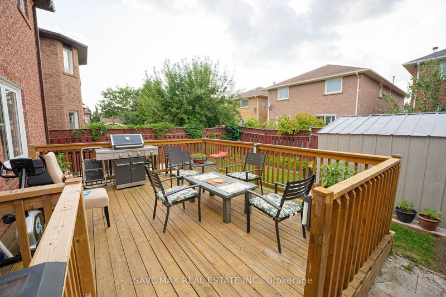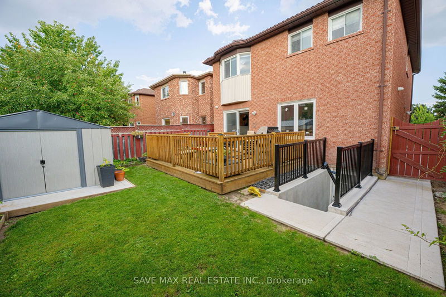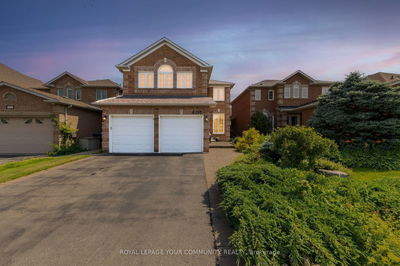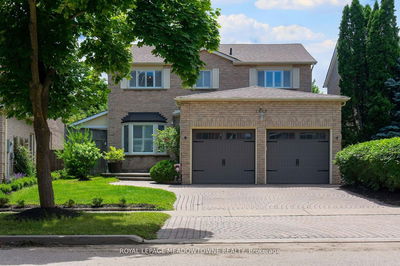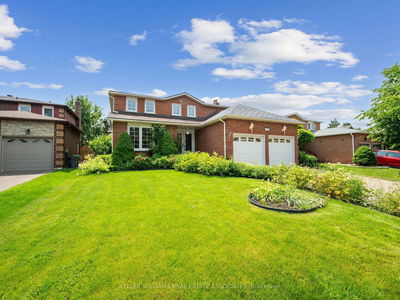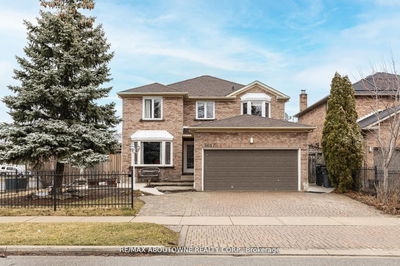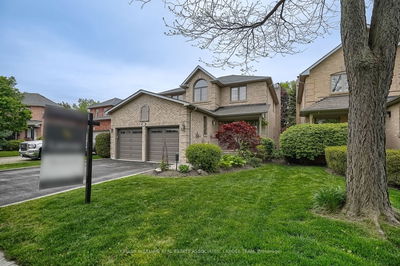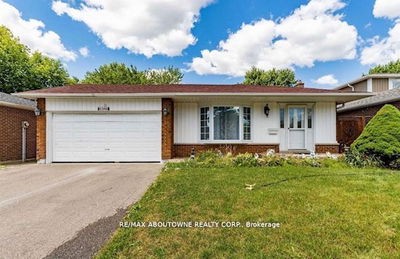Luxurious detached 4-bedroom home with a 2-bedroom legal basement apartment in a beautiful family neighborhood! Enter through double front doors into a spacious foyer with garage access. The bright living/dining room flows seamlessly into the warm and cozy family room, featuring a woodburning fireplace. The large dinette area with a walk-out to the patio is perfect for family meals and entertaining. The kitchen boasts a custom backsplash and plenty of cupboard space. The master ensuite bathroom offers a luxurious soaker corner tub and double sinks. The large second bedroom can serve as an additional master suite. Beautiful new floors adorn the foyer, main hall, kitchen, laundry room, master bath, and main bath. The home is nicely landscaped and ready for you to move in and enjoy. Plus, it includes a legal 2-bedroom basement second dwelling unit, providing excellent additional income potential.Dont miss out on this wonderful opportunity! Schedule a viewing today and see why this spotless home with a legal basement unit is perfect for your family and a smart investment. Water Heater Tank is Owned
Property Features
- Date Listed: Friday, August 02, 2024
- Virtual Tour: View Virtual Tour for 1-3365 Bobwhite Mews
- City: Mississauga
- Neighborhood: Lisgar
- Major Intersection: Osprey/Nutcracker
- Full Address: 1-3365 Bobwhite Mews, Mississauga, L5N 6E7, Ontario, Canada
- Living Room: Combined W/Dining, Laminate
- Family Room: Fireplace
- Kitchen: Backsplash, Tile Floor, Custom Counter
- Listing Brokerage: Save Max Real Estate Inc. - Disclaimer: The information contained in this listing has not been verified by Save Max Real Estate Inc. and should be verified by the buyer.

