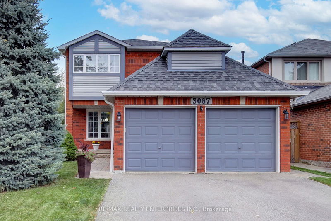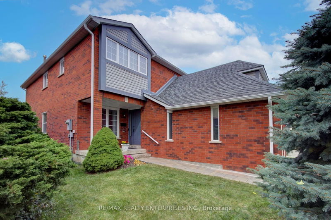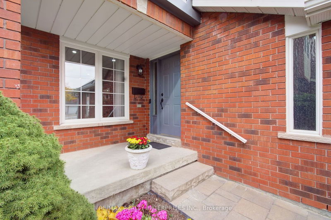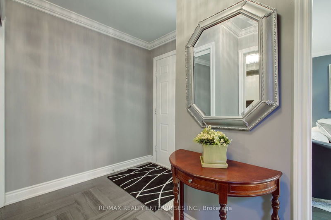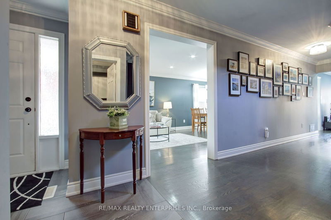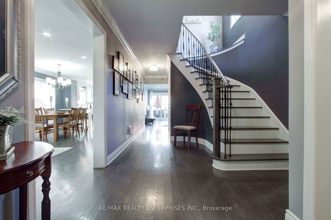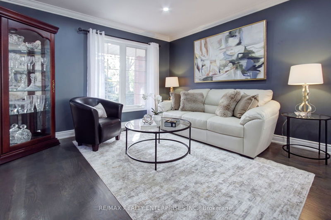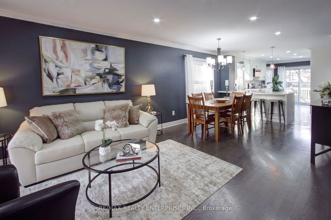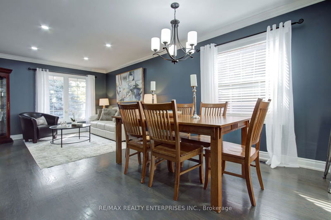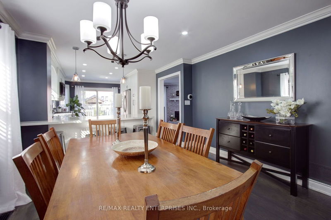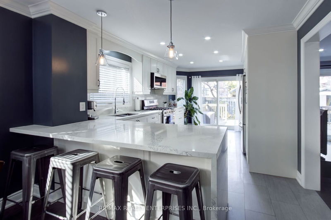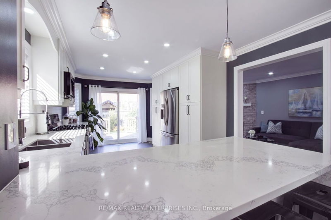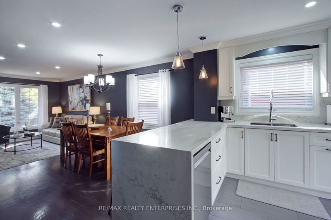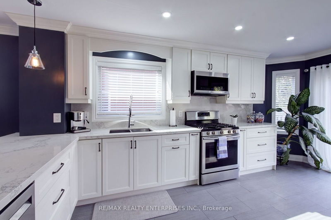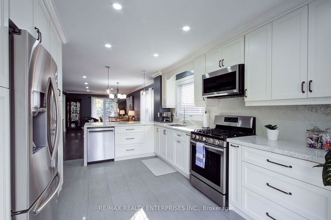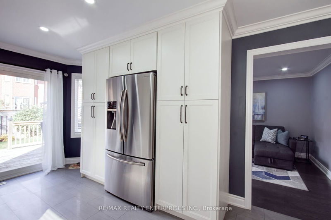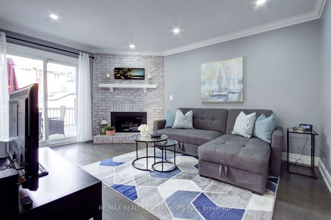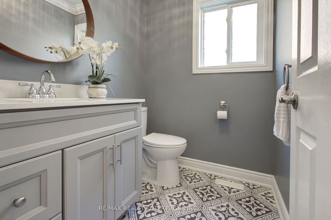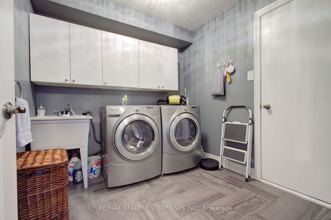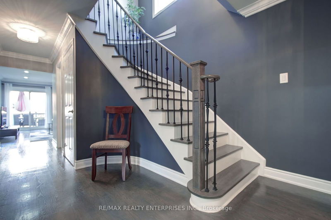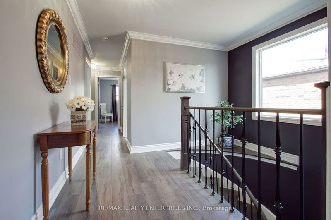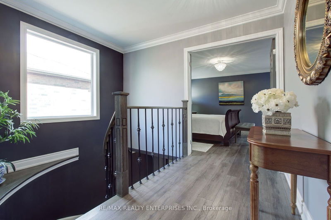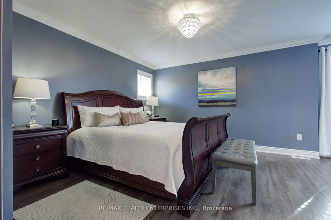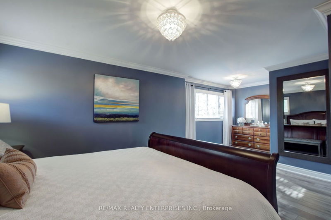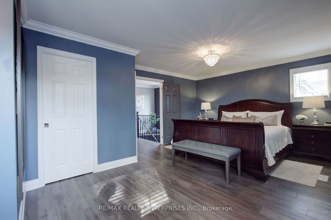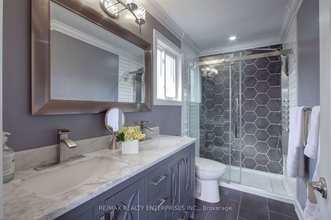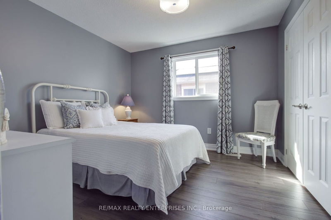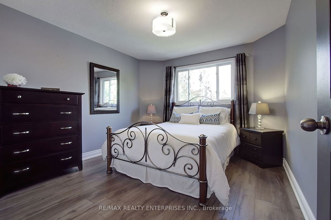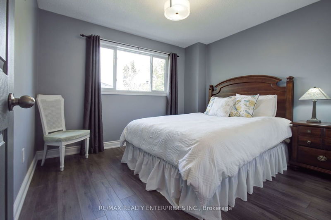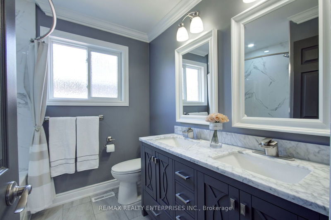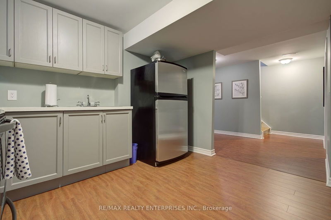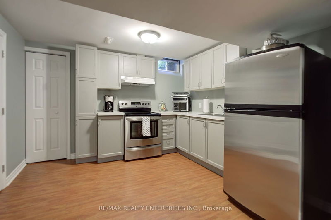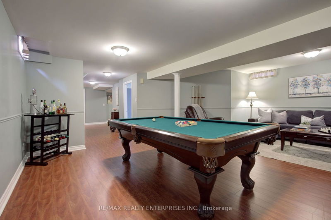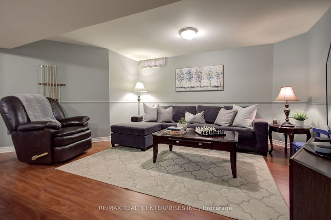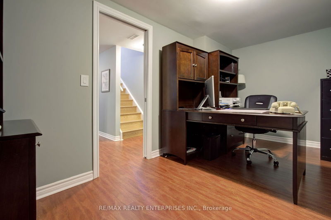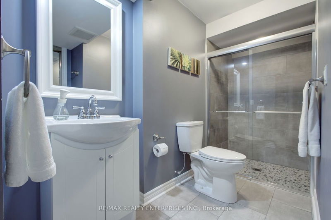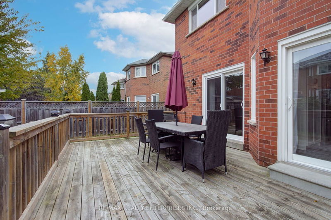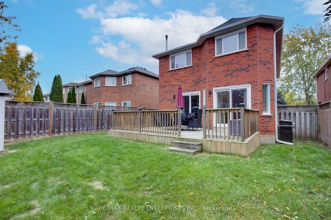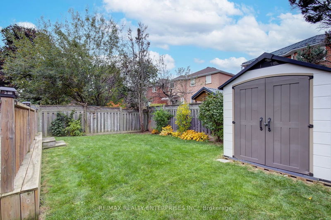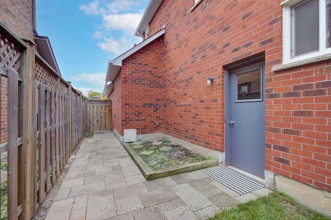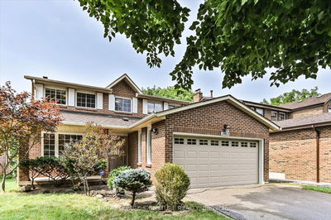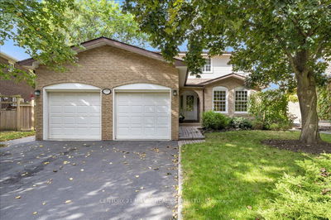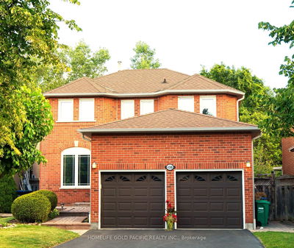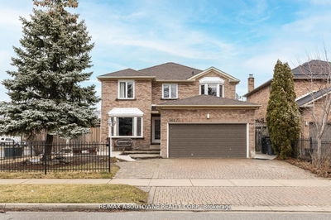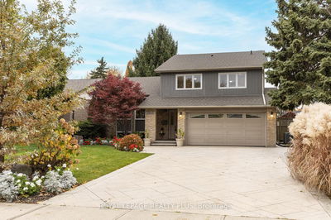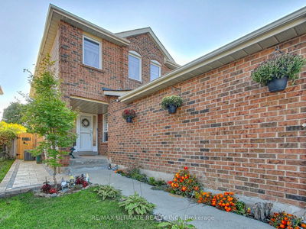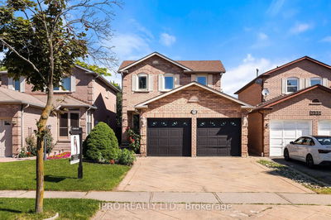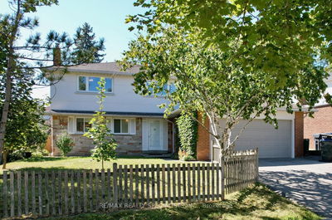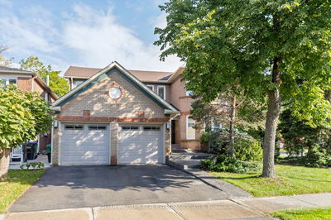Fantastic 4 + 1 bedroom with double garage located in the heart of Erin Mills. This single or two family home has 4 bathrooms and 2 kitchens with a separate side entrance to the lower suite, ideal for extended family or income potential as a basement apartment. Spectacular open concept living/dining/kitchen with walkout to deck. The custom designed kitchen with high end Grass Cabinetry has stunning quartz backsplash and counters with waterfall edge and breakfast bar seating for 4 plus all the cabinet storage you can imagine. Some updates on main level include hardwood floors, oak stairs with cast-iron pickets, smooth ceilings with crown molding, and pot lights throughout. Main floor family room has gas fireplace and a second walkout to the large sun deck. The second level boasts 4 spacious bedrooms with double closets and double sinks in shared bathroom. Primary bedroom has large walk-in closet with custom built-in shelving, a large walk-in shower and his and hers sinks. The backyard is large enough for a pool, has a shed for storage and a side lot which can be used for additional future landscaping and dining.
Property Features
- Date Listed: Thursday, October 24, 2024
- Virtual Tour: View Virtual Tour for 3087 Orleans Road
- City: Mississauga
- Neighborhood: Erin Mills
- Major Intersection: Winston Churchill and Orleans
- Living Room: Hardwood Floor, Pot Lights, Open Concept
- Kitchen: Porcelain Floor, Granite Counter, Stainless Steel Appl
- Family Room: Hardwood Floor, W/O To Sundeck, Gas Fireplace
- Kitchen: Laminate, Stainless Steel Appl, Window
- Listing Brokerage: Re/Max Realty Enterprises Inc. - Disclaimer: The information contained in this listing has not been verified by Re/Max Realty Enterprises Inc. and should be verified by the buyer.

