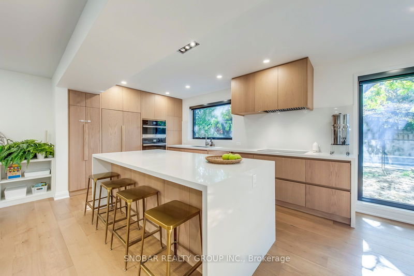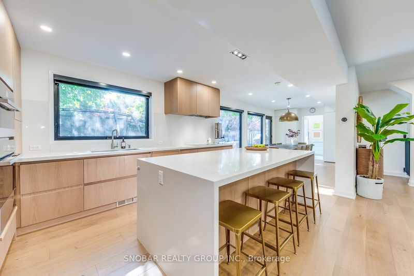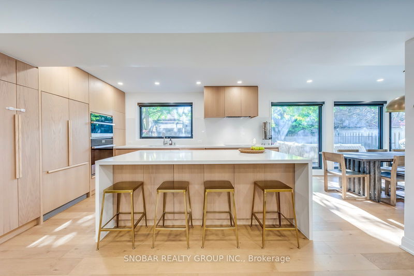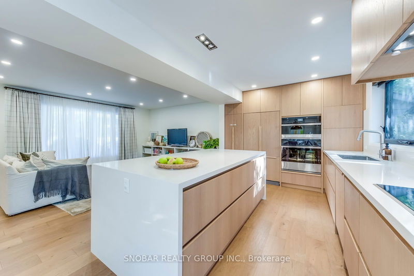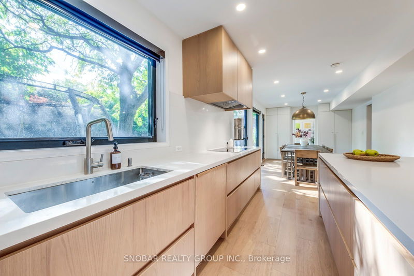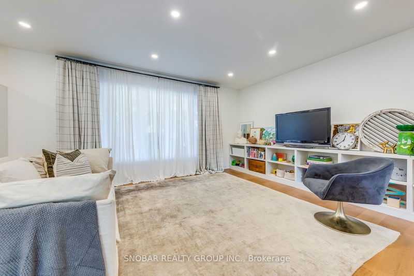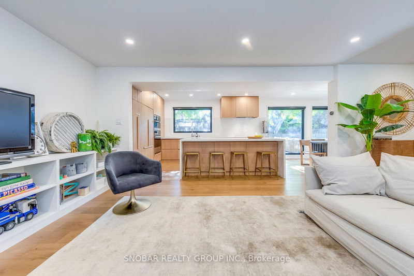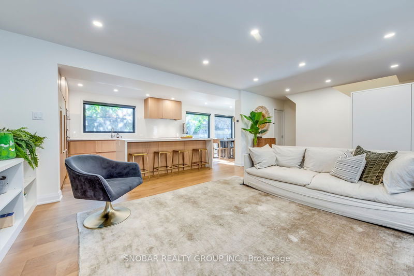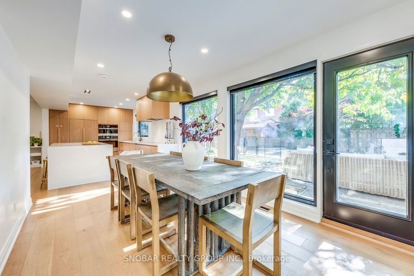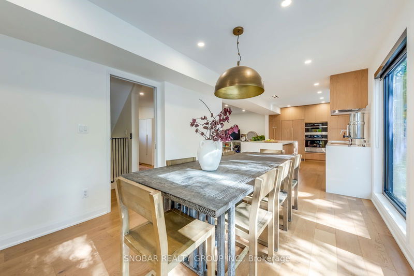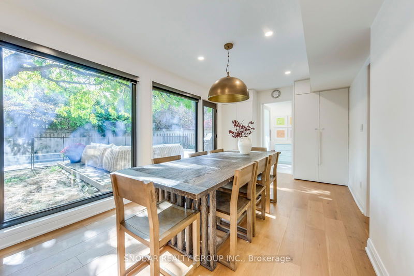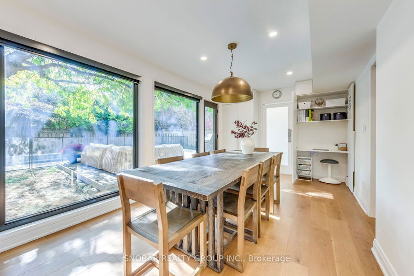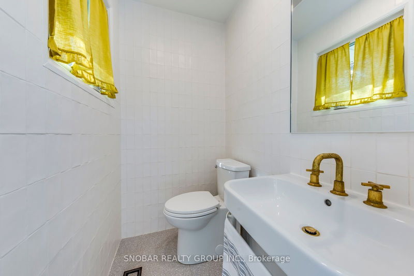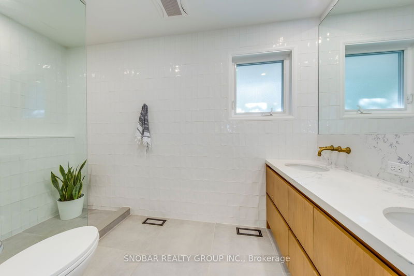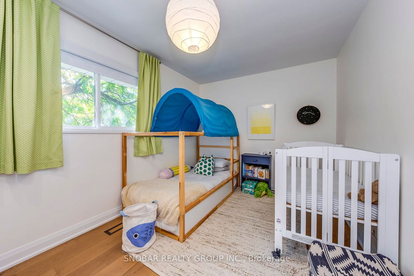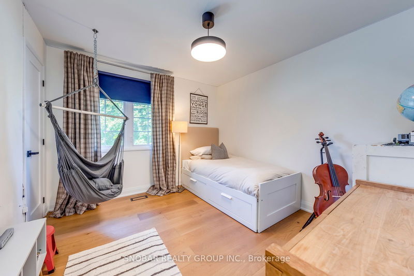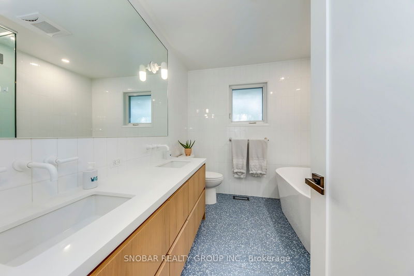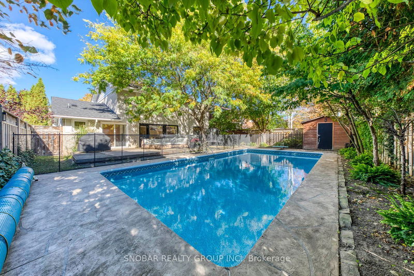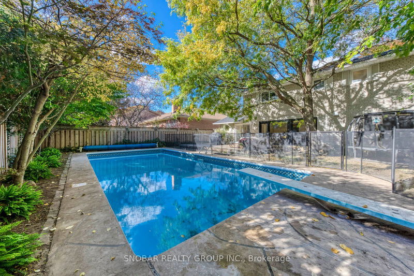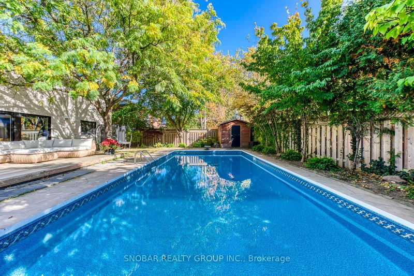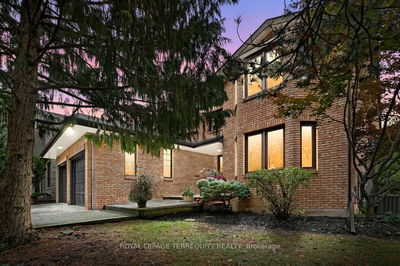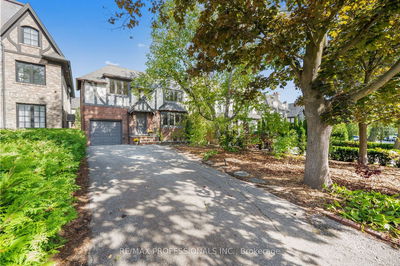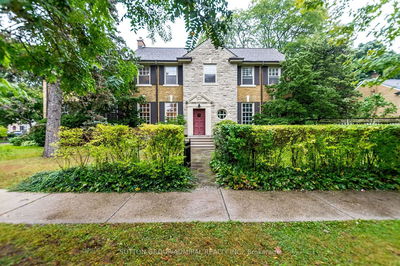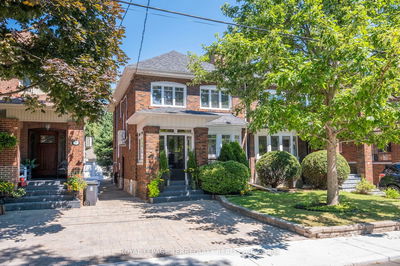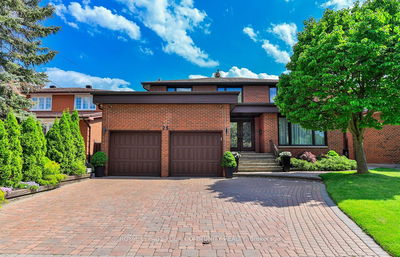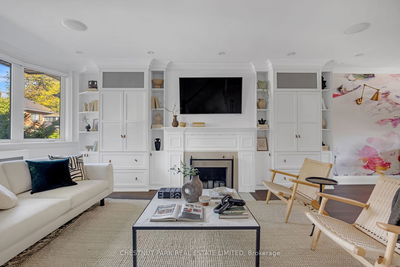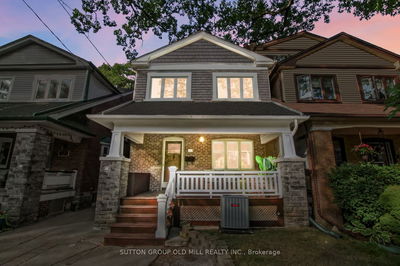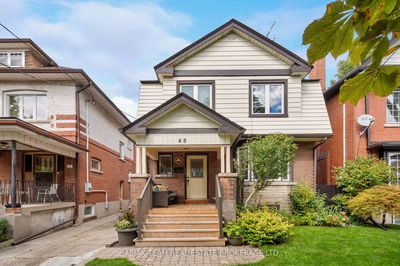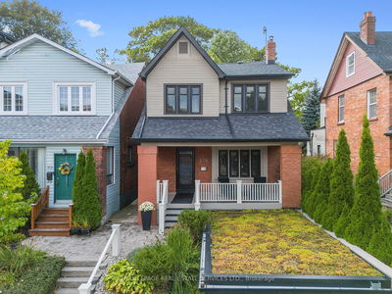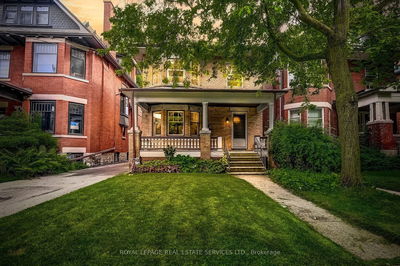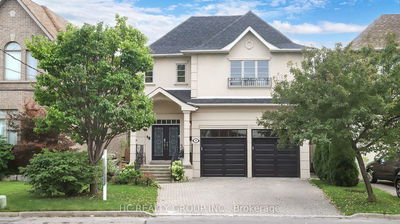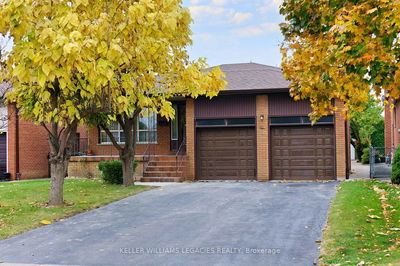This gorgeous 4-bedroom, sun-filled forever home is located on one of the most sought-after streets in Richmond Gardens! Nestled on a quiet, family-friendly street, it boasts high-end finishes throughout, making it perfect for a family seeking both style and space. Main floor features open-concept kitchen with custom cabinetry and a large island with double-sided storage, as well as floor-to-ceiling windows in the dining room that overlook the backyard, complete with in-ground pool and mature landscaping. The convenient mudroom, which includes main floor laundry, offers access to a double car garage, providing ample parking for convenience. Upper level includes 4 bedrooms, highlighted by a primary suite with custom cabinetry and luxury en-suite bath. With a modern kitchen, elegant living spaces, and immaculate finishes throughout, this home is truly move-in ready. It is located in the highly sought-after Richview Collegiate school district, within the catchment area of top-rated elementary schools, and walking distance to the community playground and library. Enjoy easy access to TTC and quick routes to highways 427 and 401. This is a must-see, featuring bespoke details and countless upgrades!
Property Features
- Date Listed: Friday, October 25, 2024
- City: Toronto
- Neighborhood: Willowridge-Martingrove-Richview
- Major Intersection: Islington/Eglington
- Full Address: 76 Ashmount Crescent, Toronto, M9R 1E1, Ontario, Canada
- Living Room: Hardwood Floor, Fireplace, Open Concept
- Kitchen: Hardwood Floor, Centre Island, Window
- Listing Brokerage: Snobar Realty Group Inc. - Disclaimer: The information contained in this listing has not been verified by Snobar Realty Group Inc. and should be verified by the buyer.


