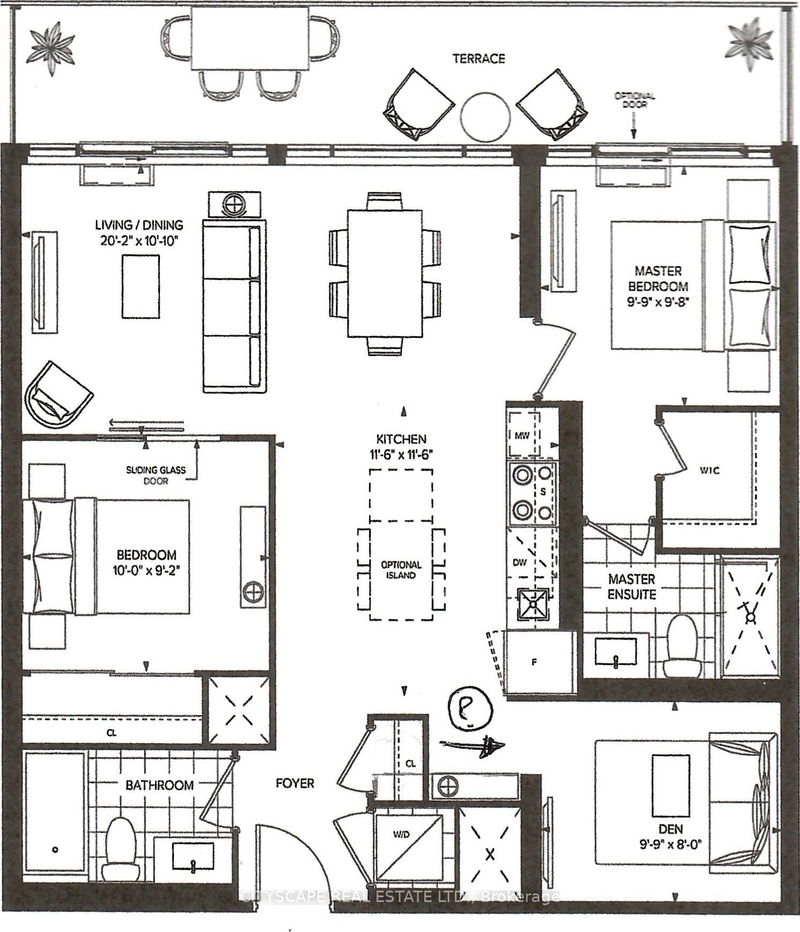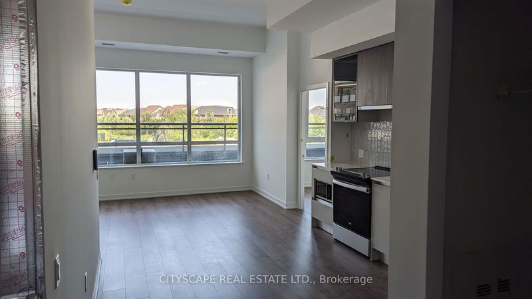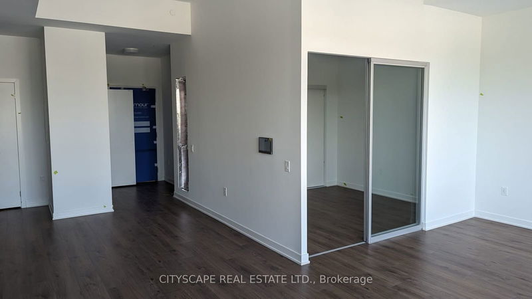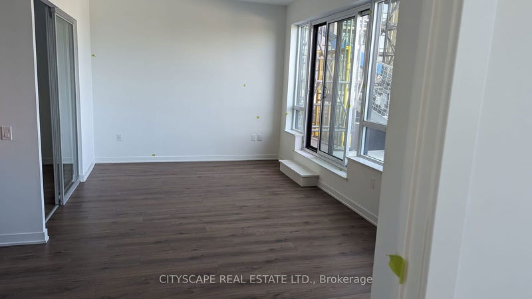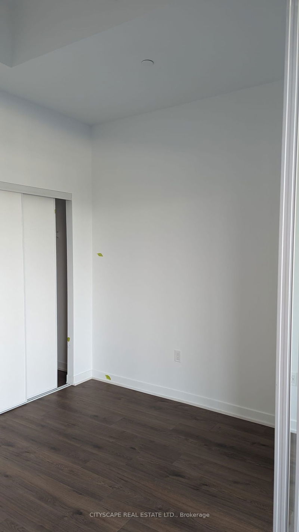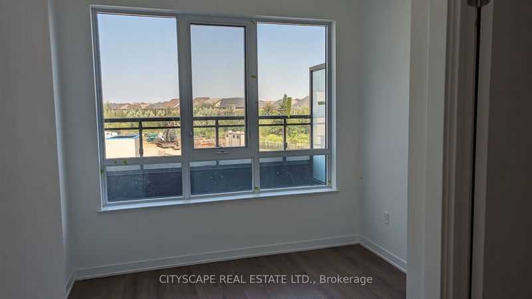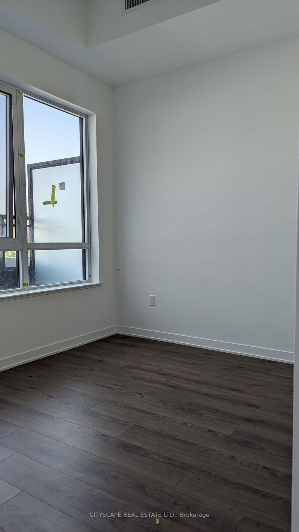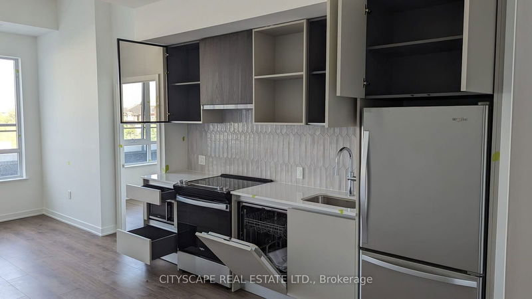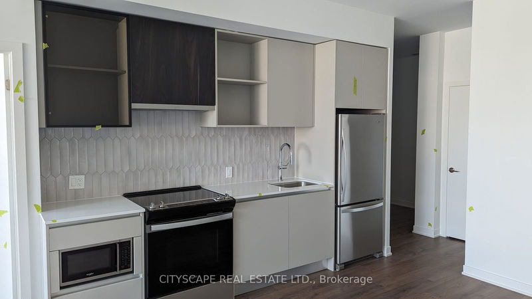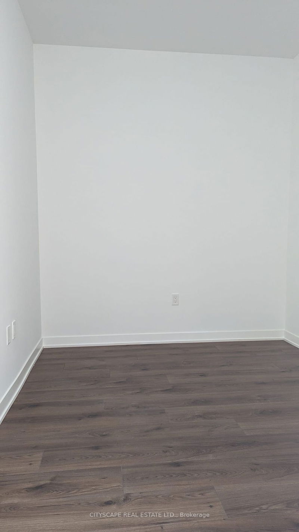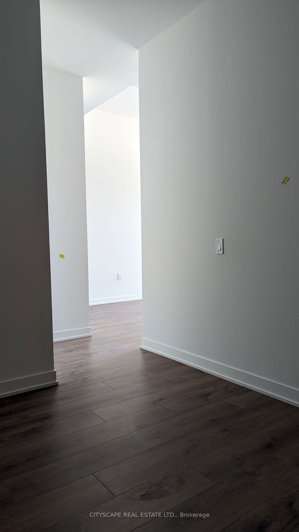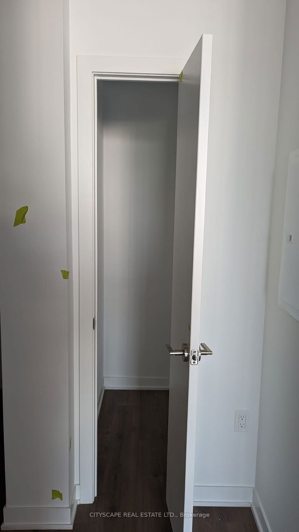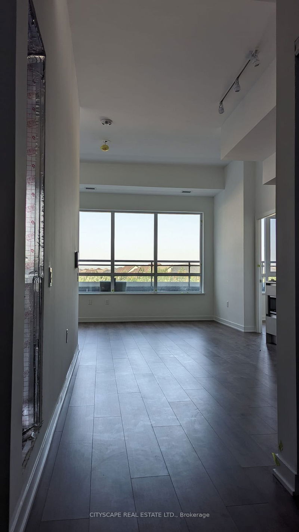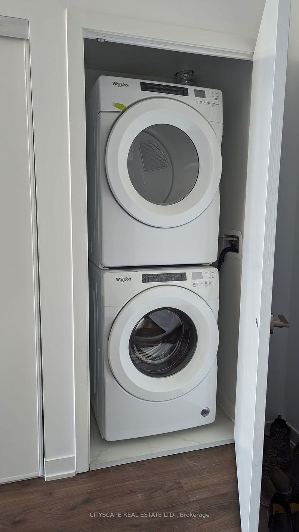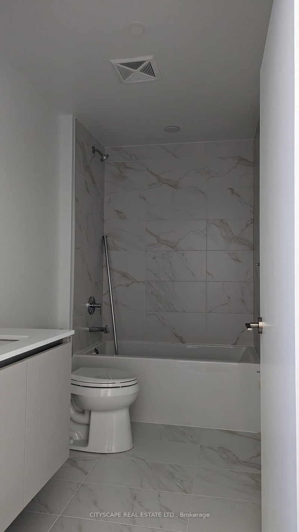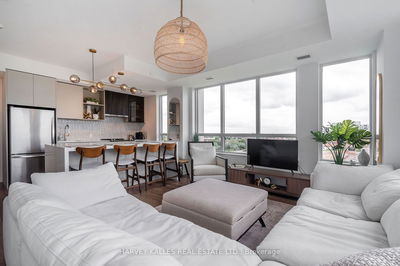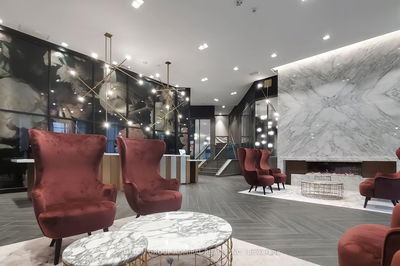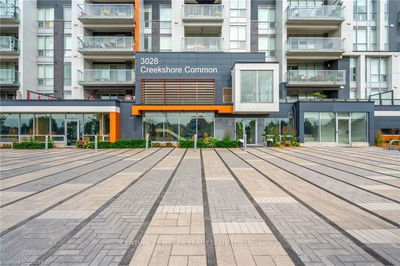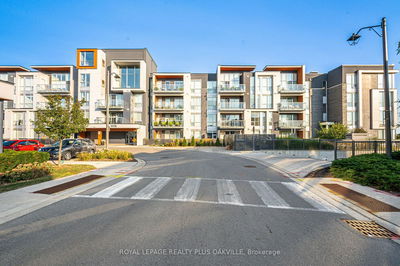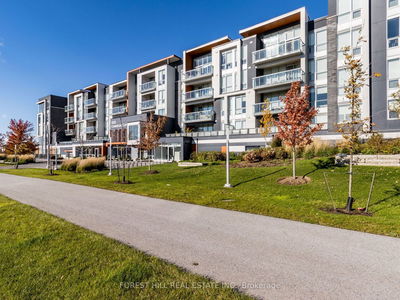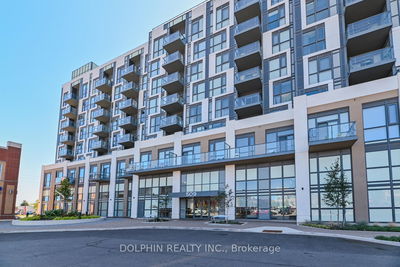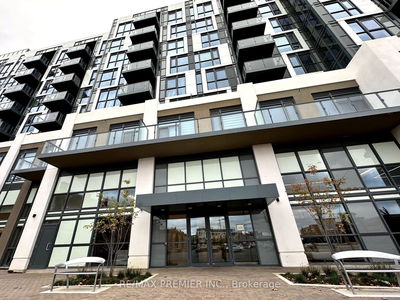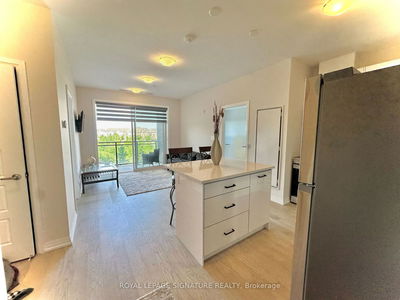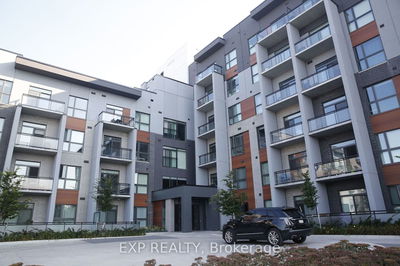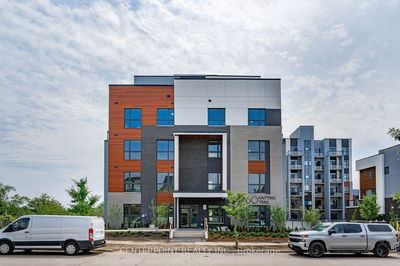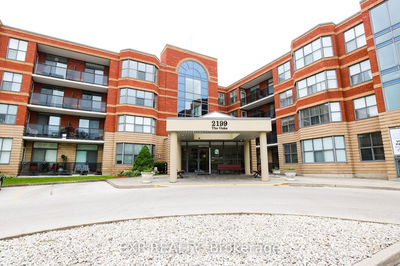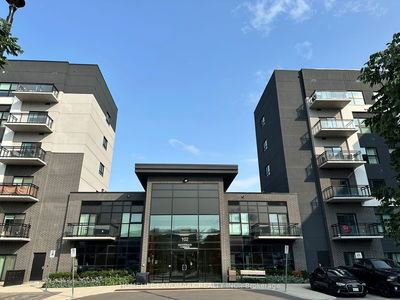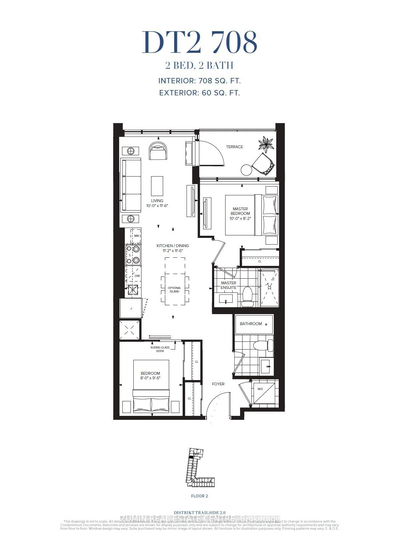Brand-new modern condo with abundant natural light. This unit boasts an open concept design with 2+1 split layout and 2 full bathrooms. The spacious living area showcases high-end finishes, laminate flooring, 10 foot ceiling and connects to an extra-large terrace. The kitchen is complete with modern stainless-steel appliances and a backsplash. The primary bedroom has an ensuite bathroom and walk-in closet. AI smart community system features digital door locks & in-suite touch screen wall pad. 1 extra large parking spot right next to the elevator and 1 locker included. Den is a separate room which can easily serve as a 3rd bedroom, home office or childs play room. Amenities include spectacular indoor and outdoor entertainment areas, 24hour concierge, on site property management office, convenient parcel storage system and mail room, pet SPA and a well equipped indoor and outdoor fitness studio. Ample visitors parking.
Property Features
- Date Listed: Monday, October 28, 2024
- City: Oakville
- Neighborhood: Rural Oakville
- Major Intersection: Dundas St West & Neyagava Blvd
- Full Address: 205-395 Dundas Street W, Oakville, L6M 4M2, Ontario, Canada
- Family Room: Combined W/Dining, W/O To Terrace, Laminate
- Kitchen: Stainless Steel Appl, Laminate
- Listing Brokerage: Cityscape Real Estate Ltd. - Disclaimer: The information contained in this listing has not been verified by Cityscape Real Estate Ltd. and should be verified by the buyer.

