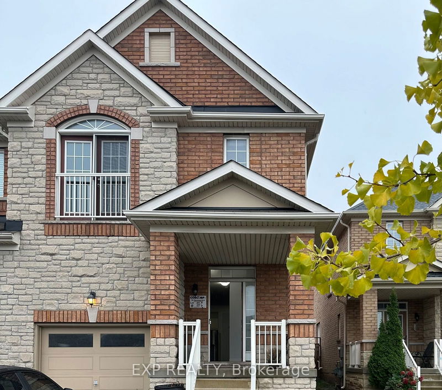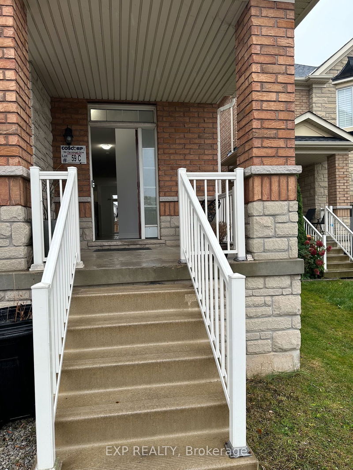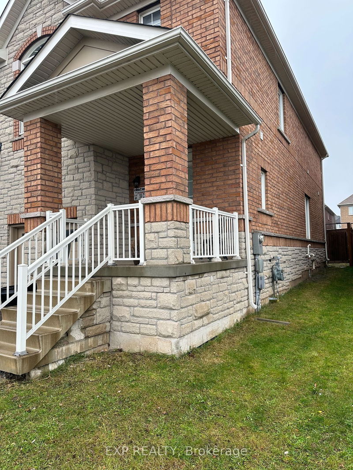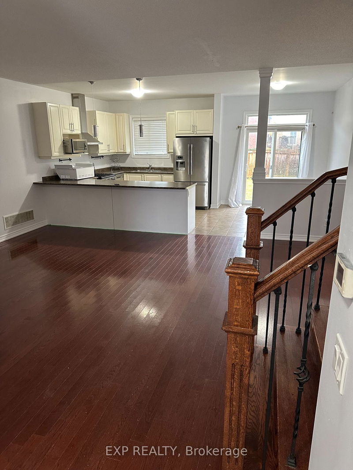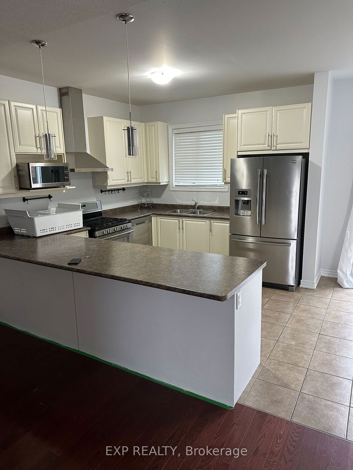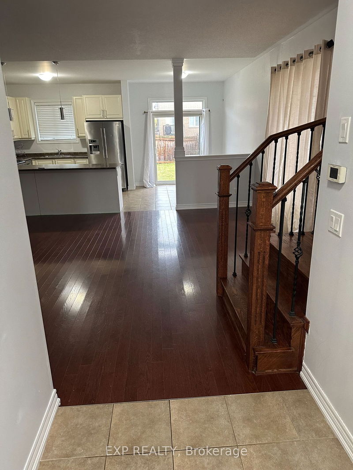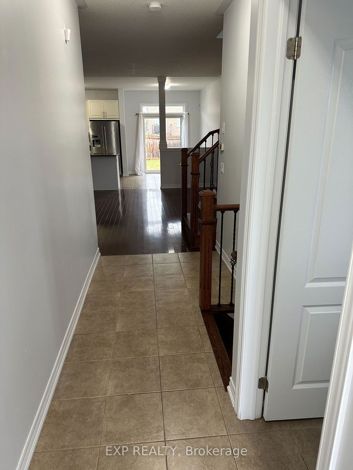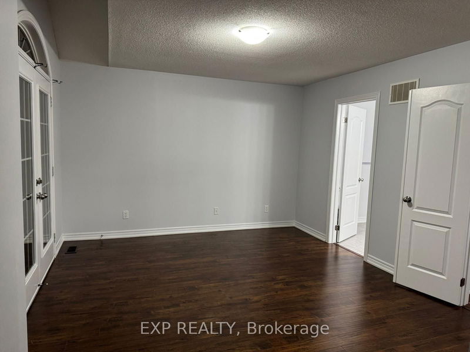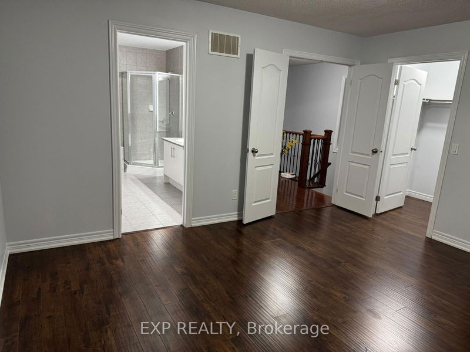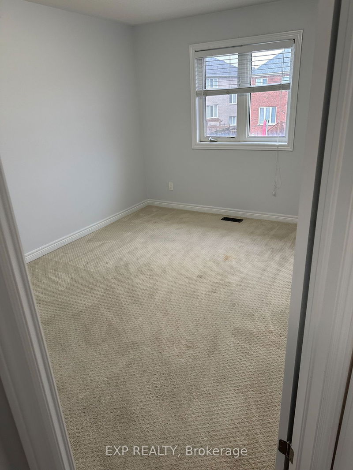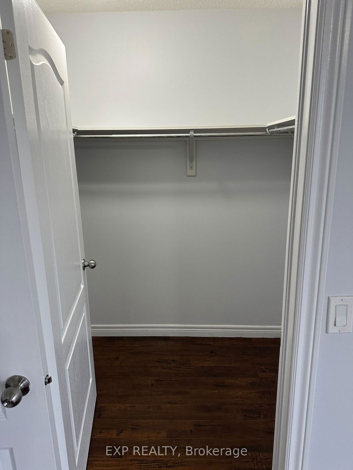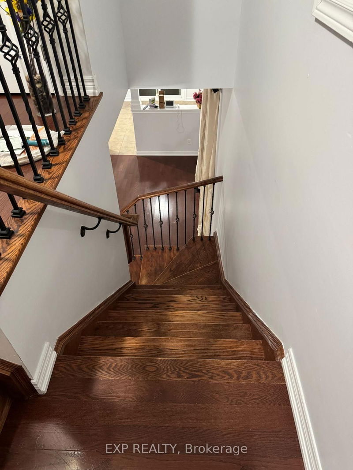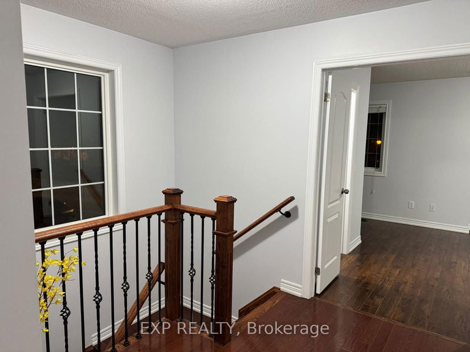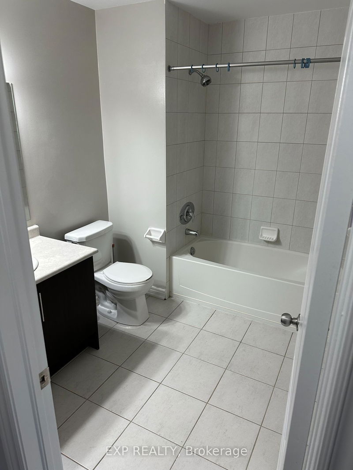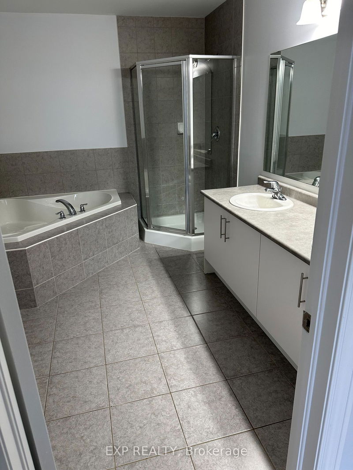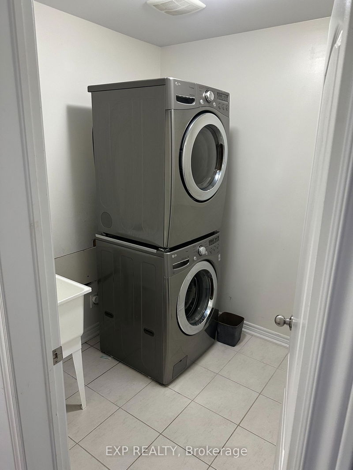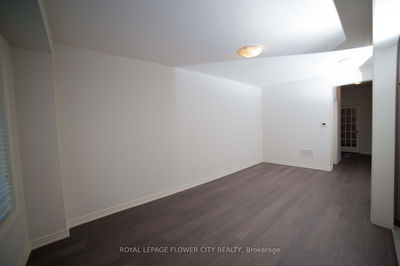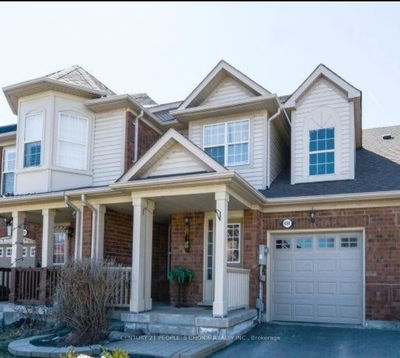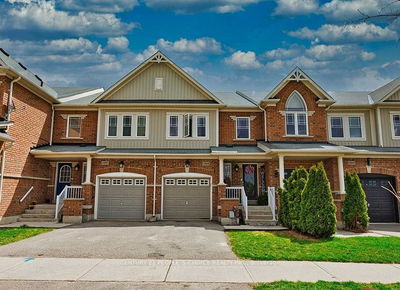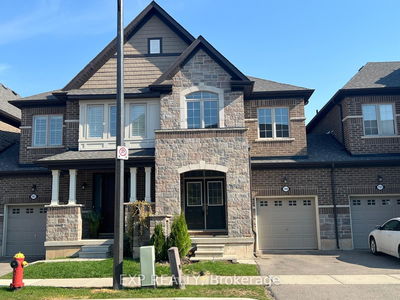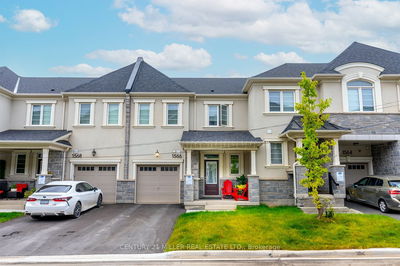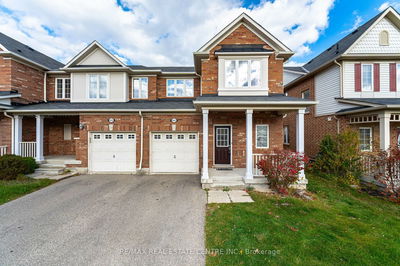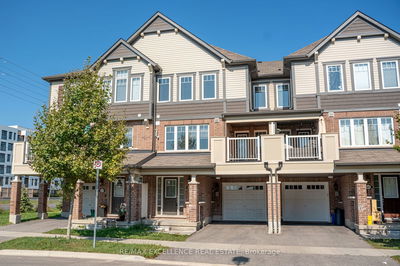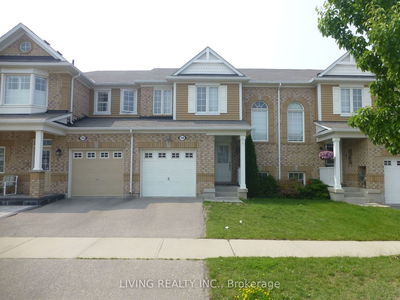Beautiful freshly painted, professionally cleaned townhouse, a larger model 1774 sqft! in Milton, ON right next to the hospital, a corner unit (so as good as a semi-detached, feels like a detached), lots of sunlight and windows being a corner unit. With a huge backyard. Open concept, comes with an unfinished basement but this basement is all yours, a beautiful den it is! This additional 750 sq ft of unfinished basement can be used in different ways! Total privacy as no other tenant in the house! It is just you and your family.No issue of new build construction, dust or debris allergies, or issues with builder, repeated meetings with builder-visits by different contractors as this is not a new-build! Enjoy the neighbourhood. A young house - only 11 years old! New looks!The house has open concept living, dining and kitchen areas. Laundry on the upper floor! One can actually park 2 smaller cars in the driveway, and one in garage making it 3 car-parking. Otherwise a bigger vehicle in the driveway and another in garage.The unit can be ideal for any doctors, nurses or other staff in the hospital as it very close to the hospital. This house is something you don't want to miss! This freehold townhouse is available for rent / lease from Nov 1st, 2024. Being freshly painted right now! Close to Milton Community Sports Park, Milton Tennis Club, Milton Community field, Venvi Berkdale Place, Hospital, Seasons Retirement community etc.
Property Features
- Date Listed: Sunday, October 27, 2024
- City: Milton
- Neighborhood: Willmott
- Major Intersection: Derry Rd And Farmstead Dr
- Full Address: 746 Farmstead Drive, Milton, L9T 8N4, Ontario, Canada
- Family Room: Open Concept, Hardwood Floor
- Kitchen: Stainless Steel Appl, O/Looks Backyard, Combined W/Dining
- Listing Brokerage: Exp Realty - Disclaimer: The information contained in this listing has not been verified by Exp Realty and should be verified by the buyer.

