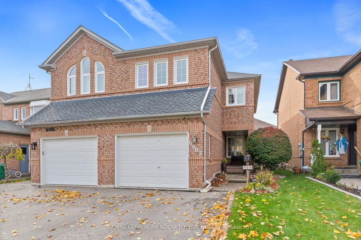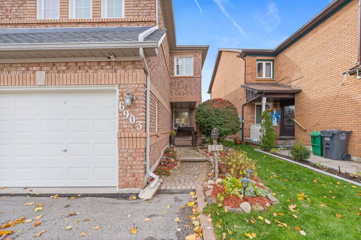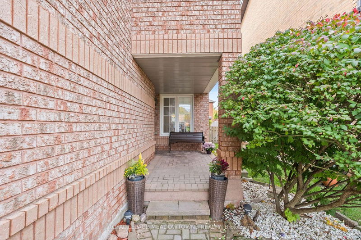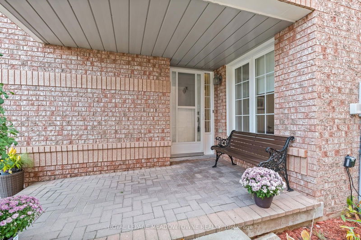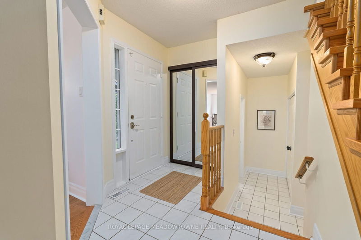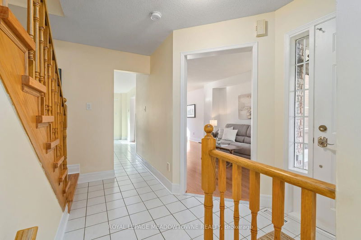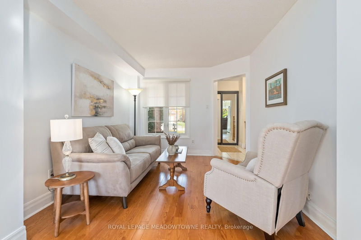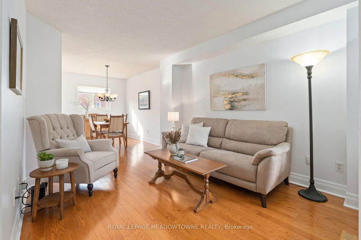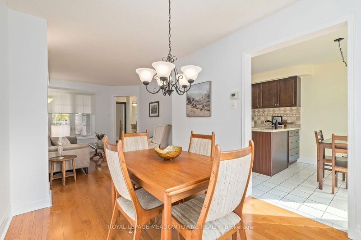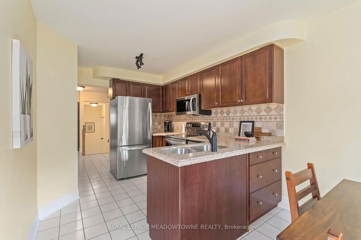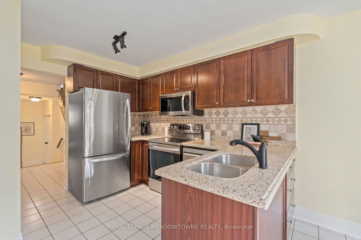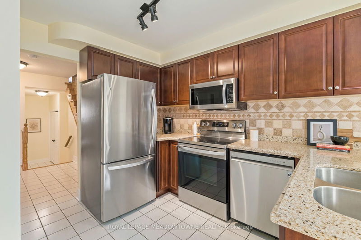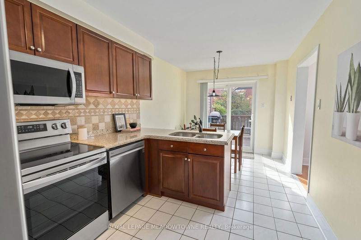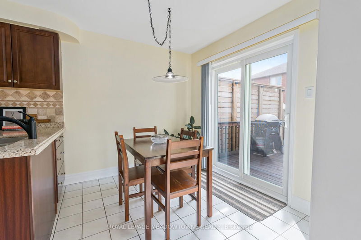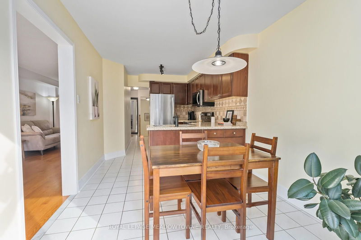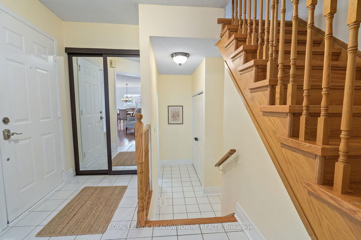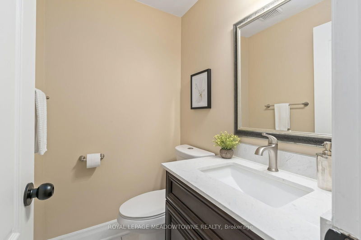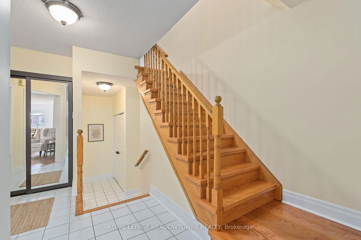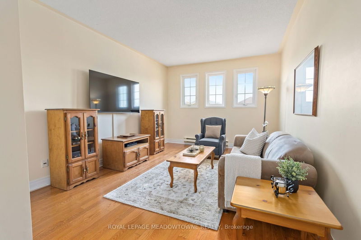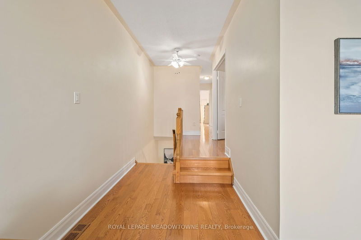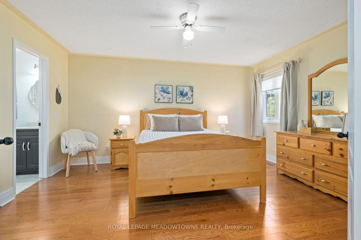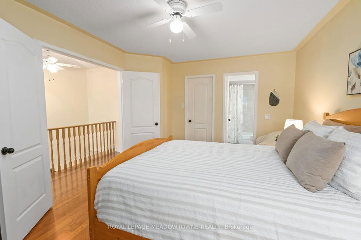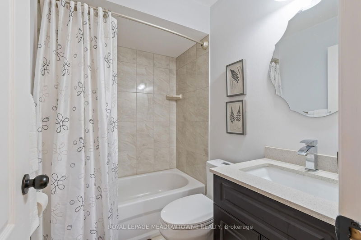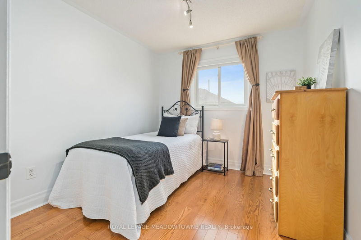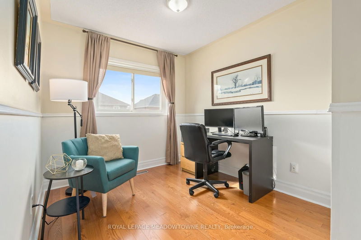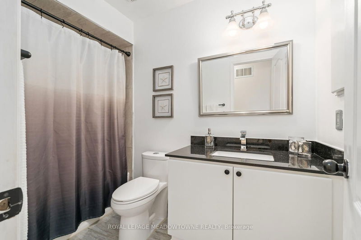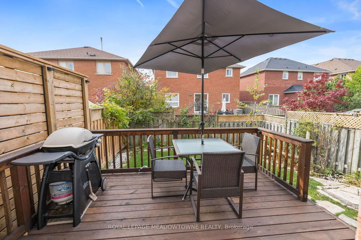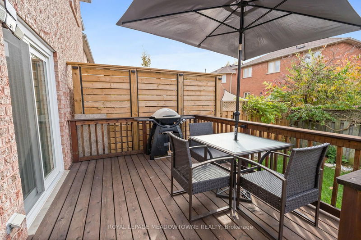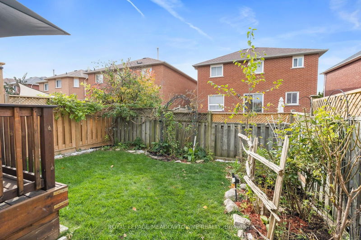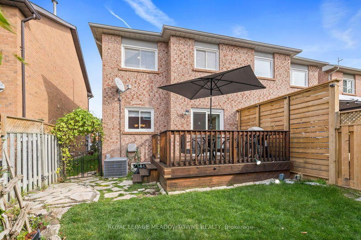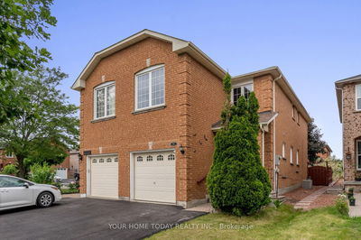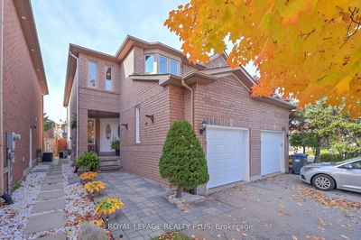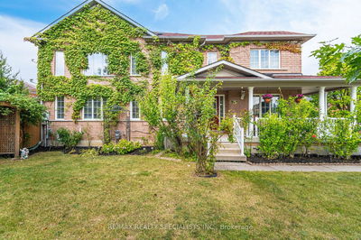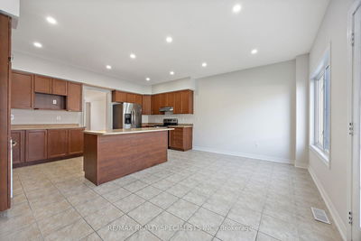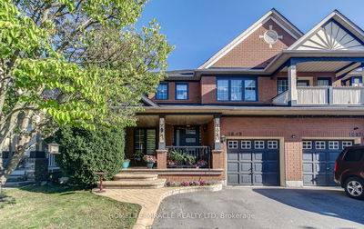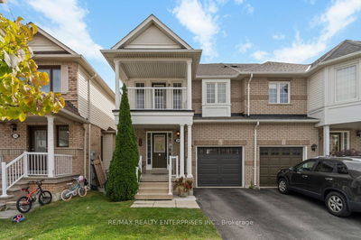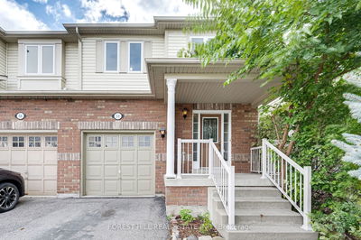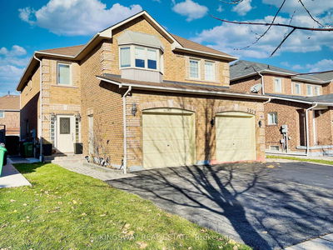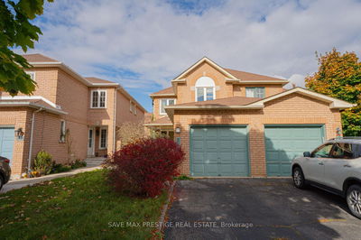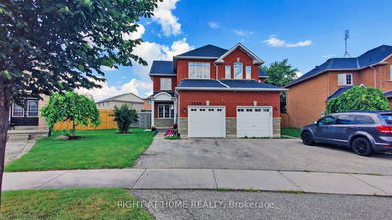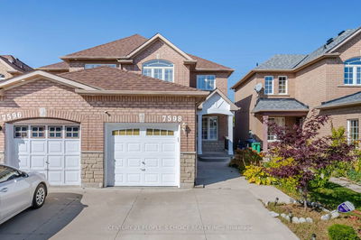Beautifully and lovingly maintained spacious home on quiet Crescent close to all amenities. It's in mint condition and updated too. Gleaming hardwood floors and renovated kitchen and bathrooms. The main floor features a living room, dining room combo plus an eat-in kitchen with granite counters and stainless steel appliances. The kitchen boasts a walkout to a completely fenced, mature yard with pretty perennials. There is a fabulous large above grade family room with beautiful hardwood flooring. The primary bedroom has a lovely four piece ensuite plus a good size walk-in closet. There are two additional bedrooms as well on the second floor plus a four piece main bathroom. The lower level is waiting for your personal design and is very well laid out. Shingles new in 2024. There is room for two cars on the driveway and one in the spacious garage. Walk to shops, restaurants and transit. A fabulous find in a great neighbourhood close to trails and parks. Nothing to do but move in and enjoy. It is a great house and spotless!
Property Features
- Date Listed: Thursday, October 31, 2024
- Virtual Tour: View Virtual Tour for 6903 Bansbridge Crescent
- City: Mississauga
- Neighborhood: Lisgar
- Major Intersection: Derry/Lisgar/Gracefield/Bansbridge
- Full Address: 6903 Bansbridge Crescent, Mississauga, L5N 6T1, Ontario, Canada
- Living Room: Hardwood Floor, Combined W/Dining
- Kitchen: Granite Counter, Stainless Steel Appl, Eat-In Kitchen
- Family Room: Hardwood Floor
- Listing Brokerage: Royal Lepage Meadowtowne Realty - Disclaimer: The information contained in this listing has not been verified by Royal Lepage Meadowtowne Realty and should be verified by the buyer.


