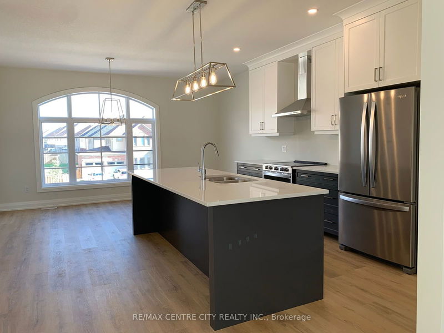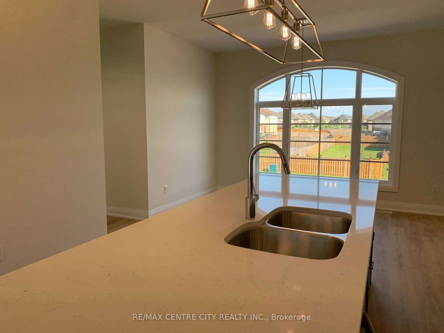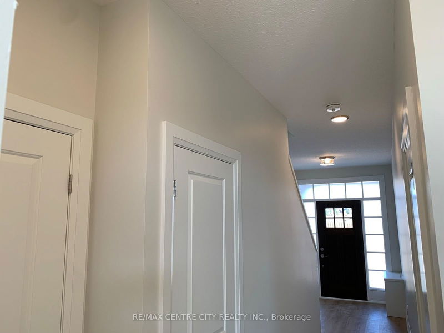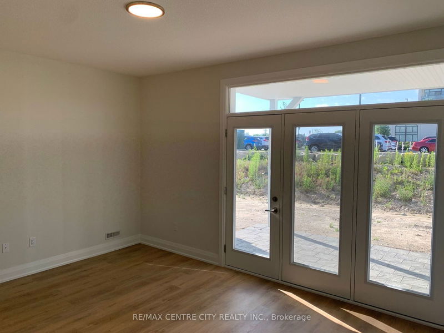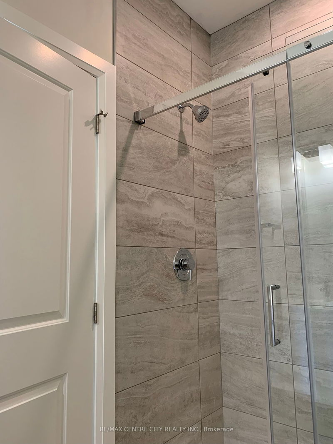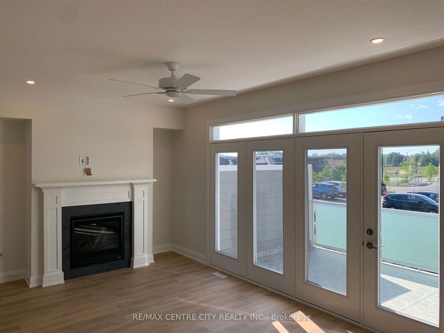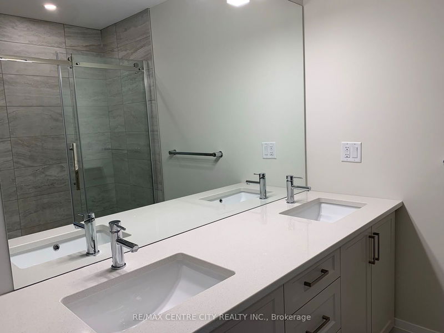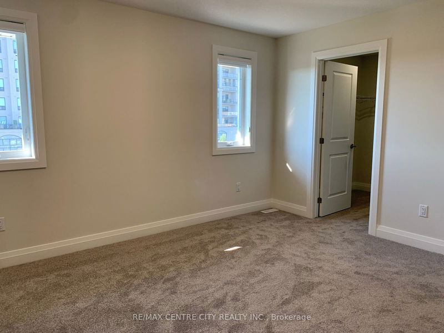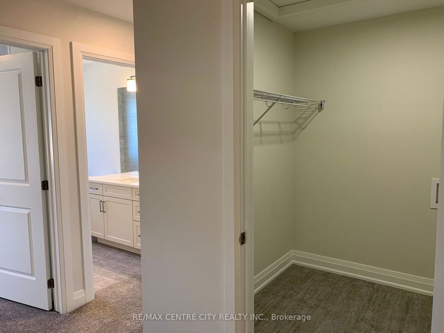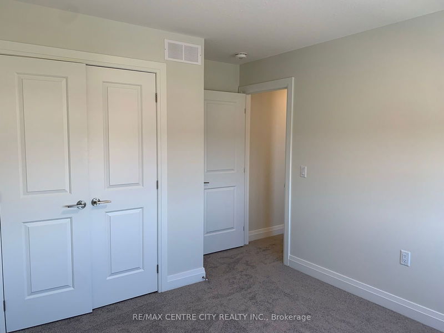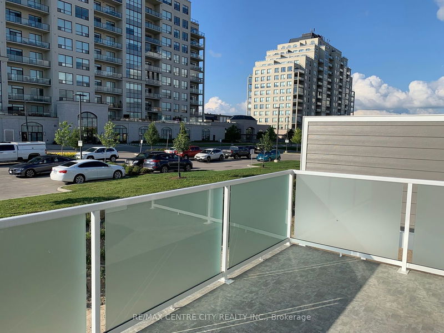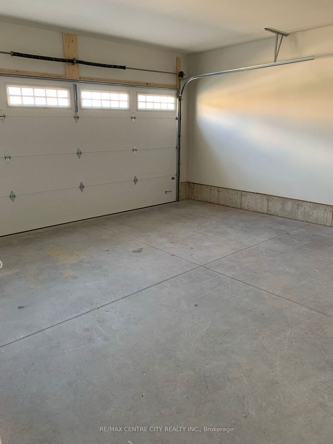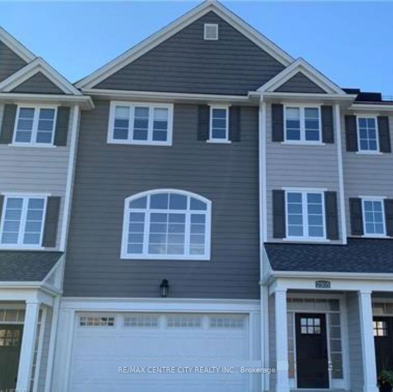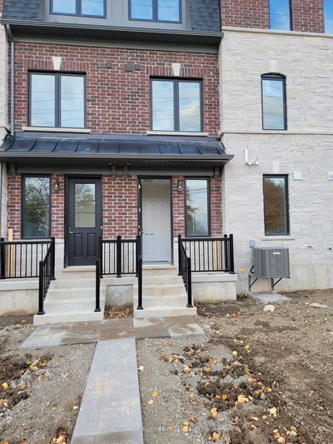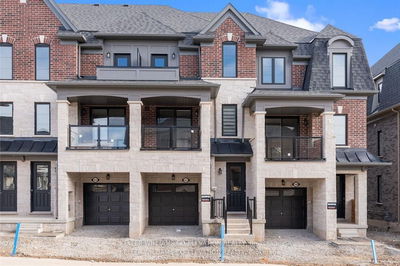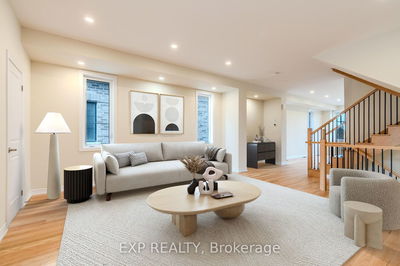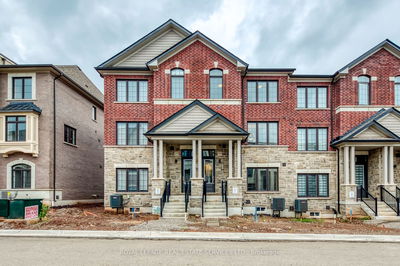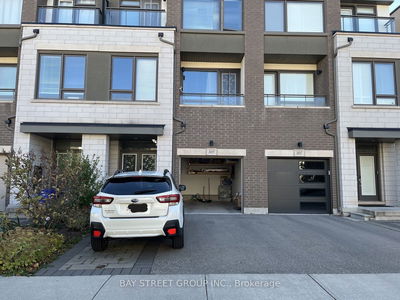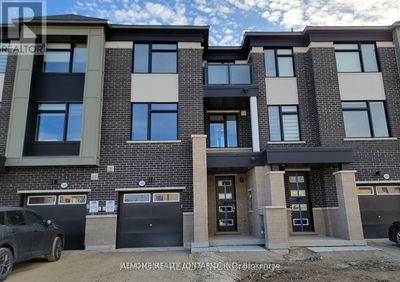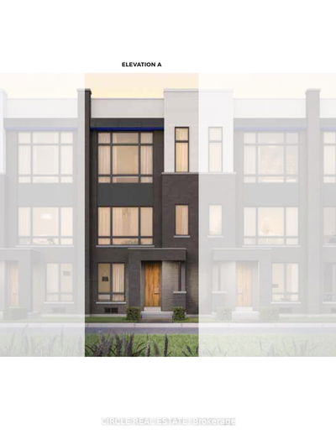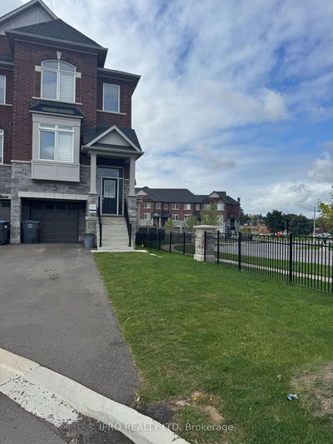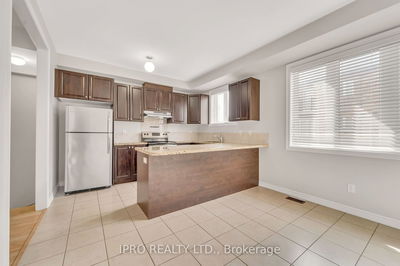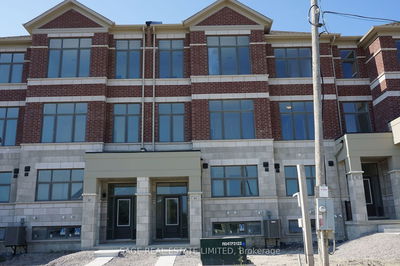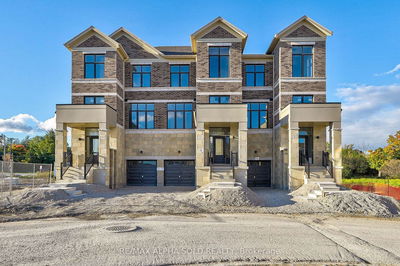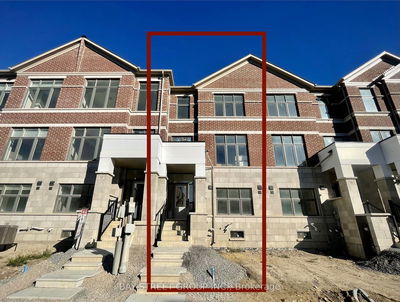Welcome to this stunning modern townhome, ideally located in the prestigious Callingham Mews neighborhood of Sunningdale. Thoughtfully designed for comfort and style, this home features a bright, reimagined layout with an abundance of natural light.The ground floor includes a spacious double garage and a versatile fourth bedroom or flex room, perfect for use as a media space, home gym, or cozy TV lounge. This room is complete with its own ensuite bathroom for added convenience.The main-second level is an entertainers dream, featuring an expansive open-concept living area. Relax by the fireplace in the inviting living room, which opens onto a charming terrace, or cook in the chef's dream kitchen. This modern kitchen is equipped with professional finishes, stainless steel appliances, an oversized island, and sleek quartz countertops. A bright, dedicated office room on this level provides the perfect space for work or study. Large windows flood the entire area with natural light, creating a warm and uplifting ambiance. The third floor offers a centrally located laundry/storage room, ideally placed among the bedrooms. Three additional spacious bedrooms, including the primary suite, round out this level. Nestled in an upscale neighborhood, this home is close to top-rated schools, shopping, fitness centers, and world-class medical facilities. Its also within walking distance of the Medway Trail System and Sunningdale Golf and Country Club.
Property Features
- Date Listed: Monday, November 18, 2024
- City: London
- Neighborhood: North R
- Major Intersection: Sunningdale Rd West & Middleland Way
- Full Address: 2305 Callingham Drive, London, N6G 0X2, Ontario, Canada
- Living Room: 2nd
- Kitchen: 2nd
- Listing Brokerage: Re/Max Centre City Realty Inc. - Disclaimer: The information contained in this listing has not been verified by Re/Max Centre City Realty Inc. and should be verified by the buyer.

