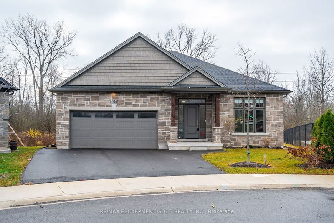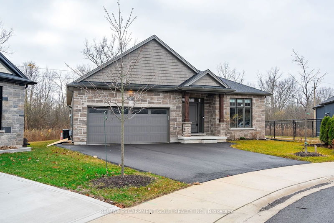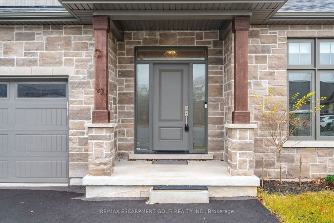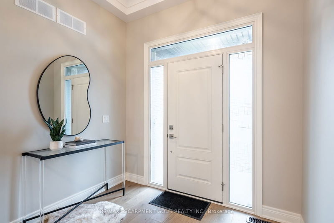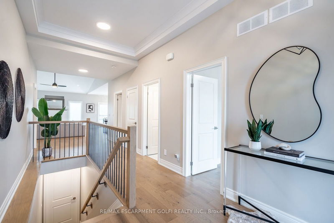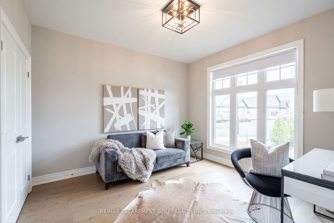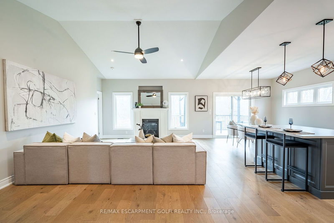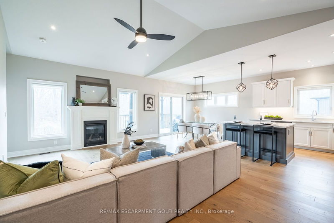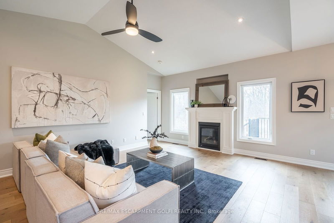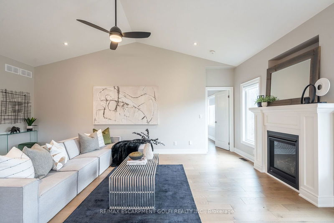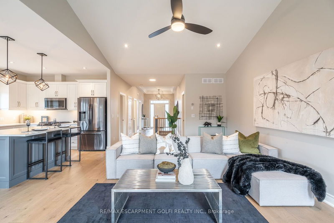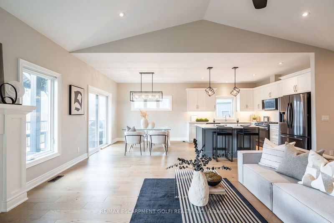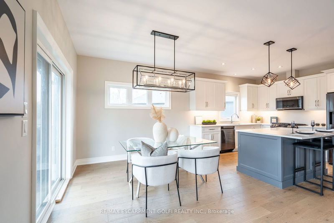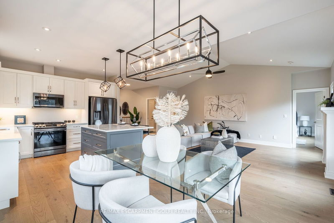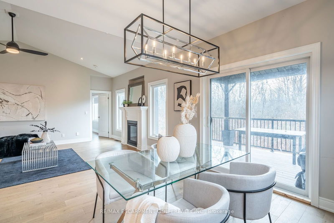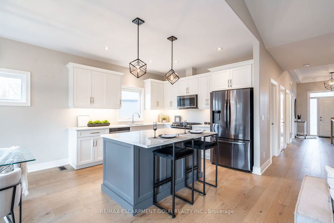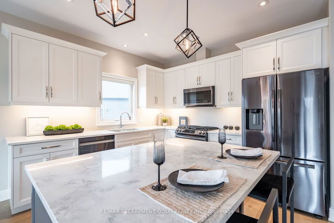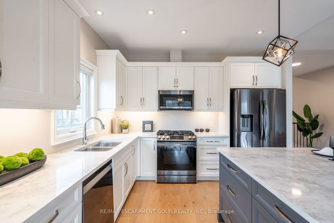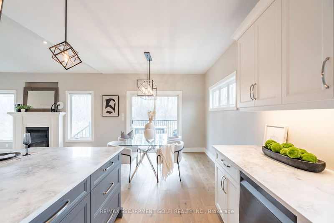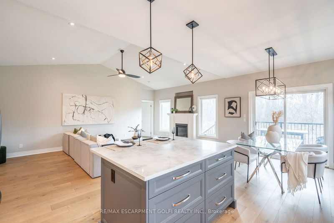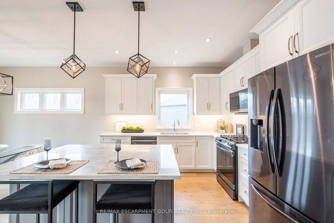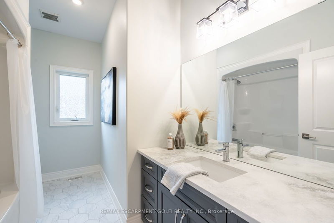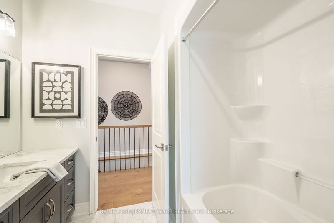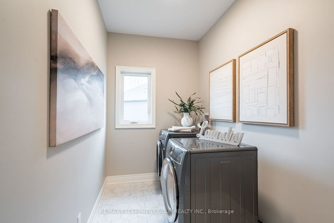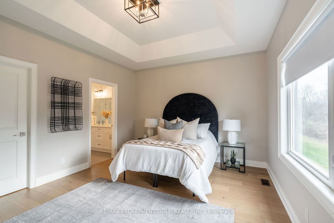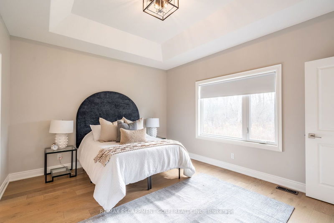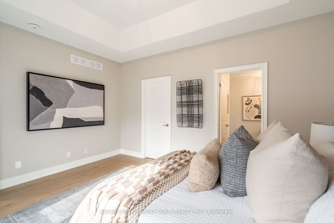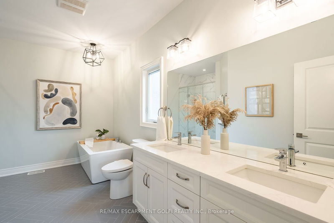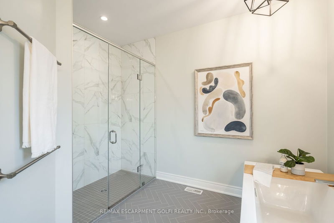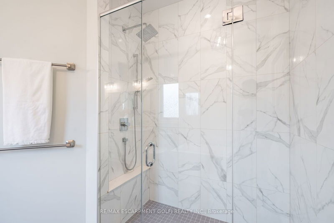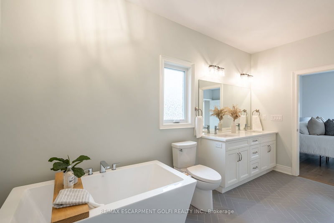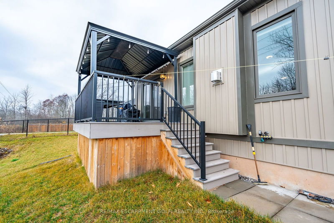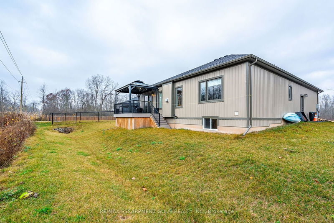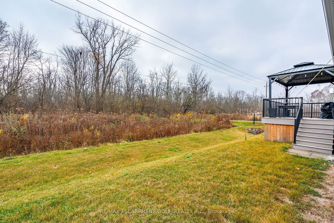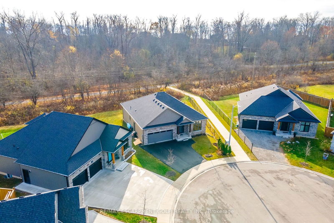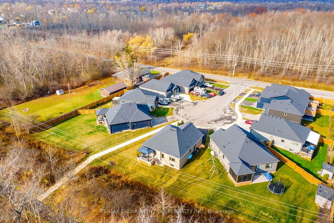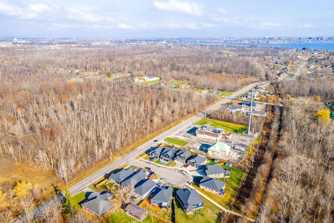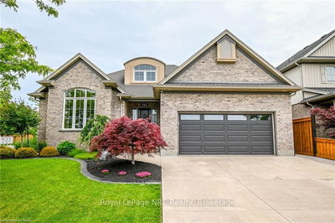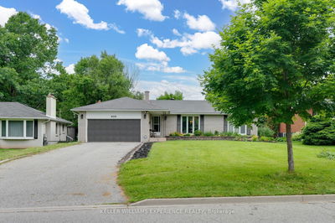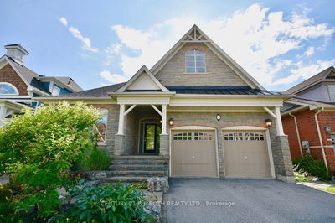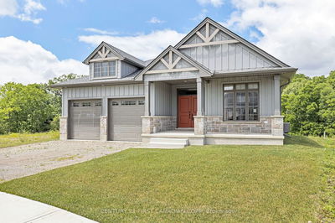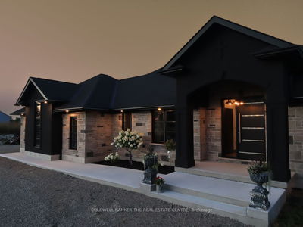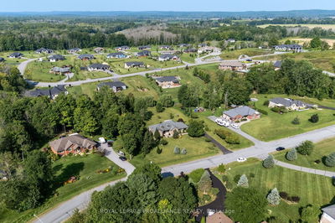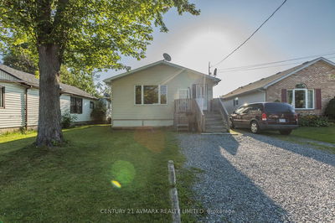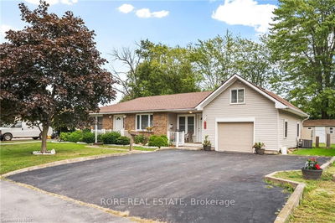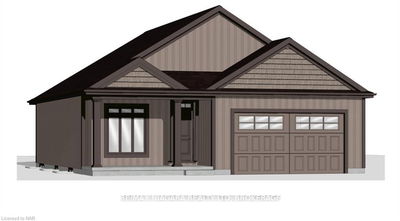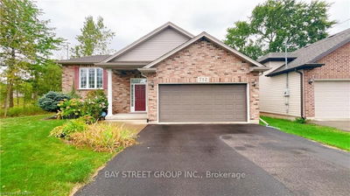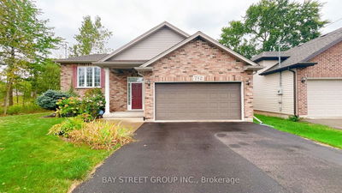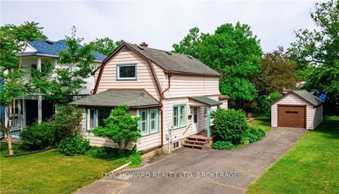Welcome to effortless main-floor living in this gorgeous bungalow near Lake Erie! Built by Grey Forest Homes, this spacious 1,608 sq ft, 2- bedroom home offers the ultimate in convenience with every room thoughtfully arranged on one floor- no stairs required. Enter an inviting foyer with tray ceiling to an open-concept design, perfect for relaxation and entertaining alike. The gourmet kitchen features custom cabinetry, premium appliances, a gas stove, and a stylish 5.5-foot island with seating. Natural light fills the comfortable living room, complete with a cozy gas fireplace and southern exposure, while the luxurious primary suite offers a 5-piece ensuite with a stand-alone soaker tub, glass shower, and double vanity- your private oasis. Off the dining room, sliding doors open to a covered 9x15 composite deck, where you can enjoy peaceful mornings overlooking a large, private treed backyard that backs onto the Friendship Trail. With main-floor laundry, a spacious double garage, and an unfinished basement with 4 large windows for future customization, this home combines style and function in a single, easy-living package. Located just minutes from Hwy 3, the Peace Bridge, and Buffalo Airport, close to beach access and other amenities.
Property Features
- Date Listed: Friday, November 22, 2024
- Virtual Tour: View Virtual Tour for 1040 KETTLE Court
- City: Fort Erie
- Major Intersection: Dominion Road
- Full Address: 1040 KETTLE Court, Fort Erie, L2A 0E7, Ontario, Canada
- Kitchen: Open Concept
- Living Room: Fireplace, Open Concept
- Listing Brokerage: Re/Max Escarpment Golfi Realty Inc. - Disclaimer: The information contained in this listing has not been verified by Re/Max Escarpment Golfi Realty Inc. and should be verified by the buyer.

