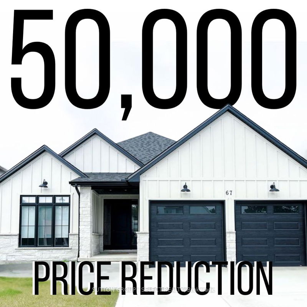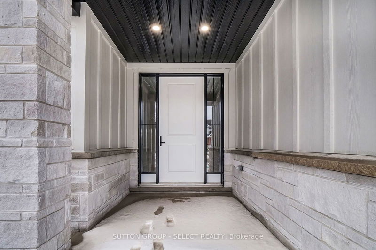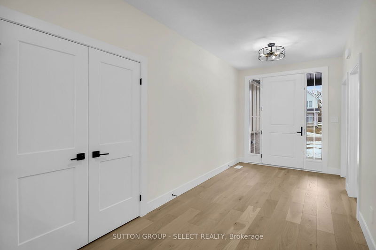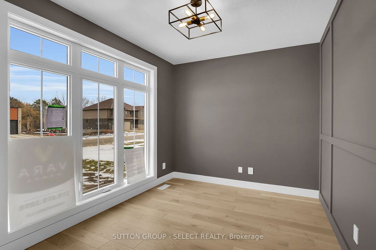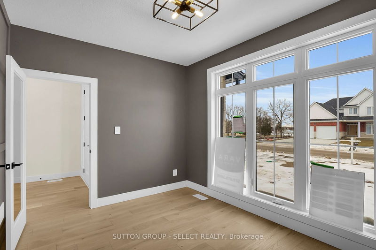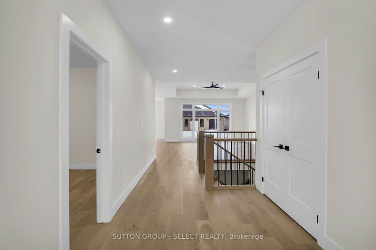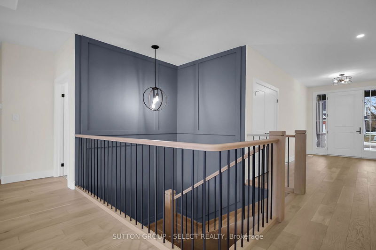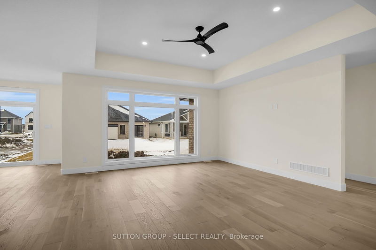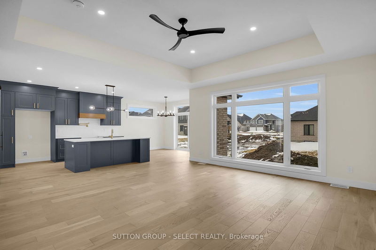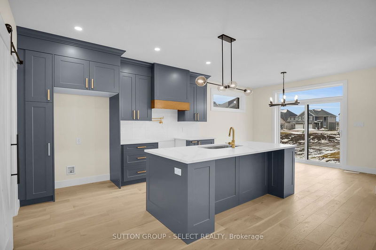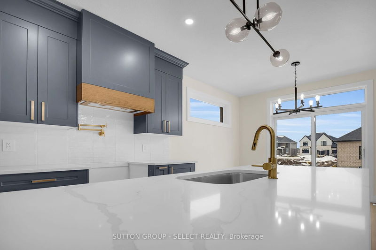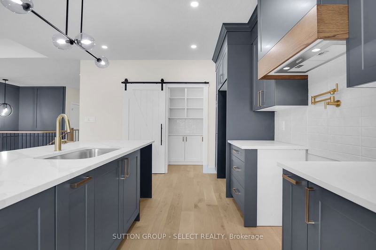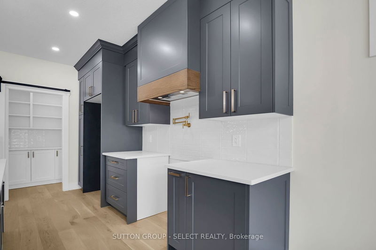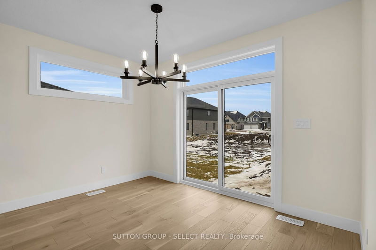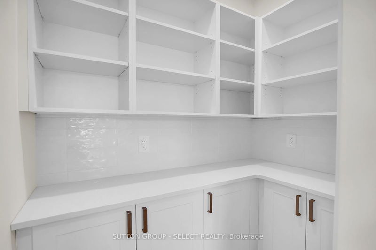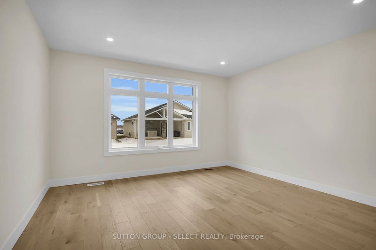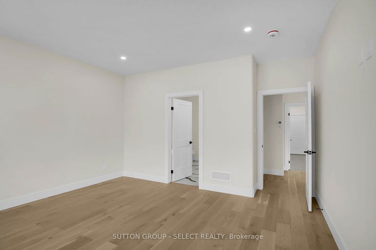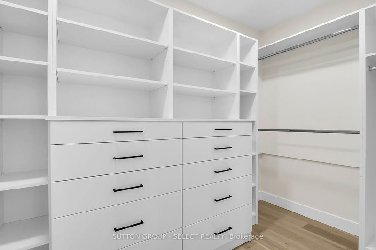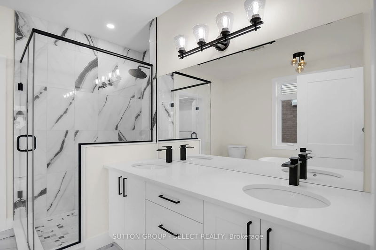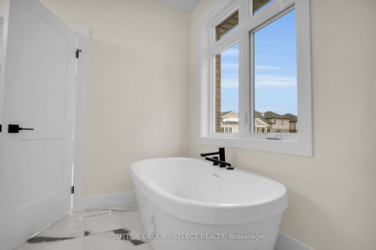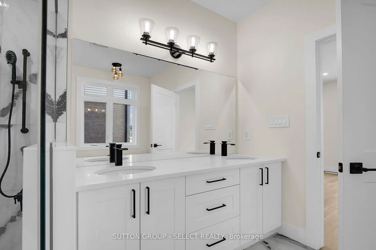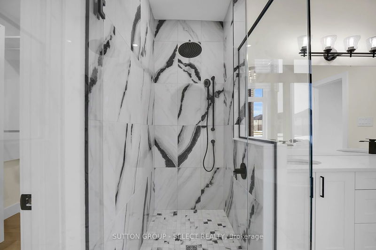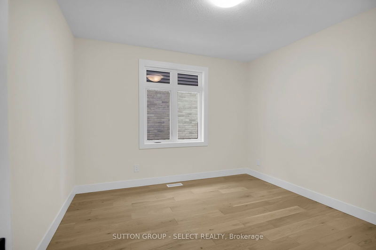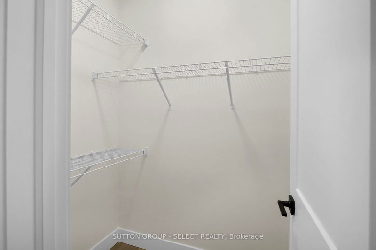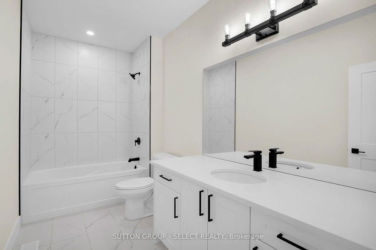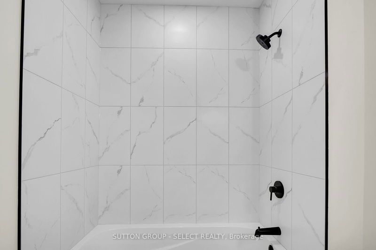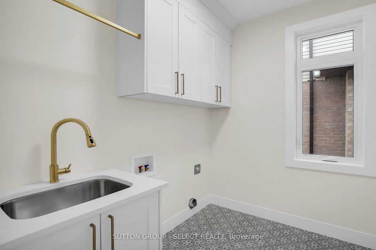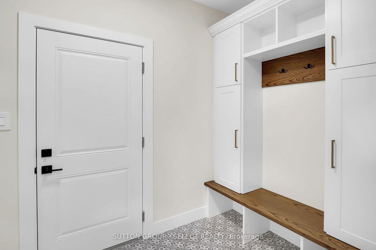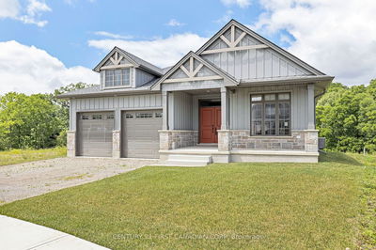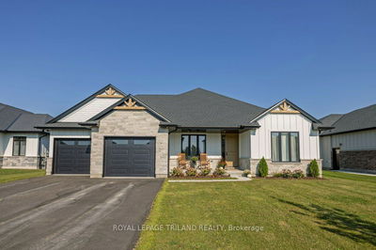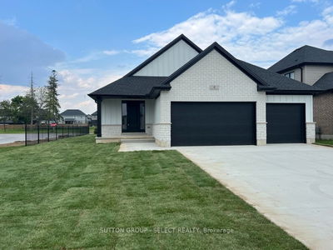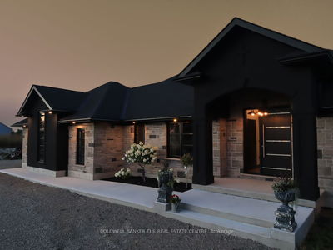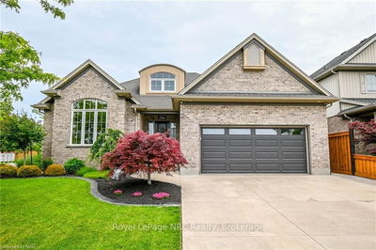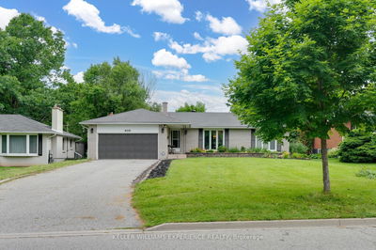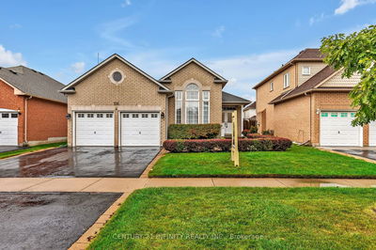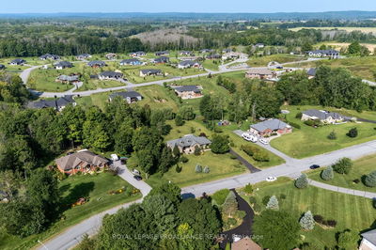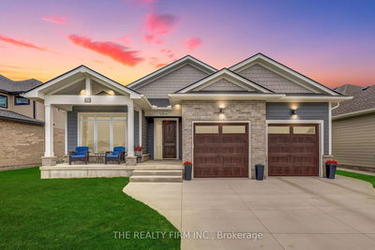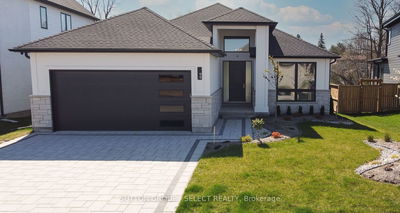* 50,000.00 PRICE REDUCTION * Vara Homes is excited to present there spacious bungalow model " The Dutton " . This 1,758 sq. ft. bungalow features 2 bedrooms plus a den, 2 bathrooms, and a main-level laundry. The open-concept main floor is perfect for entertaining, with a spacious kitchen, dinette, great room, large mudroom, and office/den. The primary bedroom boasts a luxurious ensuite and a walk-in closet with built-in shelving. An additional spacious bedroom and a 4-piece bathroom complete the main floor of this home. Finishes include hardwood floors, quartz countertops in the kitchen and bathrooms, a pantry with counter-tops and shelving, upgraded trim, upgraded plumbing fixtures, a wood staircase, ceramic tile, and hardwood in the bedrooms. The list of premium features goes on, making this home a standout choice in Talbotville Meadows. Call today for your very own showing!
Property Features
- Date Listed: Tuesday, November 26, 2024
- City: Southwold
- Neighborhood: Talbotville
- Full Address: 67 ROYAL Crescent, Southwold, N5P 3T2, Ontario, Canada
- Kitchen: Main
- Listing Brokerage: Sutton Group - Select Realty - Disclaimer: The information contained in this listing has not been verified by Sutton Group - Select Realty and should be verified by the buyer.

