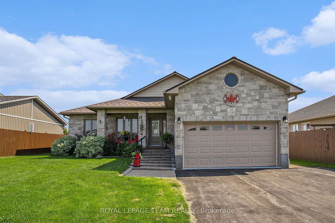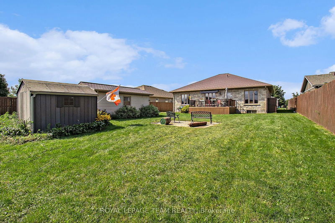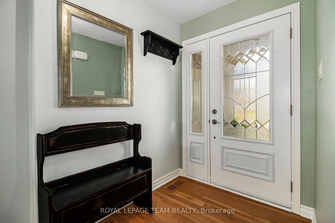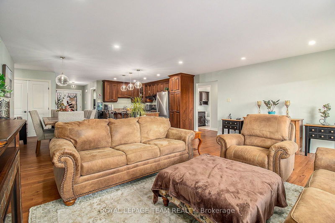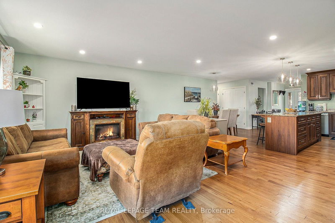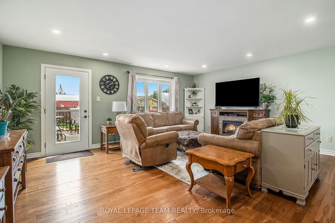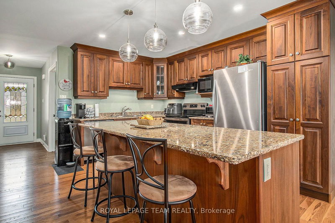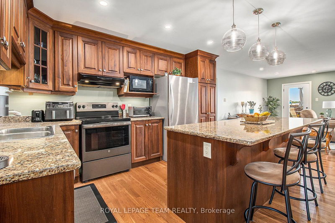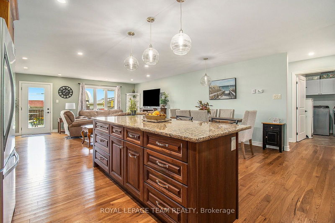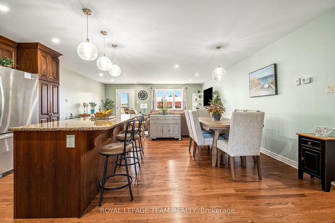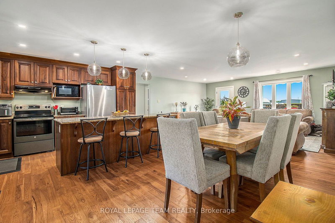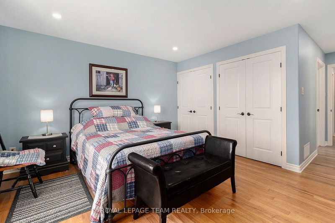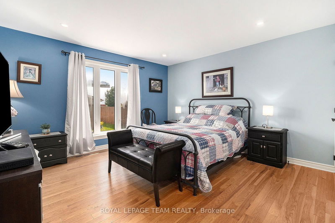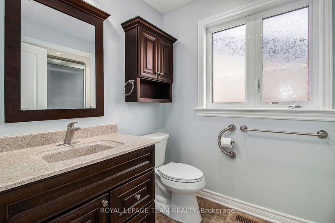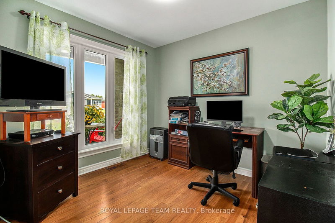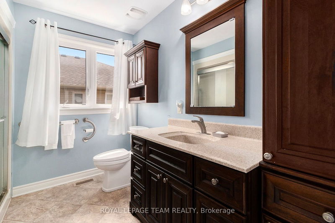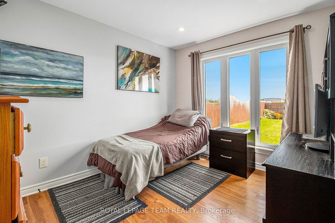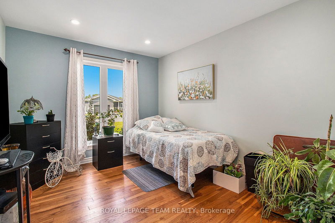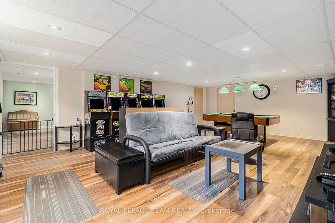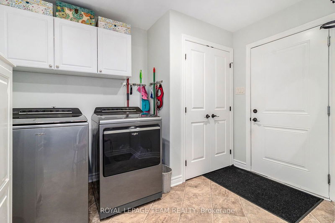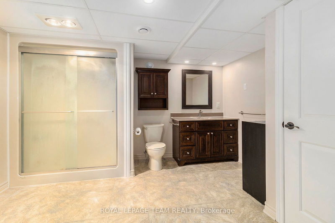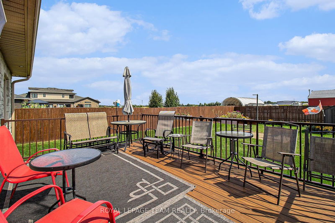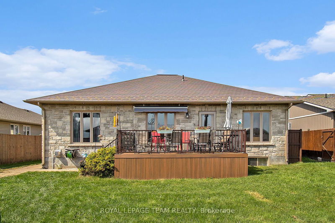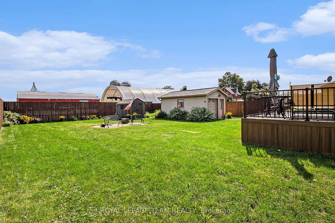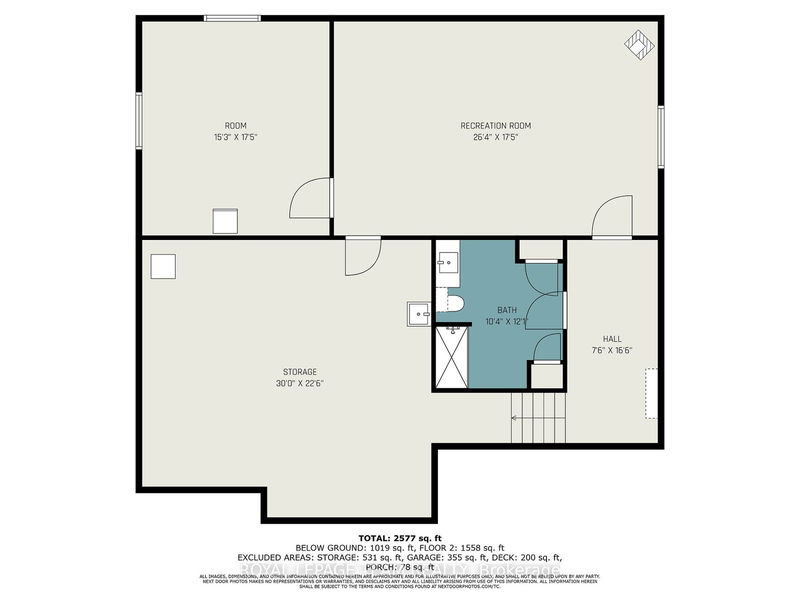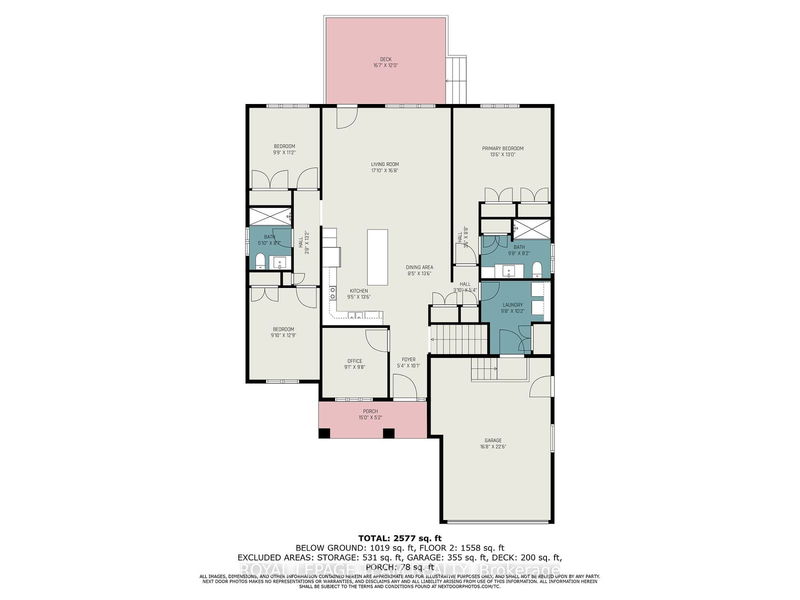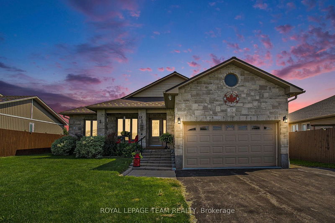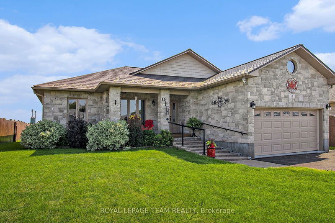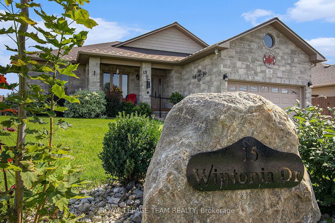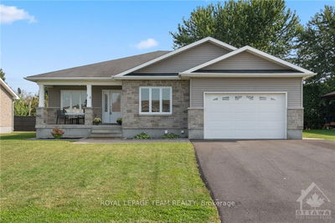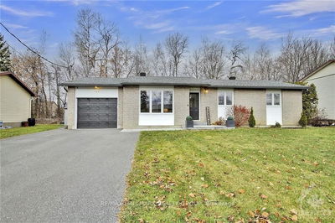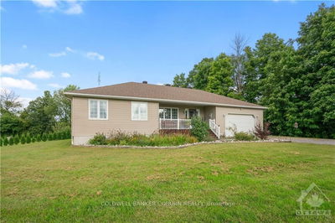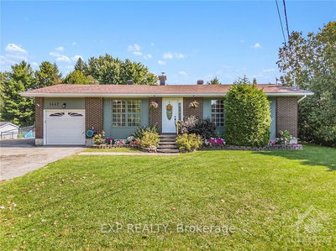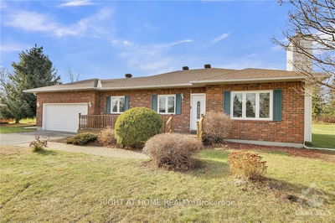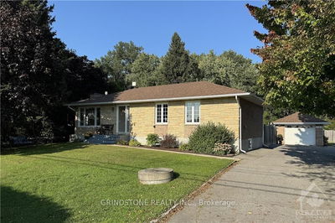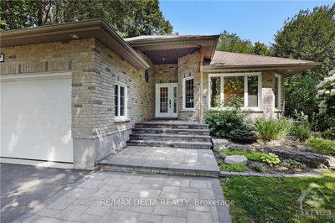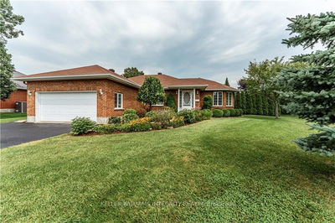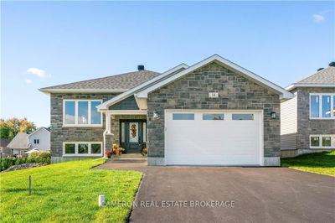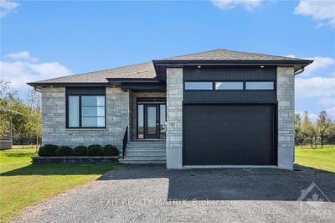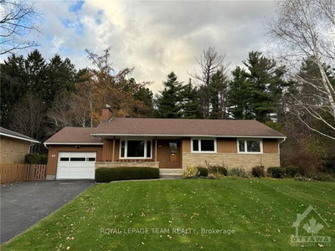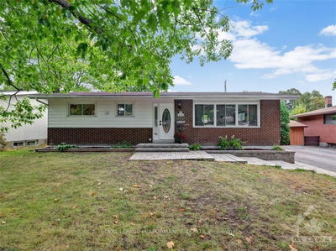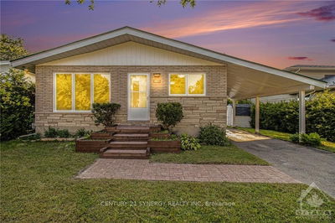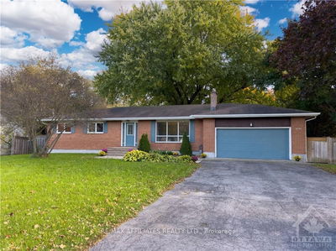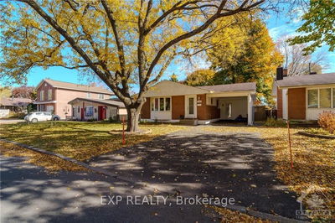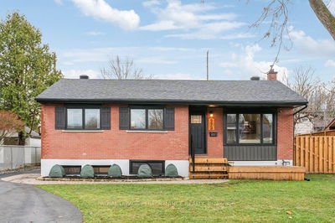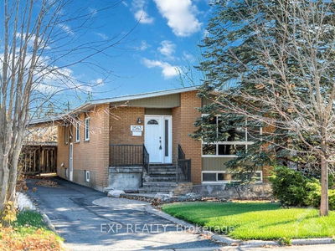AMAZING UPGRADES! This exquisite 3+1 bedrm 3 bath bungalow is absolutely turn-key! Enjoy the curb appeal of an all stone exterior, steel shingle roof, with interlock low-rise front steps and composite deck to enter into this beautiful home. The main level open concept creates a bright and spacious feeling with hickory flooring running throughout, a mahogany kitchen with large island and hand-blown one-of-a-kind light fixtures! The sizeable primary bedrm has a 3-piece ensuite, double closets and lots of natural light. The lower level is fully finished with a family room with a natural gas stove, laundry/bathrm, 4th bedrm (requires flooring) and tons of storage! Outside you will love the fully fenced backyard, composite deck with awning, 12'x20' shed with a steel roof, hydro and a poured floor. There is also a second storage shed and a generac system. This 2015-built home really has everything you could want! Located on a quiet street just a 5min walk to everything in town., Flooring: Vinyl, Flooring: Hardwood, Flooring: Laminate
Property Features
- Date Listed: Monday, November 25, 2024
- Virtual Tour: View Virtual Tour for 15 Wintonia Drive
- City: North Dundas
- Neighborhood: 706 - Winchester
- Full Address: 15 Wintonia Drive, North Dundas, K0C 2K0, Ontario, Canada
- Kitchen: Main
- Living Room: Main
- Listing Brokerage: Royal Lepage Team Realty - Disclaimer: The information contained in this listing has not been verified by Royal Lepage Team Realty and should be verified by the buyer.

