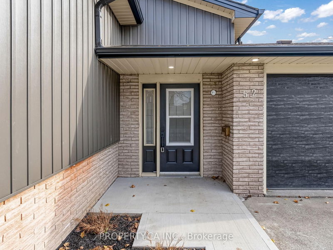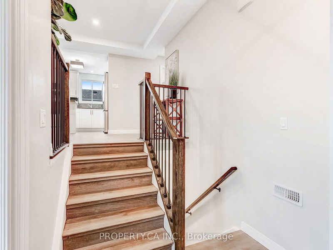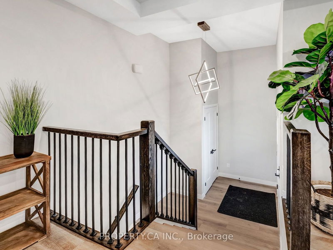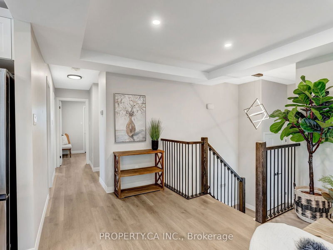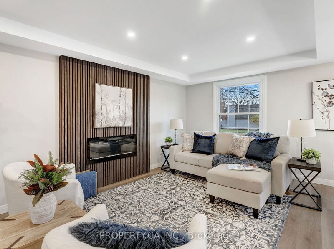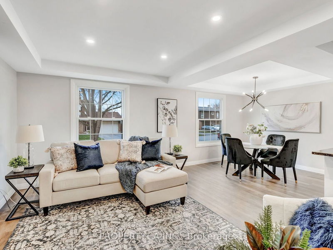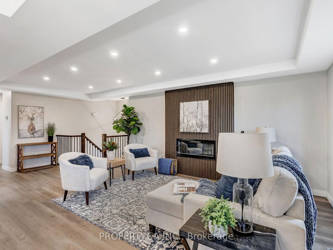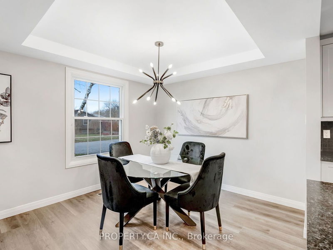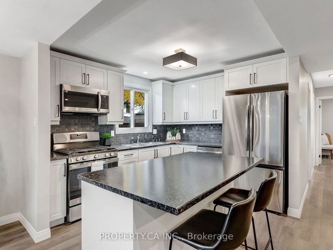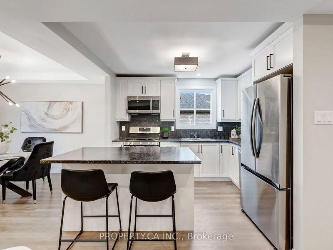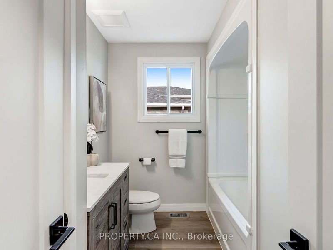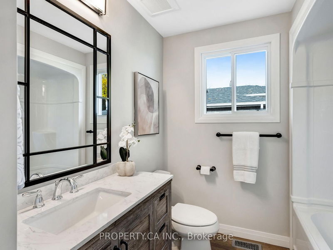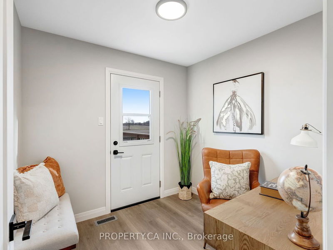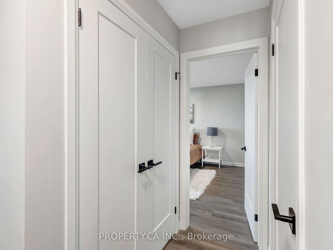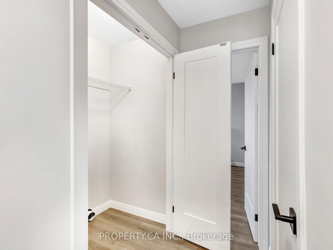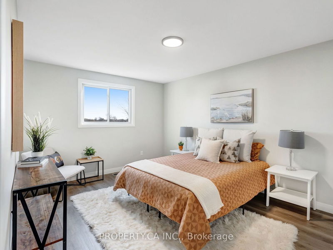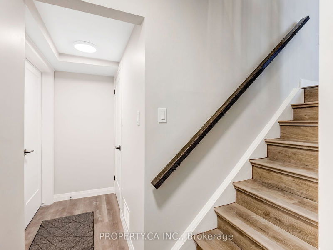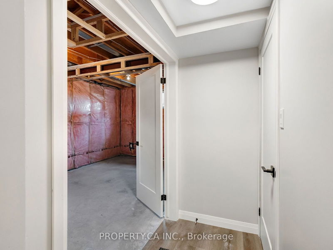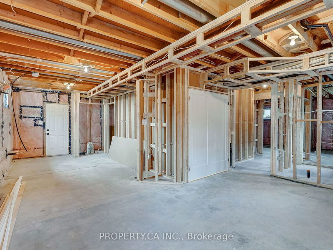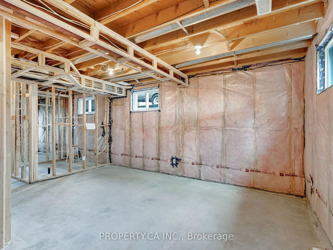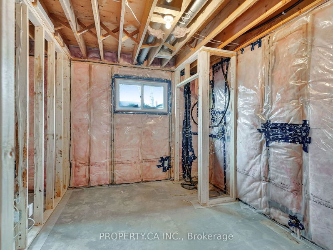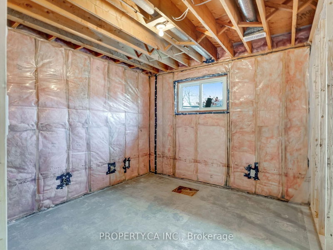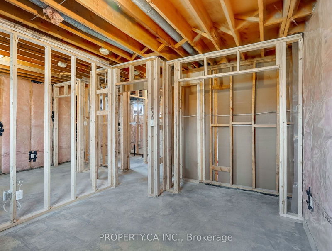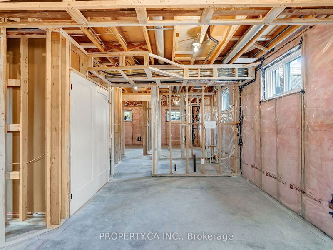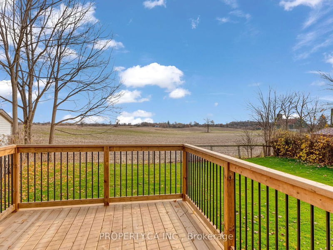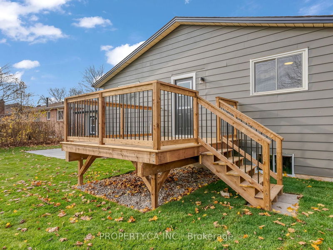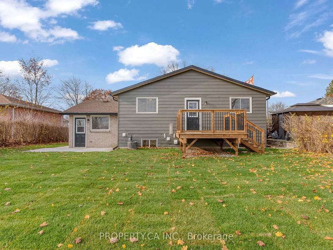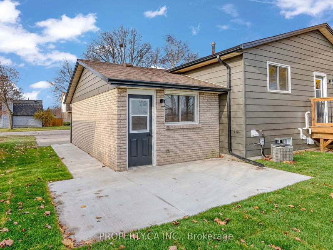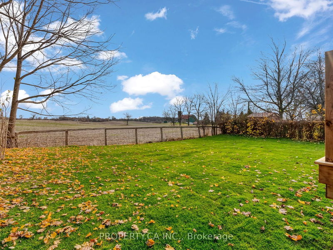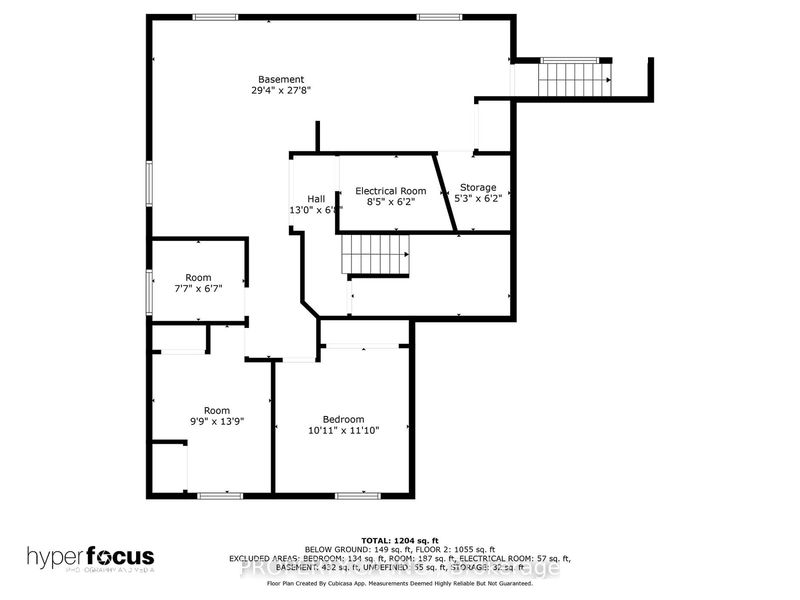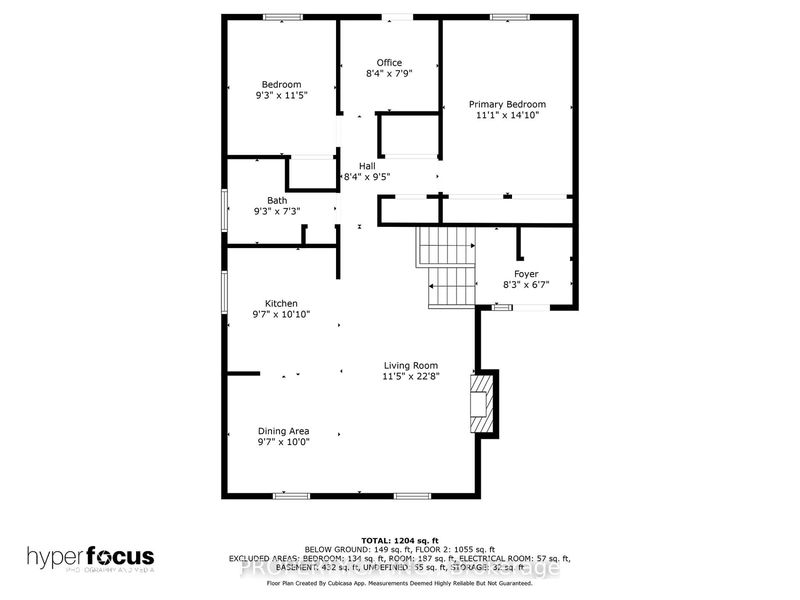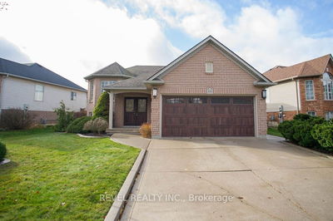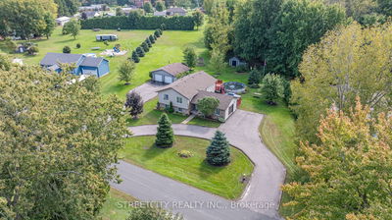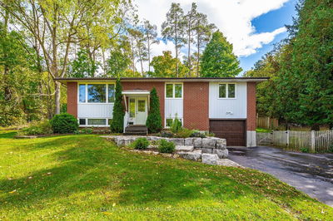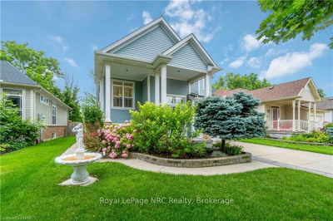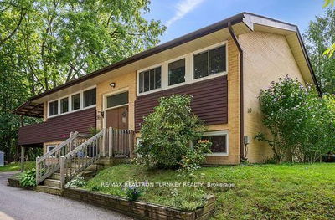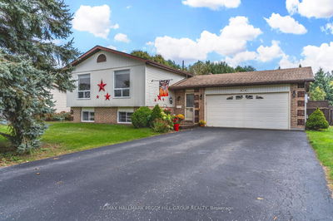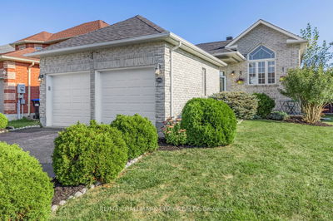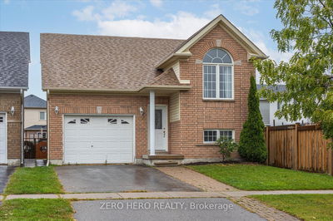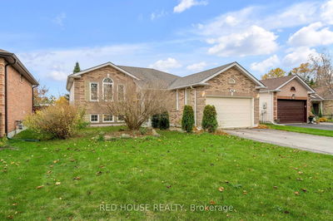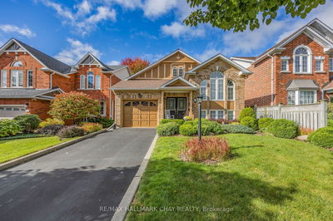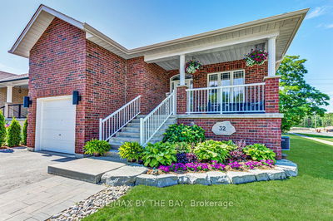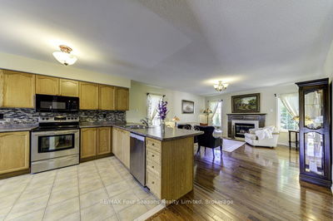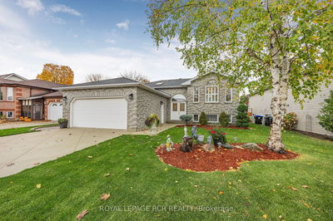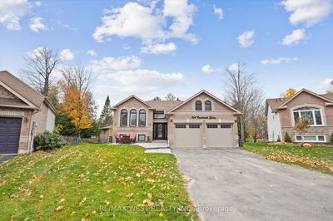Looking for extra income to help with your mortgage? This home offers a fantastic opportunity with a separate entrance to the lower level, designed for a legal apartment. The lower level has been roughed-in for 2 Bedrooms, 3pc. Bath, Storage, and an open-concept Kitchen & Living area (approximately 1,000 sq. ft.), which would make it ideal for rental income or a granny suite. The main floor has been extensively renovated, featuring an updated Kitchen, Bath, Flooring, Lighting,Doors, Trim, and fresh paint throughout. This level offers 2 Bedrooms, Den/Office, 4pc. Bath & an open concept Living/Dining/Kitchen area featuring an Electric Fireplace. Outside, you'll find exterior updates including several new Windows, a spacious rear wood Deck, a side concrete Walkway &Patio, and new Eavestroughs & Fascia. With no rear neighbours and very close proximity to shopping, dining, and Highway 403, this charming property is perfect for those looking to start the New Year in a beautiful home!
Property Features
- Date Listed: Wednesday, November 27, 2024
- Virtual Tour: View Virtual Tour for 52 Fieldgate Drive
- City: Brantford
- Major Intersection: Fieldgate Dr & Brantwood Park
- Full Address: 52 Fieldgate Drive, Brantford, N3P 1H4, Ontario, Canada
- Kitchen: Open Concept
- Living Room: Combined W/Dining
- Listing Brokerage: Property.Ca Inc. - Disclaimer: The information contained in this listing has not been verified by Property.Ca Inc. and should be verified by the buyer.


