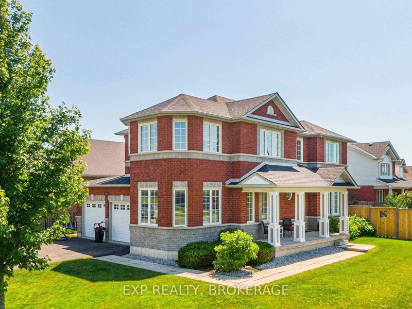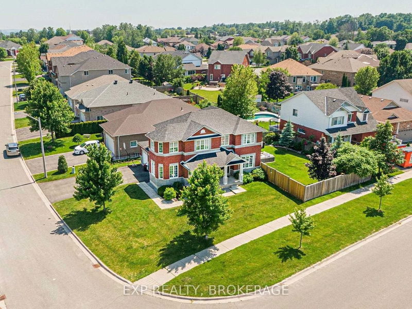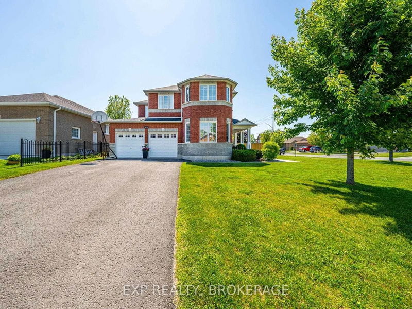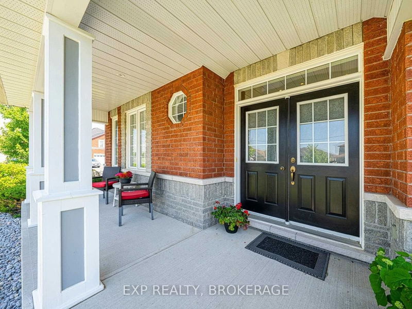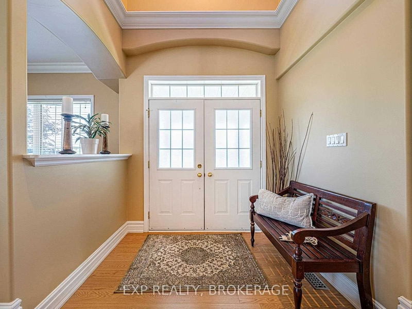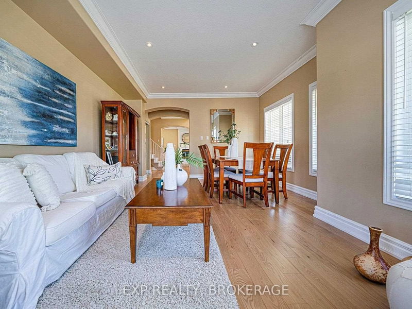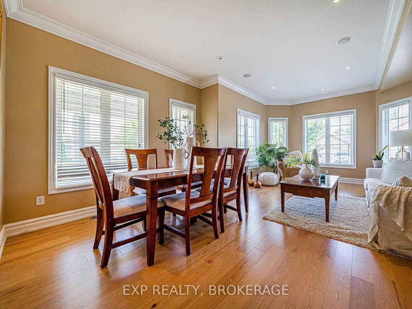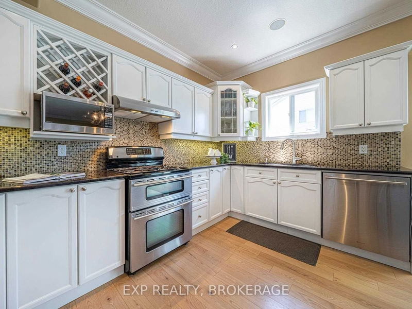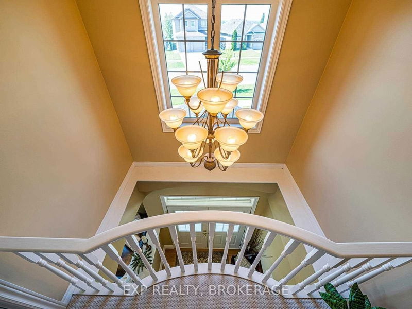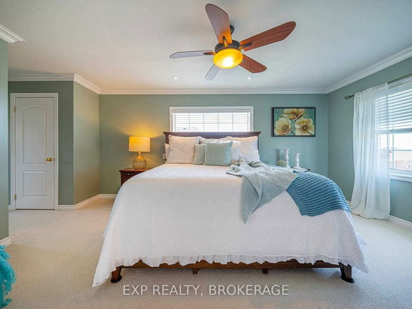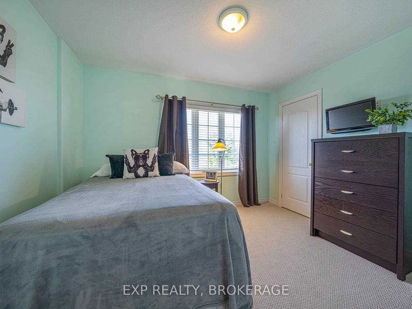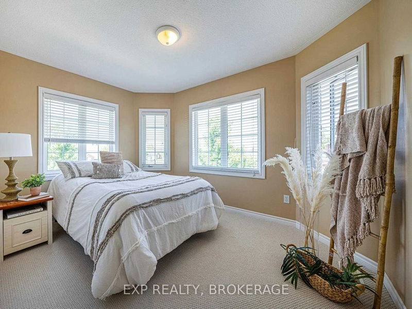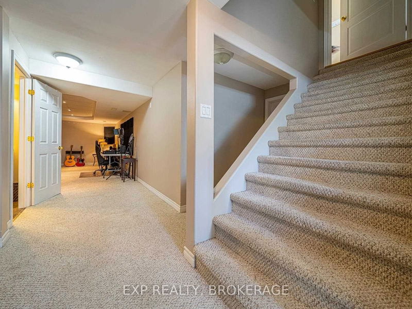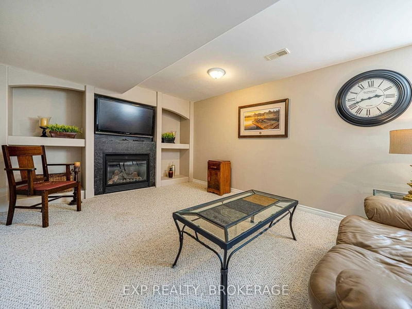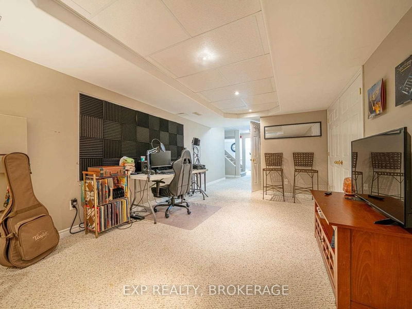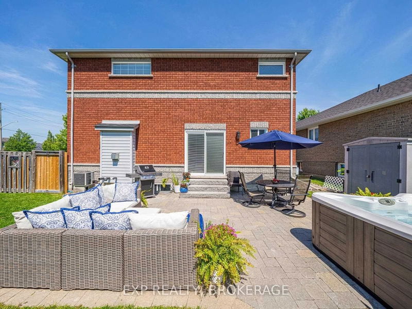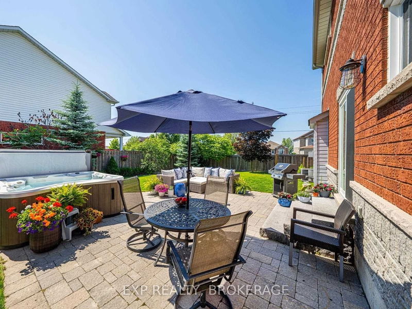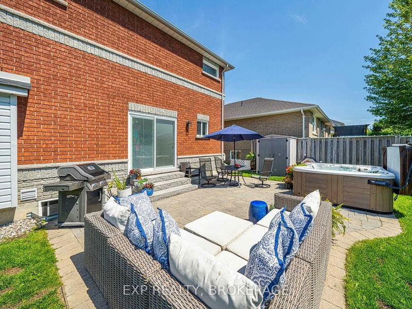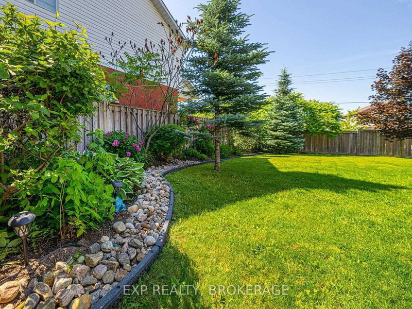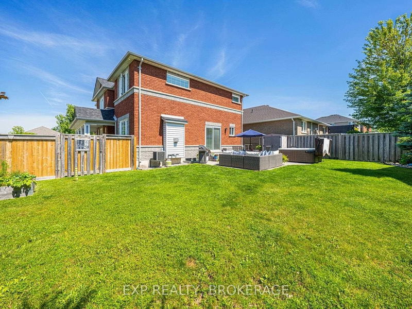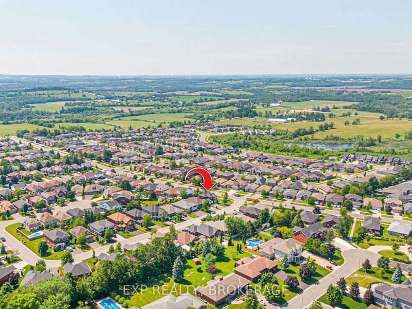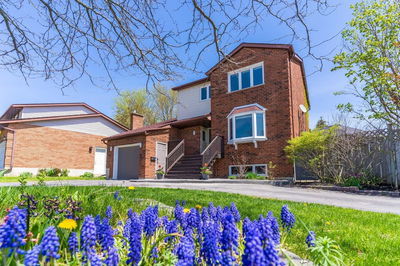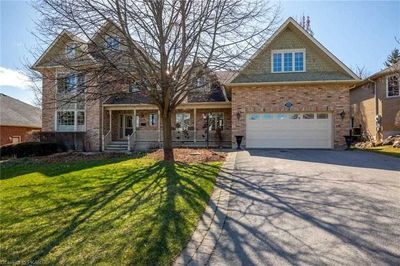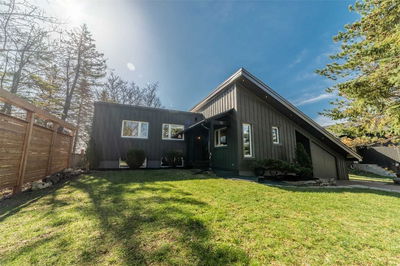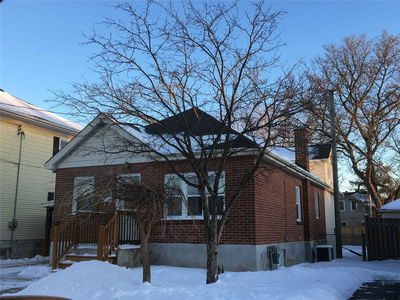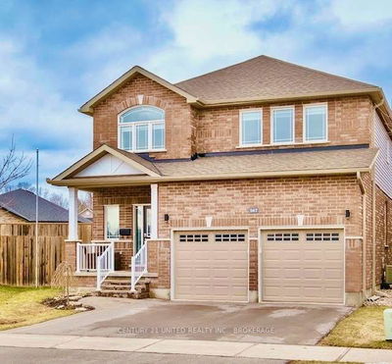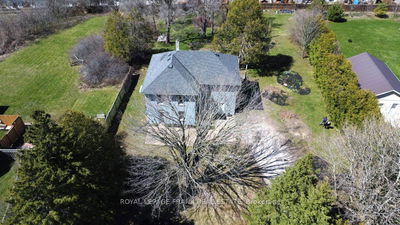Welcome To 1676 Keppler Cres In Peterborough's Desirable West End. This Family Neighbourhood Has 4 Schools Within Walking Distance. Once A Model A Mode Home. Sun-Filled 4 Bedroom, 4 Bathroom Home Has 9 Foot Ceilings With Built-In Speakers And Crown Moulding Throughout. Large Windows With Updated Kitchen With Granite Countertop And Custom Island. All Bedrooms Are Entertainment Equipped. Premium Corner Lot With Beautiful, Professionally Landscaped And Private Backyard.
Property Features
- Date Listed: Thursday, June 23, 2022
- Virtual Tour: View Virtual Tour for 1676 Keppler Crescent
- City: Peterborough
- Neighborhood: Monaghan
- Full Address: 1676 Keppler Crescent, Peterborough, K9K 2P5, Ontario, Canada
- Family Room: Gas Fireplace, Pot Lights
- Kitchen: Gas Fireplace, Pot Lights
- Listing Brokerage: Exp Realty, Brokerage - Disclaimer: The information contained in this listing has not been verified by Exp Realty, Brokerage and should be verified by the buyer.

