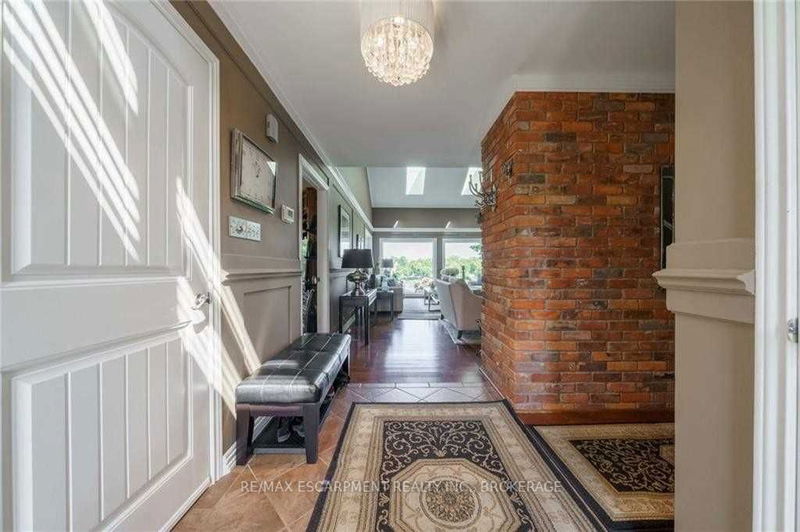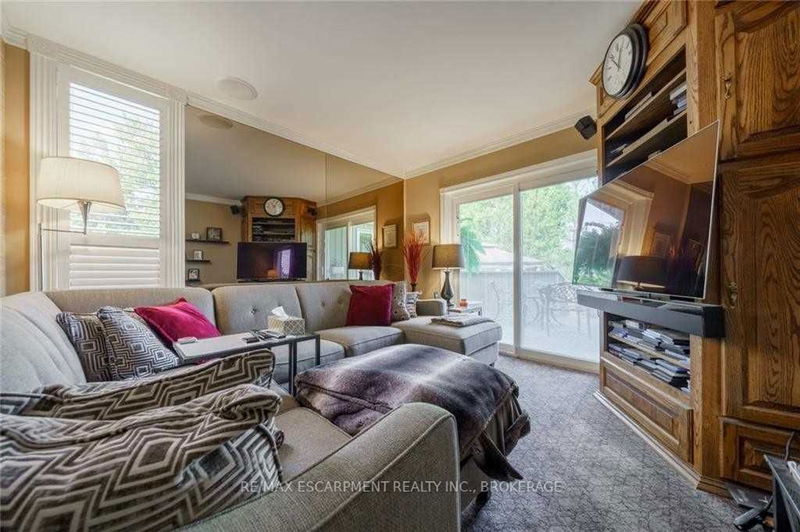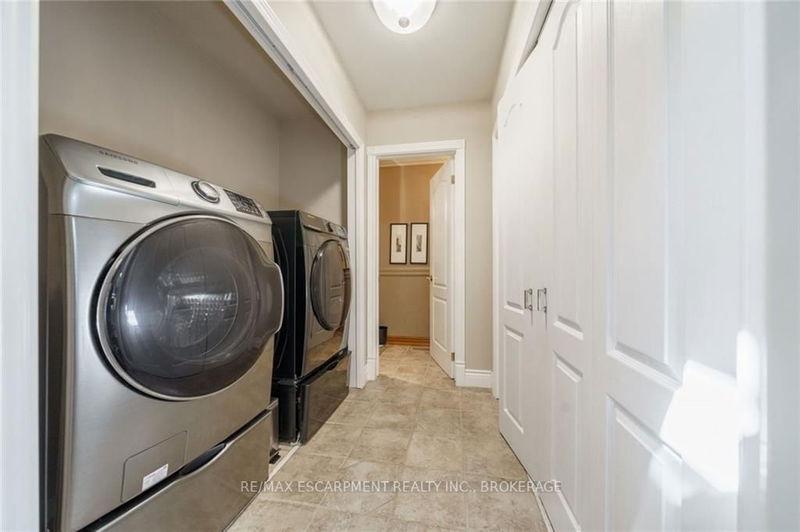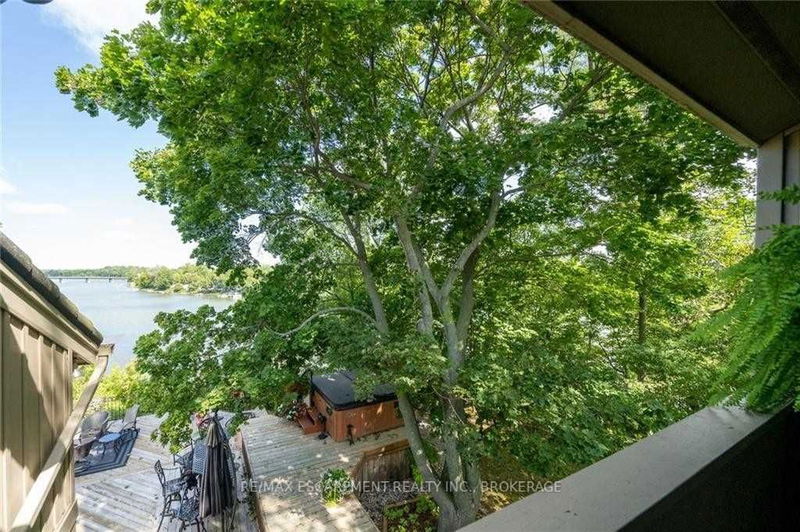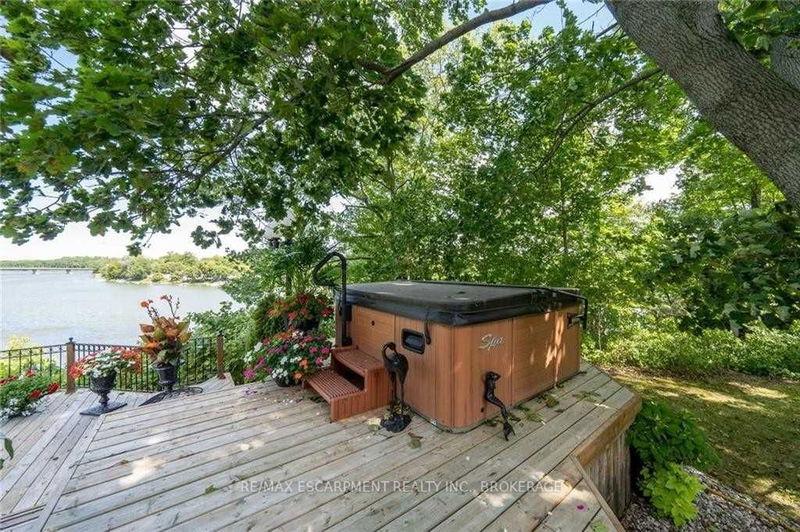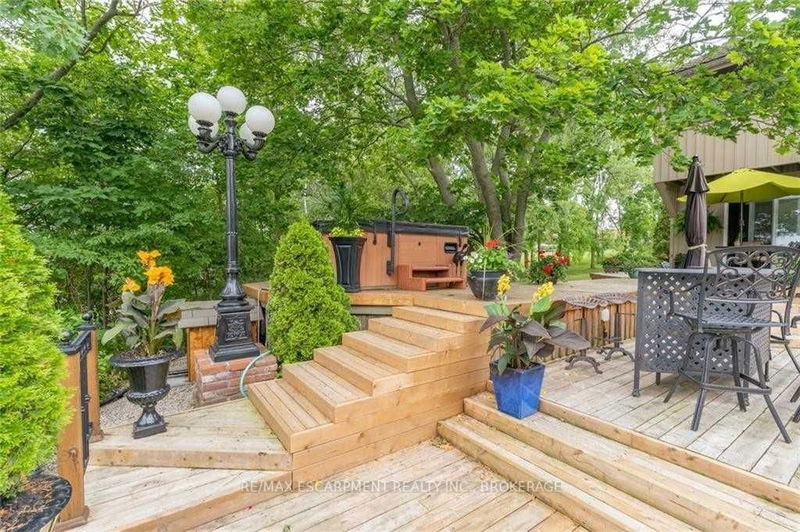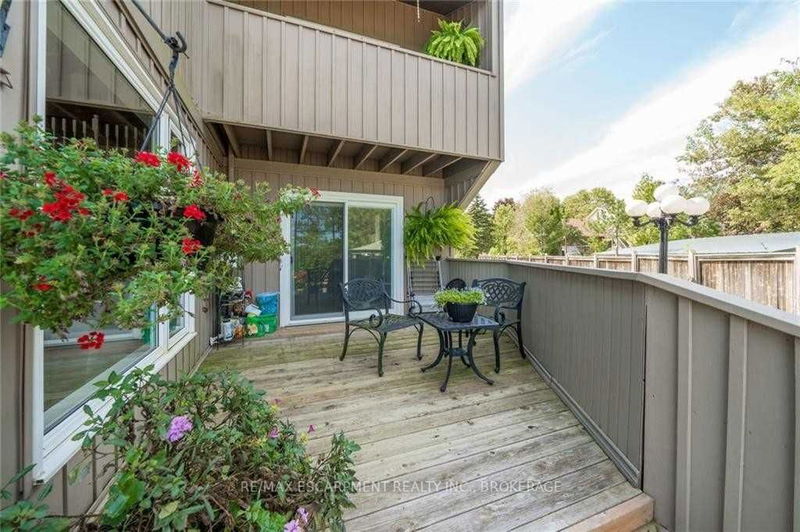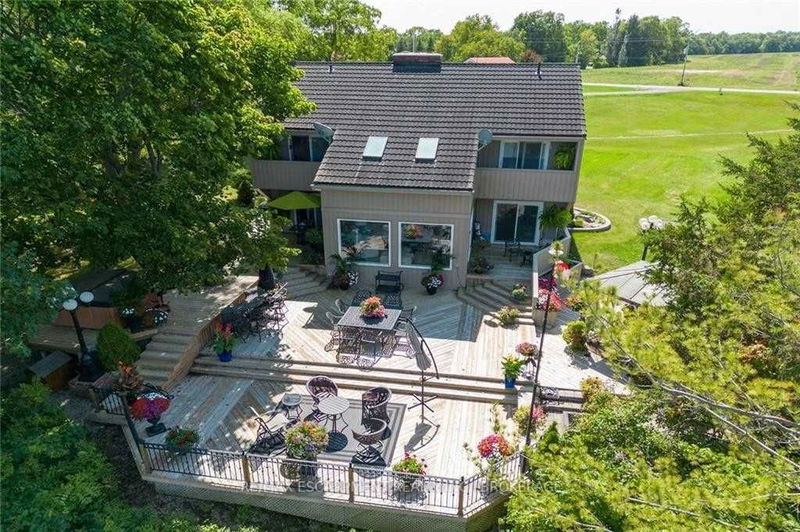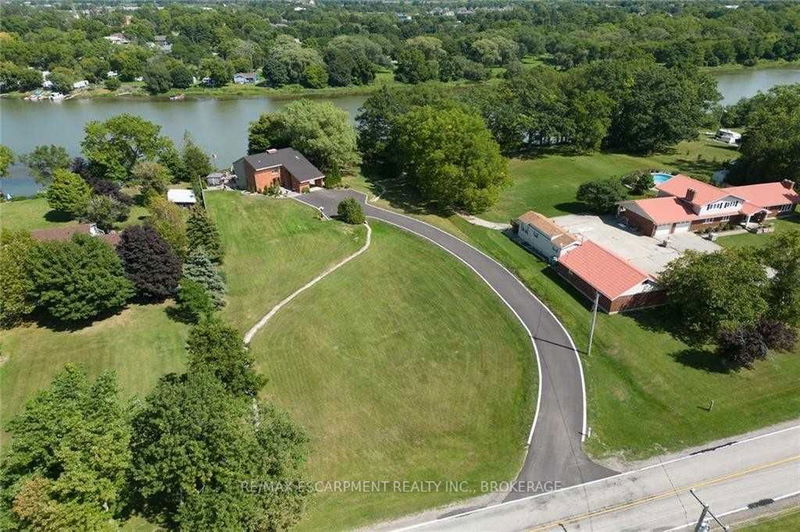Stunning 1.29Ac Grand River Waterfront Estate Located Mins Sw Of Cayuga Fronting On River Road E. One Owner Brick "Villa" Offers Introduces 2056Sf Distinguished Living Area Incs Great Room Ftrs 2 Oversized Windows, Cath. Ceilings, Hardwood Flooring & Brick Wood Burning Fp, Formal Dining Room, "Deboer" Kitchen Sporting Dark/Rich Cabinetry, Granite Counters & Ss Appliances, Bedroom/Office W/Garden Door Wo To 1950Sf Of Riverfront Deck Incs Hot Tub, Laundry Room + 2Pc Bath. Upper Level Enjoys Cath. Ceilings Incs Master W/En-Suite/Wi Closet & Patio Door Wo To River-Facing Balcony, Guest Bedroom Enjoys 2nd Similar Balcony + 4Pc Bath. Recently Fin. Lower Level Ftrs Bedroom, Multi-Purpose Room + Utility/Storage Room. Extras-Metal Roof, Carport, 12000G Cistern, N/G Furnace, Ac, River Water Pump'21+ More.
Property Features
- Date Listed: Friday, September 09, 2022
- City: Haldimand
- Neighborhood: Haldimand
- Full Address: 2160 River Road, Haldimand, N0A 1E0, Ontario, Canada
- Kitchen: Double Sink, Hardwood Floor
- Listing Brokerage: Re/Max Escarpment Realty Inc., Brokerage - Disclaimer: The information contained in this listing has not been verified by Re/Max Escarpment Realty Inc., Brokerage and should be verified by the buyer.




