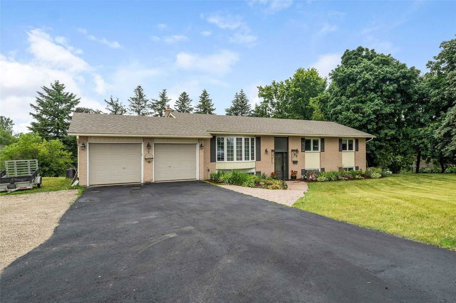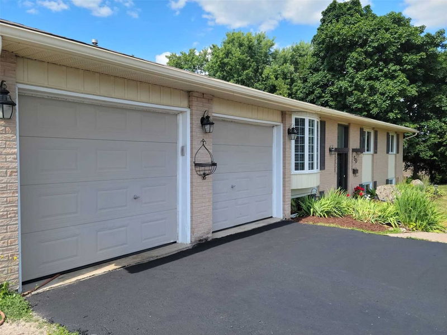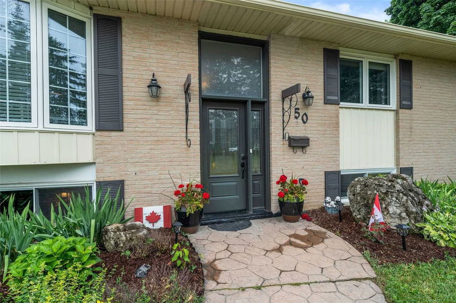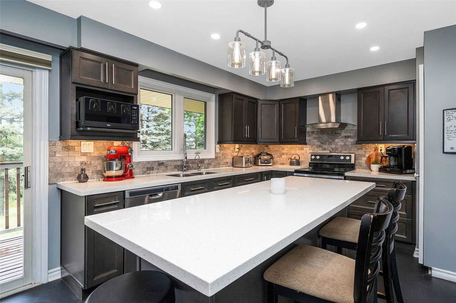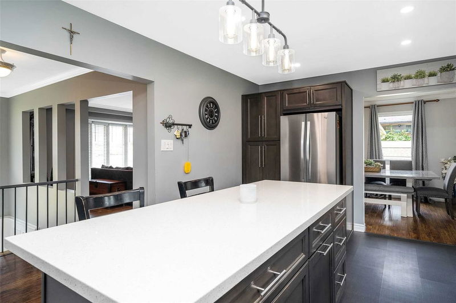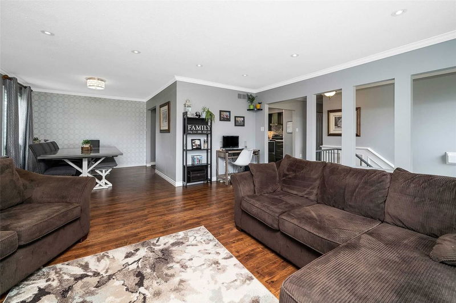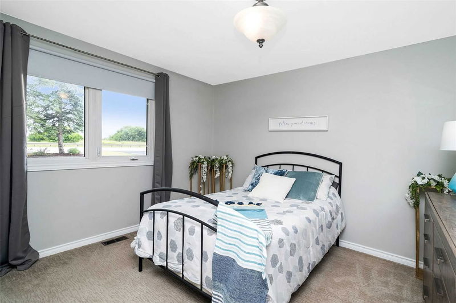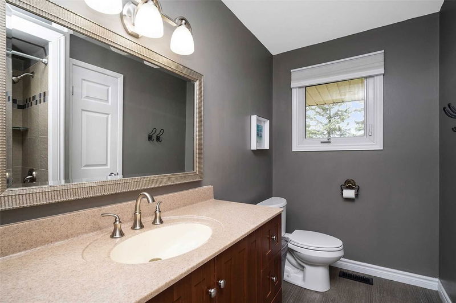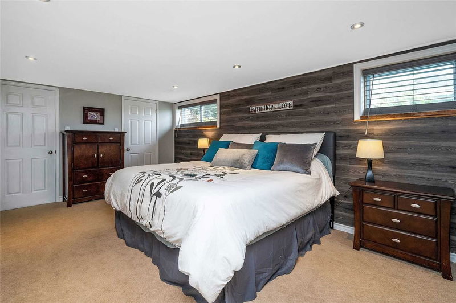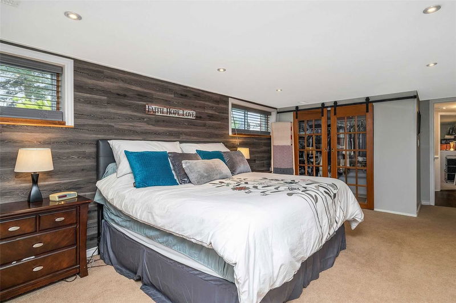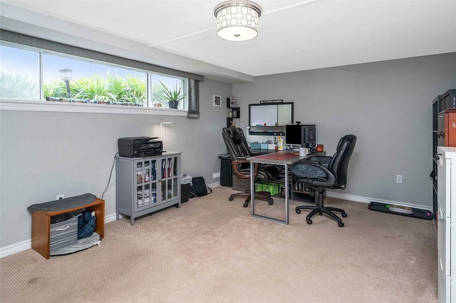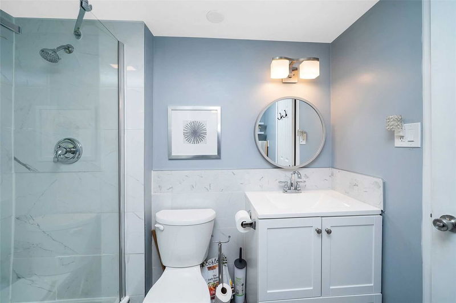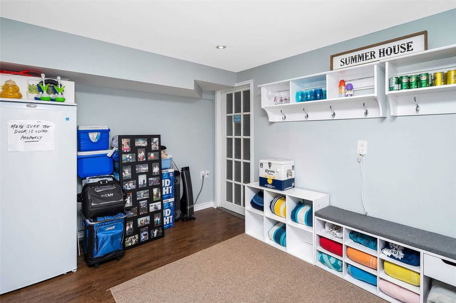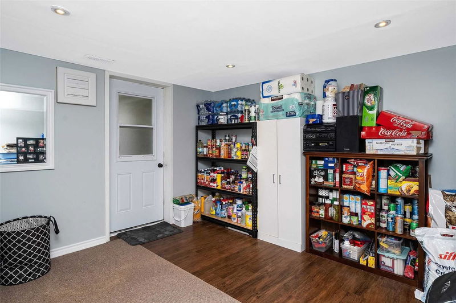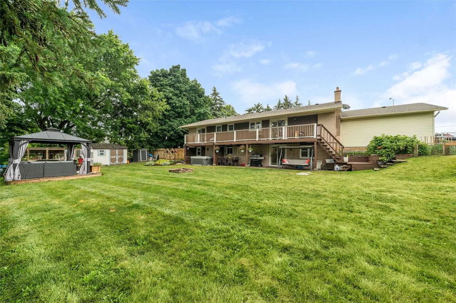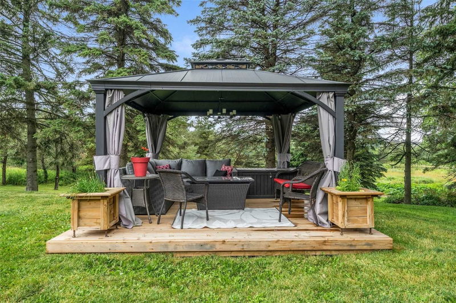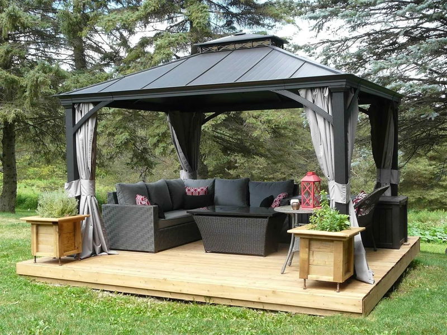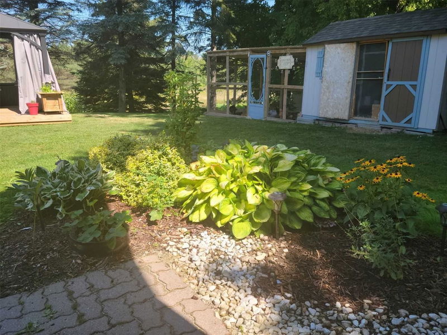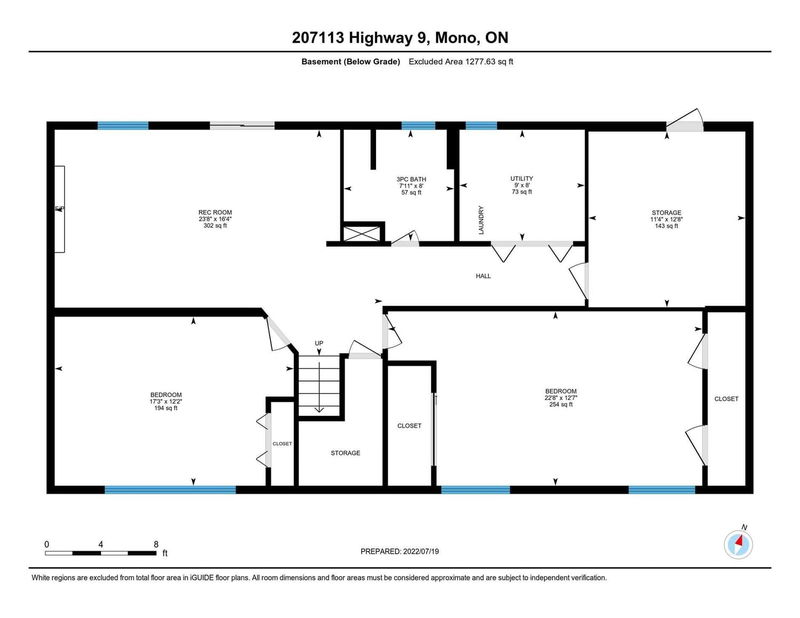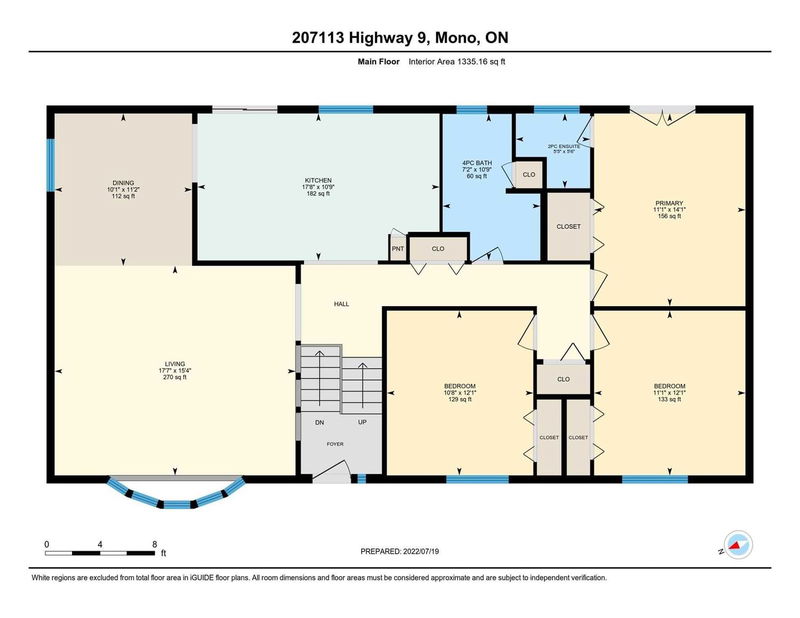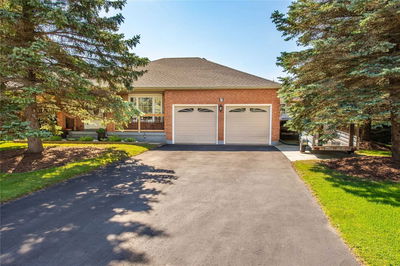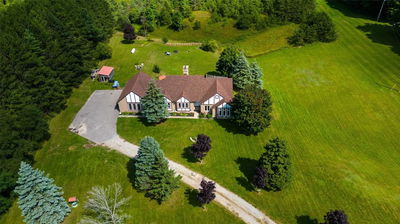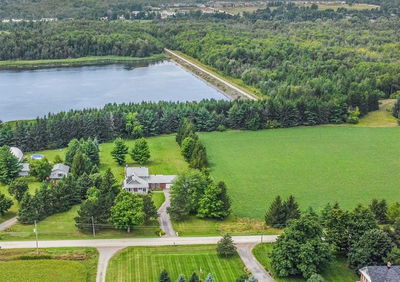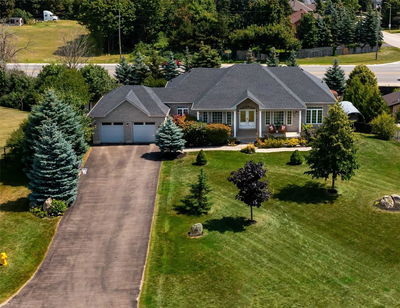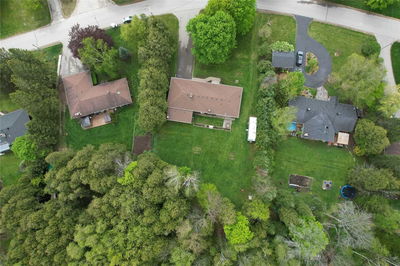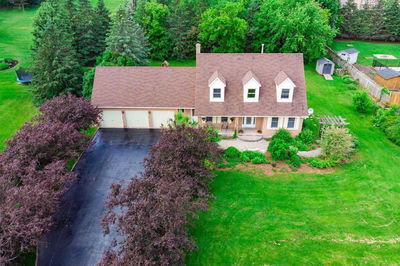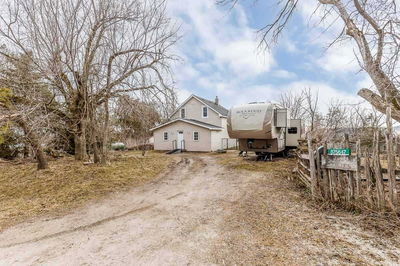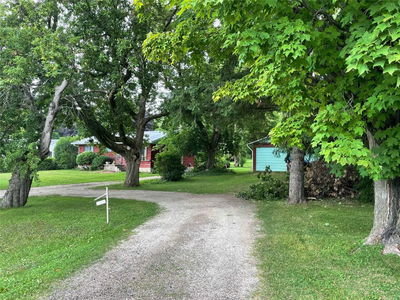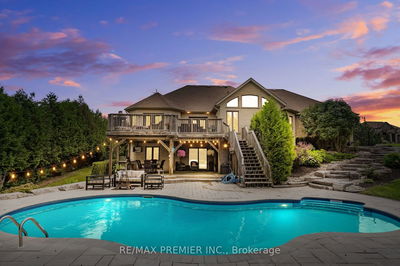Raised Bungalow On 1/2 Acre, 1 Minute To Orangeville. 2 Car Extra Deep Garage With Parking For 10 Cars. Beautifully Landscaped. Patterned Concrete Walkway And Towering Cedars Front And Back. Features 3+2 Bedrooms And 2.5 Baths. Spacious Living And Dining Rooms Make It Great For Family Gatherings. Entertainers Kitchen With Quartz Counters, Pot Lighting, Backsplash And 7 Ft Centre Island. Master Has 2 Pc Bath And W/O To Deck That Spans The Length Of The Home. Lower Level Features 2 Large Bedrooms, One Serves As A 2nd Master W/Pot Lights, W/I Closet With French Doors And 2 Other Closets! Enjoy The Family Room With B/I Lighted Cabinets, Gas F/P And W/O To The Yard. This Level Also Has 3 Pc Renovated Bathroom And A Finished Mud Room W/Door To Yard...Great For Storage, Currently A Change Room Area...Would Make A Great 6th Bedroom Or 2nd Kitchen. Great Backyard Has 2 Sheds (Large One Currently A Chicken Coop W/Hydro), Deck W/Hardtop Gazebo, Firepit, Perennial Gardens And A Vegetable Garden.
Property Features
- Date Listed: Wednesday, October 12, 2022
- Virtual Tour: View Virtual Tour for 207113 Hwy 9
- City: Mono
- Neighborhood: Rural Mono
- Major Intersection: Hwy 9/ Hwy 10
- Full Address: 207113 Hwy 9, Mono, L9W 1Y4, Ontario, Canada
- Kitchen: Centre Island, Quartz Counter, W/O To Deck
- Living Room: Laminate, Pot Lights, Bow Window
- Family Room: Laminate, Gas Fireplace, W/O To Yard
- Listing Brokerage: Ipro Realty Ltd., Brokerage - Disclaimer: The information contained in this listing has not been verified by Ipro Realty Ltd., Brokerage and should be verified by the buyer.

