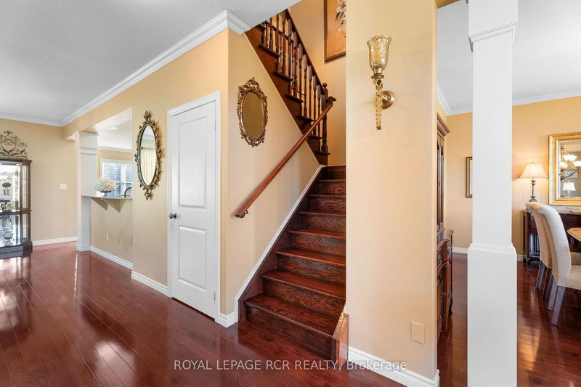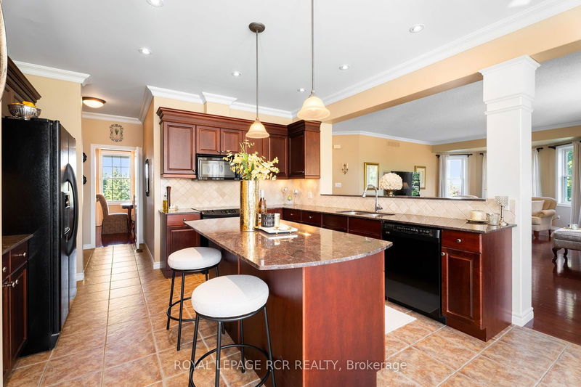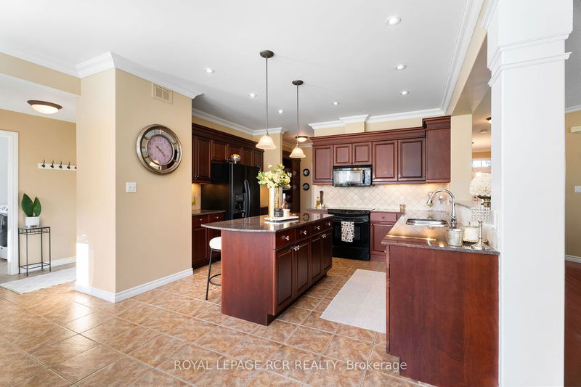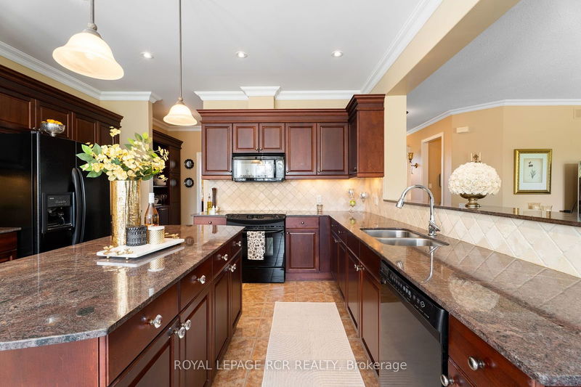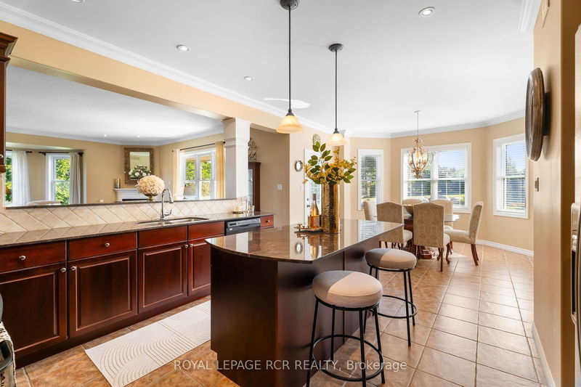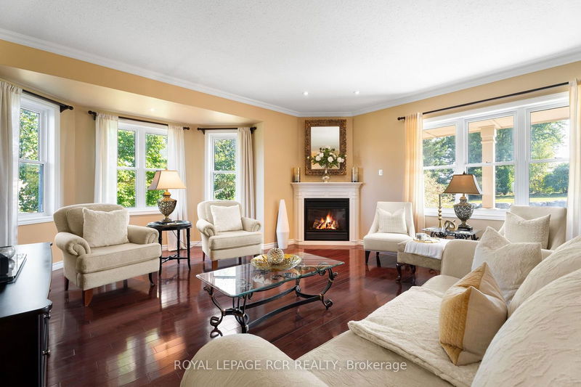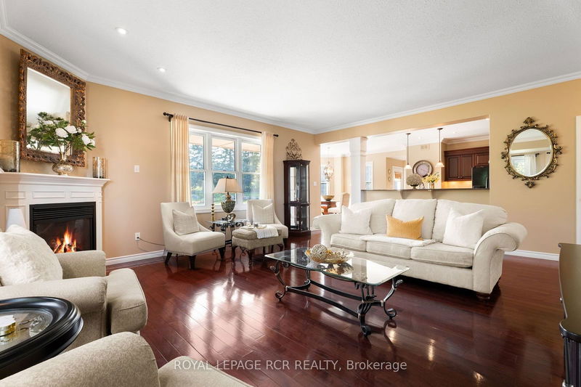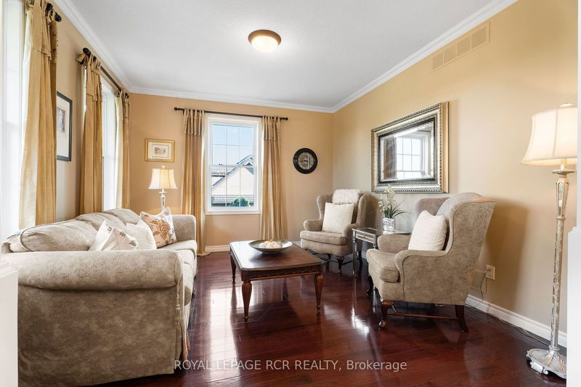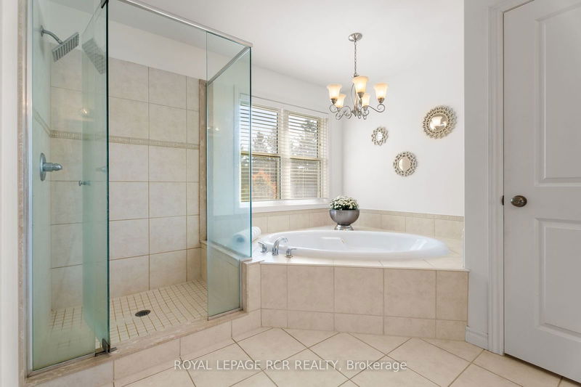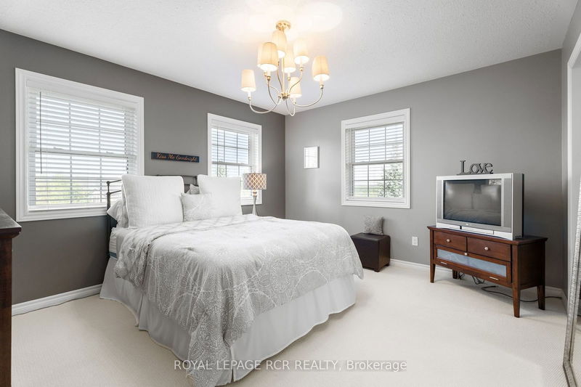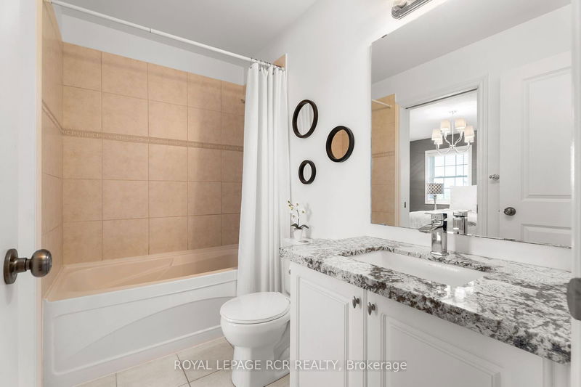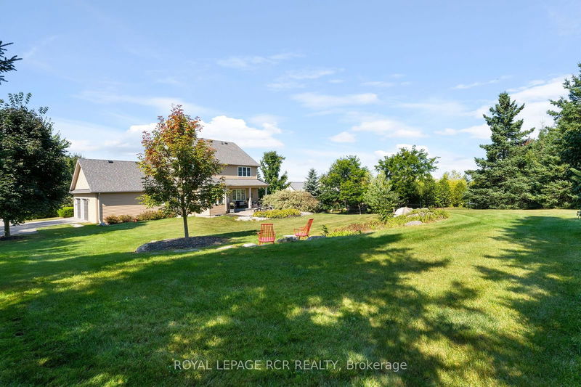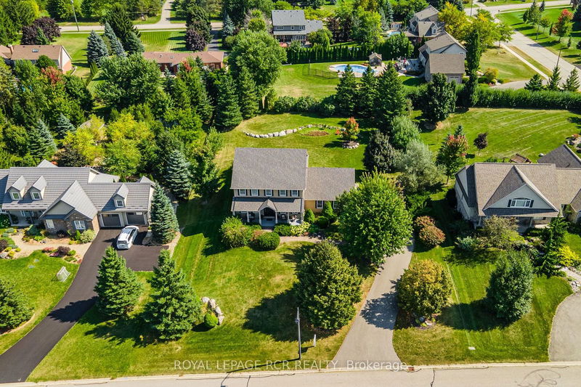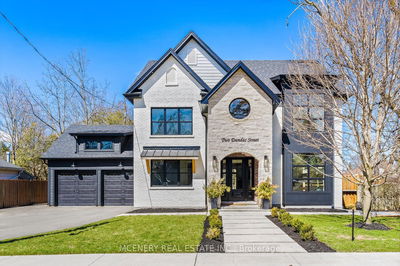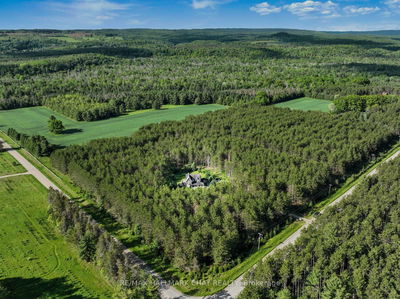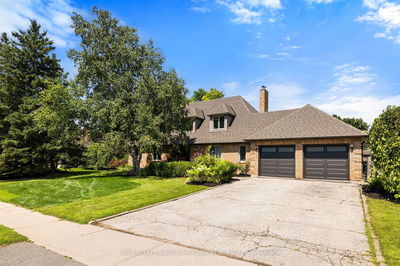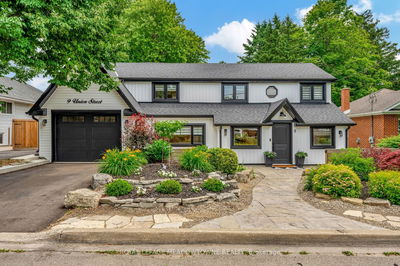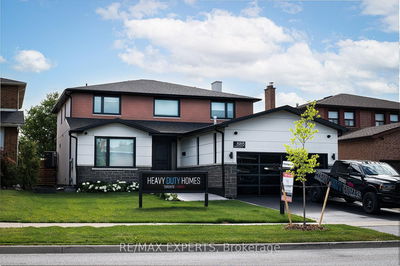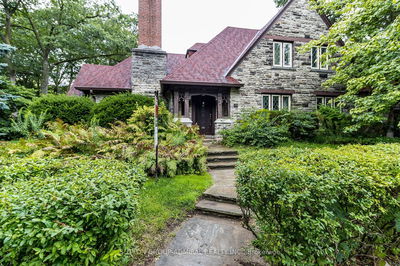Welcome to country estate living at 10 Island Lake Road. Nestled within the picturesque community of Island Lake Estates, this charming 3-bedroom, 3-bathroom, 2-storey residence sits on an expansive 131.34 x 219.4 lot, encompassing over half an acre of manicured landscaping that enhances its curb appeal. The inviting covered front porch sets the stage for the warmth and elegance that awaits inside. The thoughtfully designed floor plan includes a gourmet kitchen, complete with a large center island with a breakfast bar, an undermount sink, and pot lighting. The sun-drenched breakfast area leads to a covered rear porch and a spacious patio, ideal for outdoor dining and entertaining. The kitchen seamlessly flows into the spacious family room, which features a corner fireplace. For more formal gatherings, the front of the house boasts formal living and dining rooms, connecting the dining room to the kitchen by a convenient butlers pantry. Upstairs, all three bedrooms are generously sized with walk-in closets, including the primary suite with dual walk-in closets and a luxurious 5-piece ensuite. The upper level also offers a versatile office space, perfect for working from home, a homework spot for the kids, or a cozy reading nook. The lower level is bright and ready for your personal touch. Dont miss this rare opportunity to become part of a wonderful community, with hiking, biking, and conservation areas just steps from your door.
Property Features
- Date Listed: Tuesday, September 17, 2024
- Virtual Tour: View Virtual Tour for 10 Island Lake Road
- City: Mono
- Neighborhood: Rural Mono
- Major Intersection: Hwy9/1st Line EHS
- Full Address: 10 Island Lake Road, Mono, L9W 5K4, Ontario, Canada
- Living Room: Main
- Kitchen: Centre Island
- Family Room: Main
- Listing Brokerage: Royal Lepage Rcr Realty - Disclaimer: The information contained in this listing has not been verified by Royal Lepage Rcr Realty and should be verified by the buyer.







