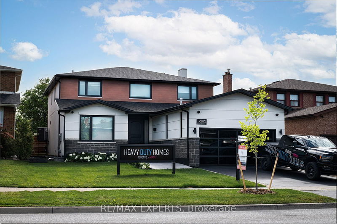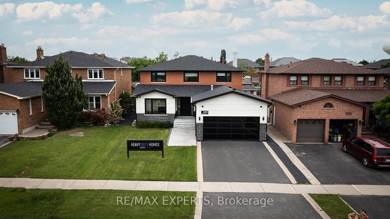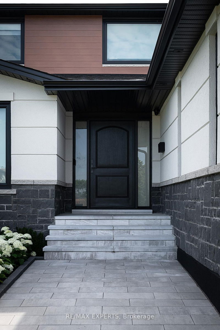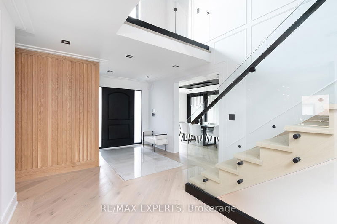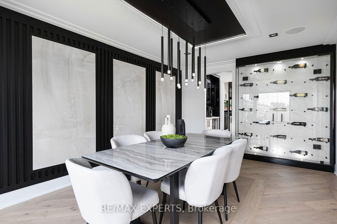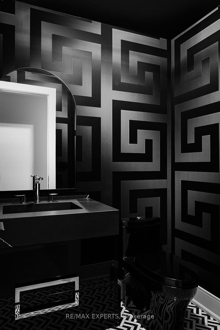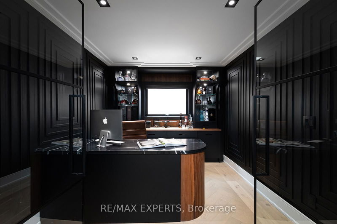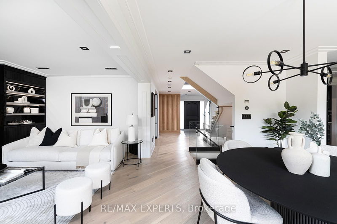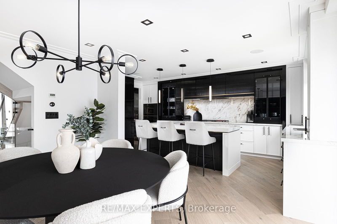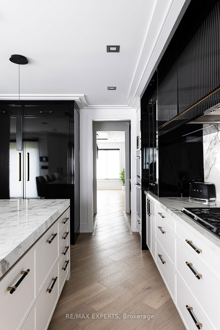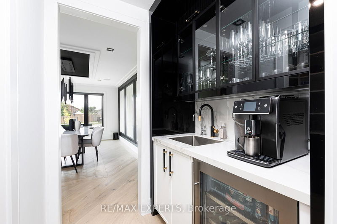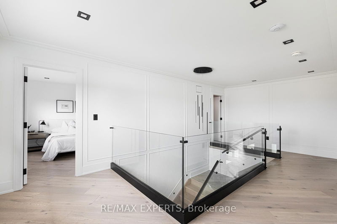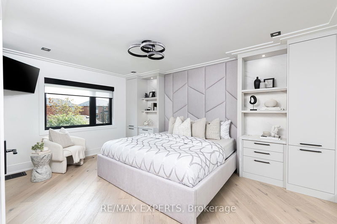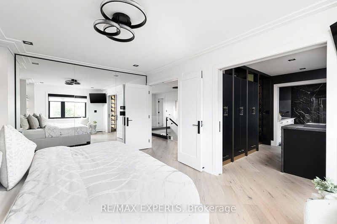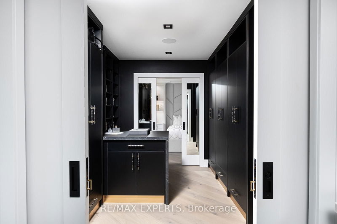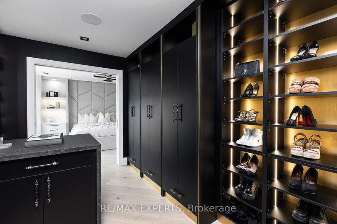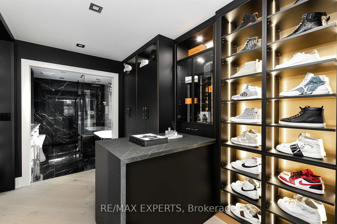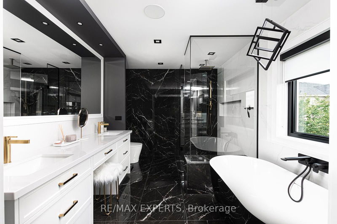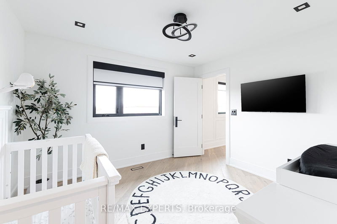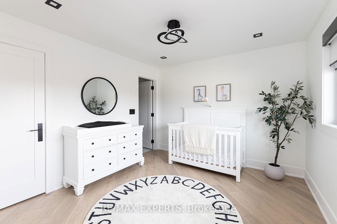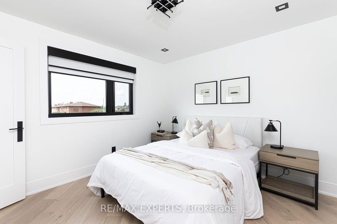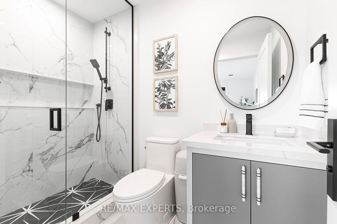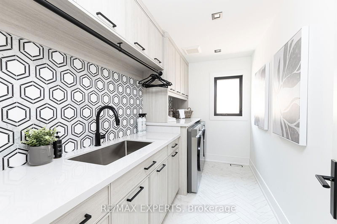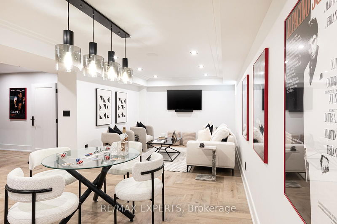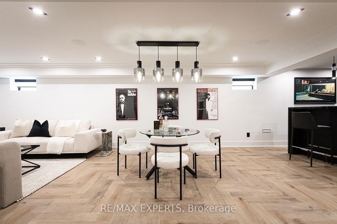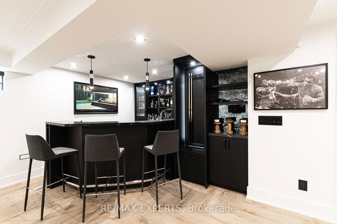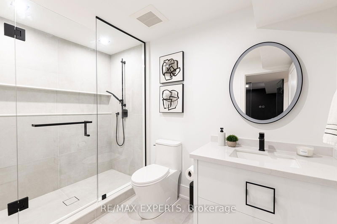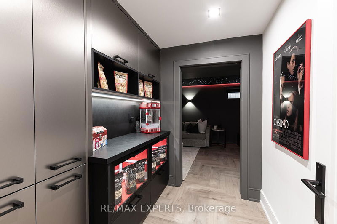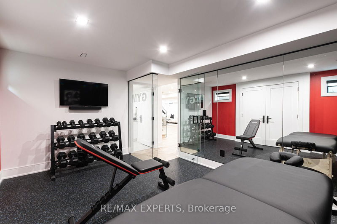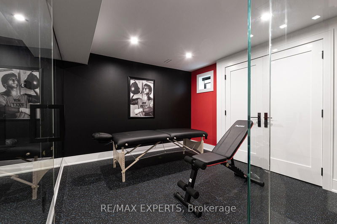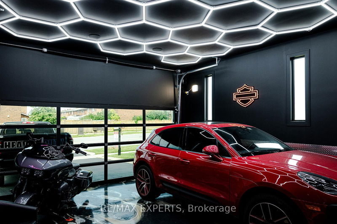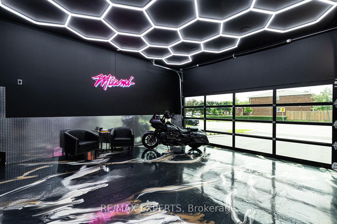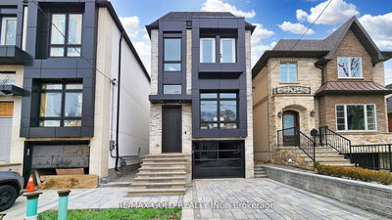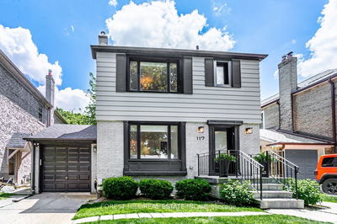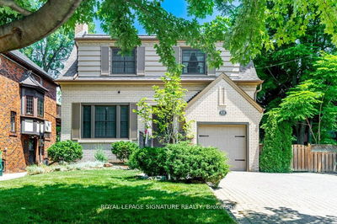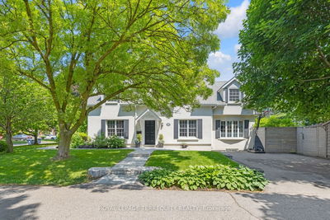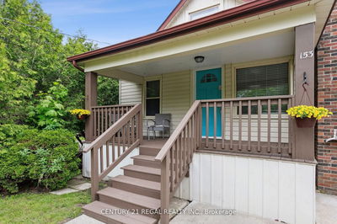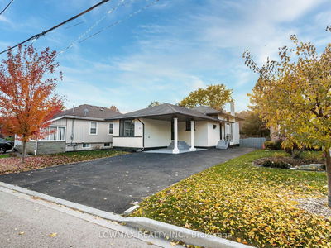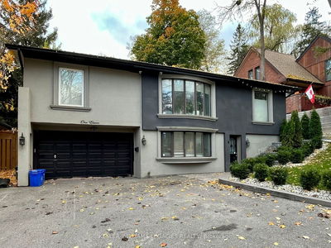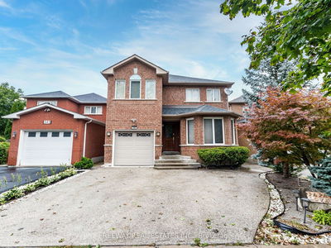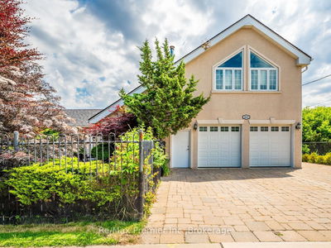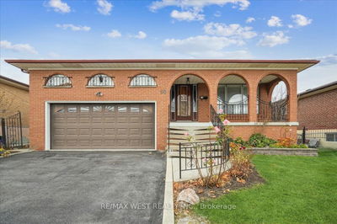Rare Opportunity To Own A Builder's Model Home Oozing With Extras & Upgrades! This home was once a 4 bdrm home that has now been converted into 3 bdrms to make room for the exquisite ensuite & custom closet! This Home Is Not Just a Typical Renovation, It Was Transformed In 2023 Into A Luxurious New Home Nestled In The Vibrant City Of Vaughan! As You Step Inside This Alluring Home You Will Be Greeted By Magnificent Details In Workmanship & Quality Features Down To The Last Detail! From Built-In Furniture & Closets, To Hidden Drawers, Glass Railings, Designer Lighting, Smart Toilet & Heated Floor, To Ensuites & Built-In Closets In Every Bedroom! There Is Not Enough Space To List Everything, But Here Are Some Key Features: Gourmet Kitchen w/Walk-In Pantry & Servery! An Exquisite Custom Built-In Office, Mudroom w/Custom B-Ins, B/I King Size Bed With Wireless Charging Night Stands, Soundproof Home Theatre & Built-In Concession Stand, Rec Rm w/Bar, Mirrored Gym, Panic/Safe Room, Luxury Heated Garage, New Exterior, New Fence & So Much More! Full list of upgrades & extras available upon request.
Property Features
- Date Listed: Wednesday, August 14, 2024
- Virtual Tour: View Virtual Tour for 8185 Martin Grove Road
- City: Vaughan
- Neighborhood: West Woodbridge
- Full Address: 8185 Martin Grove Road, Vaughan, L4L 3W9, Ontario, Canada
- Family Room: Main
- Kitchen: Main
- Listing Brokerage: Re/Max Experts - Disclaimer: The information contained in this listing has not been verified by Re/Max Experts and should be verified by the buyer.

