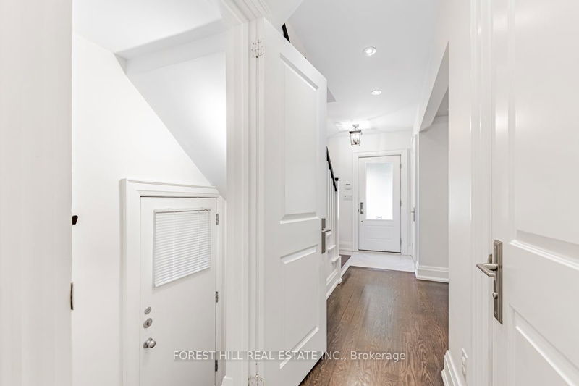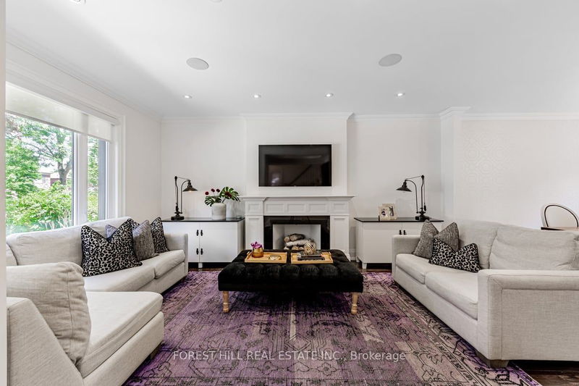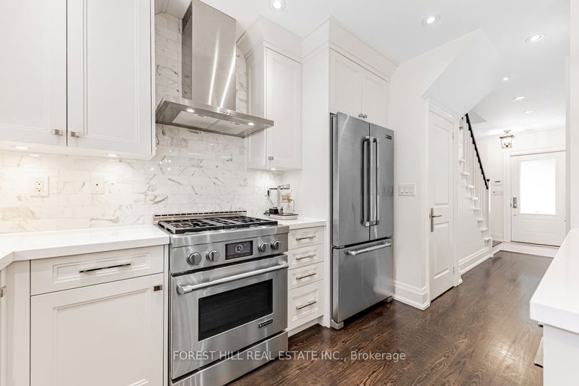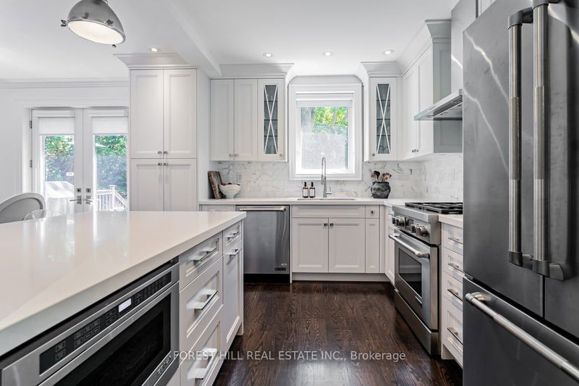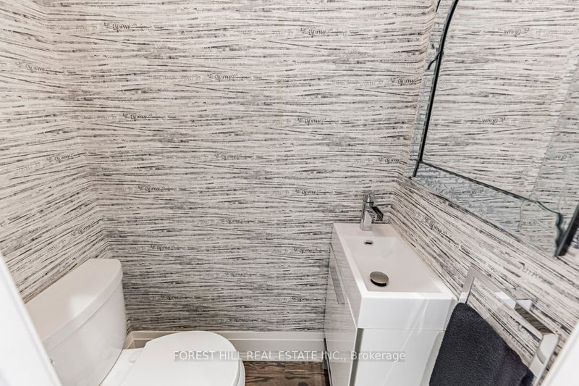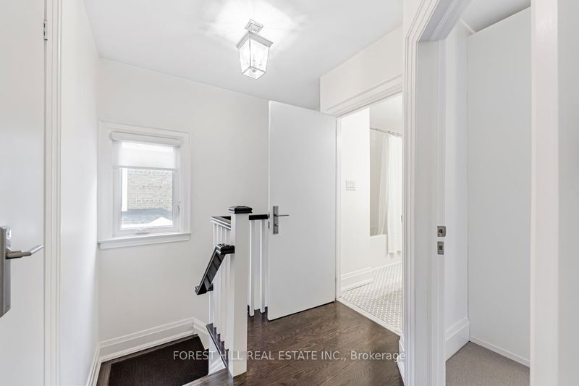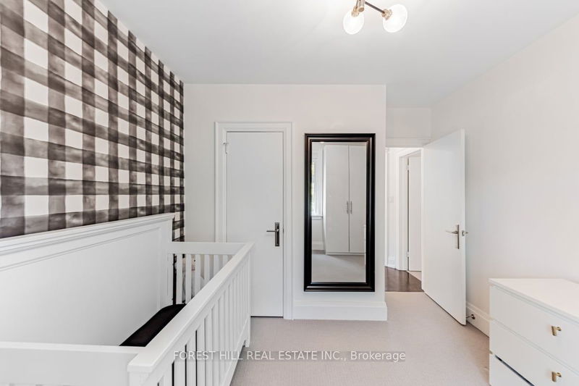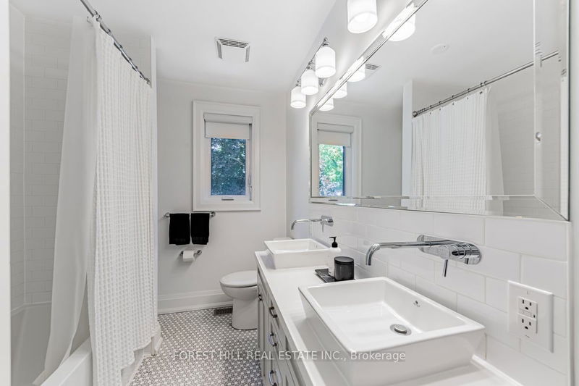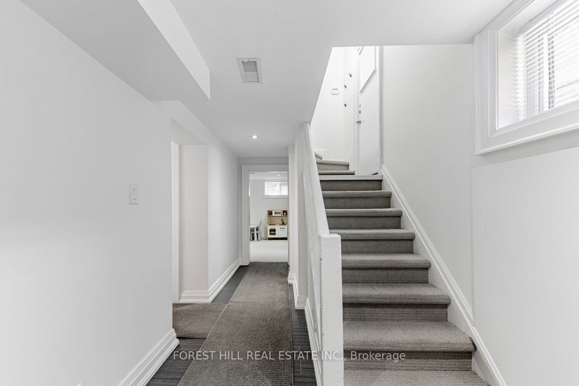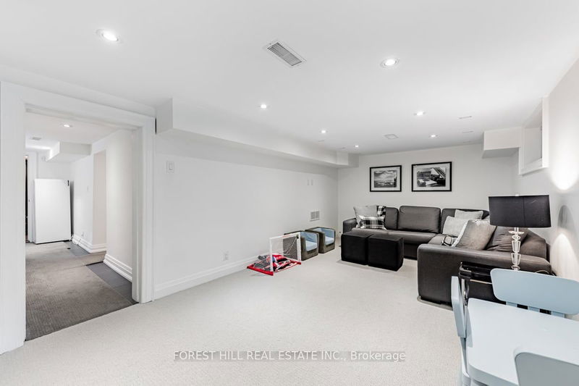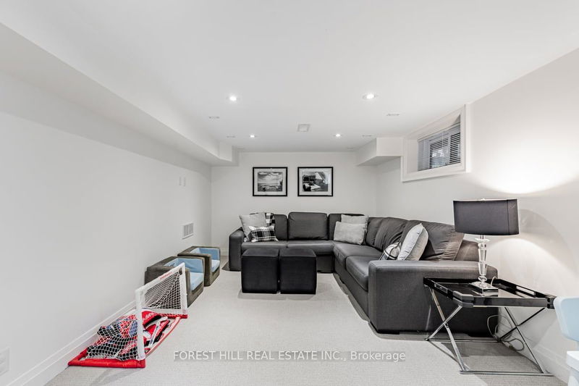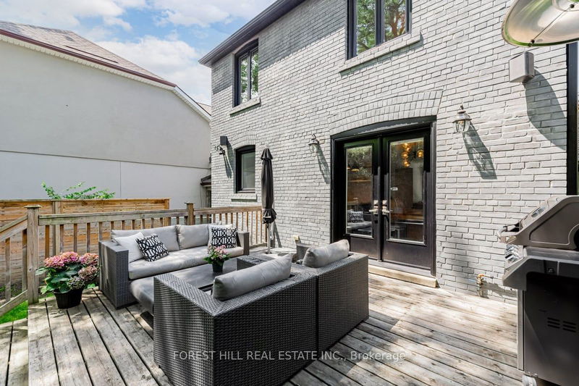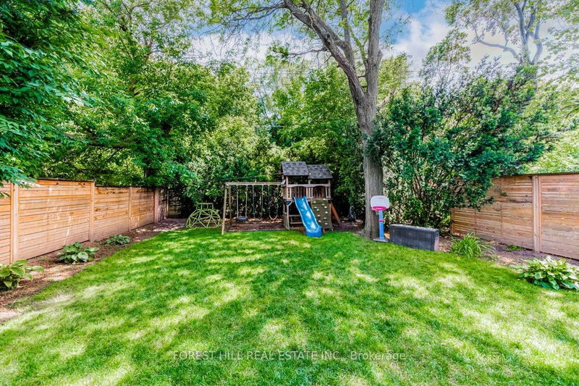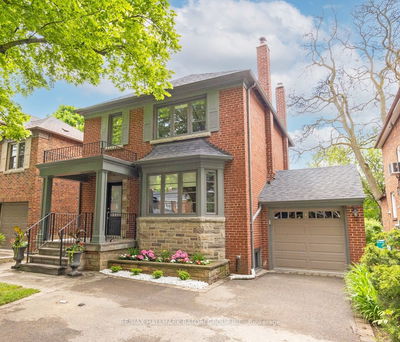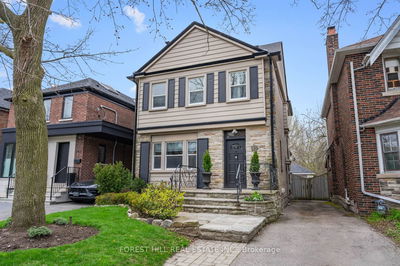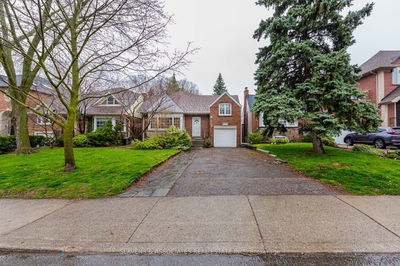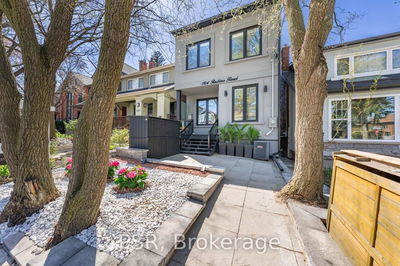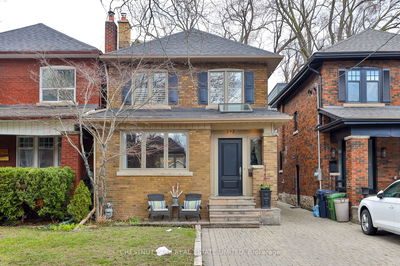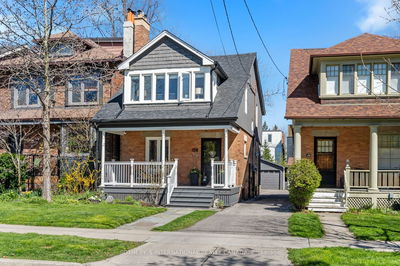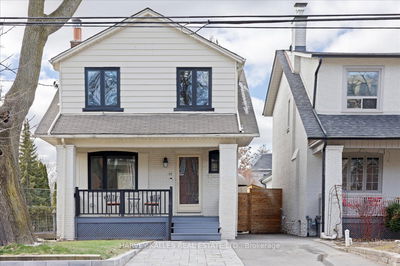Welcome to this beautifully renovated, move-in ready family home in the sought-after Upper Forest Hill Village! Incredible 39.87 x 120 foot lot perfectly positioned backing onto the scenic Beltline Trail! The open concept, sun-filled main floor is designed for both style and functionality, combining living and dining rooms in a seamless flow. The heart of the home is the custom kitchen, featuring a stylish breakfast bar and top-of-the-line stainless steel appliances, perfect for culinary enthusiasts and family gatherings. A convenient main floor powder room adds to the home's functionality. The finished lower level offers additional living space, including a spacious recreation room, 4th bedroom/office, 4 piece bathroom & ample storage, perfect for guests or a growing family. Step outside to your private backyard featuring a large deck that's perfect for entertaining and enjoying BBQs with family and friends. Additional conveniences include a private driveway, attached single car garage, pot lights, built in speakers and high-end finishes throughout. Enjoy the best of urban living with easy walking access to the subway, top-rated schools, and parks. This home blends modern amenities with an unbeatable location, making it the perfect choice for your family's next chapter!
Property Features
- Date Listed: Monday, June 17, 2024
- Virtual Tour: View Virtual Tour for 117 Elm Ridge Drive
- City: Toronto
- Neighborhood: Forest Hill North
- Full Address: 117 Elm Ridge Drive, Toronto, M6B 1A2, Ontario, Canada
- Living Room: Hardwood Floor, Pot Lights, Built-In Speakers
- Kitchen: Hardwood Floor, Breakfast Bar, Stainless Steel Appl
- Listing Brokerage: Forest Hill Real Estate Inc. - Disclaimer: The information contained in this listing has not been verified by Forest Hill Real Estate Inc. and should be verified by the buyer.





