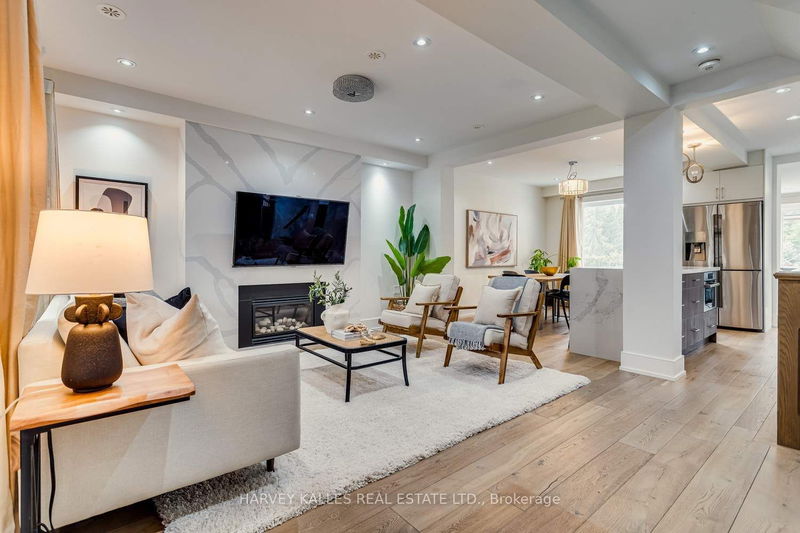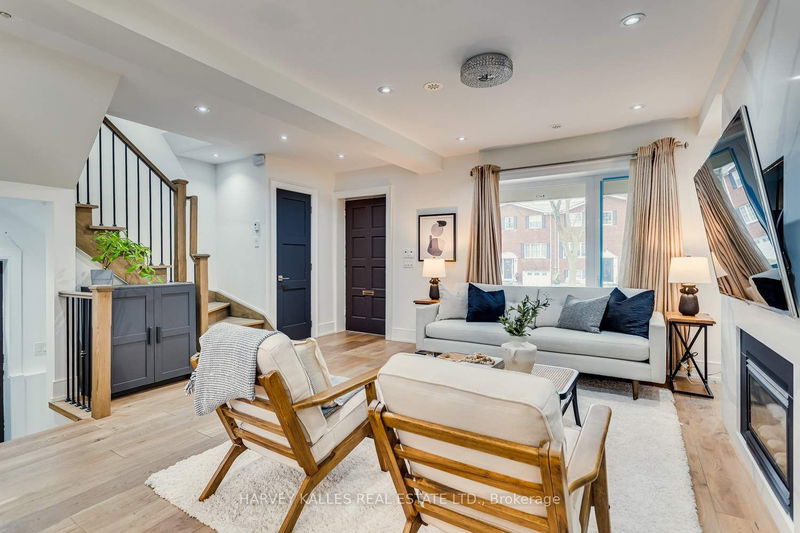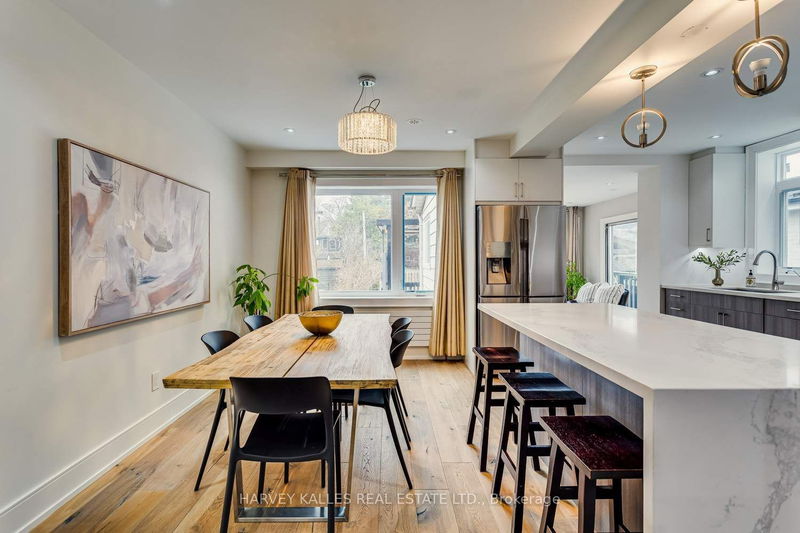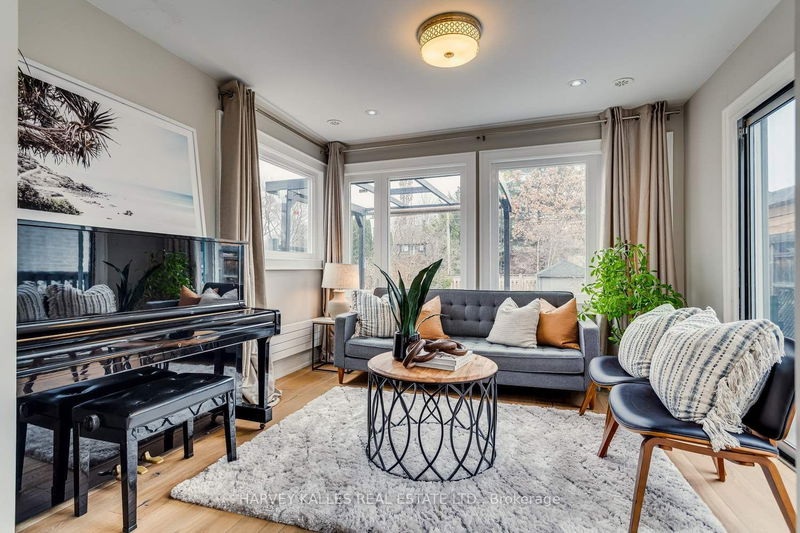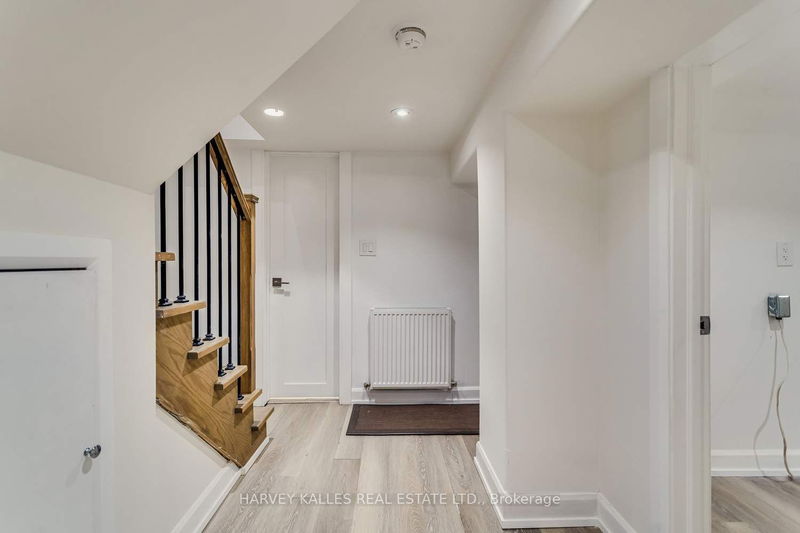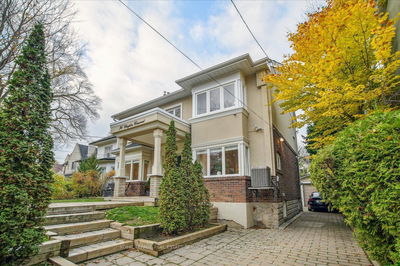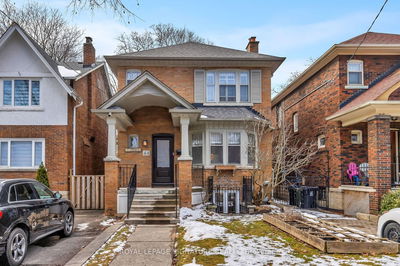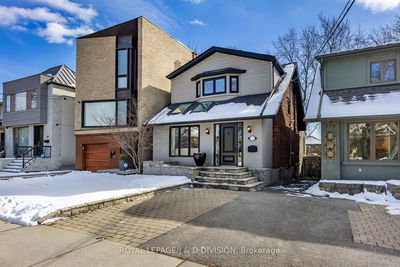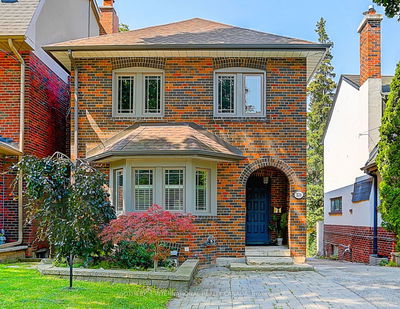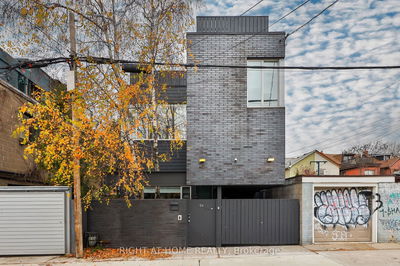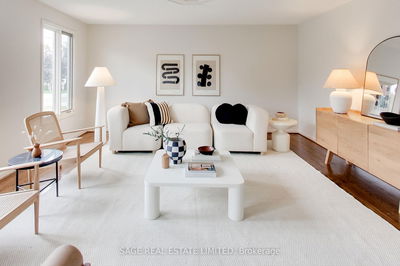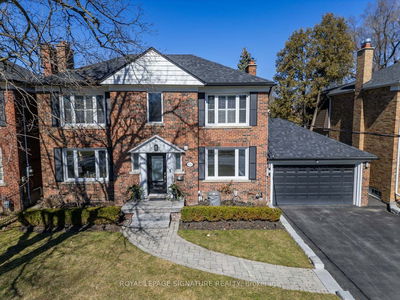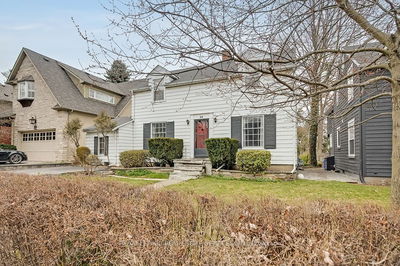Beautifully Renovated 2-Storey Family Home Nestled In Sought After Chaplin Estates. This Home Boasts Updates Thru/O, Creating A Harmonious Blend Of Comfort & Contemporary Flair. Upon Entry, The Main Flr Welcomes You W/ A Spacious Living Rm, Complete W/ A Captivating Gas Fireplace & Abundant Natural Light. Next, A Generously Sized Dining Area Seamlessly Connects To The Chef-Inspired Eat-In Kitchen, Perfect For Entertaining Guests. Unwind In The Family Rm/Sitting Area, Offering W/O Access To Private Deck & Yard. Upstairs, The Primary Suite Features A W/I Closet & Ensuite, Accompanied By Two Addtl Sizable Bedrms & A Main Bathrm. The Lwr Lvl Presents A Sizable Rec Room, Along W/ A Versatile Nanny Suite/Office Space, Complemented By A Separate Entrance. Located Steps Away From Davisville Subway Station, Greenbelt Trails & Parks, NTCI, Davisville Public School, & An Array Of Shops & Restaurants, Ensuring A Lifetime Of Cherished Memories In This Remarkable Home. An Absolute Must-See!
Property Features
- Date Listed: Wednesday, April 03, 2024
- City: Toronto
- Neighborhood: Yonge-Eglinton
- Major Intersection: Yonge/Chaplin
- Living Room: Fireplace, Hardwood Floor, Picture Window
- Kitchen: Centre Island, Stainless Steel Appl, Breakfast Bar
- Family Room: Sliding Doors, Walk-Out, Pot Lights
- Listing Brokerage: Harvey Kalles Real Estate Ltd. - Disclaimer: The information contained in this listing has not been verified by Harvey Kalles Real Estate Ltd. and should be verified by the buyer.




