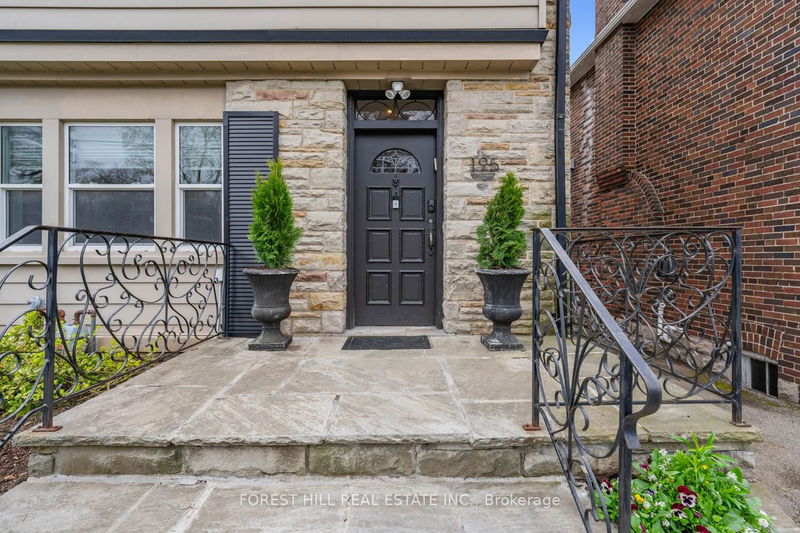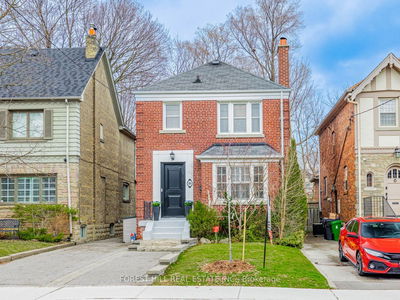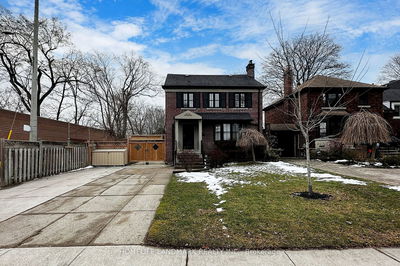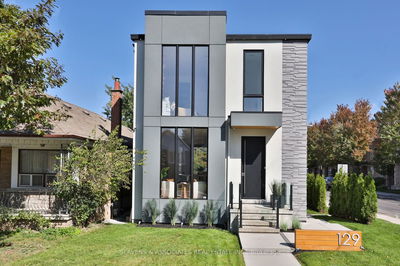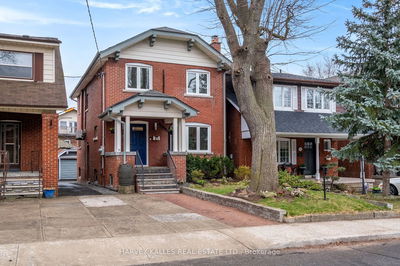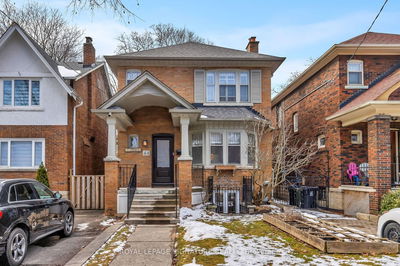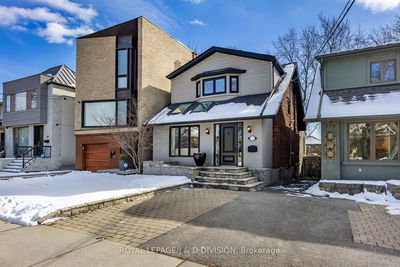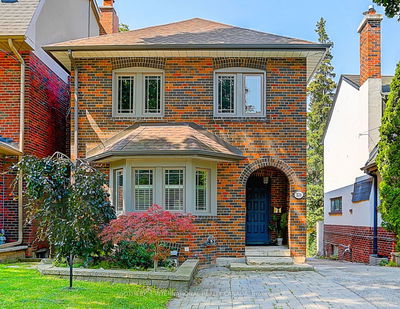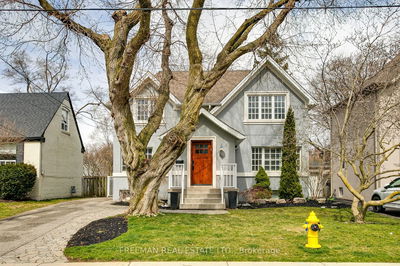Strutting into Strathearn; your window into this prime quiet coveted Cedarvale street has arrived. Open concept living at its finest with main floor living room, dining room & kitchen all flowing seamlessly together. Bright natural light fills your main floor with positive energy through oversized east-facing front windows all the way to the west-facing double door walk-out from dining room at the rear. DEEP lot for you, your kids & pets to enjoy - perfect for entertaining and play dates. Heated floors in: foyer, Mud Room (great for muddy boots & paws), main-floor Powder Room and 5-piece Washroom upstairs. Private drive for ample parking. 5 min walk to Eglinton West subway station & Cedarvale Park, one of Toronto's premier green spaces. Zoned for Cedarvale CS school (5 min walk) & 9 min walk to Leo Baeck Day School. The heart of the city at your finger tips!
Property Features
- Date Listed: Thursday, April 25, 2024
- Virtual Tour: View Virtual Tour for 195 Strathearn Road
- City: Toronto
- Neighborhood: Humewood-Cedarvale
- Full Address: 195 Strathearn Road, Toronto, M6C 1S3, Ontario, Canada
- Living Room: Hardwood Floor, Open Concept, B/I Shelves
- Kitchen: Breakfast Bar, Combined W/Dining, Hardwood Floor
- Listing Brokerage: Forest Hill Real Estate Inc. - Disclaimer: The information contained in this listing has not been verified by Forest Hill Real Estate Inc. and should be verified by the buyer.


