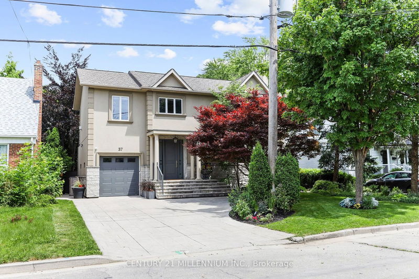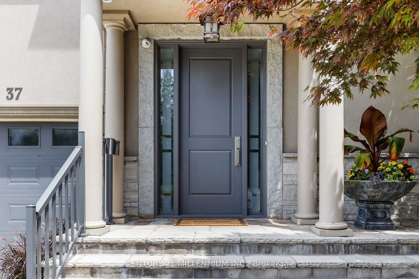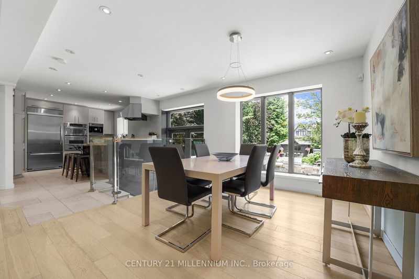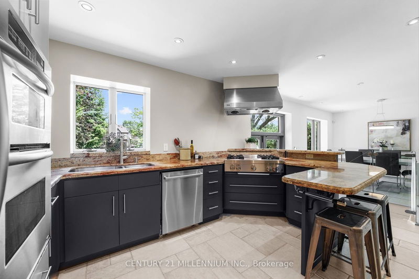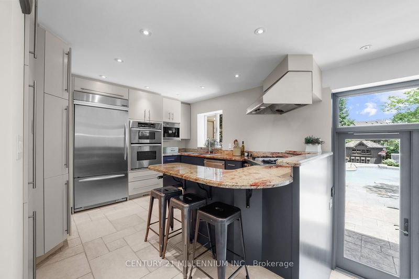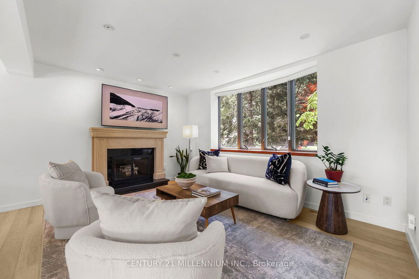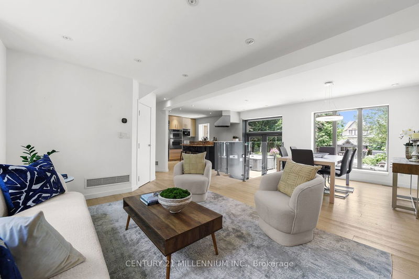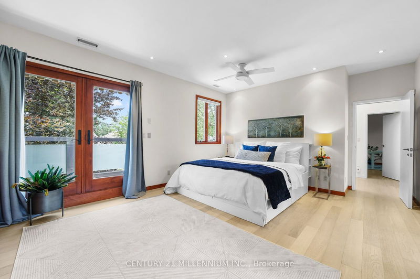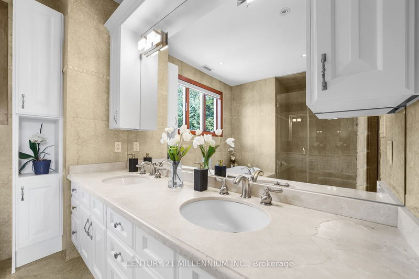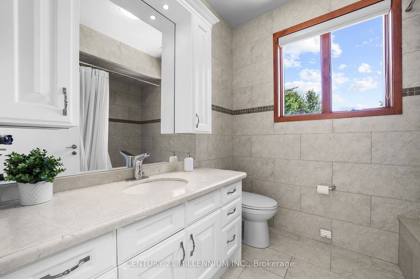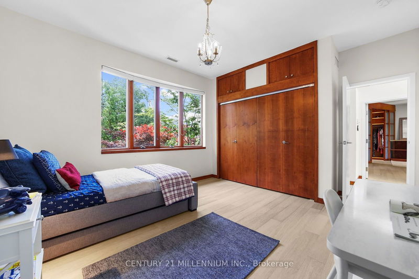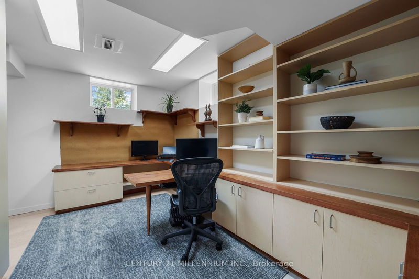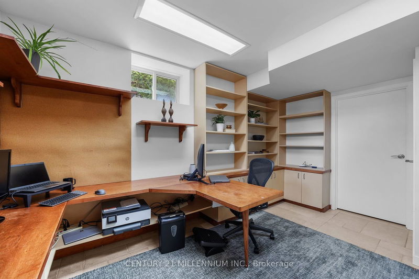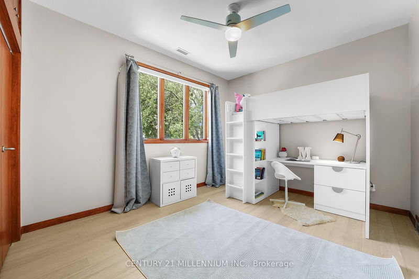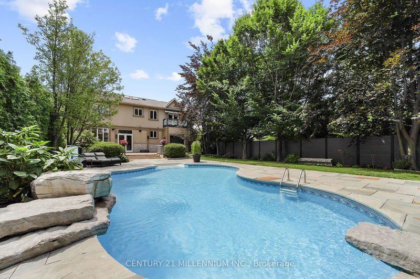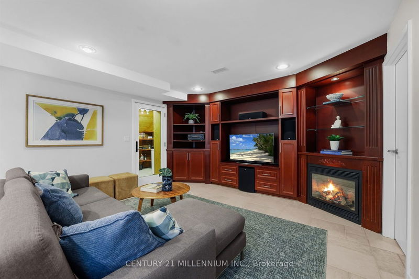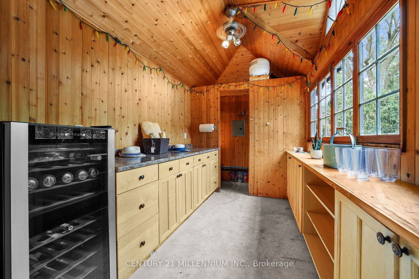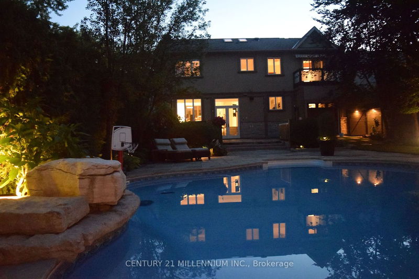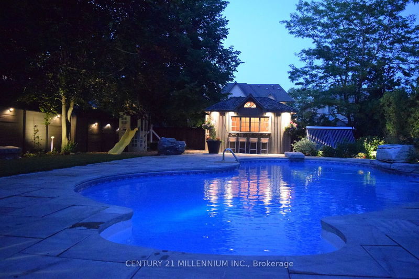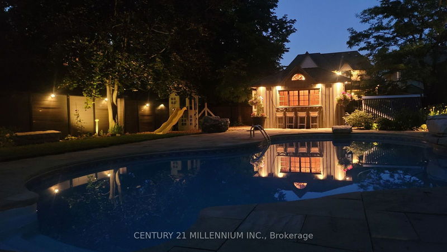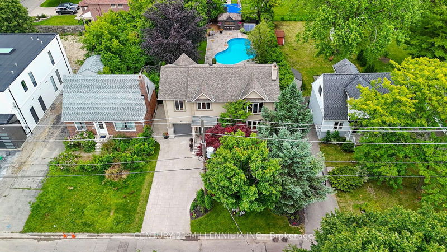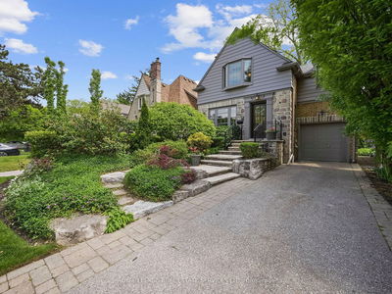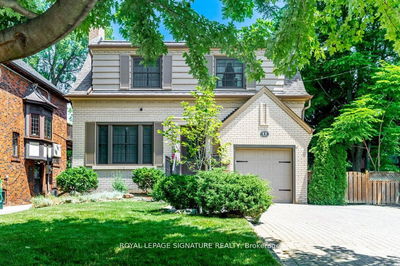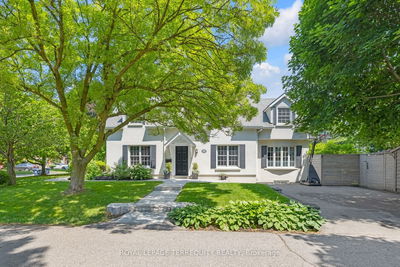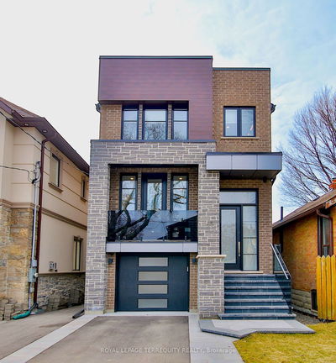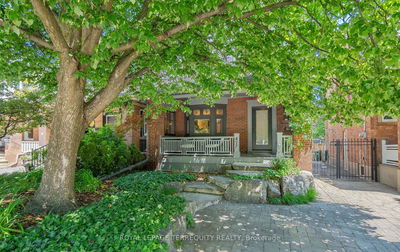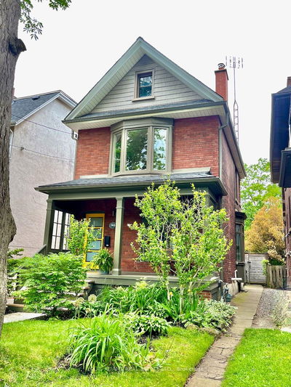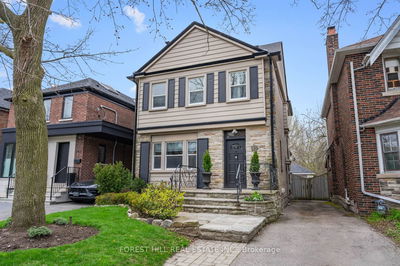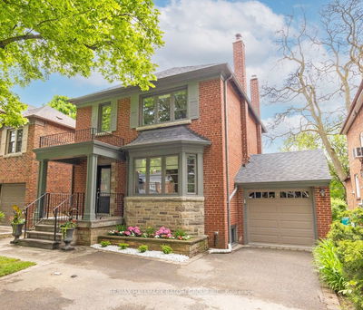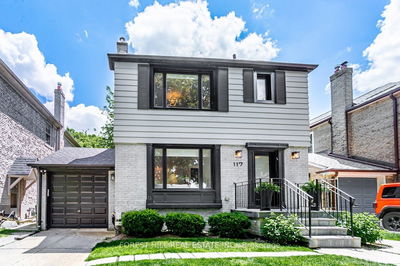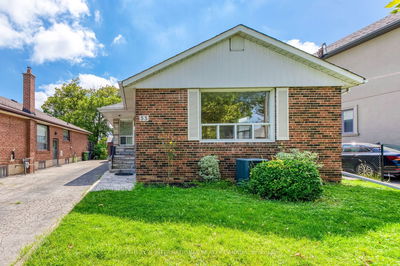Discover the perfect blend of comfort and convenience in this urban oasis. Nestled in a sought-after neighborhood just steps from the Kipling Transit hub, easy access to highways & 10 minutes to Pearson. Walking distance to excellent schools, parks, restaurants, shops, and the future Etobicoke Civic Centre. The backyard is a private retreat for relaxation and gatherings. Saltwater pool features a stone waterfall, outdoor speakers, insulated cabana bar+washroom, Artic Spa 6-person hot tub (2022). The built-in stone outdoor kitchen with natural gas BBQ and stovetop, and wood-burning fireplace/pizza oven. Smart inground irrigation system ensures lush gardens, while professionally landscaped perennial gardens provide beauty and privacy accompanied by a low-maintenance composite fence. gourmet kitchen includes a wall oven/microwave convection oven, built-in refrigerator with ice maker, 7-series Bosch dishwasher, Thermador range hood with warming lights, Jenn-Air 36-inch gas and electric range top with chrome-infused griddle, and Miele automatic espresso, tea, and coffee maker. The primary features a 6-piece ensuite, gas fireplace, balcony, and a large w/i closet. The 2nd and 3rd bedrooms have large custom built-in closets. Luxury finishes include solid wood interior doors and premium Anderson windows and doors. Home is equipped with energy-saving technology, including a smart ERV air exchange (2022), a separate HRV and 2nd-floor HEPA filter system & smart color-adjustable landscape lighting. The walk-up basement features a gas fireplace, custom refrigerated wine cellar/cold room, and an additional bedroom. This property also boasts a 1.5-car drive-through garage with high ceilings. This property is a true urban gem, offering a harmonious blend of luxury, technology, and accessibility. Don't miss the chance to make it your own oasis in the city.
Property Features
- Date Listed: Wednesday, July 03, 2024
- Virtual Tour: View Virtual Tour for 37 Jopling Avenue N
- City: Toronto
- Neighborhood: Islington-City Centre West
- Major Intersection: Kipling and Bloor
- Full Address: 37 Jopling Avenue N, Toronto, M9B 4E9, Ontario, Canada
- Living Room: French Doors, Fireplace, Hardwood Floor
- Kitchen: Breakfast Bar, B/I Appliances, B/I Microwave
- Family Room: B/I Bookcase, Fireplace
- Listing Brokerage: Century 21 Millennium Inc. - Disclaimer: The information contained in this listing has not been verified by Century 21 Millennium Inc. and should be verified by the buyer.

