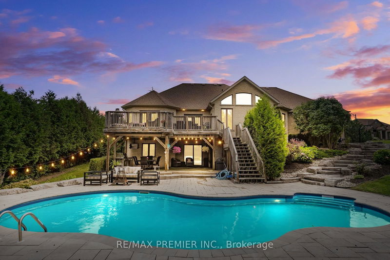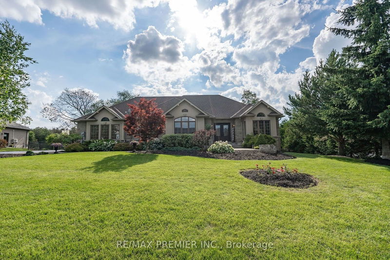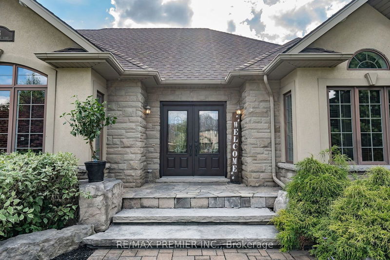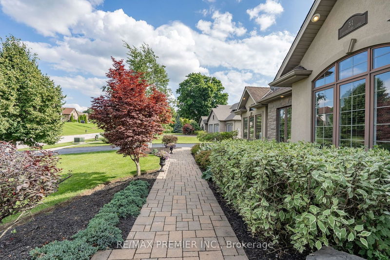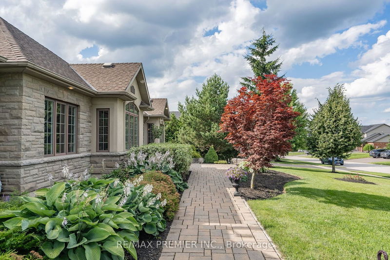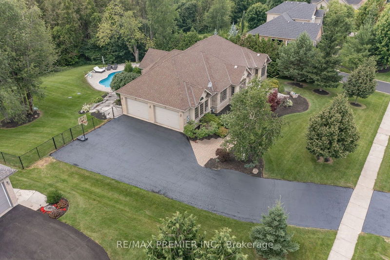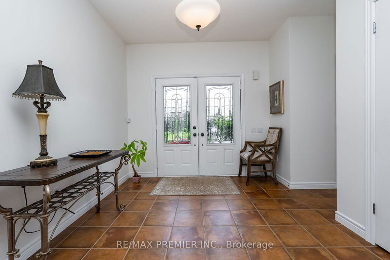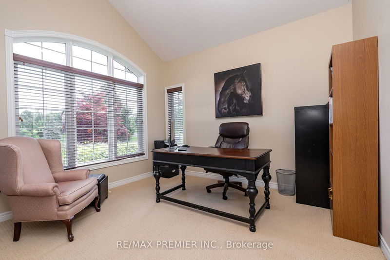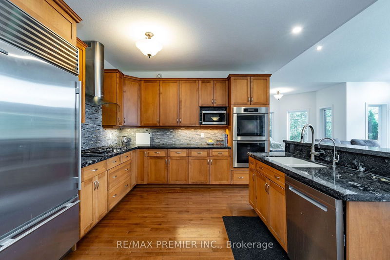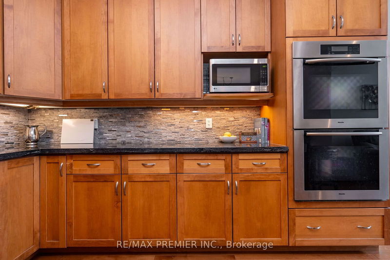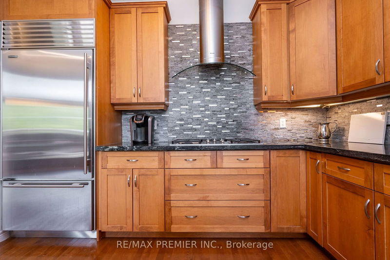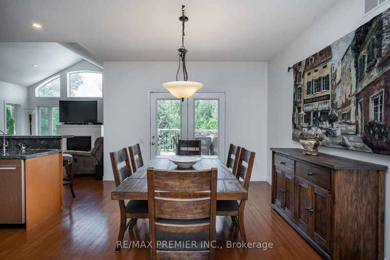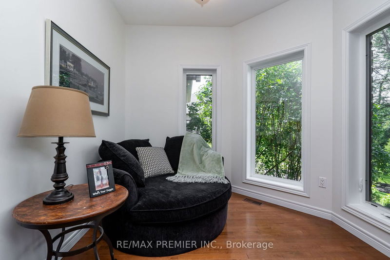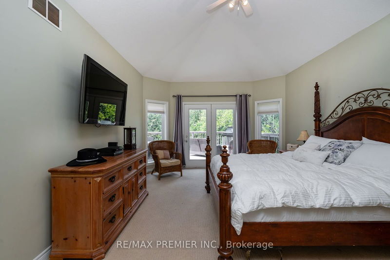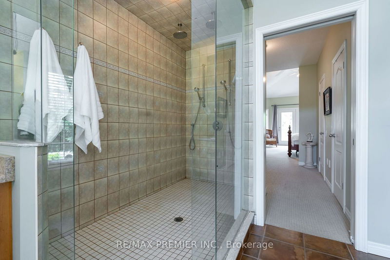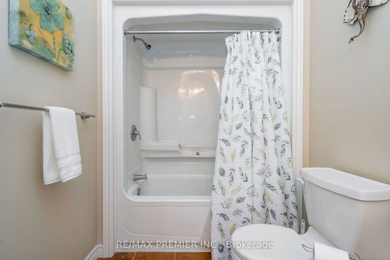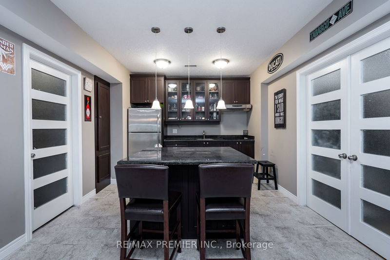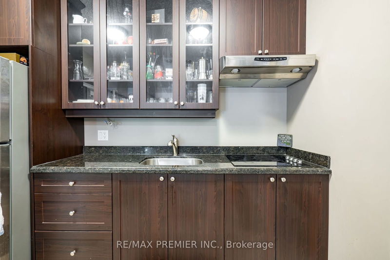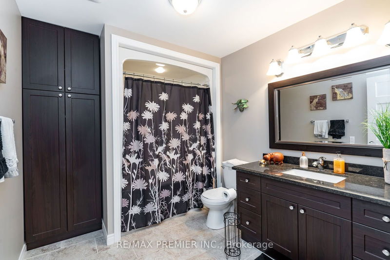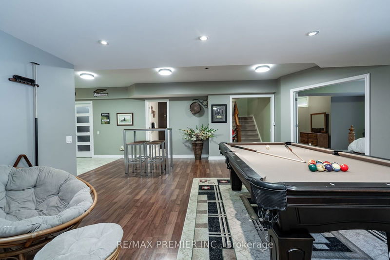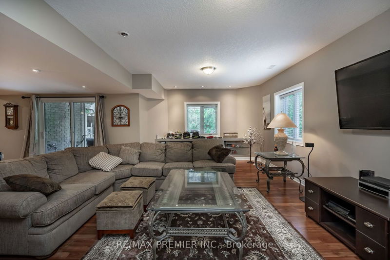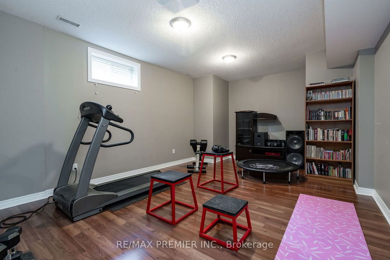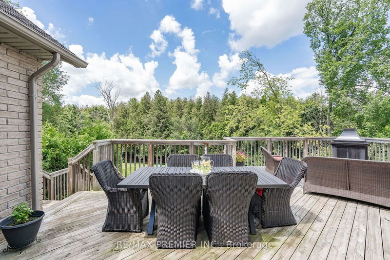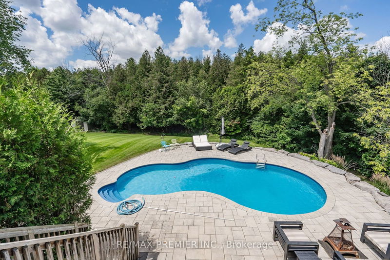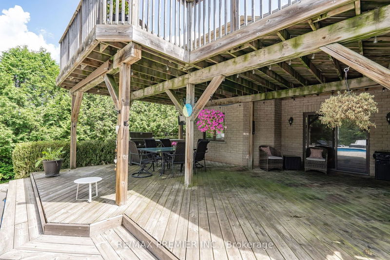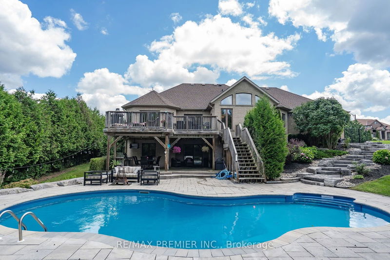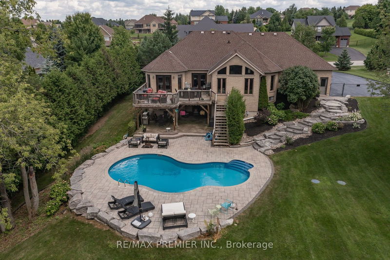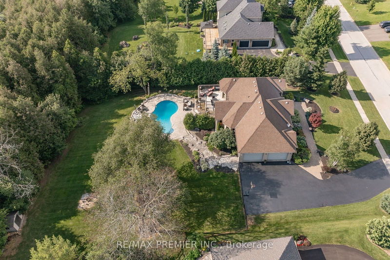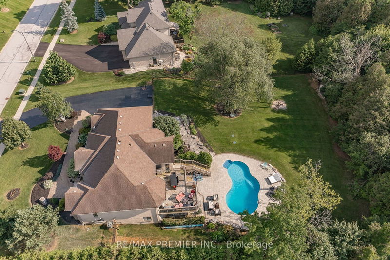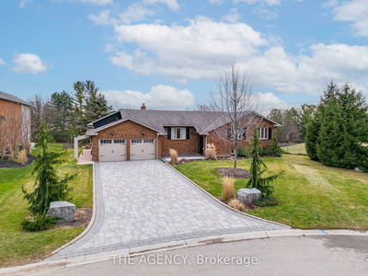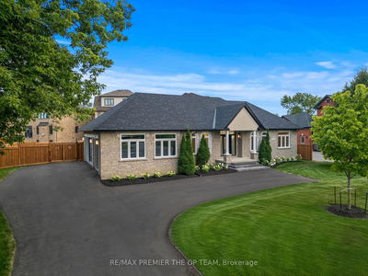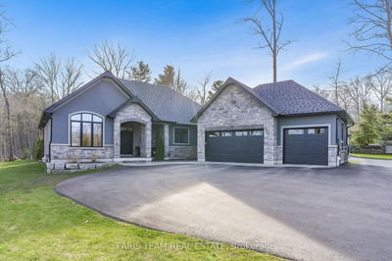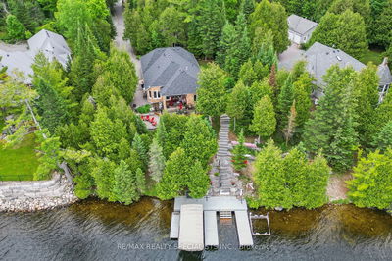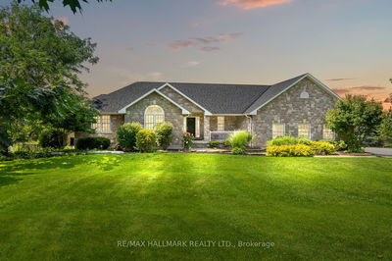Spectacular 3 bed, 3 bath 2038 sf Bungalow Located in the Highly Sought After Island Lake Estates, Offering a Tranquil & Serene Environment with Over $200K Spent on the Inground Pool and Extensive Landscaping. The Primary Bedroom Features 2 Large Walk-in Closets and a Luxurious Spa-like Ensuite with Double Shower Heads. A Chefs Dream Gourmet Kitchen with Quality Craftsmanship Featuring Granite Counters, Stone Backsplash, Large Centre Island with Ample Storage, Under Valance Lighting and Roughed-in for Above Valance lighting. Beautifully Finished Walkout Basement with 2 Additional Bedrooms, Kitchen, 4 Pc Bathroom and Spacious Rec Room - Perfect for Second Family, In-law Suite or Income Potential! Situated on a Huge Lot (just under one acre). The Private Expansive Backyard Backs onto Green Space (Crown Land) with Access to a Trail to Island Lake Ensuring Privacy and a Picturesque View. The Property is Complemented by an Inviting Stone Walkway, Lush Landscaping and a Huge Driveway Providing Ample Parking for Multiple Vehicles. This is the one you've been waiting for!
Property Features
- Date Listed: Friday, September 20, 2024
- Virtual Tour: View Virtual Tour for 34 Headwaters Lane
- City: Mono
- Neighborhood: Rural Mono
- Major Intersection: Hwy 9/First Line/Headwaters
- Full Address: 34 Headwaters Lane, Mono, L9W 5K3, Ontario, Canada
- Kitchen: Hardwood Floor, Granite Counter, Centre Island
- Kitchen: Ceramic Floor, Centre Island, Pantry
- Living Room: Laminate, B/I Shelves
- Listing Brokerage: Re/Max Premier Inc. - Disclaimer: The information contained in this listing has not been verified by Re/Max Premier Inc. and should be verified by the buyer.

