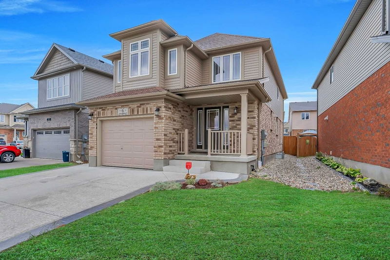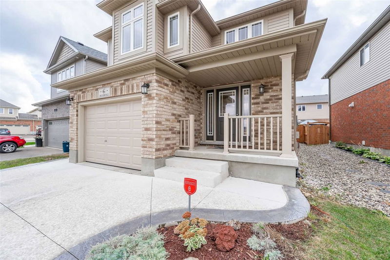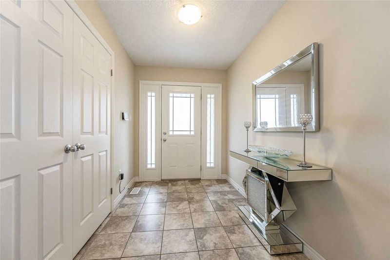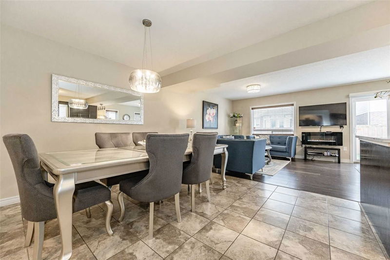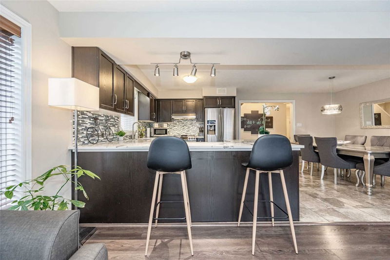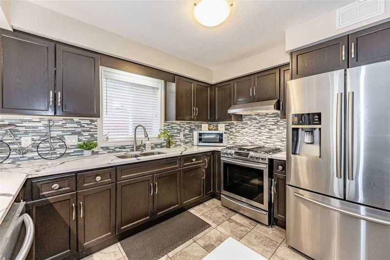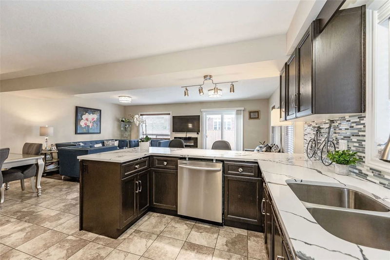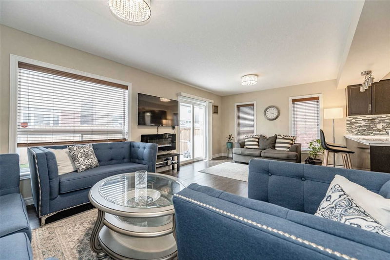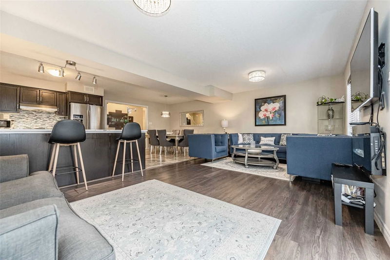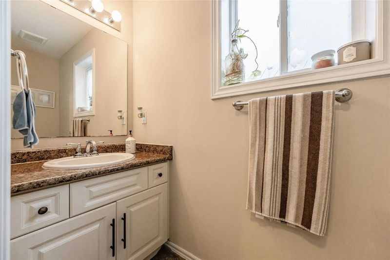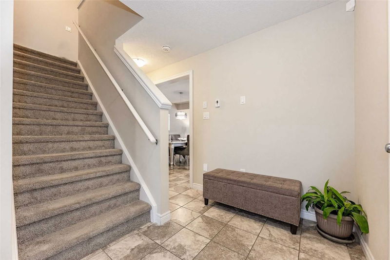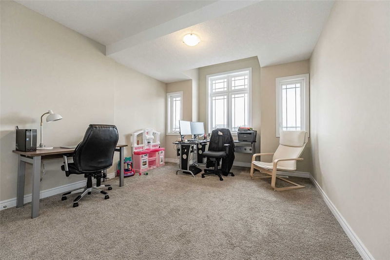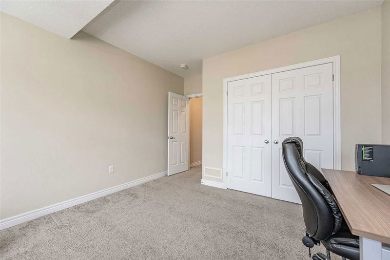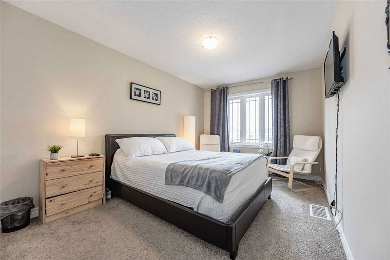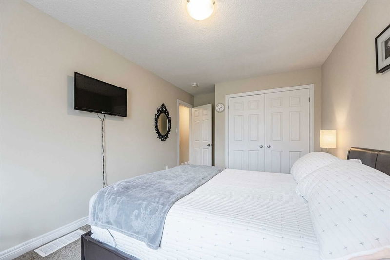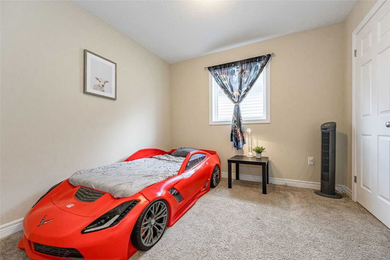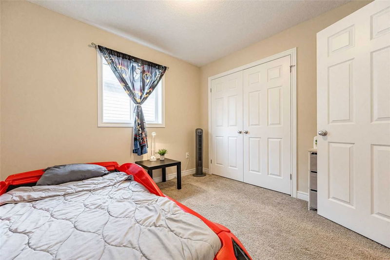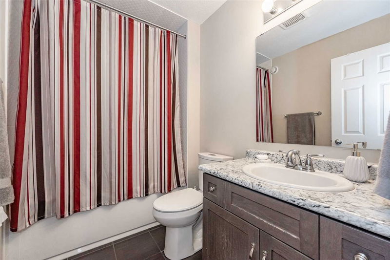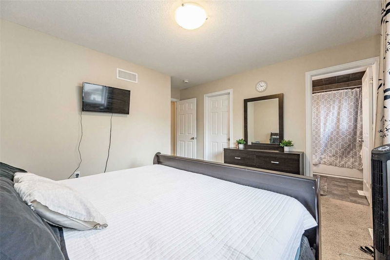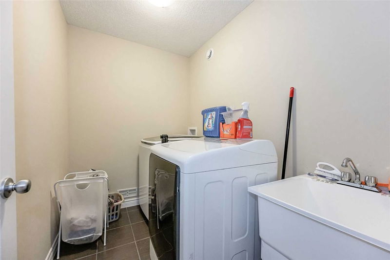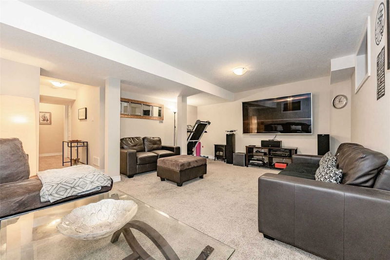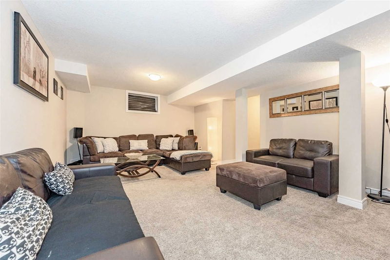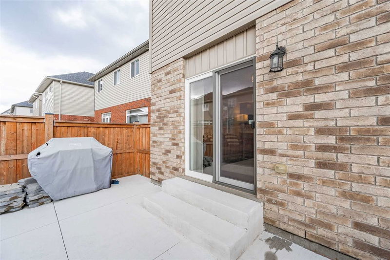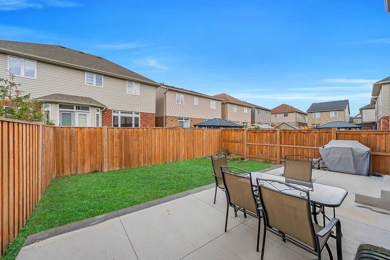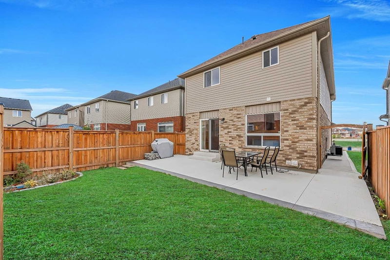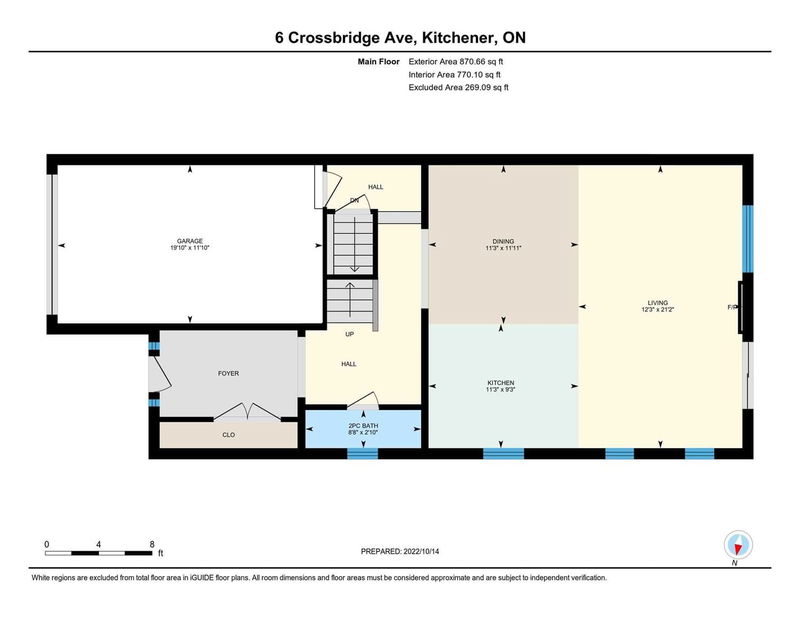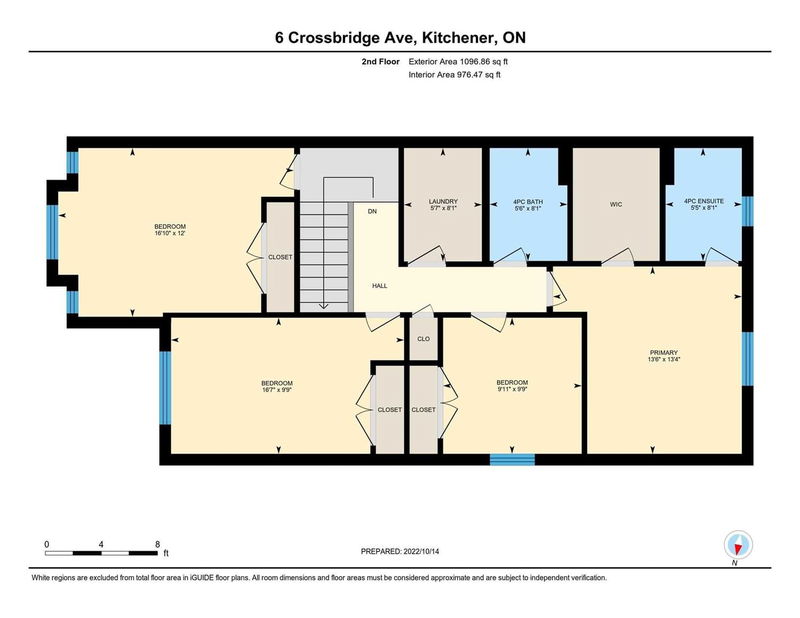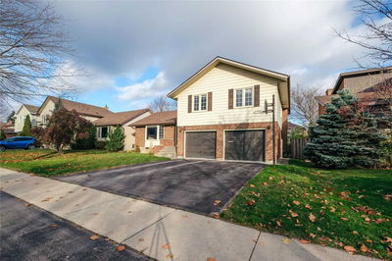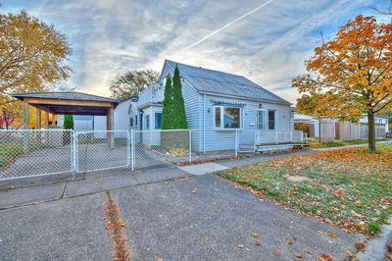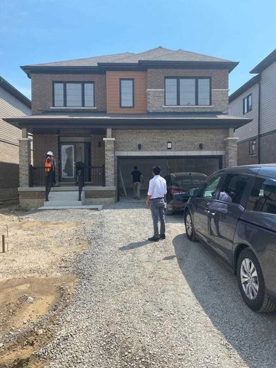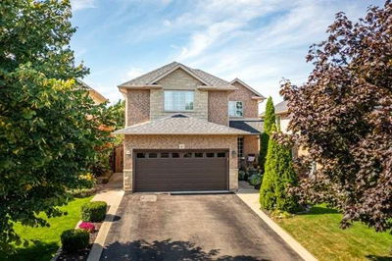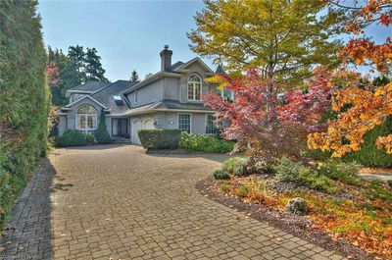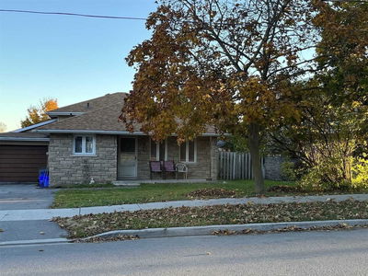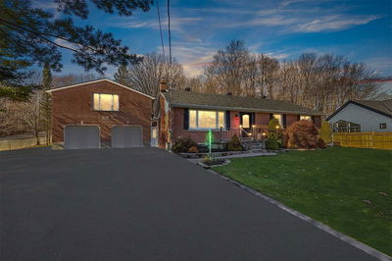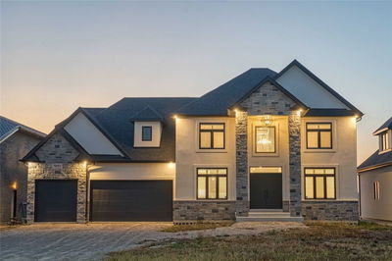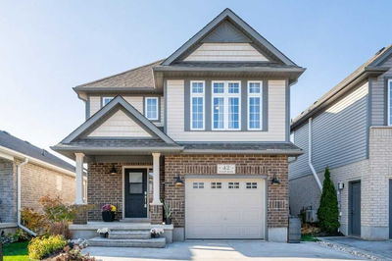Design A Life You Love-Welcome To 6 Crossbridge Avenue! This Ultimate Premium Pie Shape Lot Sits In The Most Desirable Neighborhood Of East Kitchener. A Carpet-Free, Open Concept Main Floor, A Low-Maintenance Backyard, Concrete 2 Car Driveway.Large & Spacious Foyer Which Overlooks A Beautiful Powder Room. Living Room Offering Laminate & Ceramic Tile Flooring, A Cozy Electric Fireplace & Plenty Of Updated Light Fixtures.Kitchen Has An Abundance Of Cabinetry, Quartz Countertop, Backsplash & Stainless-Steel Appliances. Just Off The Kitchen, You Have A Dinning Area.From The Living Area Step Out Onto The Concrete Patio & Fully Fenced Backyard.Upstairs There Is Primary Bedroom With Walk-In Closet & 4-Piece Ensuite With Shower/Tub Combo. 3 More Bright Bedrooms With Spacious Closets Along With A Main 4-Piece Bath With Shower/Tub Combo. Laundry Is Also At 2nd Floor.Basement Offers A Large Rec-Room. Close To Parks, Schools, Chicopee Ski Resort, Public Transit & Highways.Book Your Showing Today!!
Property Features
- Date Listed: Friday, October 14, 2022
- Virtual Tour: View Virtual Tour for 6 Crossbridge Avenue
- City: Kitchener
- Major Intersection: Rivertrail Av, Crossbridge Av
- Full Address: 6 Crossbridge Avenue, Kitchener, N2A 0J9, Ontario, Canada
- Kitchen: Main
- Living Room: Main
- Listing Brokerage: Re/Max Twin City Realty Inc., Brokerage - Disclaimer: The information contained in this listing has not been verified by Re/Max Twin City Realty Inc., Brokerage and should be verified by the buyer.



