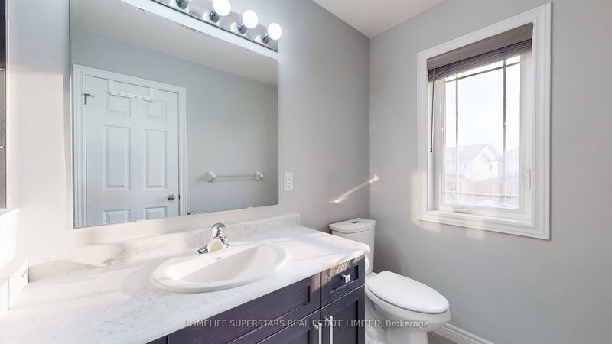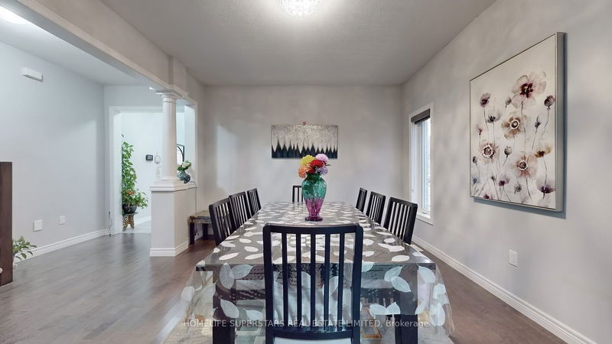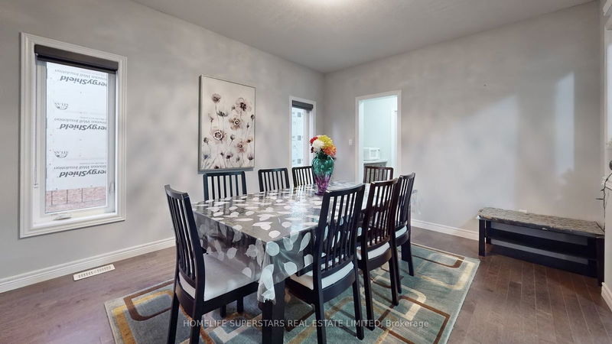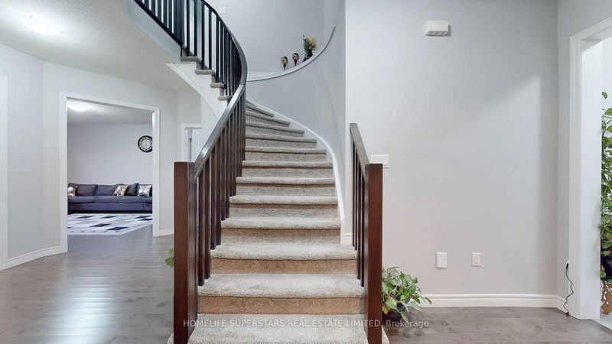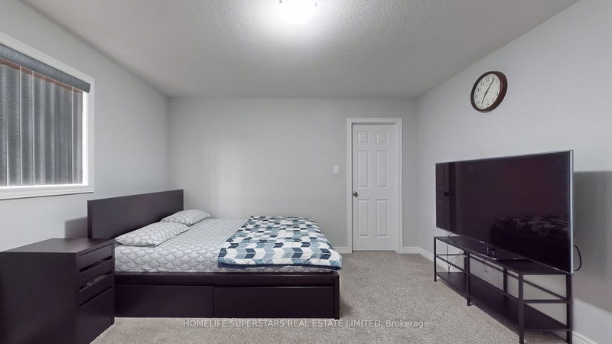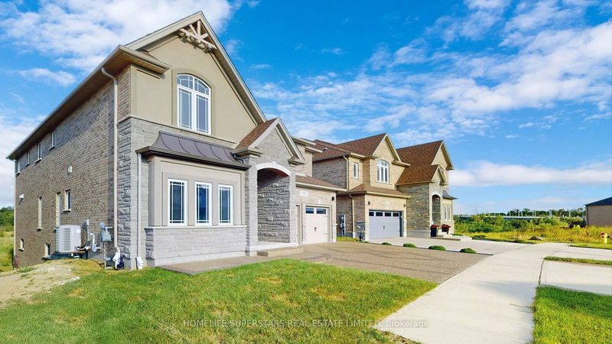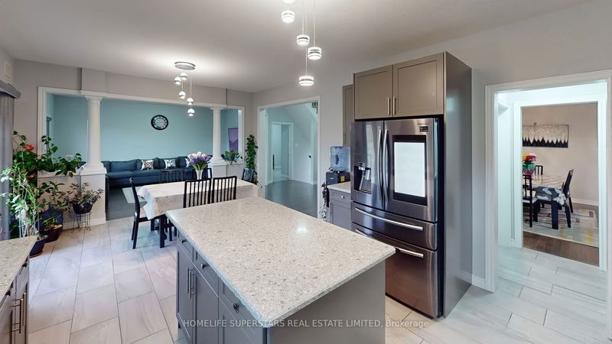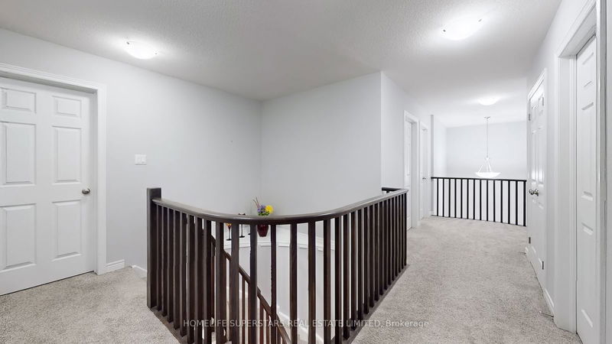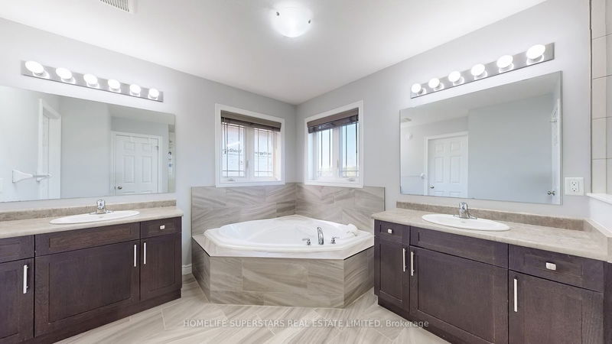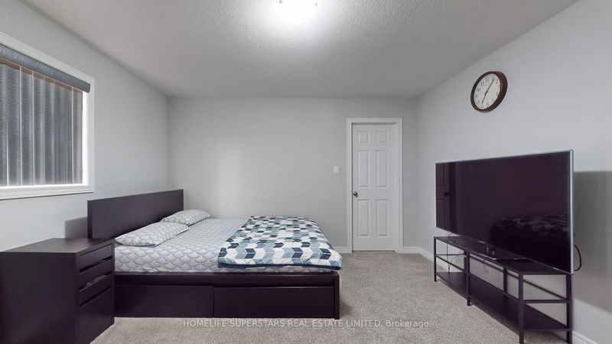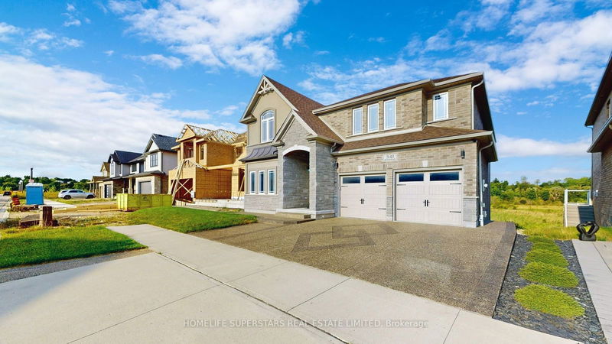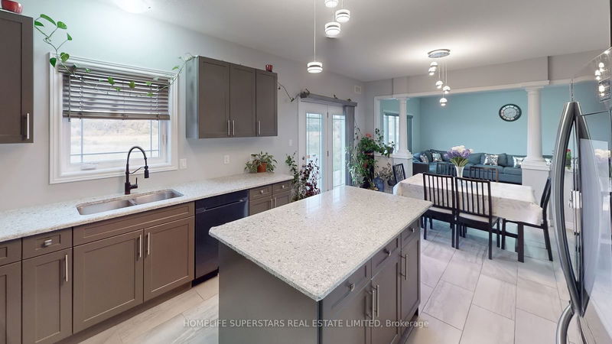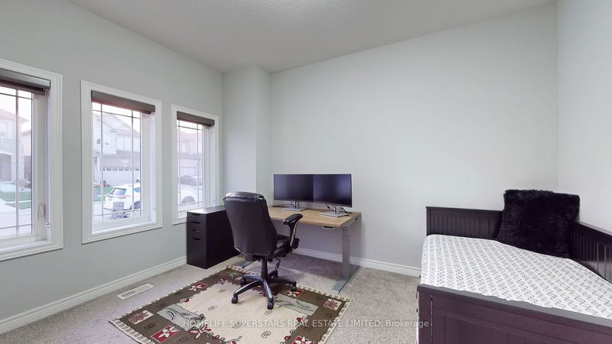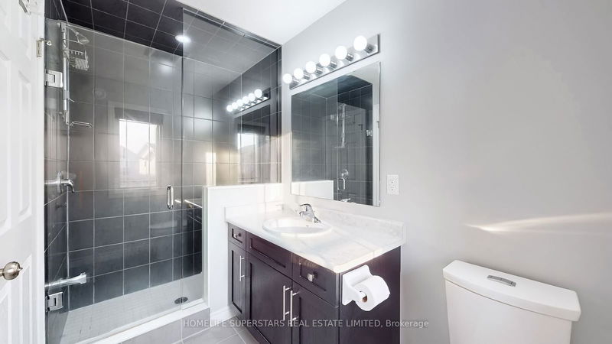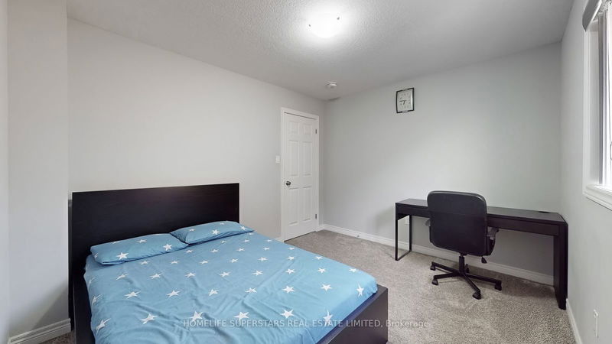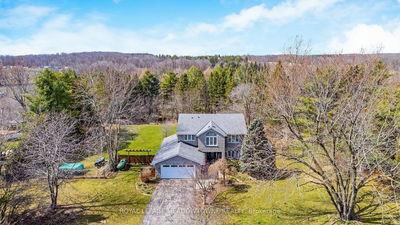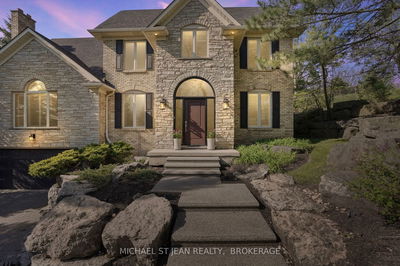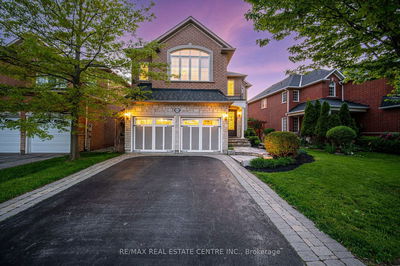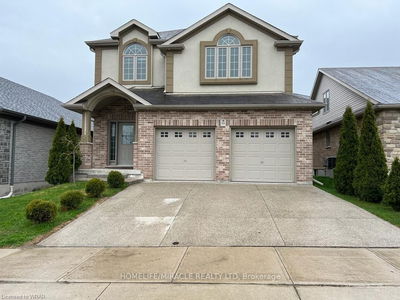Beautiful Elegant & most functional house in a great neighborhood. This dream home is in Kitchener's new subdivision with many amenities close by. This great 4 bedroom home has rec room area on second floor with 3 full washrooms with walk in showers. The home offers over 3270 sq ft with modern layout having 2 MBR with en-suite for your growing family. The unfinished basement has a open concept and big windows, outlooks clear view green pasture making your summer BB parties great. No home will be built at the back. The greenery at back provides a sunny and welcoming environment like a country side living. Step in the modern open-concept layout with 9 ft ceilings on the main floor and a office room outlooks front yard. The kitchen is a culinary masterpiece, featuring a custom island with upgraded countertops. breakfast bar, cabinets are 36 inch in size with butlers pantry and walk in pantry. The great room size is huge have big window to over look the ravine view. Enjoy gleaming Hardwood floors, large mudroom on main floor have ample storage. The second level have 4 generously sized bedrooms. The main primary bedroom have a walk-in closet with nice en-suite bathroom, walk-in shower & double sink vanity. The unfinished basement, with a walkout view, awaits your finishing ideas, you may use your own projections. Exposed Aggregate concrete driveway Close to Schools, shopping, restaurants, recreational center, Waterloo Airport, Fairview Mall, Grand River, parks, pond and walking trails. Waterloo University just 15 km from this location. Major companies like Google, Black berry have main offices Nice location with quick access to major highways and go station. You are nearby cities have big institutions in Waterloo, Cambridge and Guelph. Located in a natural setting, Explorers Walk is suitable for the active family. surrounded by hiking trails, Chicopee Ski and Summer Resort, the outdoor activity possibilities are endless.
Property Features
- Date Listed: Friday, August 23, 2024
- Virtual Tour: View Virtual Tour for 341 Rivertrail Avenue
- City: Kitchener
- Major Intersection: Fairway # EdenOak
- Full Address: 341 Rivertrail Avenue, Kitchener, N2A 0K4, Ontario, Canada
- Kitchen: Pantry, Stainless Steel Appl, Quartz Counter
- Family Room: Window, Hardwood Floor, Open Concept
- Listing Brokerage: Homelife Superstars Real Estate Limited - Disclaimer: The information contained in this listing has not been verified by Homelife Superstars Real Estate Limited and should be verified by the buyer.



