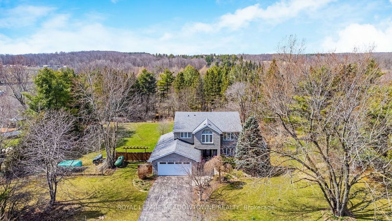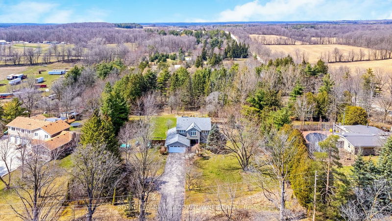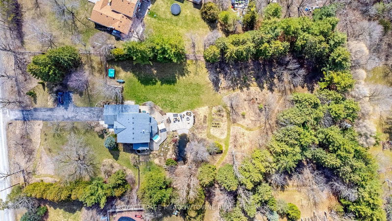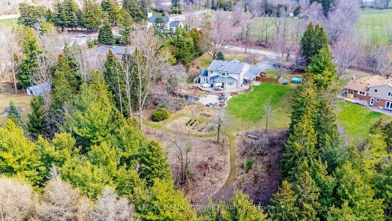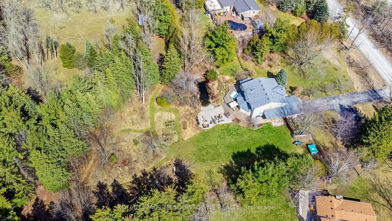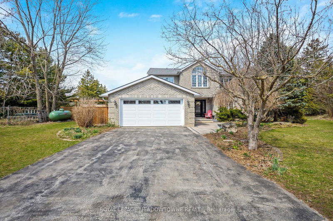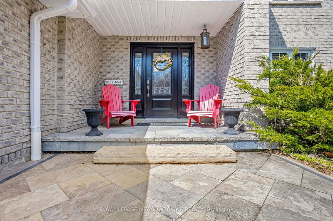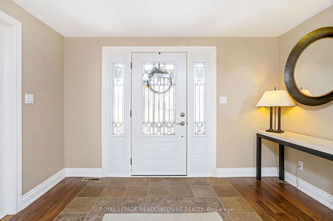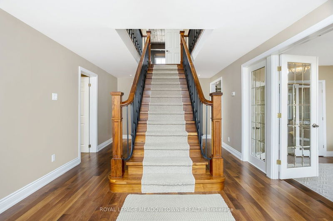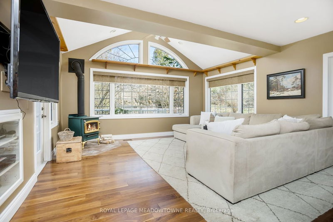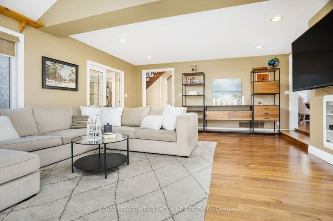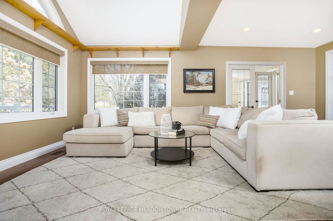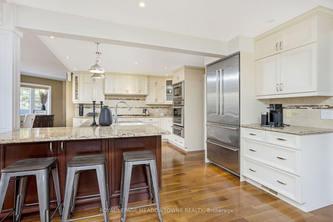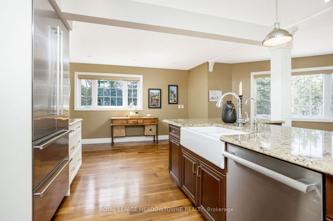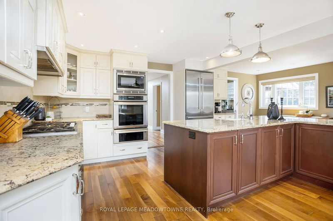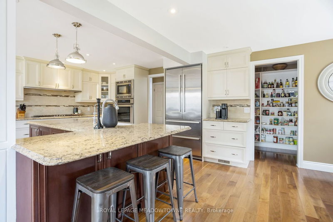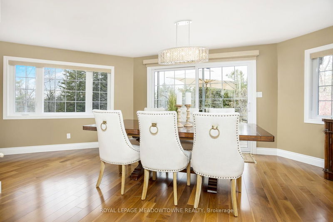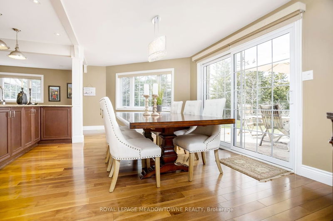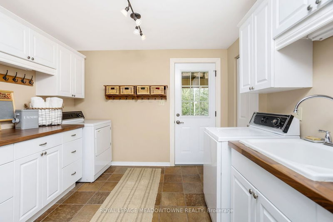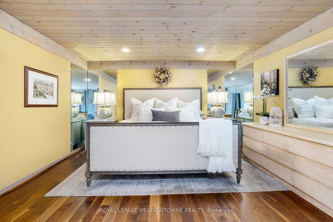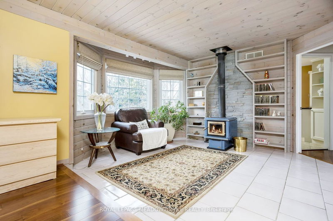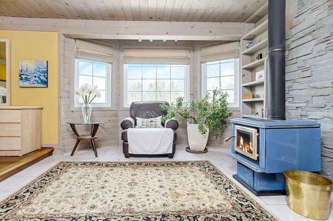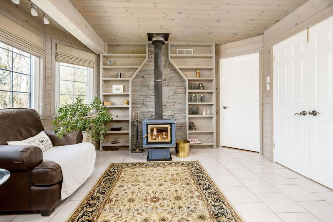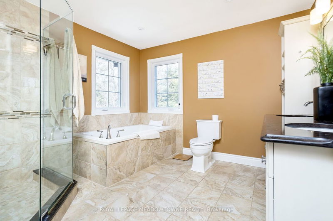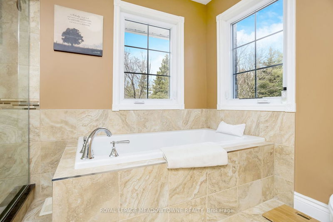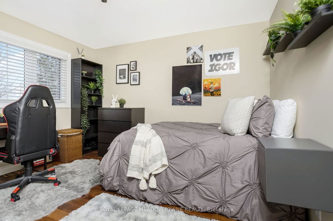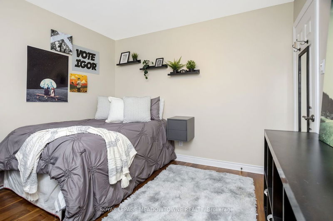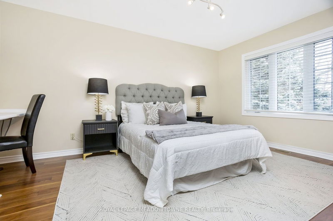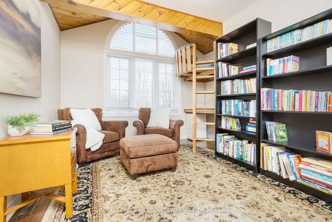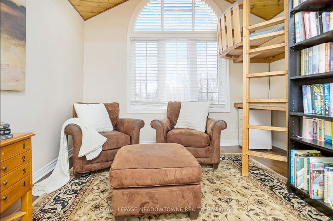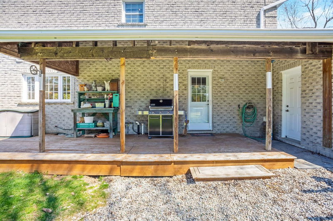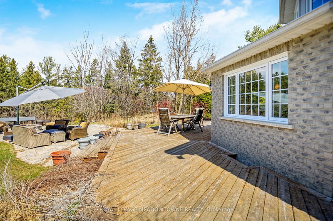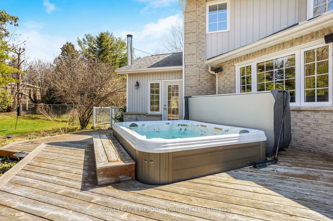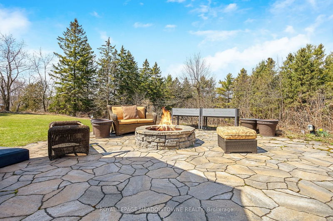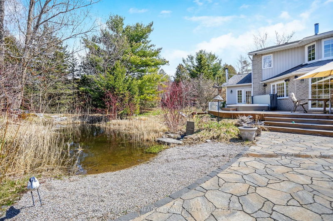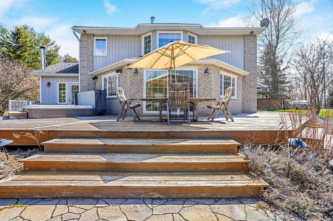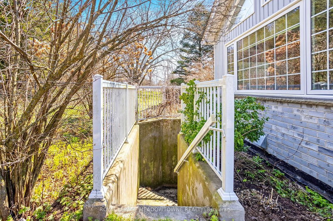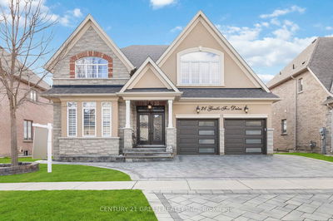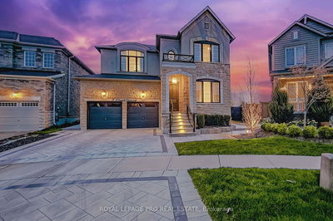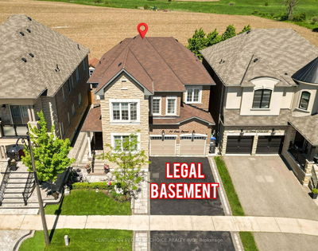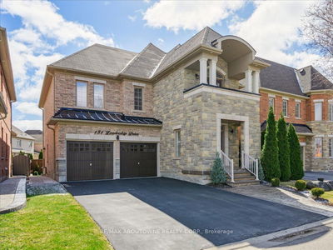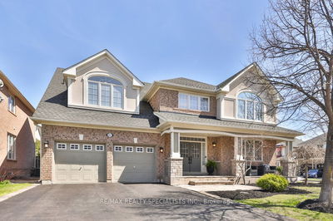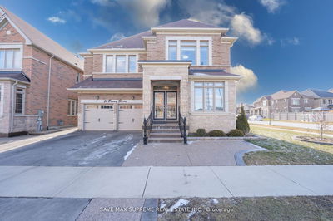If you are looking for a country home on a paved road minutes from all amenities & close to highways your search has ended. This home sits on almost 2 acres. The home boasts a huge updated country kitchen with views of the backyard. Large centre island, high end appliances & walk-in pantry is every chef's dream. Lots of room for entertaining in the family room with woodburning stove, The upper level has 4 bdrms with the Primary having its own fireplace, ensuite & walk in closet. The unspoiled basement has high ceilings and a separate entrance. Unwind in the huge hot tub. Kids & pets can use the entrance into the laundry room. The gardener will enjoy the potting area! The nature lover will enjoy the pond! Everyone will love this little piece of heaven!
Property Features
- Date Listed: Wednesday, April 10, 2024
- Virtual Tour: View Virtual Tour for 8986 Halton Erin Townline Line
- City: Halton Hills
- Neighborhood: Rural Halton Hills
- Full Address: 8986 Halton Erin Townline Line, Halton Hills, L7J 2L8, Ontario, Canada
- Kitchen: Breakfast Area, Centre Island, Hardwood Floor
- Family Room: Cathedral Ceiling, Fireplace, Hardwood Floor
- Listing Brokerage: Royal Lepage Meadowtowne Realty - Disclaimer: The information contained in this listing has not been verified by Royal Lepage Meadowtowne Realty and should be verified by the buyer.

