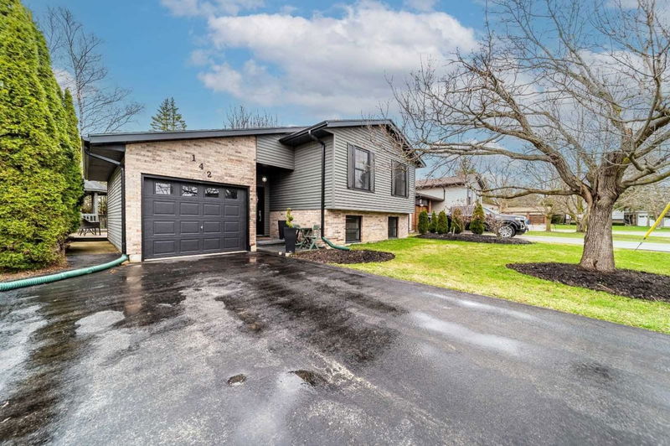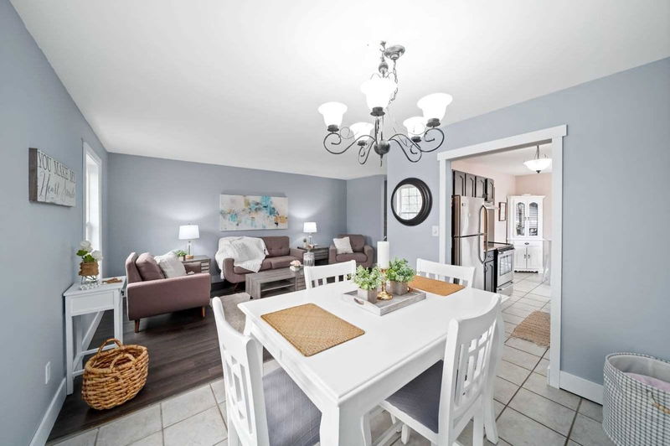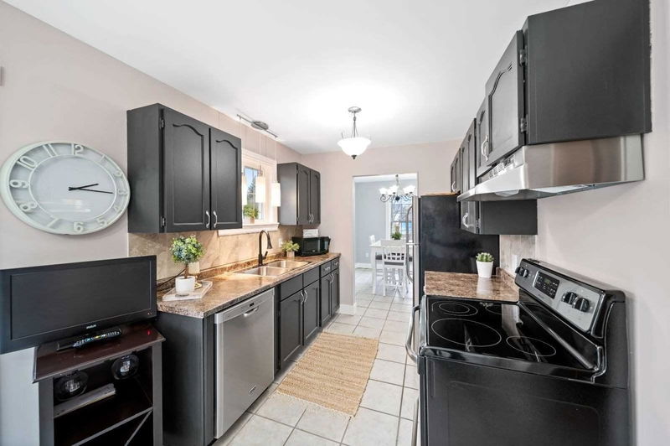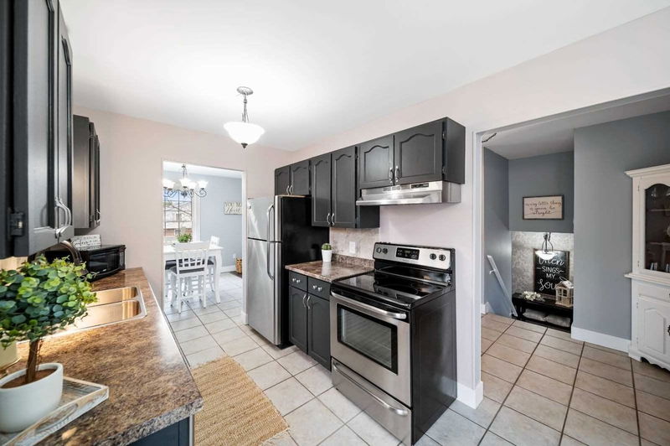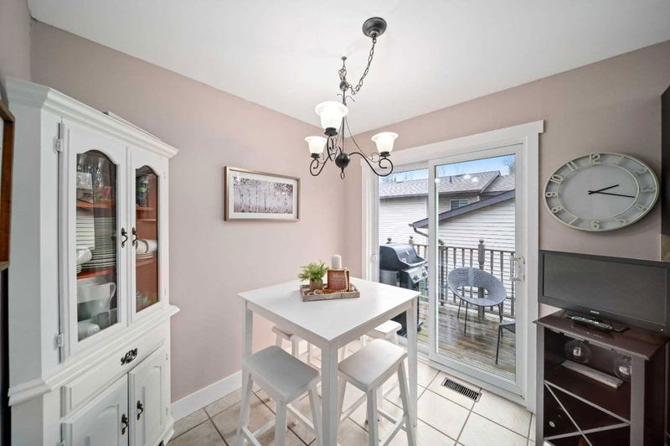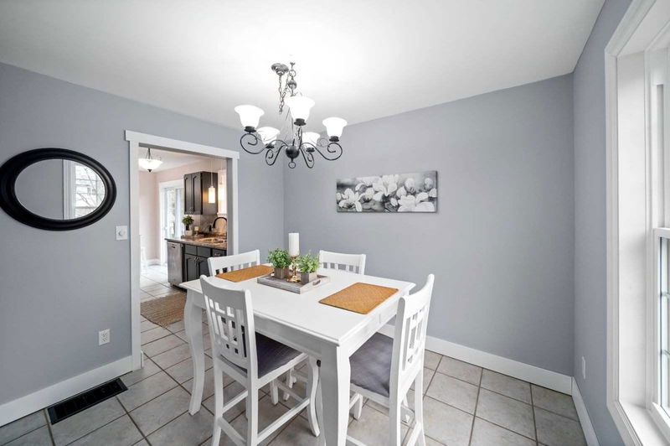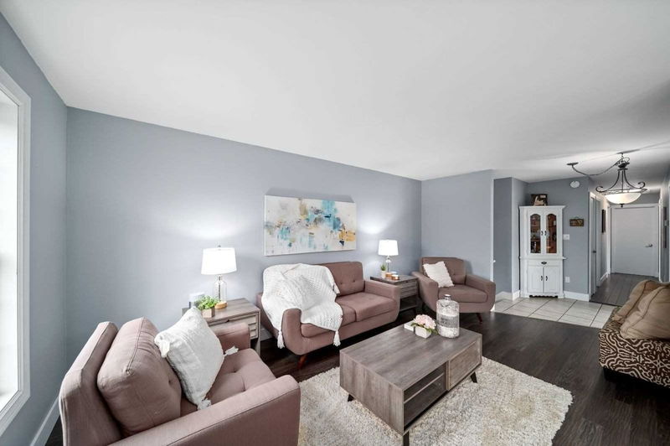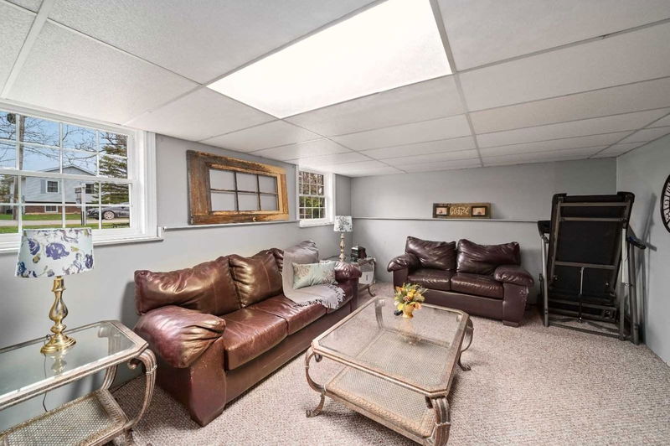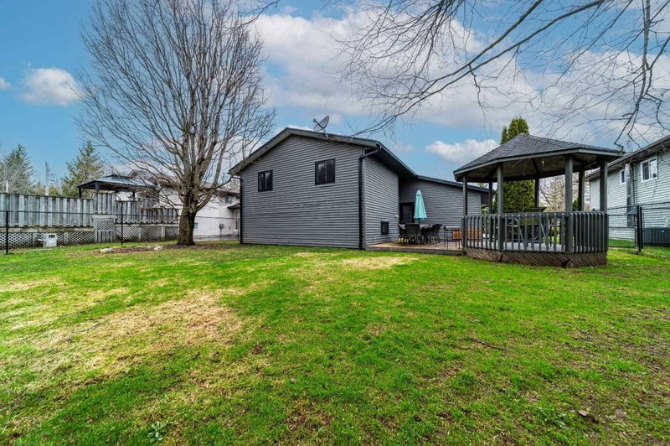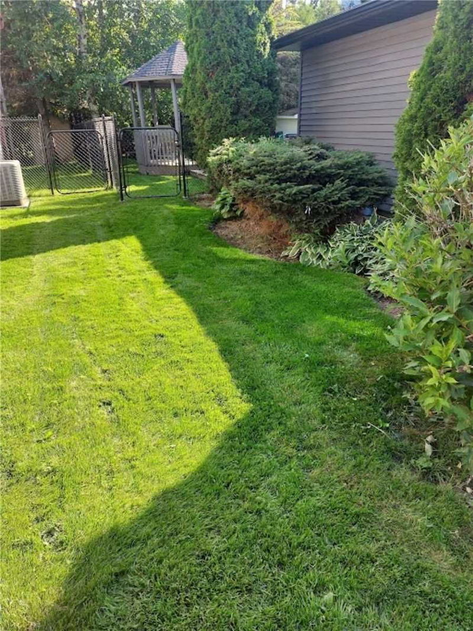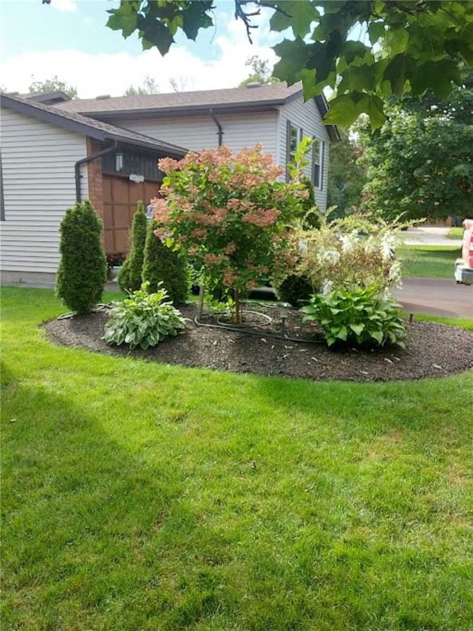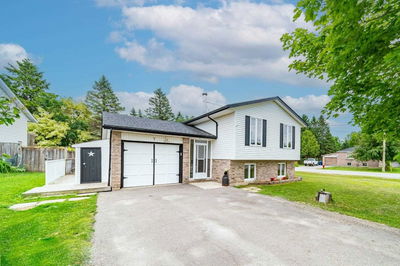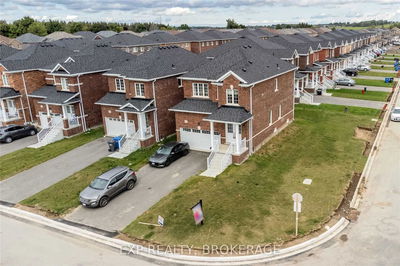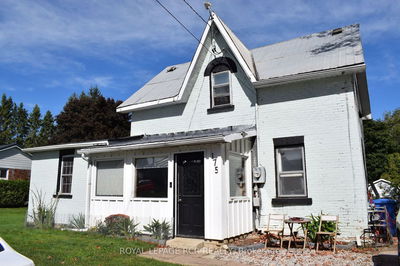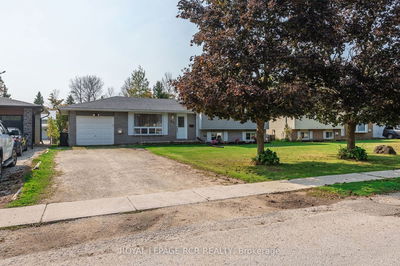Beautiful Bungalow In Southgate Nestled On A Large And Private Lot! Nestled In A Family-Friendly Neighbourhood Near Schools, A Grocery Store, Hiking Trails, Parks, & Hwy 10. Excellent Curb Appeal W/Tidy Front Landscaping, An Attached 1-Car Garage, And Double-Wide Driveway W/Parking For 6. Foyer/Mudroom Welcomes You Into The Home W/Inside Access From The Garage & 2nd Door That Leads To The Side Deck. Main Floor Living Space W/Vinyl Laminate Flooring, Large Windows, & Fresh Paint. Dining Room W/Access Into The Galley-Style Kitchen W/Ceramic Tile, Refinished Cupboards, S/S Appliances, Sunlit Eat-In Area & W/O. Fully Fenced Outdoor Space W/2 Entry Gates, A Side Deck W/Gazebo, & Vinyl Shed. 3 Main Floor Bedrooms W/Plush Carpet & 4-Pc Bathroom. Primary Sanctuary Boasts A Modern Light Fixture & Double Closets. Partially Finished Basement W/2 Bedrooms, Additional Office Room, Above-Ground Rec Room W/Natural Gas Fp, Laundry Amenities & A 3-Pc Bathroom. Visit Our Site For More Info!
Property Features
- Date Listed: Thursday, October 20, 2022
- Virtual Tour: View Virtual Tour for 142 Osprey Street N
- City: Southgate
- Neighborhood: Dundalk
- Major Intersection: Grey St S/Osprey St N
- Full Address: 142 Osprey Street N, Southgate, N0C 1B0, Ontario, Canada
- Kitchen: Tile Floor, W/O To Patio
- Living Room: Vinyl Floor
- Family Room: Broadloom
- Listing Brokerage: Re/Max Hallmark Peggy Hill Group Realty, Brokerage - Disclaimer: The information contained in this listing has not been verified by Re/Max Hallmark Peggy Hill Group Realty, Brokerage and should be verified by the buyer.

