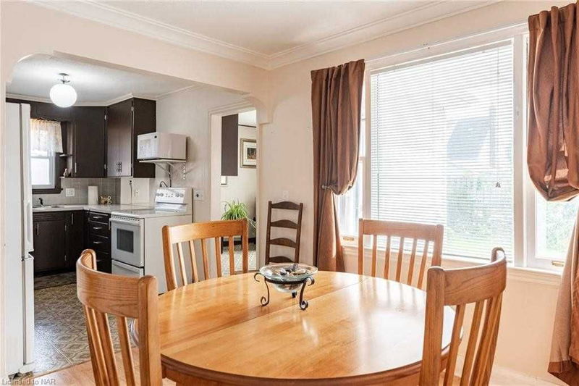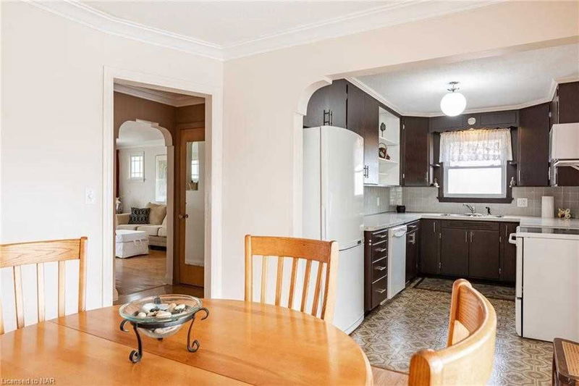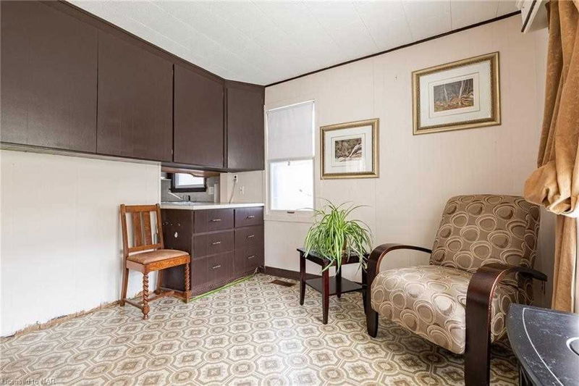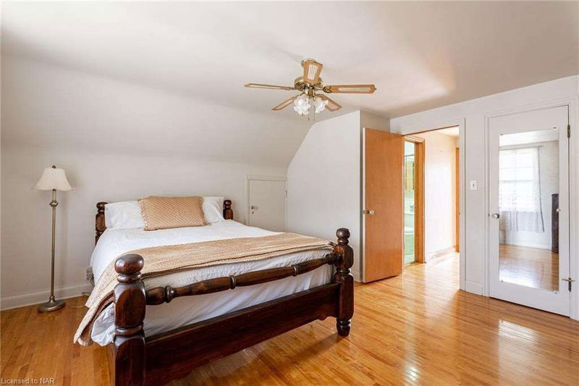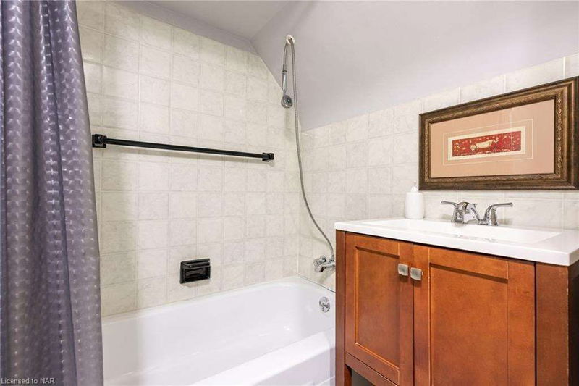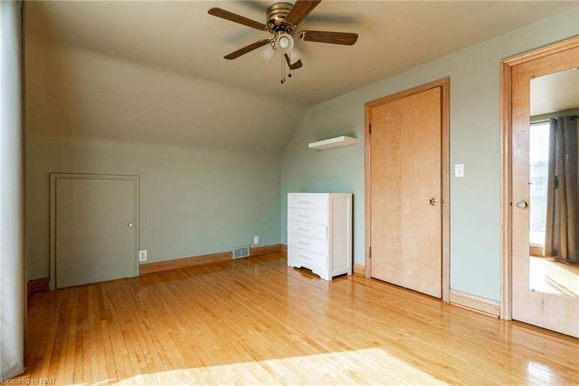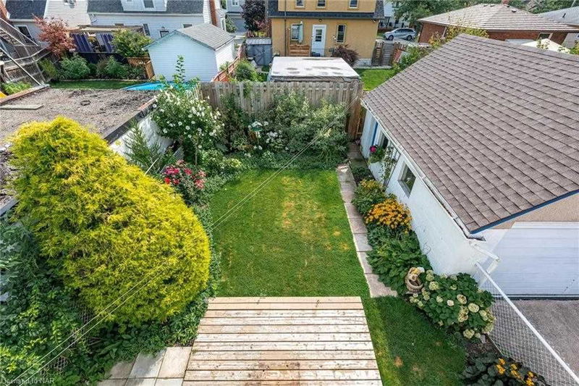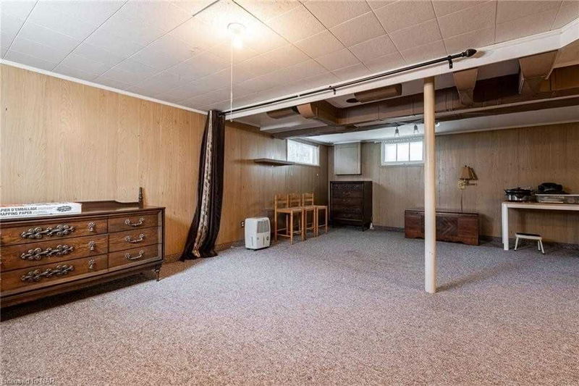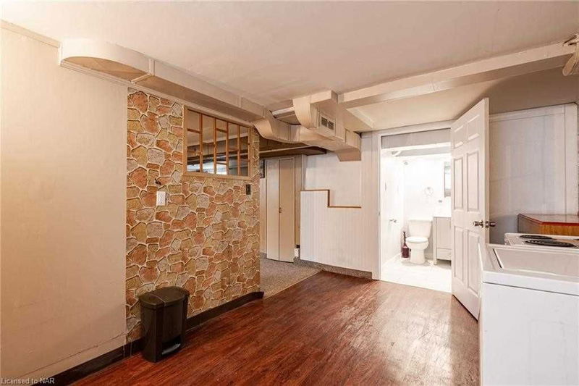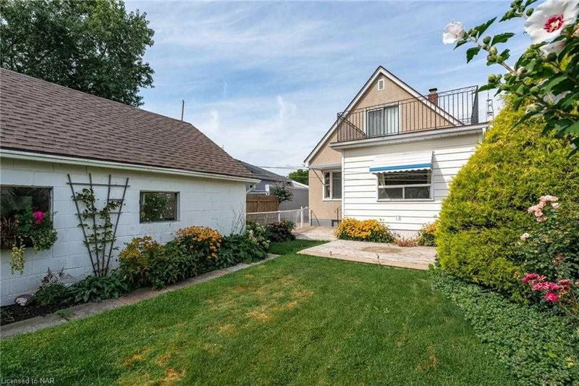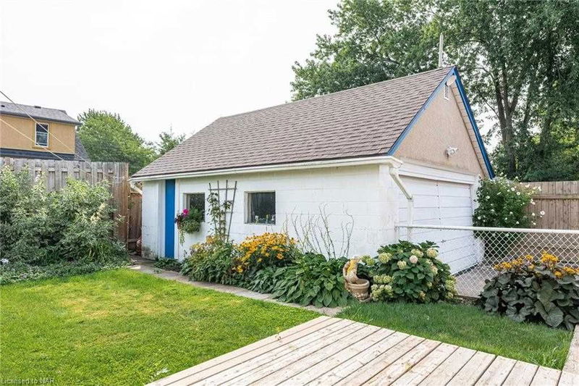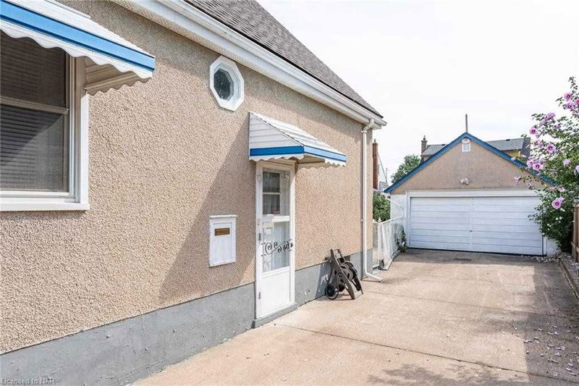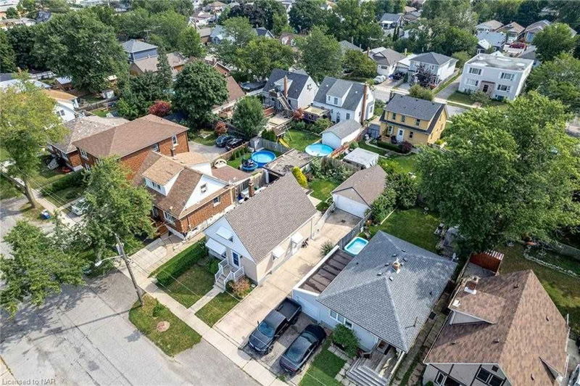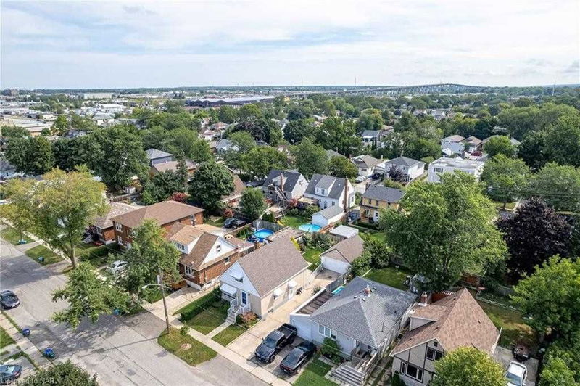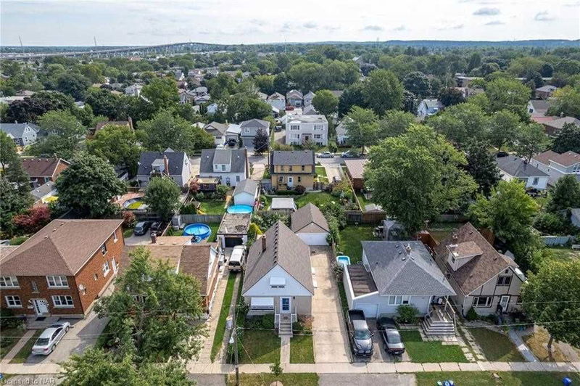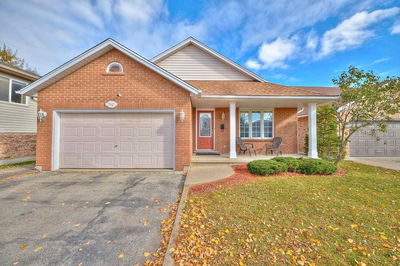A Lot Of Living Space In This Neatly Maintained Home With A Long Paved Driveway & An Amazing Detached 17' X 21' Garage/Workshop. The Main Floor Features A Classic Living Room, Open Dining And Kitchen With 4 Appliances, 4Pc Bathroom, Bedroom And Den With Maytag Washer And Dryer. The Upper Level Has A 3Pc Bathroom, 2 Bedrooms With Built In Drawers And The Back Bedroom Has A Sink, Stove Outlet And A Spacious Deck Overlooking The Yard. The Lower Level Had Been Rented With A Big Bachelor Apartment With A 3Pc Bathroom; Kitchen With Fridge, Stove And Washer. Seller States Furnace, A/C And Hwt New In 2018 And Shingles In 2017. Great Value, House And Location! Extras:Additional Room - Workshop - Main, 6.40 X 5.18.
Property Features
- Date Listed: Monday, October 24, 2022
- City: St. Catharines
- Major Intersection: Queenston
- Full Address: 46 Chelsea Street, St. Catharines, L2P 3B6, Ontario, Canada
- Living Room: Crown Moulding, Hardwood Floor
- Kitchen: Main
- Kitchen: Double Sink
- Listing Brokerage: Mcgarr Realty Corp., Brokerage - Disclaimer: The information contained in this listing has not been verified by Mcgarr Realty Corp., Brokerage and should be verified by the buyer.








