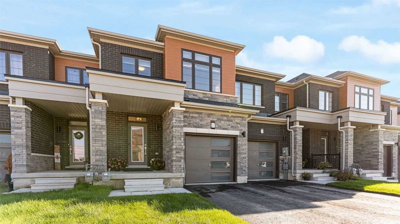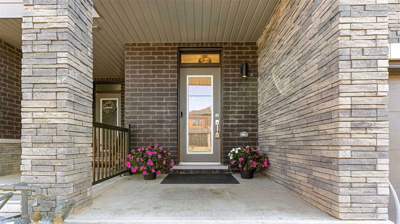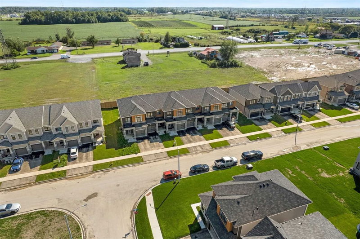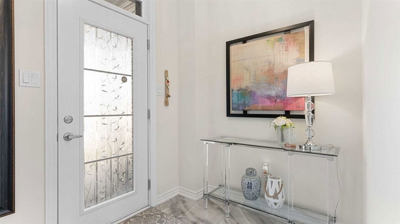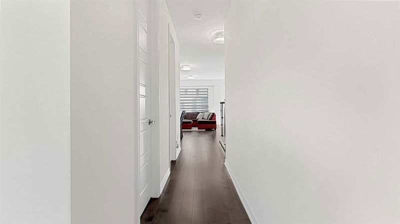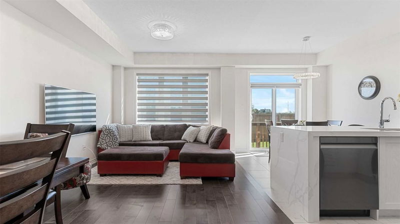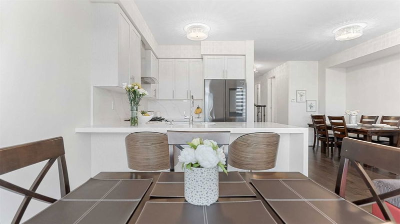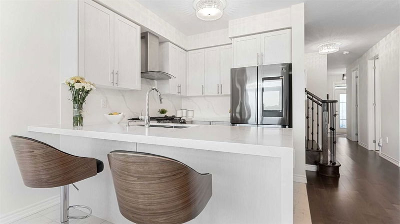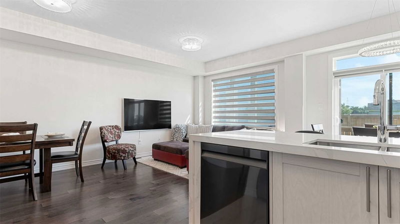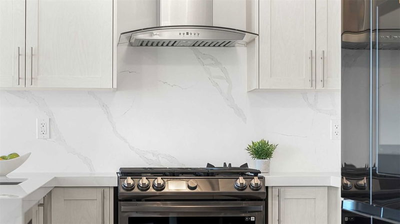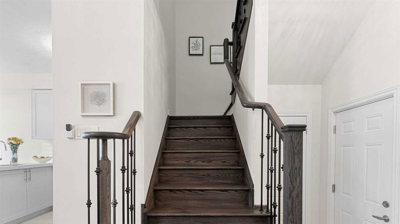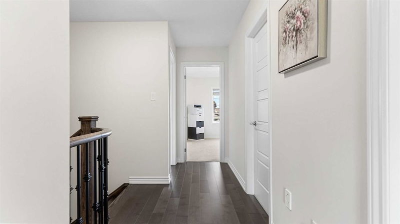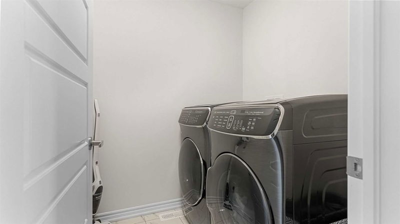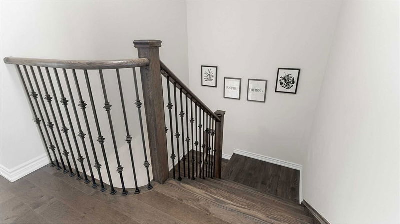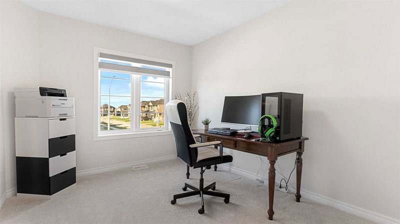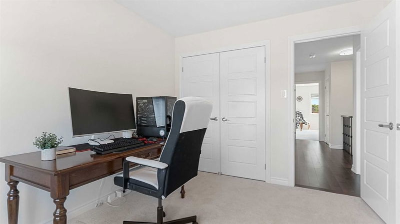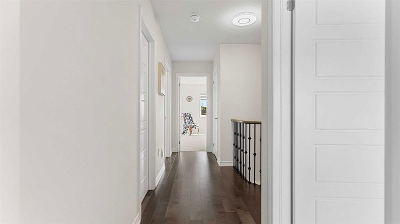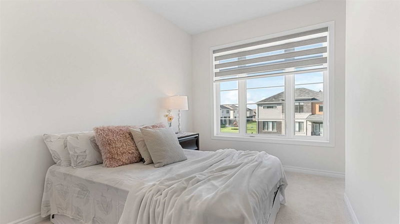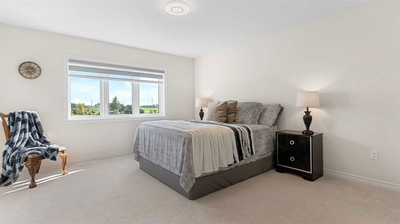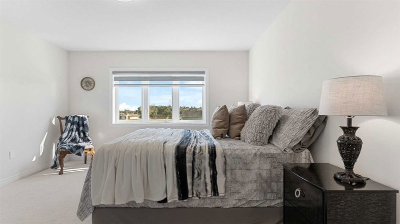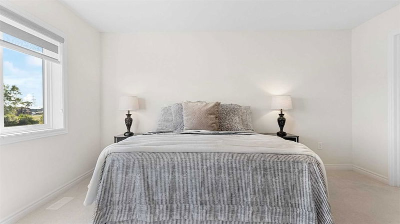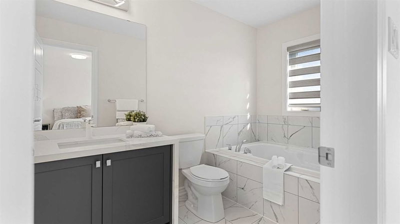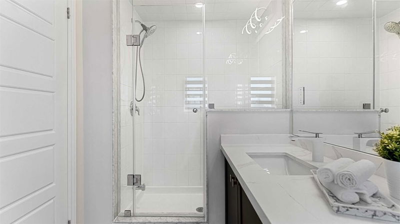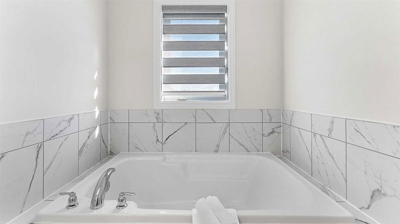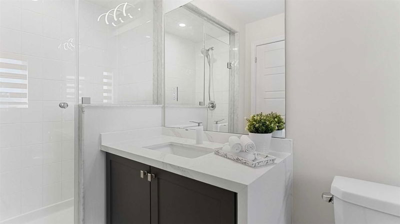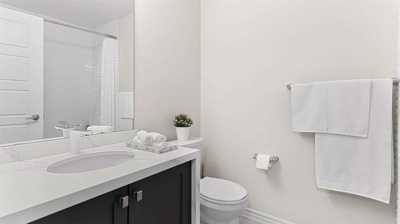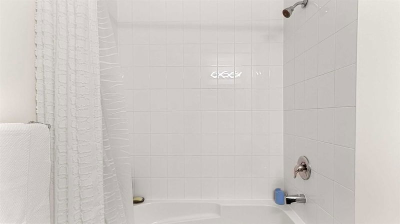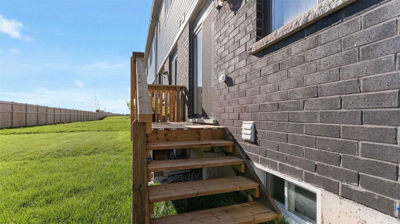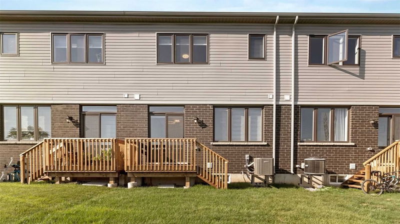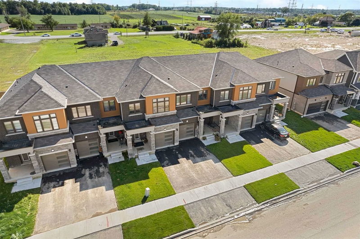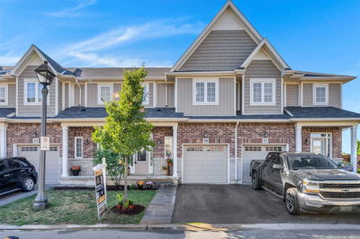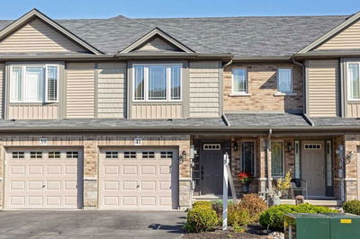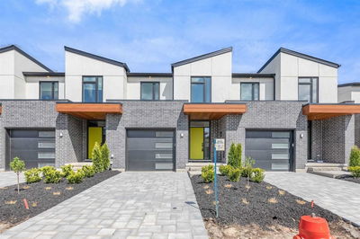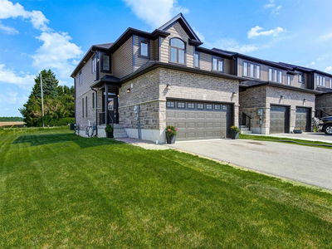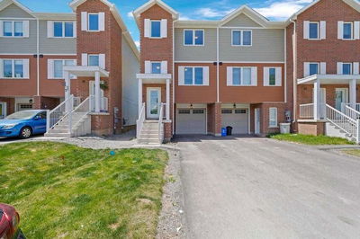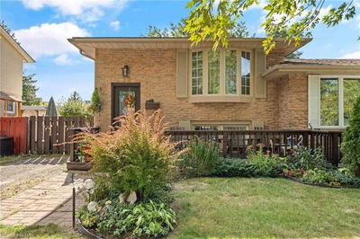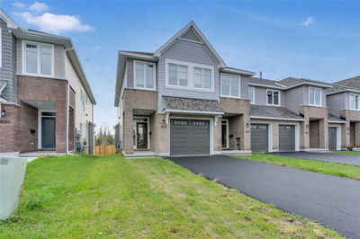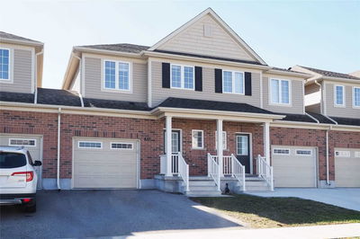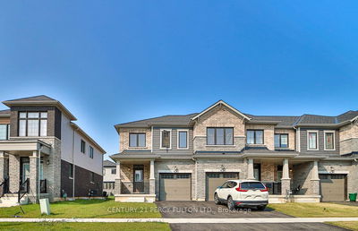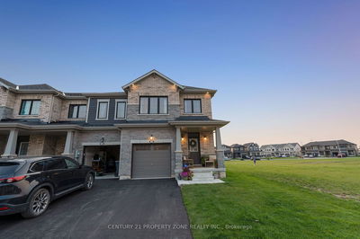202 Explorer Way Is An Elegant, Executive Style Townhome Built In 2021 With High-End Upgrades & Smart Features That Even The Most Discerning Buyer Will Love. You Will Love Coming Home To The Soaring 9" Ceilings, Hardwood Flooring And An Open Concept Floor Plan Leading You Through To The Modern Kitchen, Dining Room And Living Room Space. The Kitchen Features A Stunning Quartz Waterfall Island & Countertops, 24Inch Porcelain Tiles And Is The Perfect Space To Cook And Entertain At The Same Time. If That's Not Enough, A Functional & Stylish 2Pc Powder Room Is On The Main Level. Your Backyard With No Rear Neighbours Is Accessed Through The Sliding Doors In The Dining Room Area And Is A Blank Canvas To Turn It Into Your Family's Backyard Oasis. Up The Oak Staircase Is Where You Will Find The 3 Impressively Sized Bedrooms, Including The Primary With A Walk-In Closet And A Lavish 4Piece Ensuite Complete With Quartz Countertops. A Massive, Unspoiled Space To Create Your Dream Basement Awaits.
Property Features
- Date Listed: Monday, October 24, 2022
- City: Thorold
- Major Intersection: Barker Parkway & Explorer Way
- Full Address: 202 Explorer Way, Thorold, L2V 0K2, Ontario, Canada
- Kitchen: Main
- Listing Brokerage: Revel Realty Inc., Brokerage - Disclaimer: The information contained in this listing has not been verified by Revel Realty Inc., Brokerage and should be verified by the buyer.

