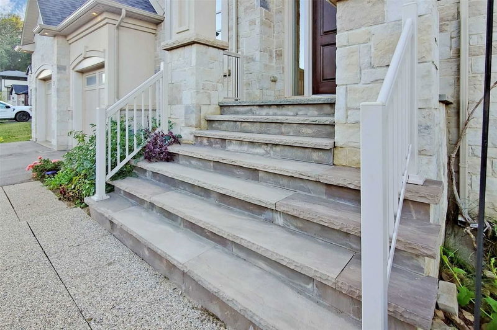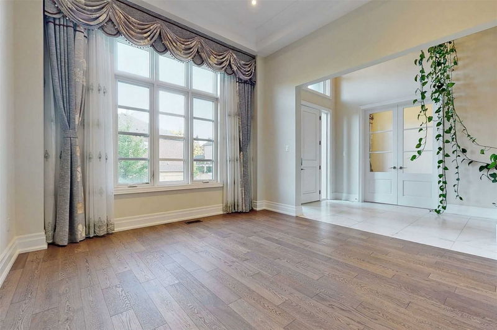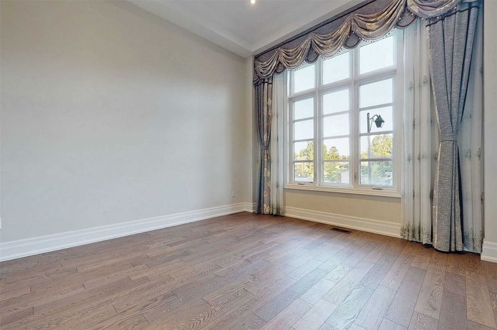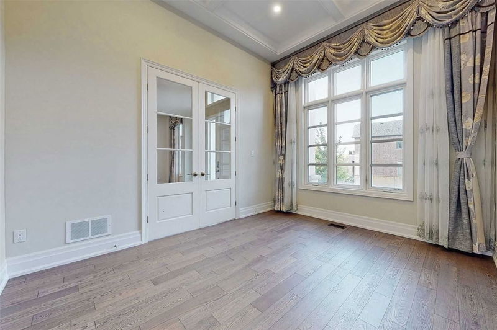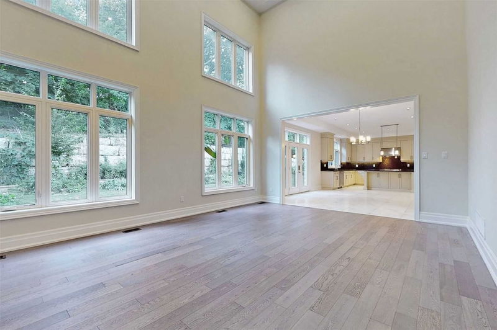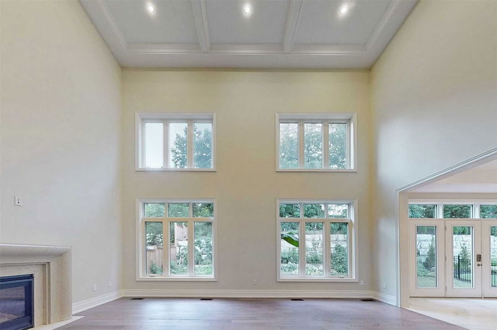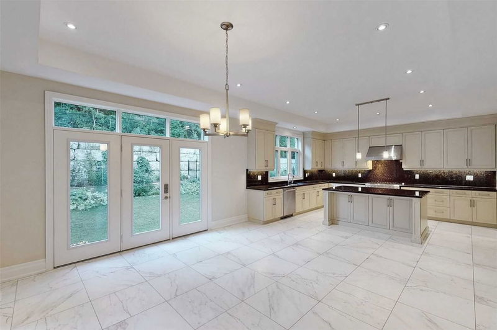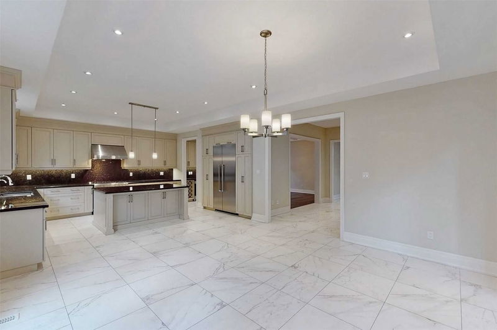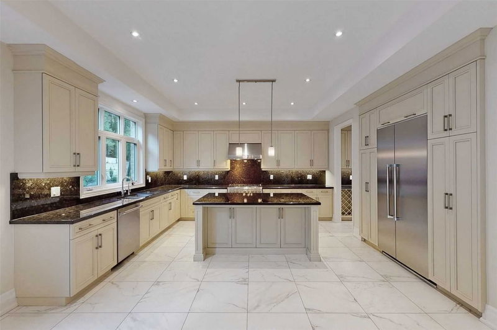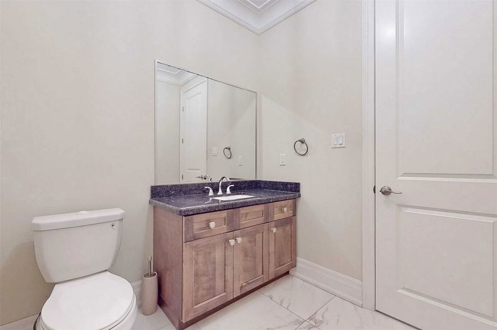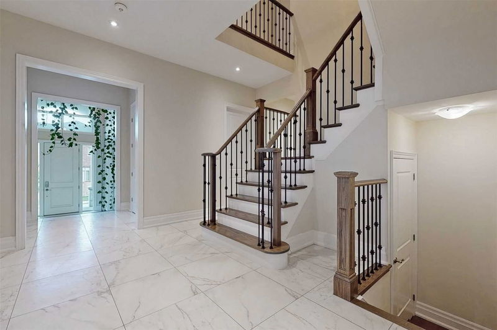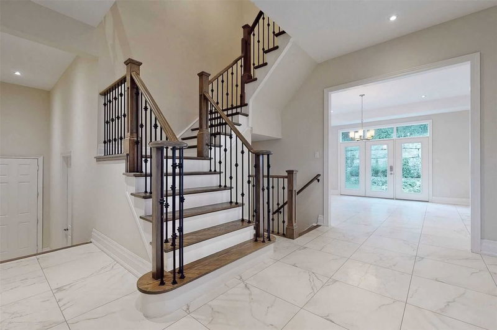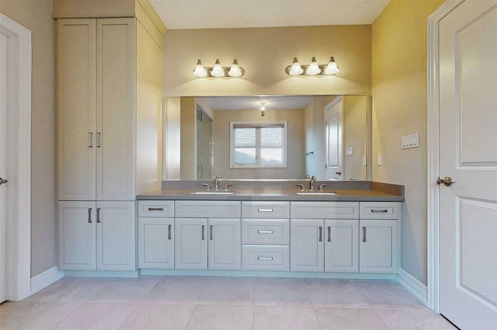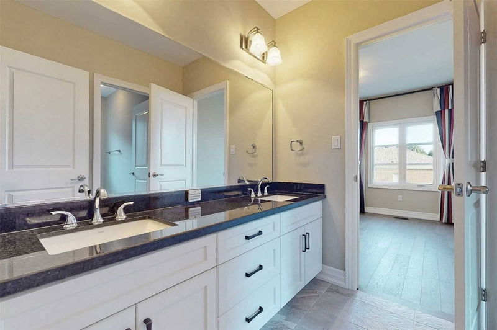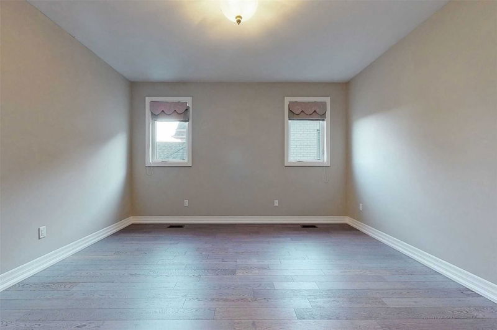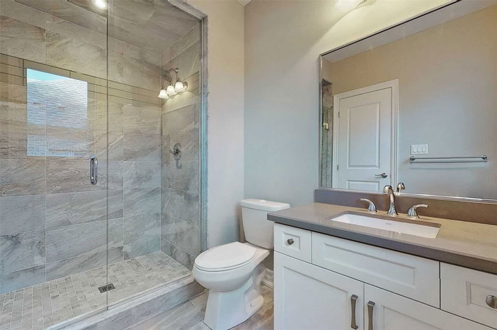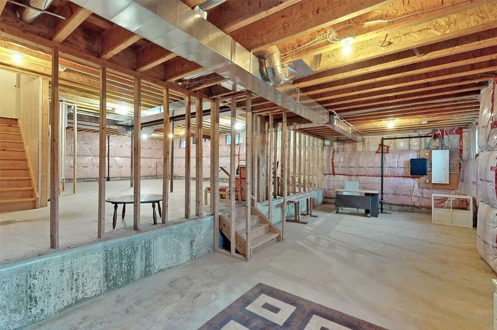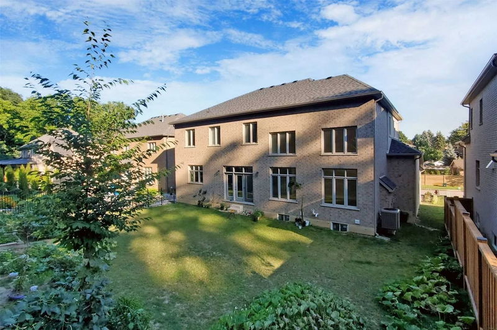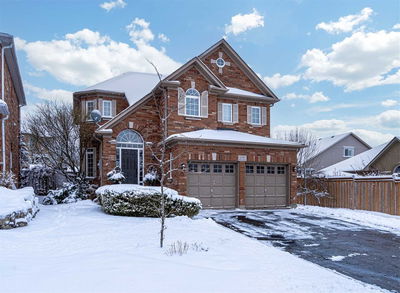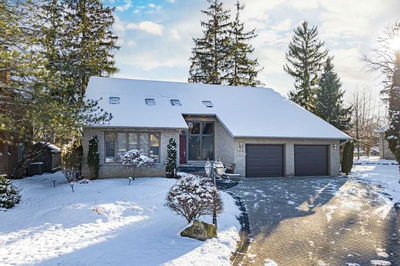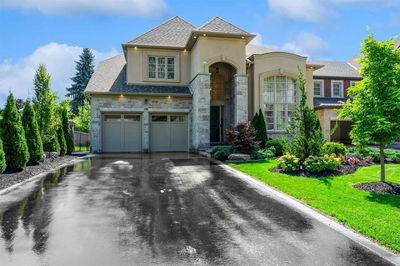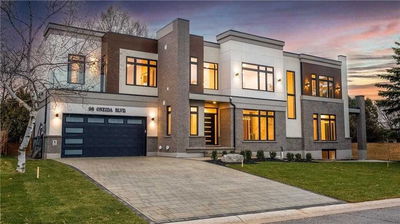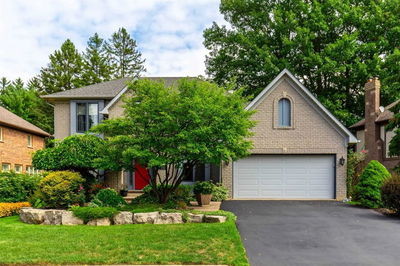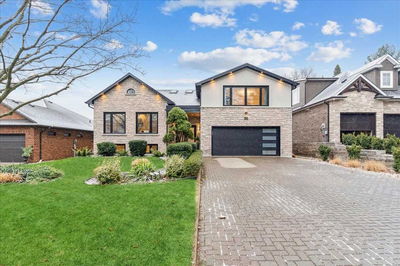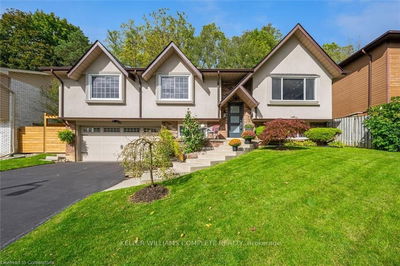Spectacular Bright Over 4500 Sqf Detached Home Locates At Heart Of Ancaster! Finishes With Private Back Yard, No Rear Neighbors, The Exceptional Home Is Loaded With Tasteful Upgrades, & Features: Modern Open Concept Layout, 10' Ceilings, 2 Storey Open To Above High Coffered Ceiling Family Room Open To Entertainers Dream Chef's Kitchen 2 Sink/Work Areas, Top Of The Line Appliances, 6-Burner Gas Stove And Built-In Wine Racks And Wine Fridge. A Massive Granite Island Offers Loads Of Surface Area For Food, Drenched In Natural Light From Ex-Large Windows; Main Floor Office, Large Principle Rooms, With Room Size Walk-In Closet And A Spa-Like Ensuite, 3 Car Garage; A Truly Beautiful Family Home Closes To Walking Trails , Conservation, And All Amenities,
Property Features
- Date Listed: Wednesday, November 09, 2022
- Virtual Tour: View Virtual Tour for 39 Legacy Lane
- City: Hamilton
- Neighborhood: Ancaster
- Major Intersection: Legacy Ln & Green Ravine Dr.
- Full Address: 39 Legacy Lane, Hamilton, L9G 0G2, Ontario, Canada
- Living Room: Hardwood Floor, Pot Lights
- Kitchen: Centre Island, B/I Appliances, Pantry
- Family Room: Hardwood Floor, O/Looks Backyard, Coffered Ceiling
- Listing Brokerage: Homelife Landmark Realty Inc., Brokerage - Disclaimer: The information contained in this listing has not been verified by Homelife Landmark Realty Inc., Brokerage and should be verified by the buyer.


